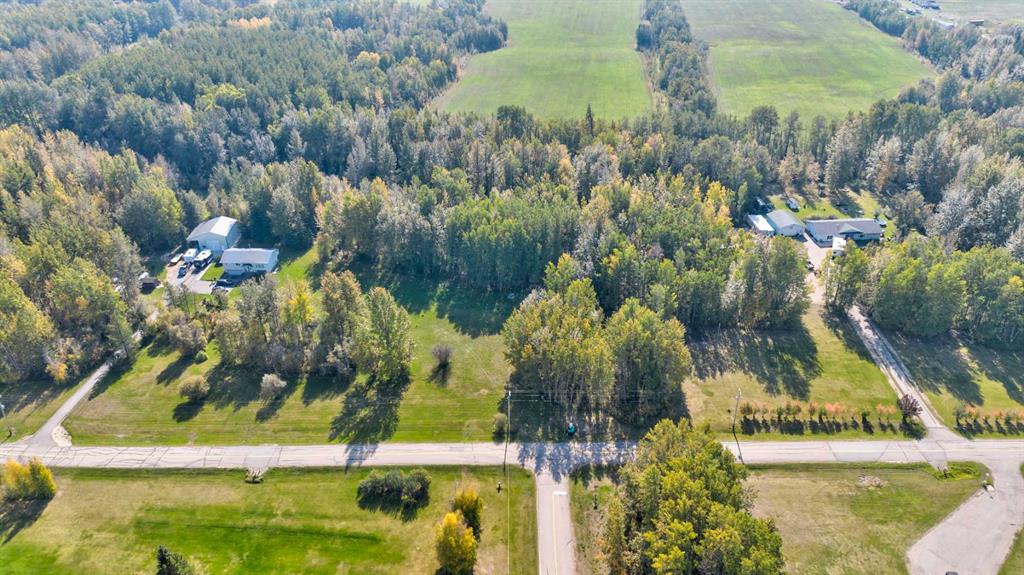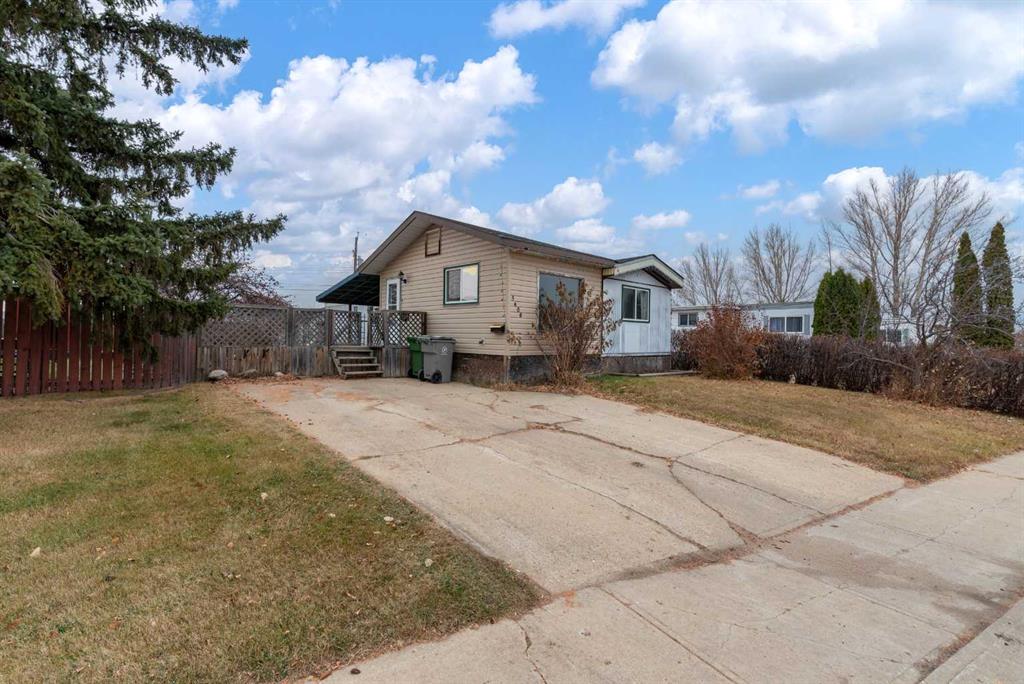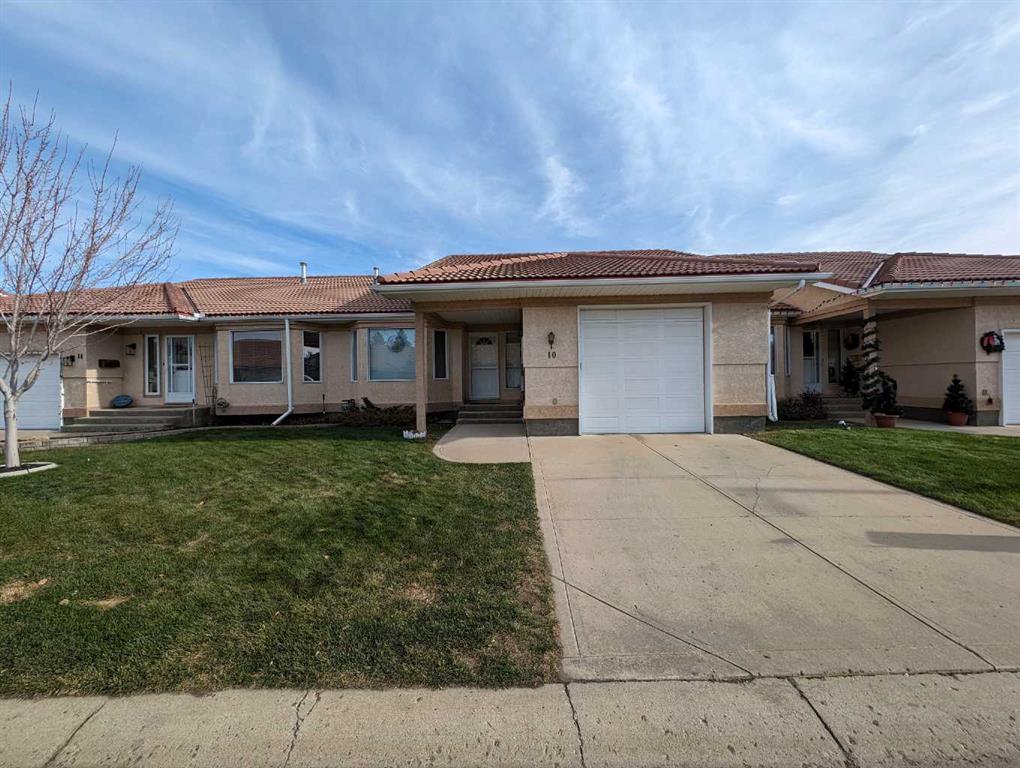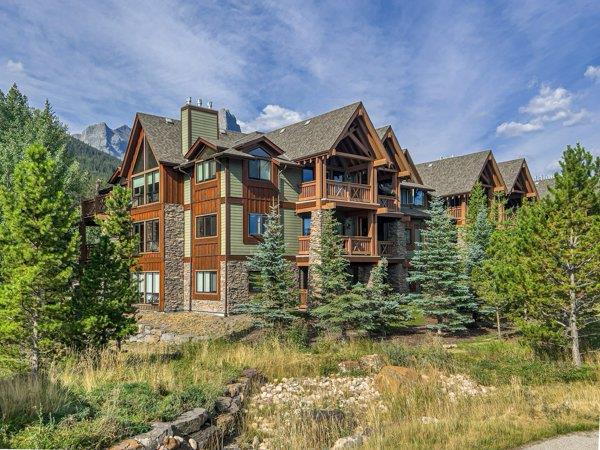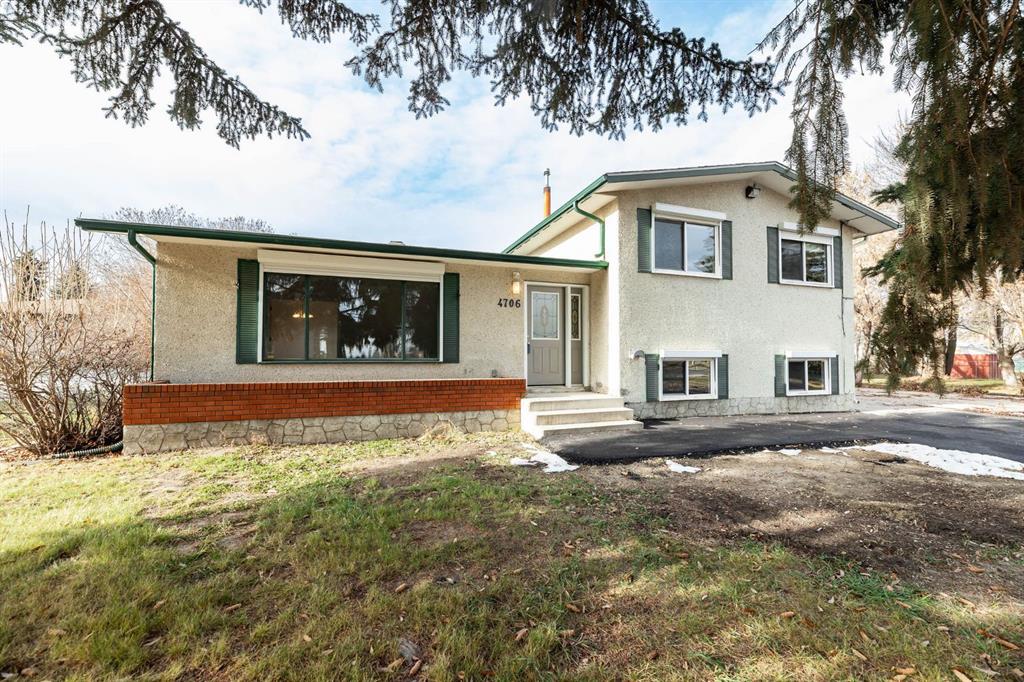5608 53 Avenue , Lloydminster || $94,900
Built in 1977, this Mobile Home is located on a deeded 50 X 120 lot. Step into the attached porch, where your coats, boots and shoes can be left without having to clutter up the general living space. The covered lower deck offers a perfect spot for outdoor gatherings, entertaining loved ones and enjoying the fresh air. Inside, you\'ll find a good-sized family room, inviting living room, and a well-appointed kitchen/dining area that is ideal for preparing meals or snacks while allowing the convenience of being part of conversations with family members or guests. A 4-piece bathroom and the Primary Bedroom are located at one end of the home while an additional 2-piece jack and jill bathroom connecting 2 additional bedrooms – perfect for accommodating guests or transforming into inspiring workspaces - are located at the other end of the home. With new windows throughout (except in the kitchen and front picture window), natural light floods every corner of this home. The living room, kitchen, and hallway boast new drywall and trim, while fresh flooring and paint grace the majority of rooms, ensuring an inviting atmosphere from the moment you step inside. Additional improvements such as new belly insulation and heat tape provide peace of mind during colder months while some new skirting adds to the overall appeal. The longevity of this home is evident with its ten-year-old shingles guaranteeing protection against the elements. Plus, there\'s no shortage of storage space with a generously sized insulated shed that is wired and heated - perfect for storing your belongings or pursuing hobbies. The price point of this home and the immediate possession capability affords endless possibilities.
Listing Brokerage: CENTURY 21 DRIVE









