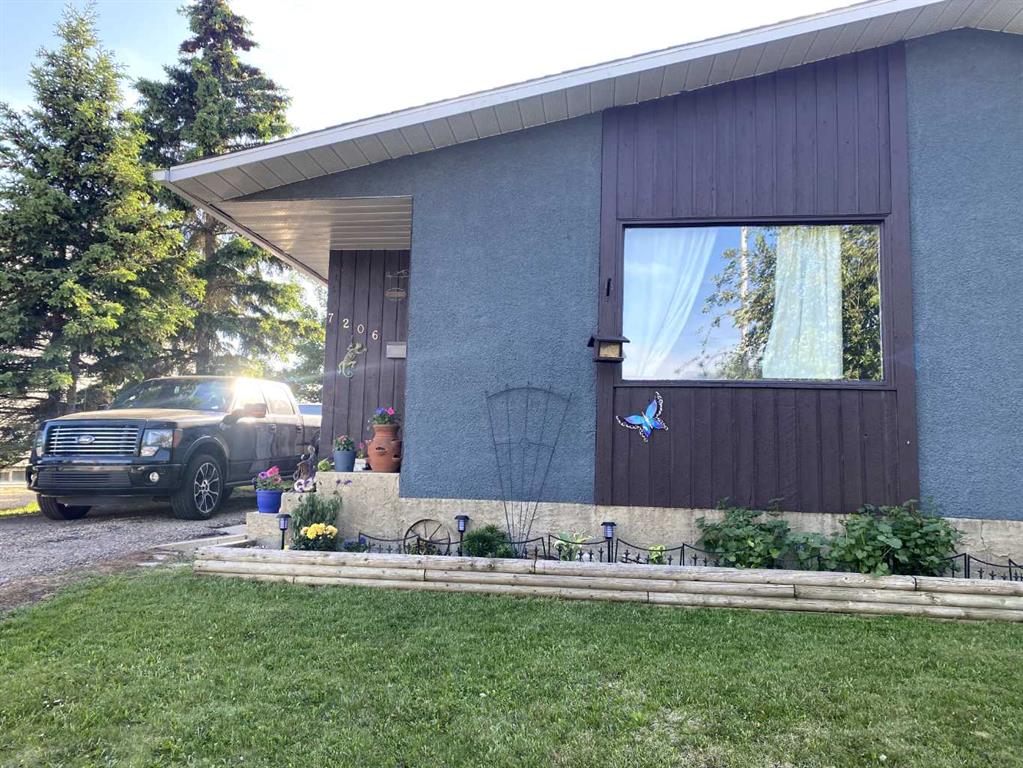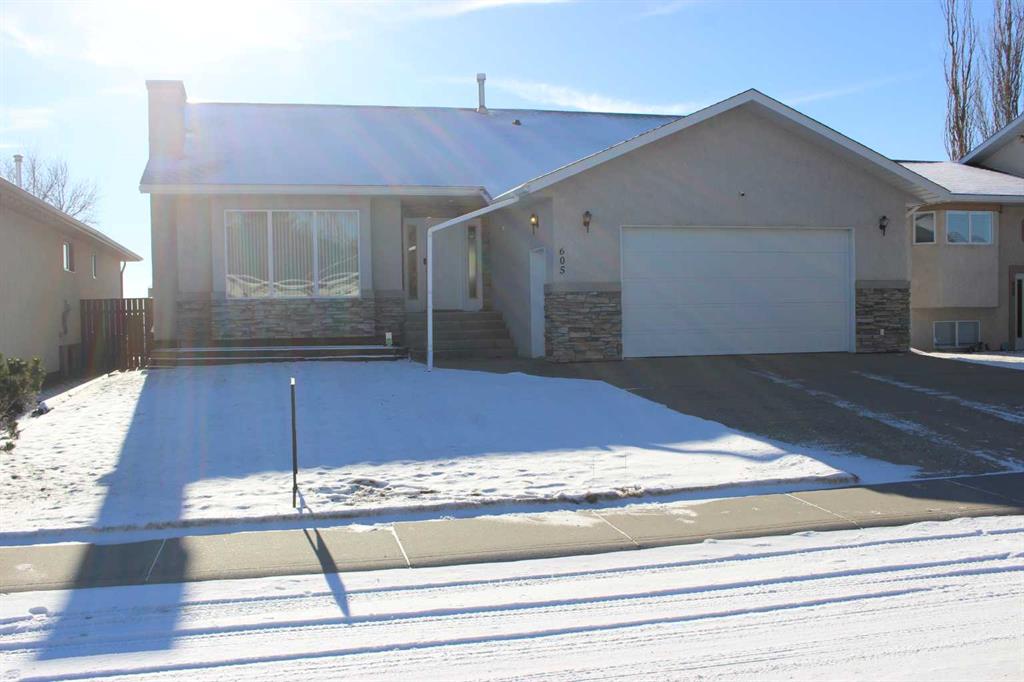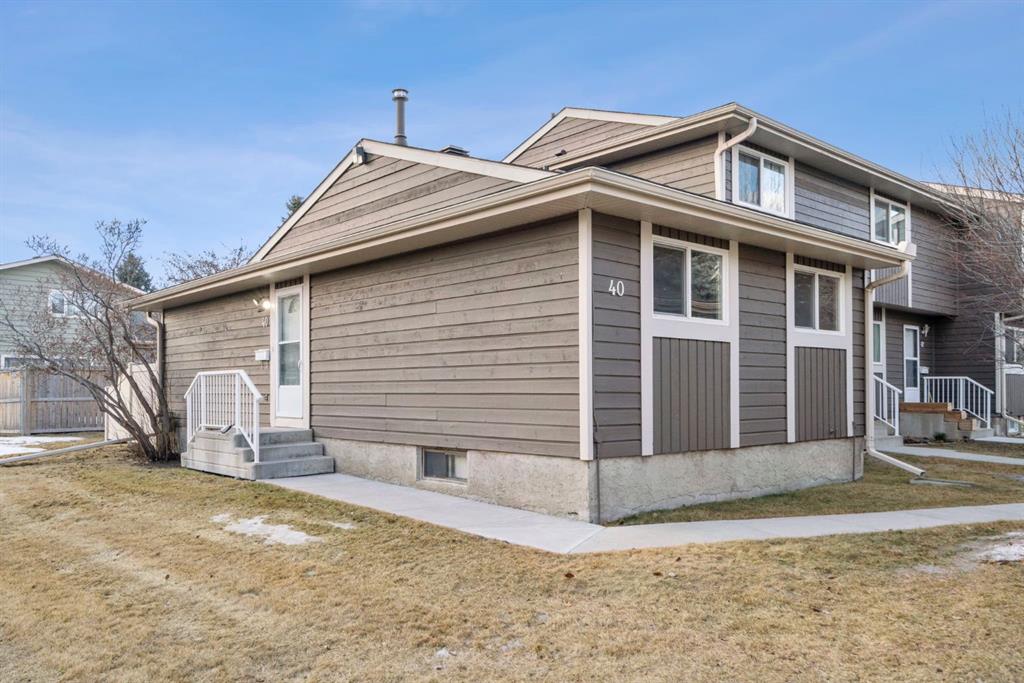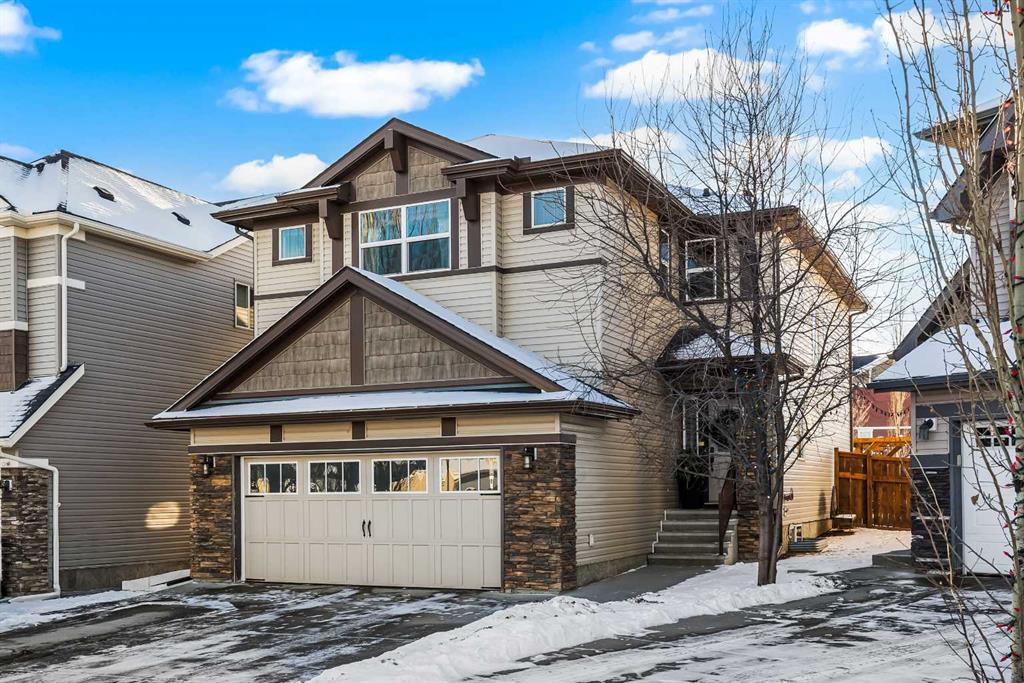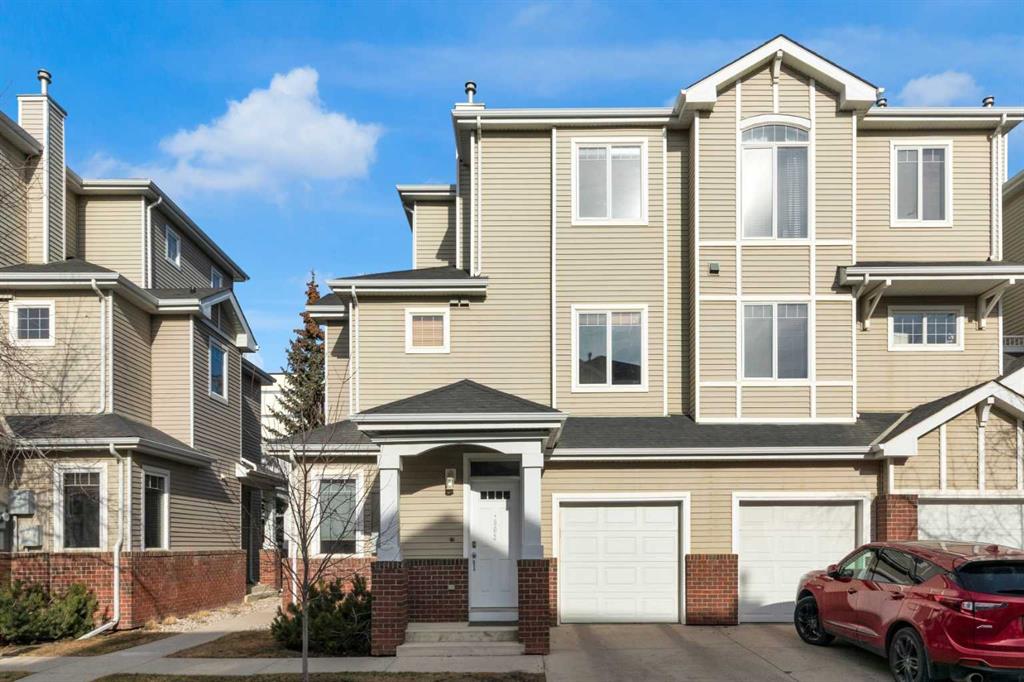190 Sage Bank Grove NW, Calgary || $774,900
Welcome to 190 Sage Bank Grove, ideally located on a quiet street, situated on a pie lot in the sought-after community of Sage Hill. Lovingly cared for & thoughtfully updated. Offering over 3,400 sq ft of developed living space, this impressive home features 5 bedrooms (6 if you count the gym), 3.5 bathrooms, main-floor office, vaulted second-floor bonus room, & a fully developed entertainment basement-all complemented by an oversized double attached heated garage! An exceptional & functional layout with space for the entire family. From the moment you enter, you’re greeted by a grand open foyer with soaring ceilings & hardwood flooring. Just off the entrance is a private office, ideal for working from home or a tucked away playroom! The open-concept kitchen & living area is both functional & show-stopping. The chef-inspired kitchen boasts granite countertops, a large centre island, wine rack & newer stainless steel appliances (all new except for the dishwasher) including an induction cooktop, range hood fan, built-in double oven, & refrigerator, along with a spacious walk-through pantry with extensive shelving. Extended built-in cabinetry beside the dining area works perfectly as a serving area, coffee nook or bar setup. The living room is warm & inviting with a gas fireplace & built-in speakers, perfect for cozy evenings or entertaining.Step outside to enjoy the sun-filled backyard, featuring professional landscaping, a concrete patio & a stylish pergola with twinkle lights-ideal for outdoor gatherings. Upstairs is thoughtfully designed for growing families. The spacious primary retreat includes a luxurious 5-piece ensuite with double sinks, large shower & a corner tub, a coffee nook, as well as a massive walk-in closet with built-in speakers. Two additional generous bedrooms, a central bonus room with vaulted ceilings & built-ins, a full bathroom & a newly updated laundry room complete the upper level. The professionally builder-developed basement offers incredible versatility with three additional rooms (including a gym with rubber flooring), a full bathroom for guests, ample storage, & a large entertainment area featuring a thoughtfully designed wood-accent bar-perfect for movie nights, hosting, or family gatherings. This home has been extensively cared for with numerous newer & upgraded features, including a newer furnace, central air conditioning, newer roof, eavestroughs & downspouts, garage heater, updated garage door components, newer washer & dryer, & updated smoke detectors, offering peace of mind. The home also features permanent outdoor lighting at the front of the property, adding year-round curb appeal & ease to holiday decor with many color options & designs! A truly one-of-a-kind property with exceptional value, located minutes from parks, new schools, walking trails, ponds, Walmart, Costco, Creekside, Sage & Beacon Hill shopping, as well as quick access to Stoney Trail. A fully upgraded home in an outstanding community-this one shows 10/10
Listing Brokerage: RE/MAX First









