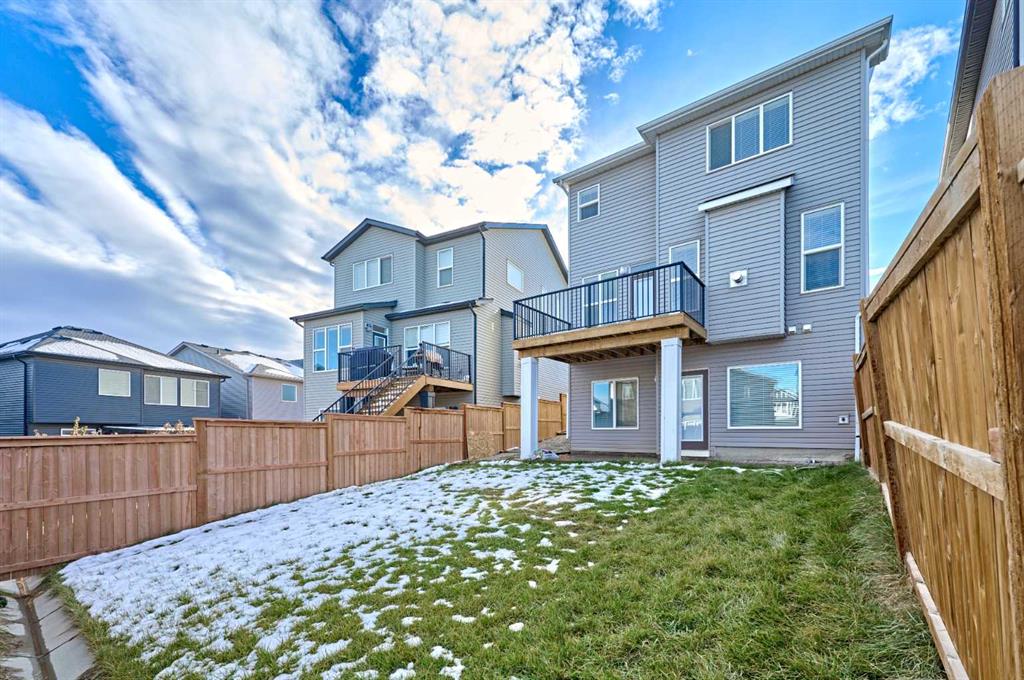58 Simcoe Crescent SW, Calgary || $940,000
This stunning updated 2 storey estate home in desirable Signal Hill has it all! Boasting a fantastic location, great open lay out, and number of upgrades throughout the last few years. This home has over 3100 sqf of developed space featuring soaring 2 storey ceilings in the foyer, several pillar columns and arches gracing the main level, hardwood floors throughout, and 4 spacious bedrooms on the upper level. With an abundance of windows to the rear of the home, tons of natural light to comes in, as well as views into an enormous yard, and an open field. The kitchen has maple cabinetry and a two tiered island next to the great room. The breakfast nook is spacious and adjacent to a double French door, opening to the deck. A three-way fireplace sits directly beside it. Although it offers a spectacular open design, the plan allows for a formal dinning room and comfortable main floor office and main floor laundry/mud room. The upper level features enormous master bedroom retreat featuring a double door, 4 pcs ensuite, and large walk in closet. An additional 3 bedrooms are generously proportioned, accompanied by a a 4 pcs bath. No carpets here! The lower level is fully developed with a recreational room, a built in corner gas fire place, and a 2 pcs bathroom. There is lots of space to put in an additional 2 bedrooms if needed. The home is up to date with the most recent upgrades being a high efficiency furnace, tankless hot water tank, and a newer roof. Furthermore, the neighbourhood of Signal Hill is home to great schools, shopping, parks, and the Westside Recreation Centre. It\'s also walking distance to the LRT providing quick access downtown and beyond.
Listing Brokerage: REAL ESTATE PROFESSIONALS INC.



















