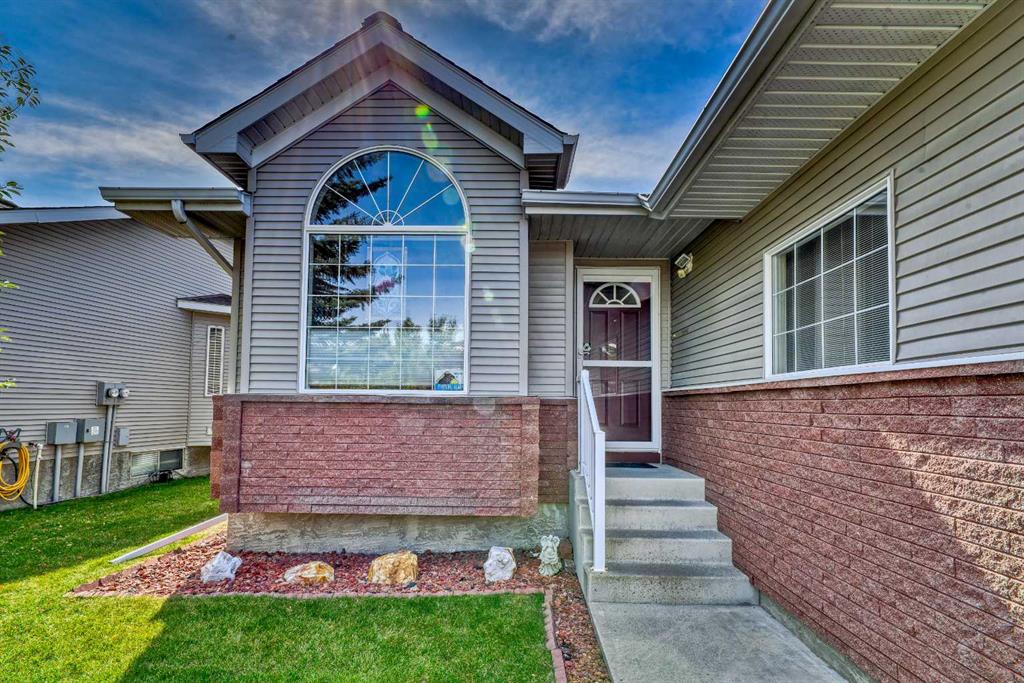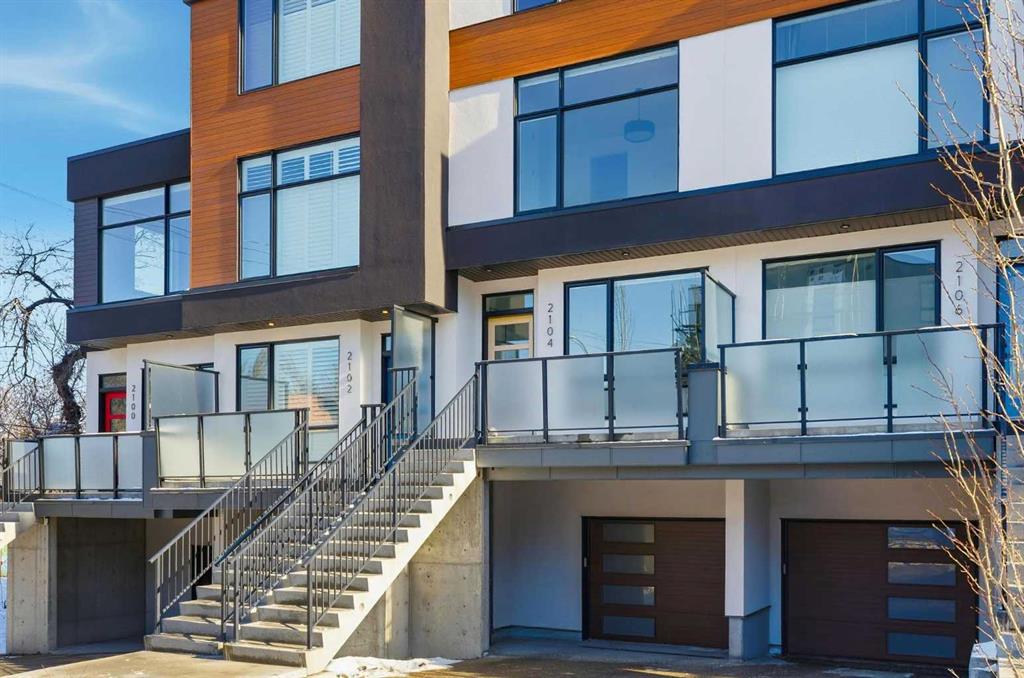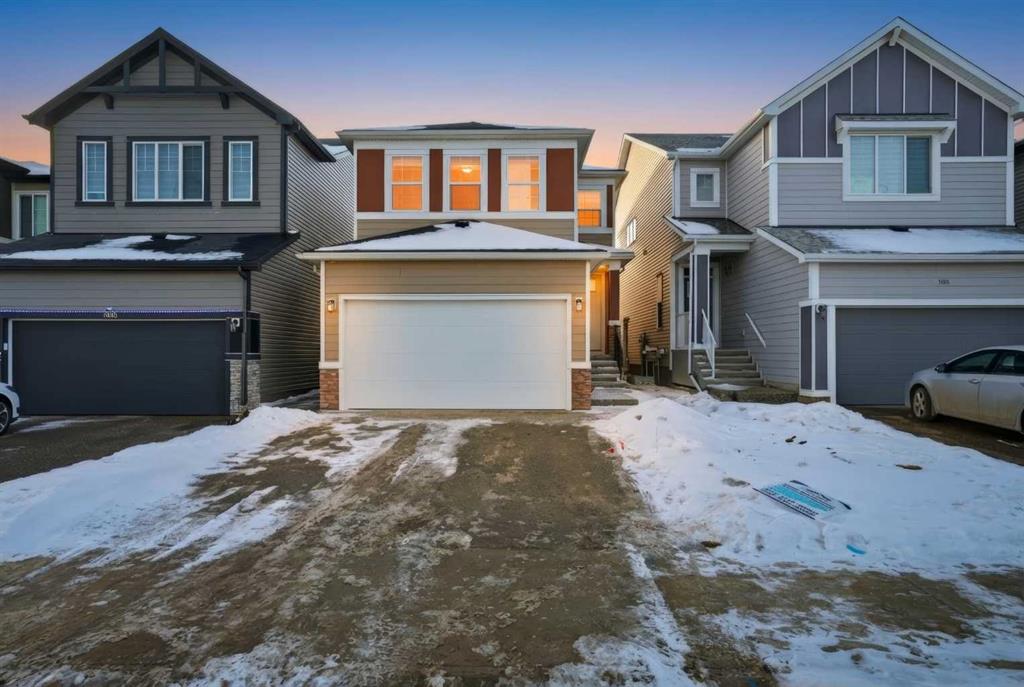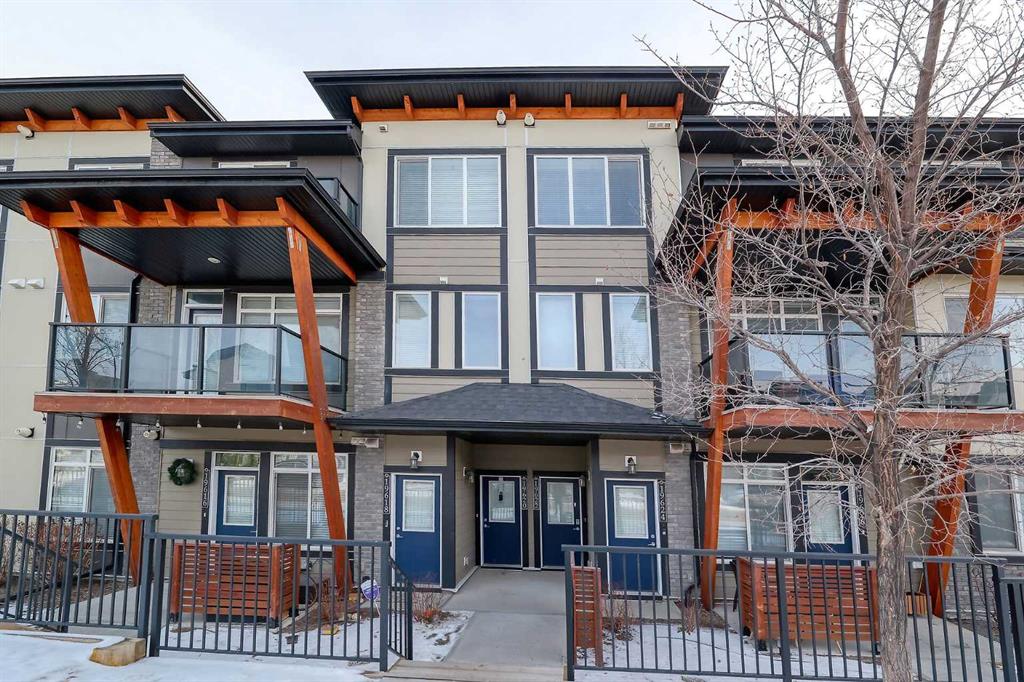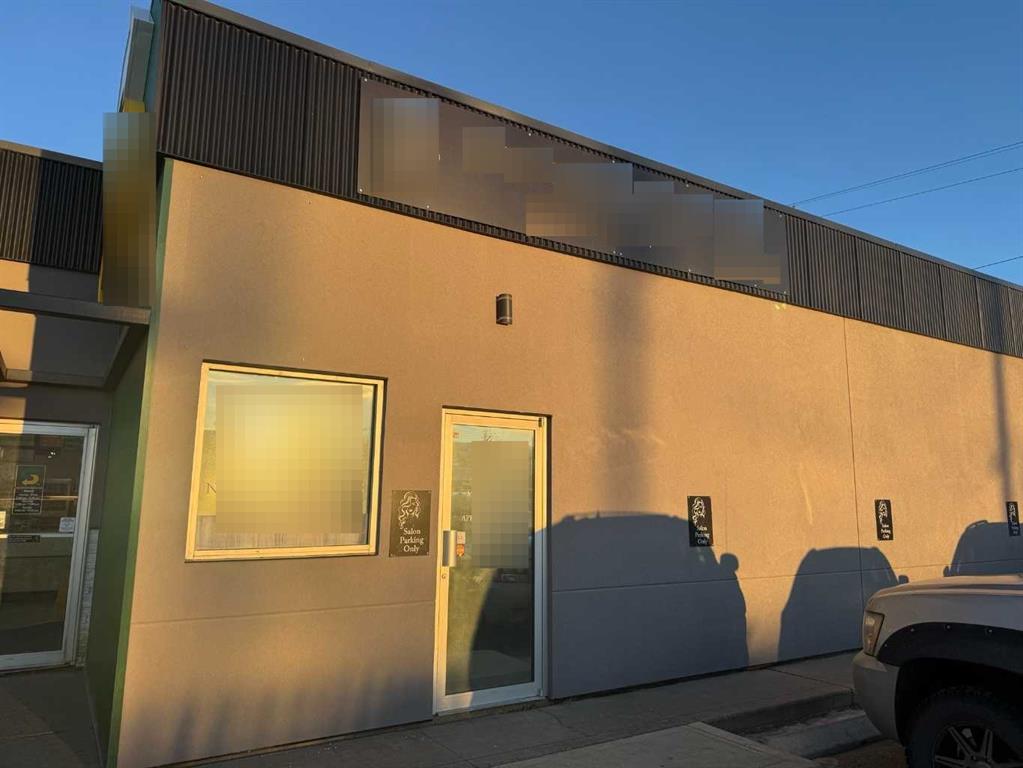7 Scotia Landing NW, Calgary || $574,900
Welcome to this exceptional BUNGALOW villa in the highly sought-after community of Scenic Acres Villas, just a short walk to the LRT. This fully finished home with a DOUBLE attached garage is filled w/ NATURAL LIGHT and features soaring VAULTED ceilings, 3 full bathrooms, and a sunny south-facing backyard with a BRAND NEW extended deck and gas BBQ hookup. The main floor showcases gleaming diagonal-laid HARDWOOD, a bright den that can also function as a second sitting room (or even a second bedroom), and an expansive living room highlighted by vaulted ceilings & a cozy gas fireplace. The generously sized dining room easily accommodates family gatherings, while the eat-in kitchen impresses with GRANITE countertops, upgraded appliances including an Ultraline gas stove, and a clever pull-out wood table that tucks neatly away when not in use. The primary bedroom is a true retreat, complete with a walk-in closet & a spa-inspired ensuite featuring heated floors, an oversized shower with jets, colour therapy, and a built-in sound system. A convenient laundry nook with washer, dryer, and additional storage completes the main level. The fully developed lower level offers excellent additional living space --a large bedroom, a spacious recreation or games room with an electric fireplace, a FULL bathroom, and two separate storage rooms. Hobbyists and DIY enthusiasts will appreciate the impressive workshop with 220 wiring. Additional highlights include central vacuum, garage storage shelving, NO POLY B plumbing, nearby visitor parking, and pet-friendly living (with board approval). This outstanding property offers the perfect opportunity to downsize without compromise—enjoying space, light, and comfort in one of NW Calgary’s most desirable villa communities.
Listing Brokerage: RE/MAX Real Estate (Mountain View)









