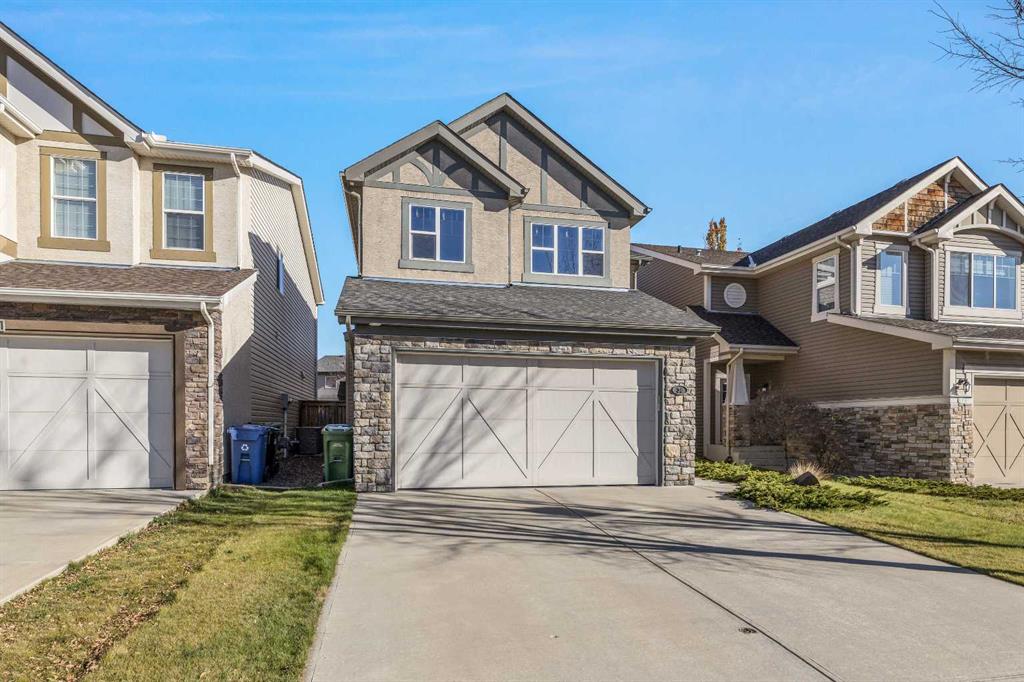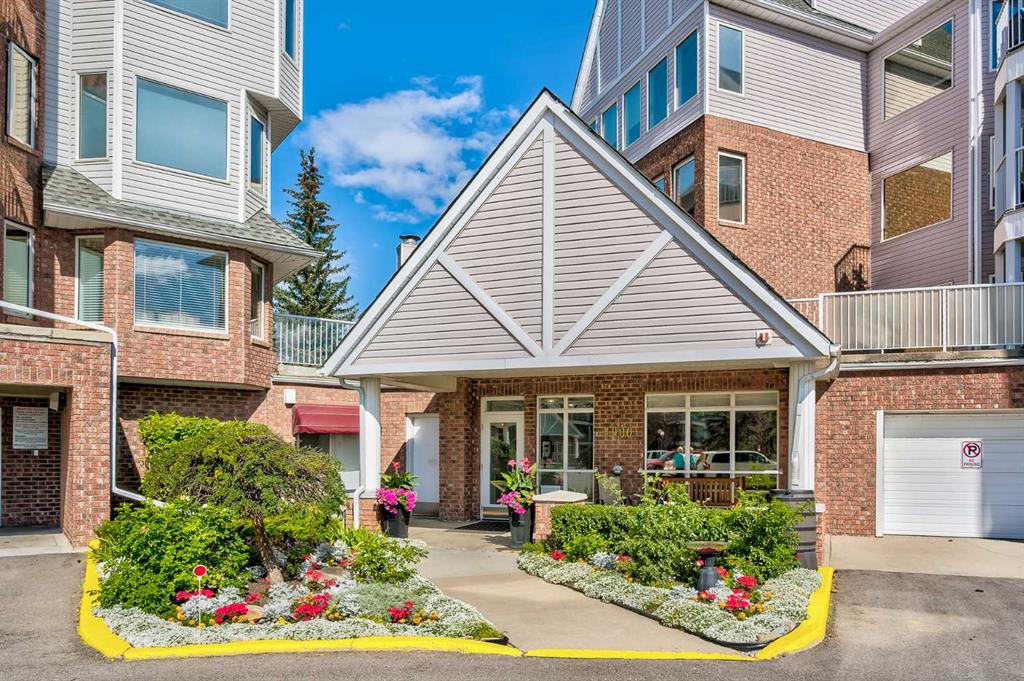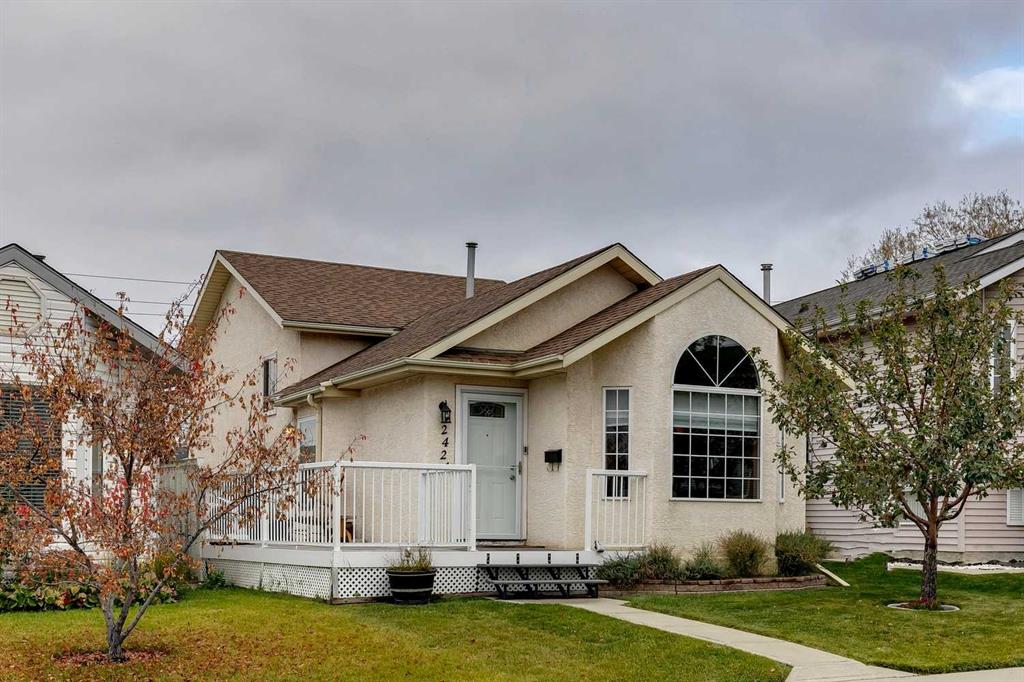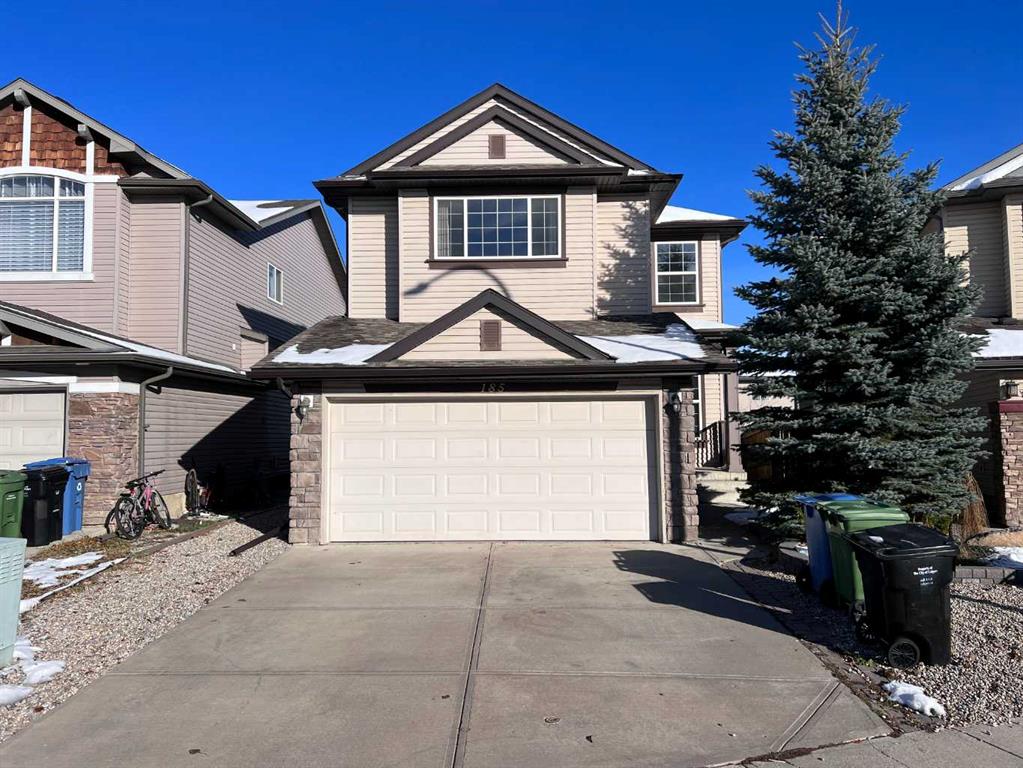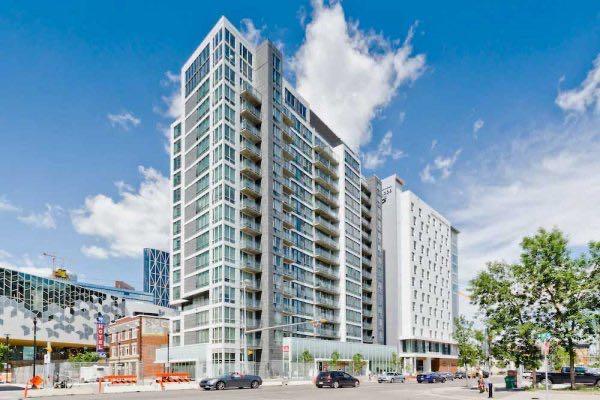185 Everoak Circle SW, Calgary || $788,000
Absolutely stunning opportunity awaits! Discover this beautiful WALKOUT 2-story home boasting nearly 3000 square feet of luxurious living space, featuring 4 spacious bedrooms, 4 baths, 2 convenient laundry rooms, a bonus room, and a versatile den. This home is a must-see for those seeking the epitome of comfortable living.
Nestled in the heart of one of Calgary\'s most established and coveted neighborhoods, \"Evergreen,\" this residence exudes timeless elegance. The main floor exults in a functional, aesthetic design accentuated by an abundance of natural light streaming in through large windows. With an open-concept layout, beautiful hardwood floors, and 9-foot ceilings, every inch of this space emanates a sense of spaciousness.
The kitchen is a true masterpiece, boasting dark maple glazed cabinets, a stainless steel appliances package, a pantry, and an entertainer\'s dream island. Adjacent to the kitchen is a spacious living room with a cozy gas fireplace, as well as a dining area with sliding patio doors leading to a delightful deck. Working from home is a breeze in the main floor office, which can easily be transformed into a library or an extra bedroom for visiting guests.
Heading upstairs, you\'ll find a generously sized, brightly lit bonus room with vaulted ceilings, offering the flexibility to serve as a large bedroom with an attached 4-piece bathroom. Three additional bedrooms, including a substantial master suite with a walk-in closet and a luxurious full en-suite bath featuring a corner soaker tub and a separate shower, complete the second floor.
The fully finished basement is a true gem, equipped with its own laundry area, a full bathroom, a bedroom, a spacious family room, new luxury vinyl flooring. Additionally, a kitchenette and separate access provide incredible potential for generating rental income to offset your mortgage or consider Airbnb hosting. The home also features a two-zone heating system with dual control points and upgraded sound barrier insulation with Roxul between the main floor and the basement.
Recent updates include a newer roof, furnace, and hot water tank, adding even more value to this fantastic property. Outside, the beautifully landscaped, low-maintenance backyard is a serene retreat, perfect for relaxation and enjoyment.
This remarkable property is truly one-of-a-kind and represents a rare opportunity in the real estate market. Don\'t miss your chance to make this your forever home. Schedule your private showing today and bring your offers before this gem is gone!
Listing Brokerage: KIRIN REALTY & MANAGEMENT INC.









