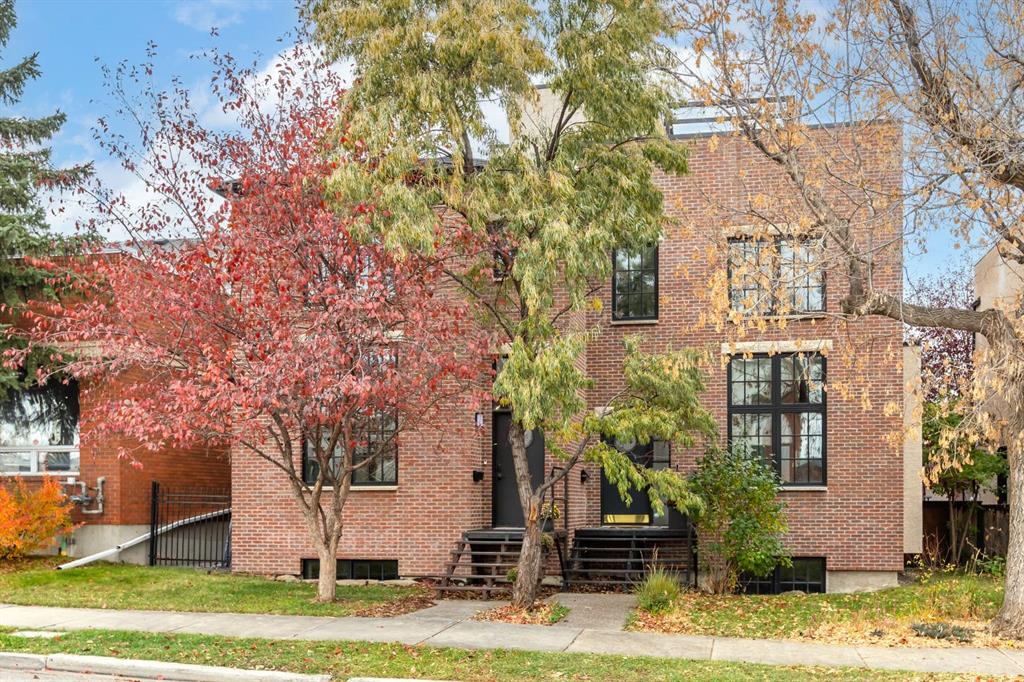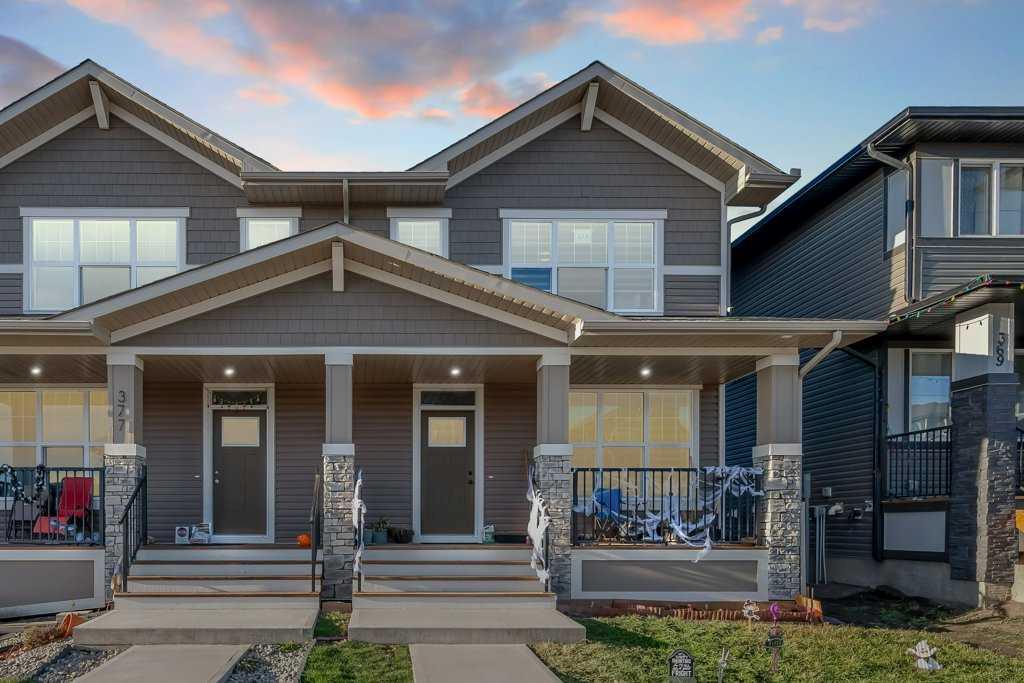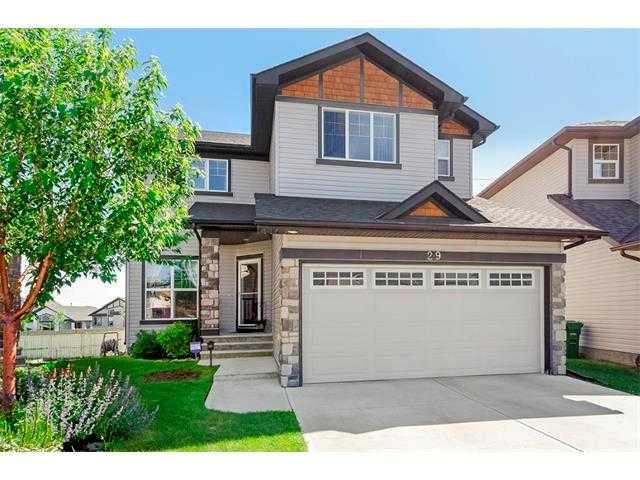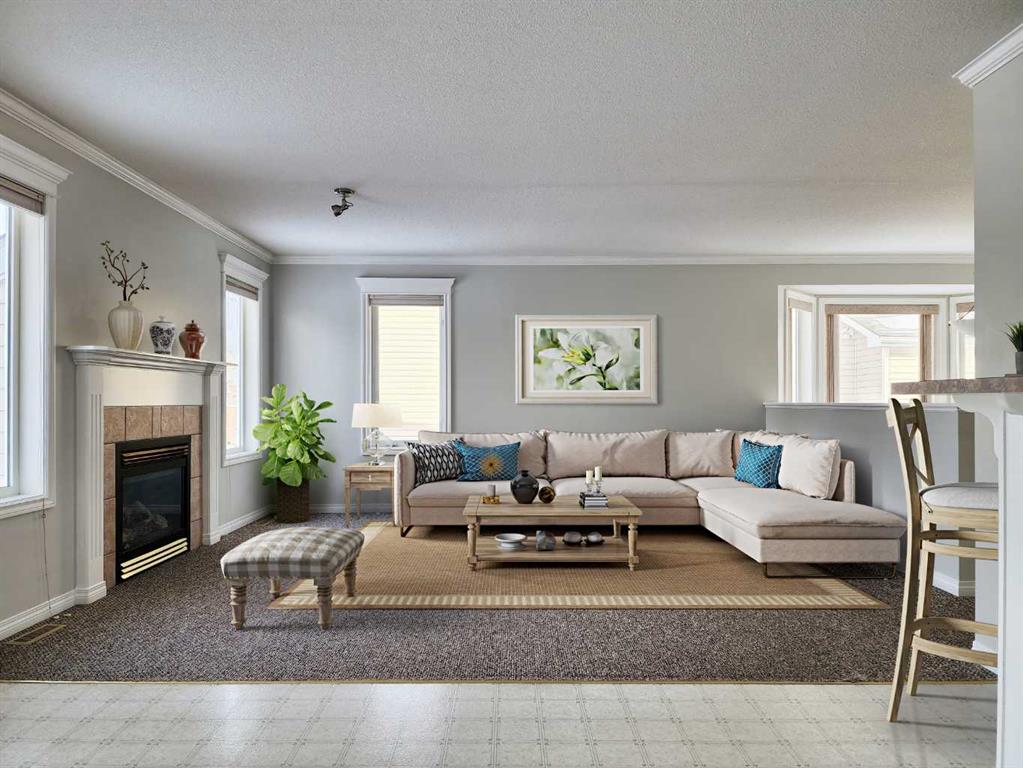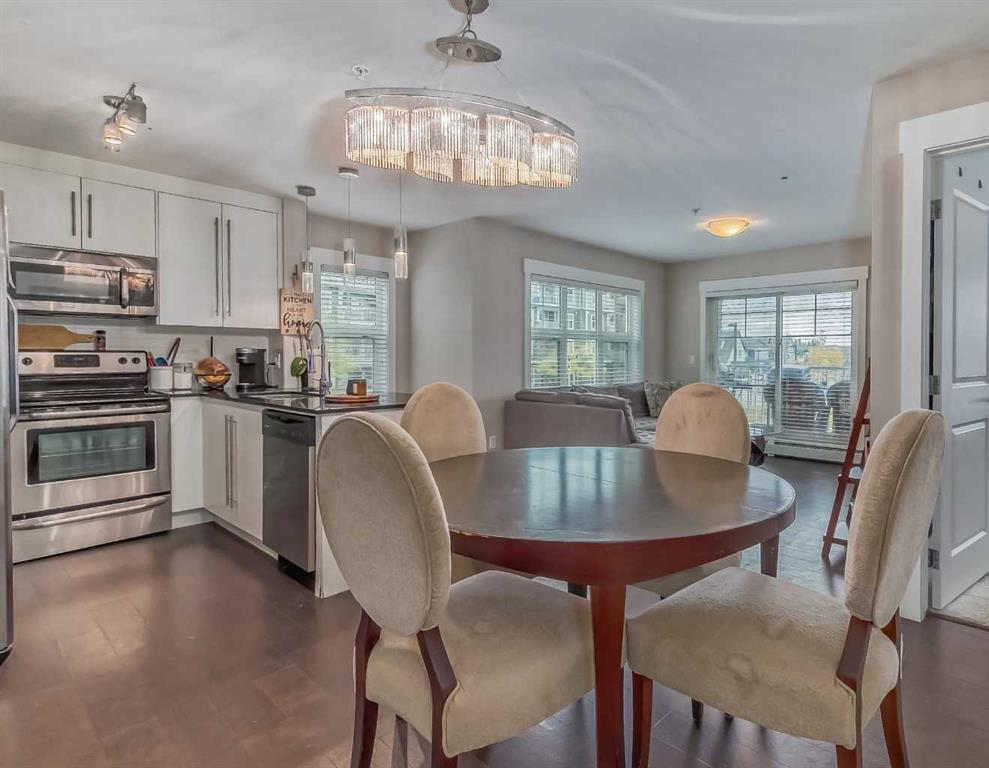712 24 Avenue SE, Calgary || $824,900
Welcome to this stunning New York style home, situated in the desirable community of Ramsay. As you step inside, you\'ll be captivated by the breathtaking waterfall rock in the living room, creating a tranquil and luxurious ambiance. The newly installed natural gas fireplaces add a cozy touch to the space, perfect for evenings spent relaxing or hosting guests.
Prepare to be amazed by the freshly renovated kitchen, featuring brand new cabinetry and top-of-the-line kitchen aid appliances. Attention to detail is evident throughout, with an exquisite wall-mounted TV, making it a dream for cooking enthusiasts or entertainers. The entire house has been freshly painted, lending a modern and stylish feel to each room.
Every area of this property has been upgraded with new lighting fixtures, creating a warm and inviting atmosphere. The bathrooms, including the master suite, have undergone a complete overhaul, boasting tasteful renovations that cater to your every need.
The top-floor rooftop patio offers breathtaking views of downtown Calgary, providing the perfect space for relaxation or hosting gatherings. The low maintenance landscaping in the backyard features Astroturf, ensuring a hassle-free outdoor experience. Additionally, the double-detached garage, fully insulated and with epoxy floors, offers convenience and ample storage space. Furnace has been replaced a year ago with the addition of air conditioning and roof is 2 years old.
With over 1900 ft.² of living space, this property is a true gem. Immerse yourself in the elegance and modernity of this New York style home, conveniently located in a coveted neighborhood. Don\'t miss the opportunity to make this your dream residence. Contact us now to schedule a private viewing.
Listing Brokerage: RE/MAX REAL ESTATE (CENTRAL)









