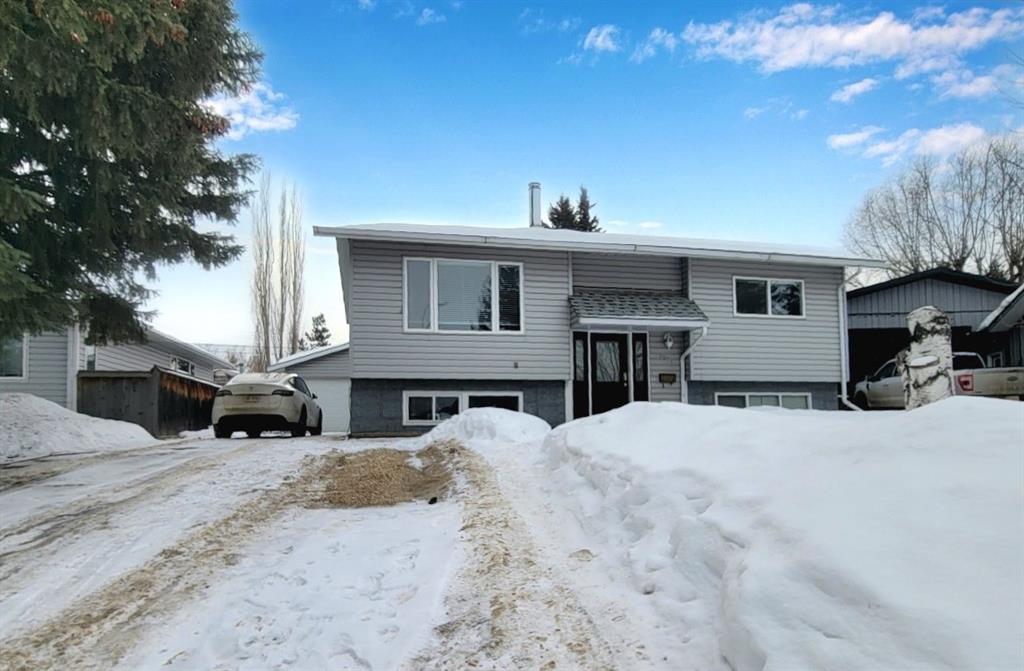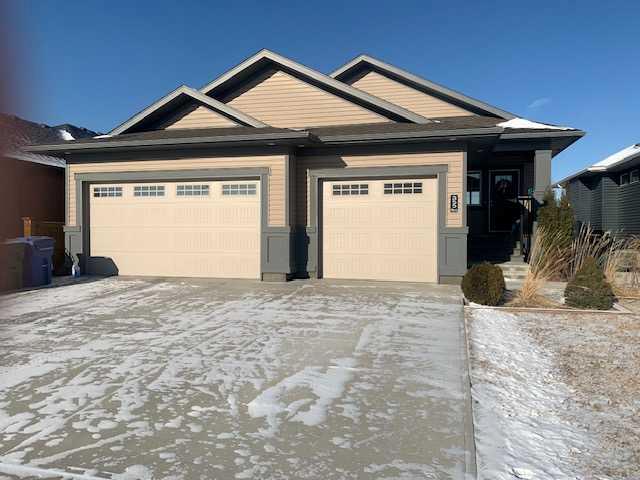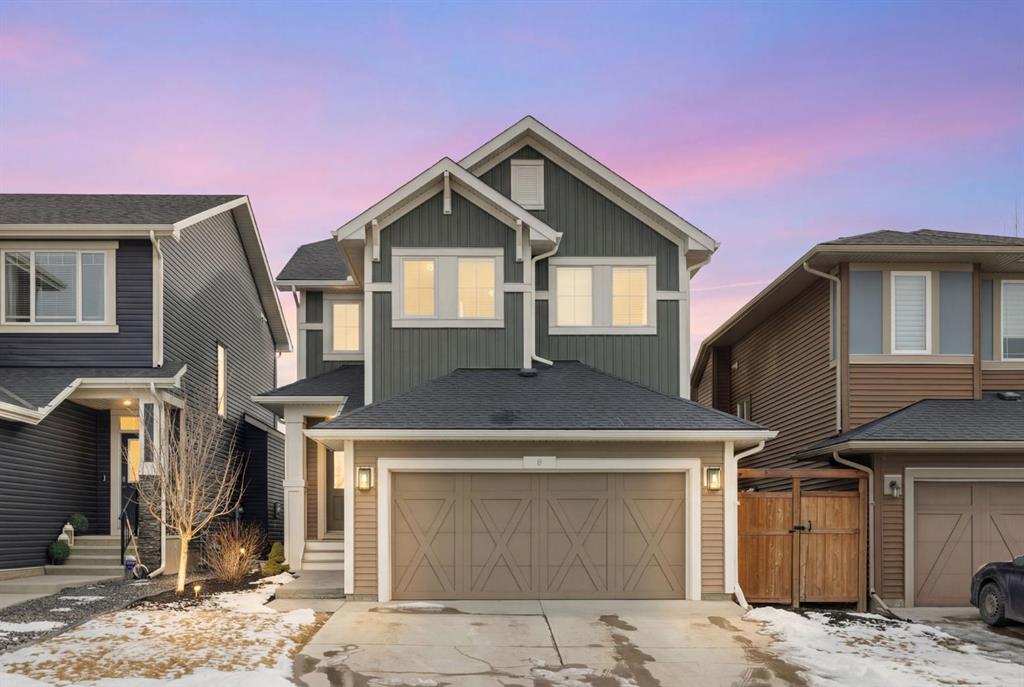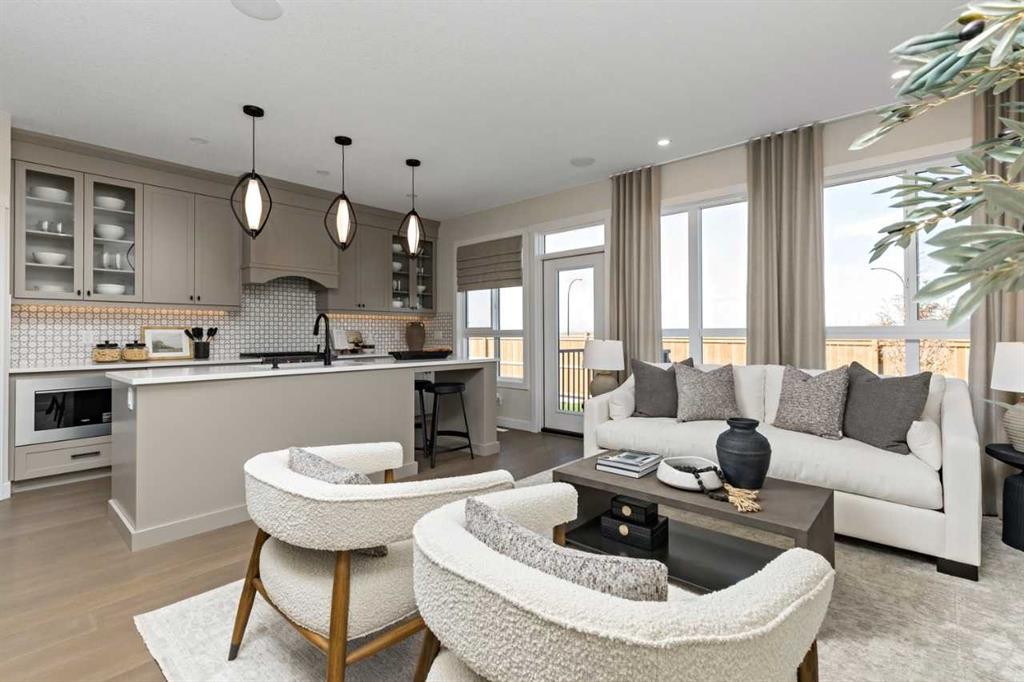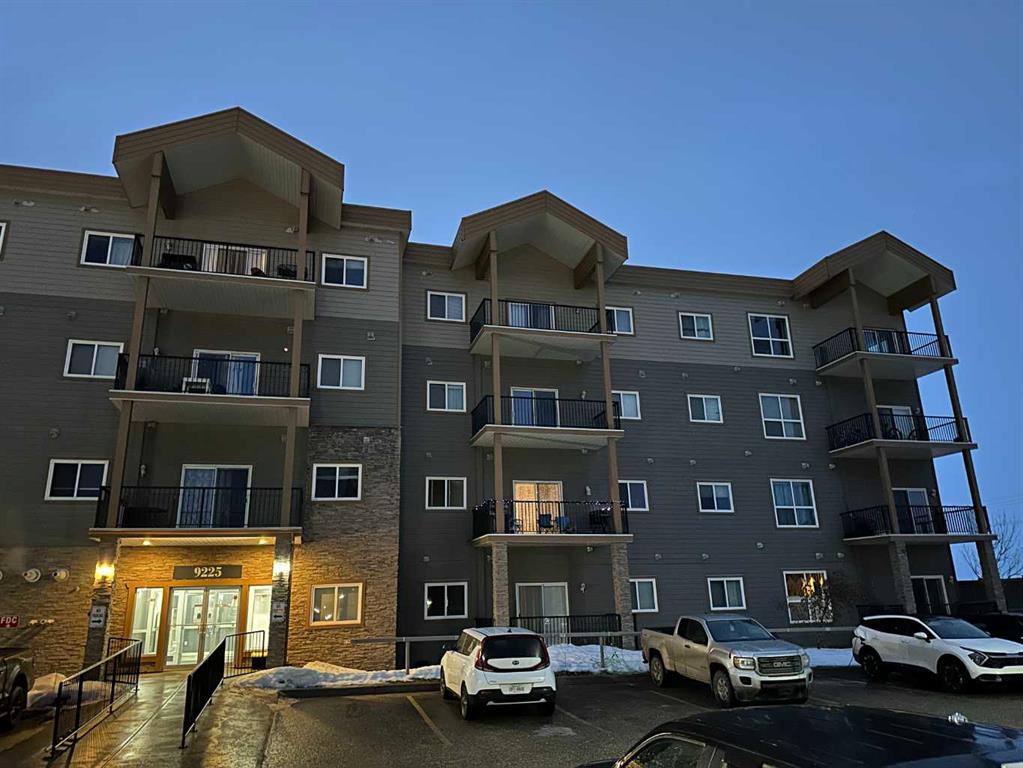8 Emberside Glen , Cochrane || $767,000
Welcome to 8 Emberside Glen! This beautifully finished two-storey former show home offers style, functionality, and an unbeatable family-friendly location backing directly onto the Holy Spirit Catholic School grounds.
Stepping inside you are greeted by a spacious front entry and striking open-riser staircase that anchors the main level. The open-concept layout features durable hardwood flooring and a warm, inviting living room centered around a stone-surround gas fireplace with rich wood mantle. Some of the upgrades include a built in speaker system outfitted across the main level, upgraded tile backsplashes, and Hunter Douglas blinds adorning the windows throughout the home.
The kitchen is a true standout — showcasing ceiling-height cabinetry complete with display windows, quartz countertops, stainless steel appliances, tile backsplash, and a large central island. A walk-through pantry provides exceptional storage and connects conveniently to the double attached garage
Upstairs, you’ll find a bright vaulted bonus room ideal for relaxing or family movie nights. The primary suite offers a walk-in closet and a well-appointed ensuite complete with dual vanity, a corner soaker tub, and separate glass shower. Two additional bedrooms each with their own walk-in closets and a full bathroom complete the upper level.
The fully finished basement adds even more living space with a recreation room, an additional bedroom, office, full bathroom, and generous storage.
The backyard is designed for both privacy and enjoyment, featuring a spacious upper deck with stairs leading down to a fully fenced yard with in-ground sprinkler system and private lower patio with hot tub. Backing directly onto the school means no rear neighbours and convenient access to playgrounds and green space.
Close to parks, pathways, shopping, and everyday amenities — this move-in-ready home checks all the boxes for growing families.
Listing Brokerage: Royal LePage Benchmark









