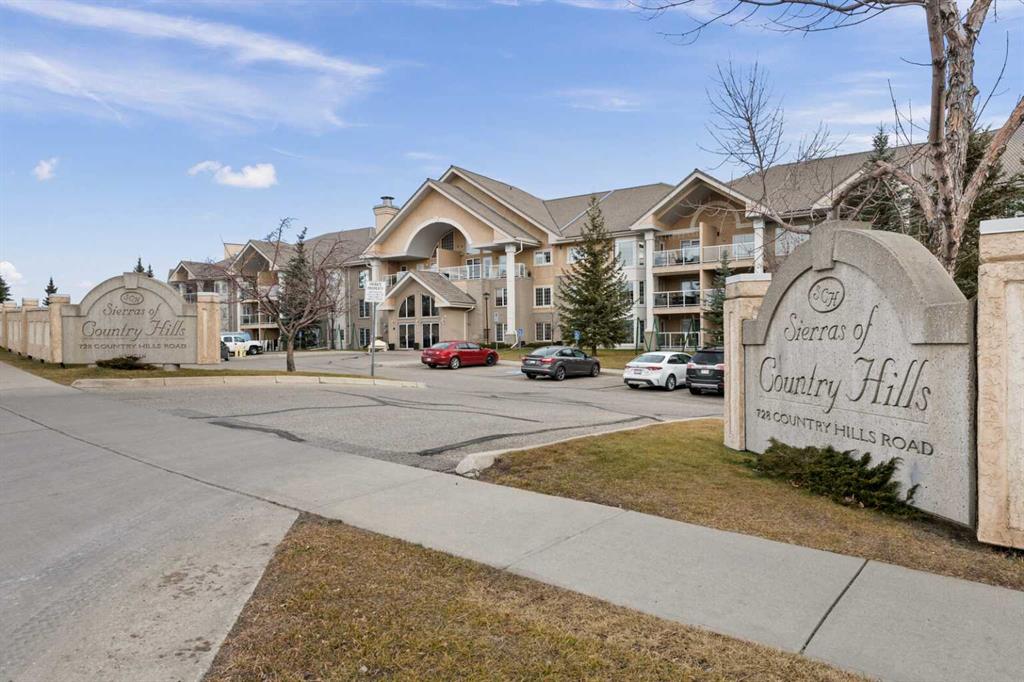48 Upland Drive W, Brooks || $463,500
48 Upland Drive is in the most wonderful, family friendly location on a dreamy tree-lined street. This Brooks, Alberta property is a WOW!! With 1652 sq ft on the main floor, the basement is a fully legal suite (potential rental income is minimum $1600) with a walkout basement. Built in 1993, exquisite attention to detail was paid to the every square inch of this one of a kind, 5 bedroom, 3 bathroom property. A gorgeous kitchen on the open concept main floor neighbours the dining area and beautiful living room, with gas fireplace and stunningly large, custom windows. This area opens to the back deck (DuraDek) and looks over the beautifully landscaped back yard. The primary suite is the big bedroom you\'ve always wanted and features a spacious ensuite with an XL soaker tub! Bedroom 2, main floor laundry and a perfectly situated office at the front of the home to round off this floor plan. A great design feature of this home is downstairs. The 3rd bedroom was designed to be a part of the main house OR utilized as part of the basement suite, making it a 2 OR 3 bedroom rental if desired. A bright and open concept walkout basement also includes bedroom 4 and 5, a full kitchen, living room, dining room, 4 pc bathroom, laundry area and a separate entry from the beautiful back yard. Enjoy the attached, heated garage in the front, featuring a large concrete driveway! This home checks of all of the boxes and beyond, including but not limited to underground sprinklers, heated garage, huge earning potential and so much more! *Portions of this property have been virtually staged.
Listing Brokerage: Real Estate Centre



















