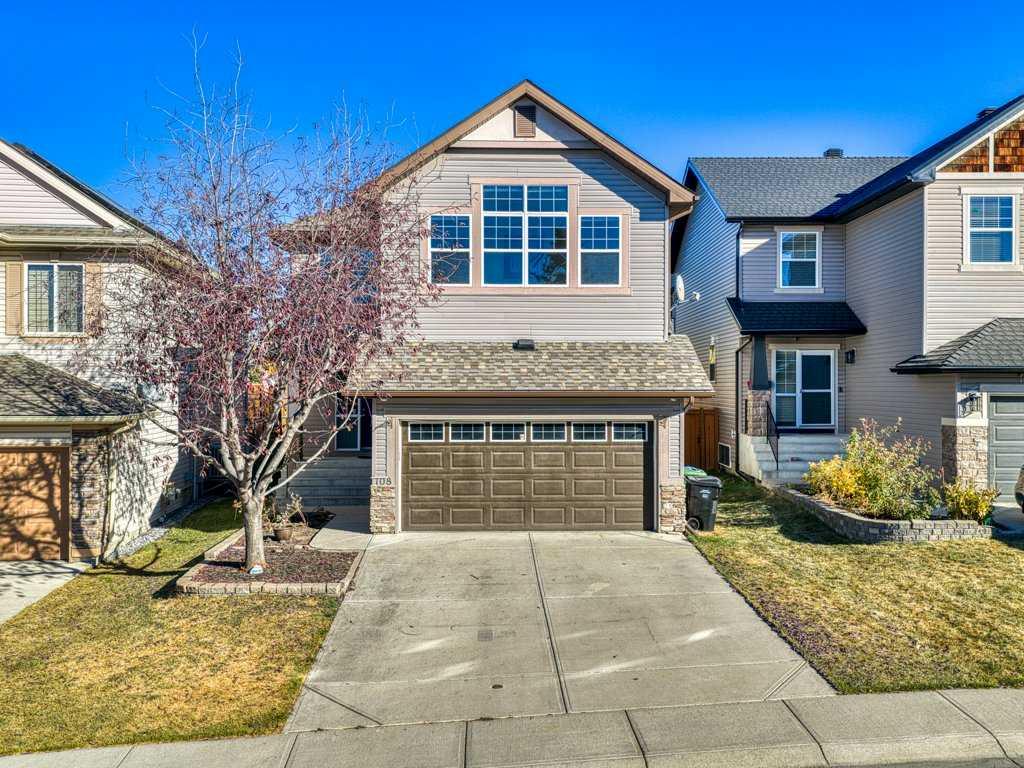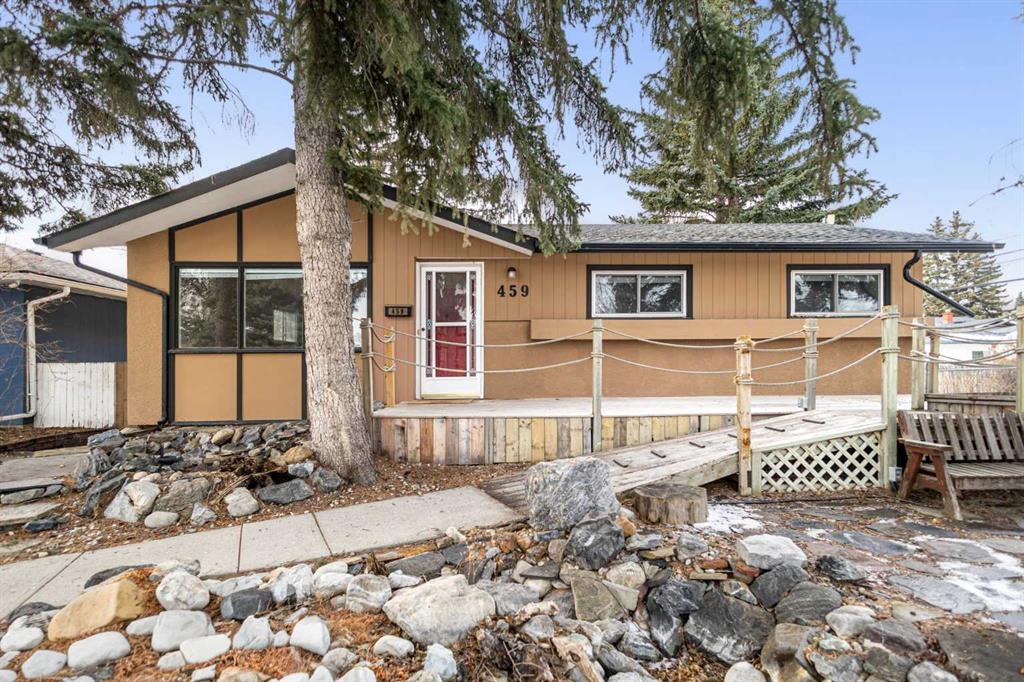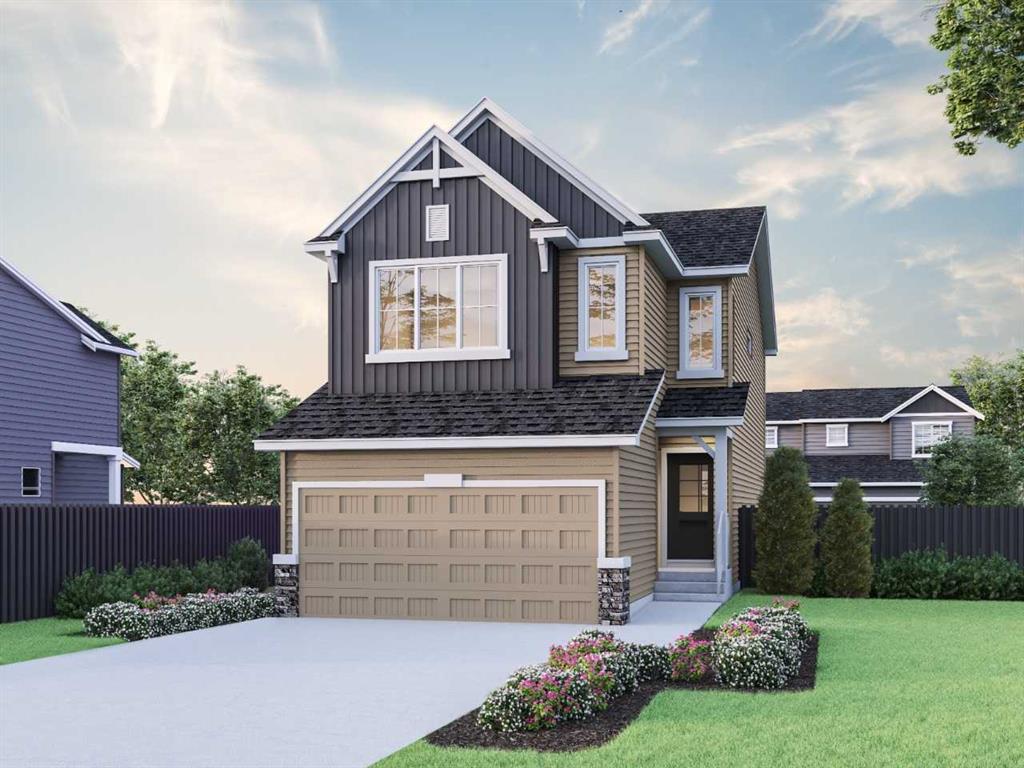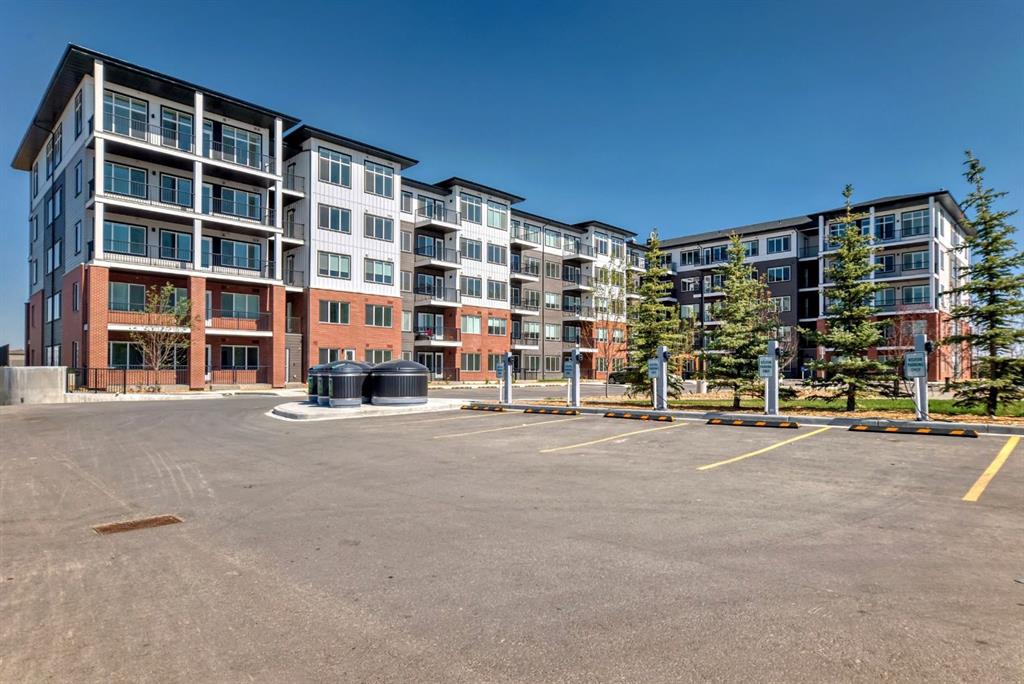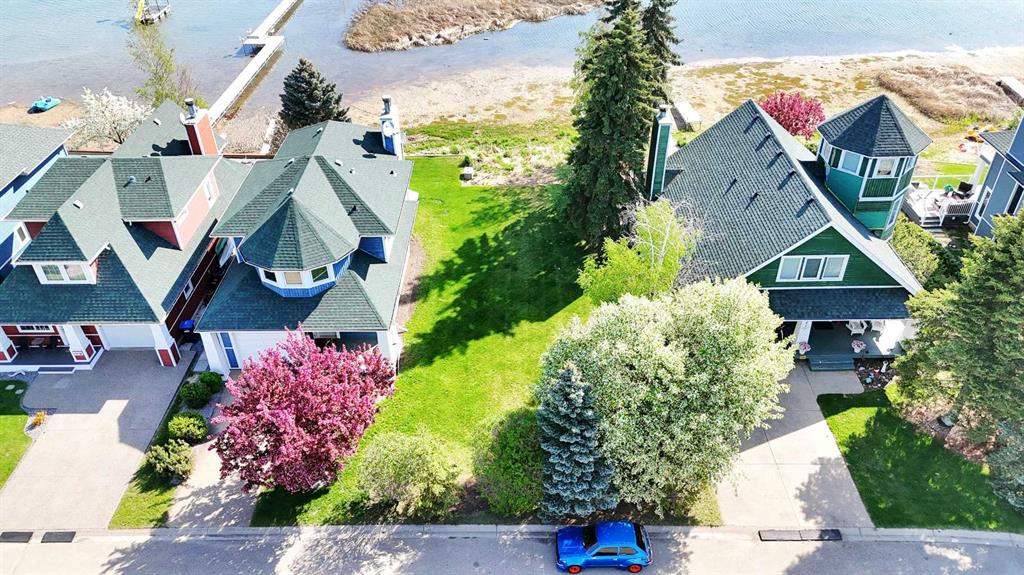108 Pantego Rise NW, Calgary || $748,800
*OPEN HOUSE: Sunday, February 15th 12:00pm -2pm* Located on a quiet street in Panorama Hills, this well-maintained two-storey home offers just under 2,300 sq. ft. above grade plus a fully developed basement for added living space. The main floor features an open concept layout with a private front office, hardwood flooring throughout, and a bright kitchen with stainless steel appliances (including a new stove in 2025), newer countertops, tile backsplash, and a mix of pot and pendant lighting. A walk-through pantry connects to the laundry and mudroom with custom built-ins, while the living room includes a gas fireplace and the dining area opens to an oversized rear deck with a BBQ gas line. Upstairs you’ll find a spacious primary suite with a walk-in closet and ensuite offering dual vanities, a soaker tub, and separate shower, along with two additional bedrooms, a four-piece bathroom, and a large bonus room with vaulted ceilings. The fully developed basement adds a generous recreation and games area, space for a home gym, a three-piece bathroom, and excellent storage. The home also features a double attached garage, a new furnace (2025) with central air conditioning, and a new exterior including Class 4 shingles, full vinyl siding wrap, eavestroughs, fascia, and downspouts. Ideally located close to major roadways, shopping, parks, and pathways, and within easy reach of several public and Catholic schools, this is a great opportunity to own in one of northwest Calgary’s most established family communities.
Listing Brokerage: REMAX Innovations









