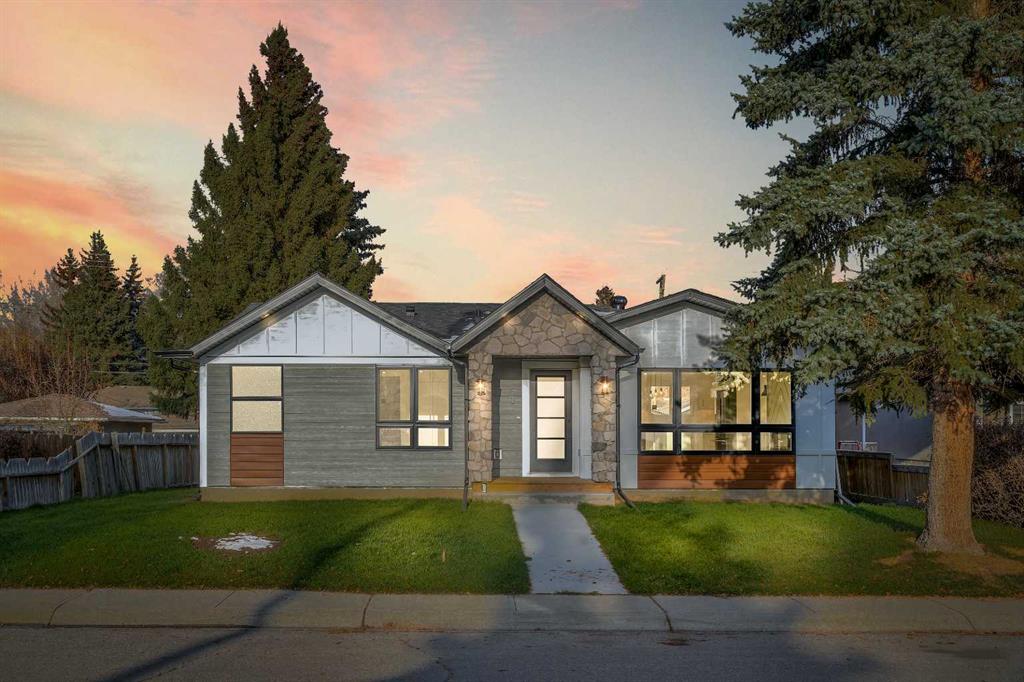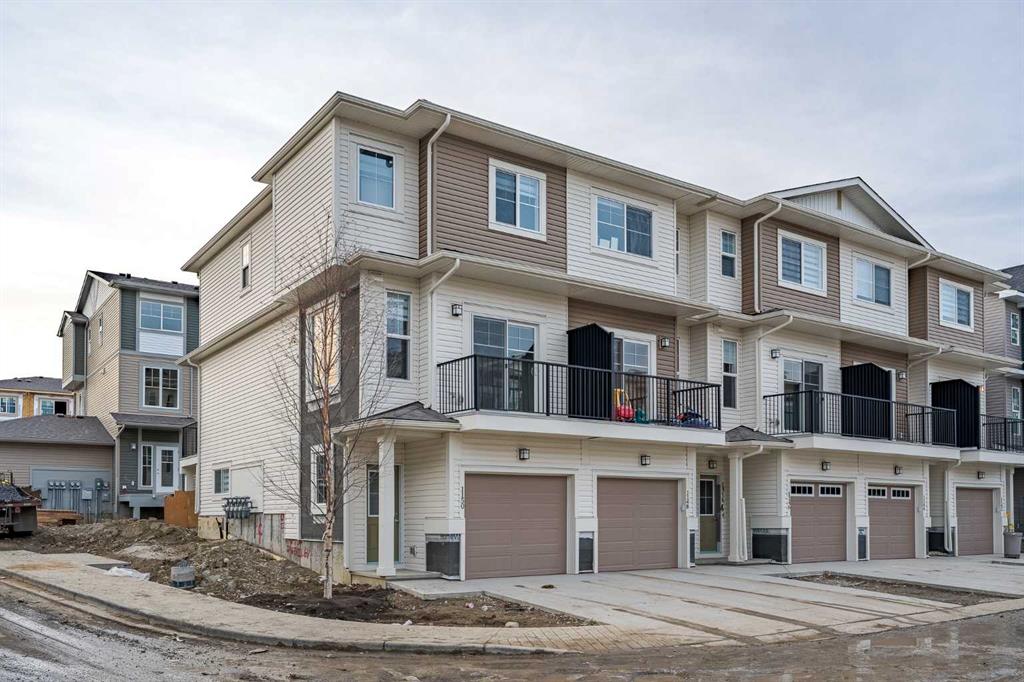68 BENNETT Crescent NW, Calgary || $924,000
Price Change!! This stunningly renovated home in the heart of Brentwood offers a perfect combination of rustic charm and modern luxury. The exterior boasts high-end black windows, cedar, and stone accents, setting a sophisticated tone right from the entrance. Inside, the home features a thoughtfully designed layout with impressive details. The entryway with floor-to-ceiling built-ins and a sunlit living area, centered around a striking fireplace, creates a welcoming and cozy atmosphere. The wide plank floors contribute to the warm ambiance, seamlessly connecting the living space with the dining area and an exquisite gourmet kitchen. The kitchen is equipped with high-end appliances, including a KitchenAid French door refrigerator, wall oven, and gas range. Full-height cabinets, sleek white quartz countertops, a farmhouse sink, and mint accents further enhance the stylish and bright aesthetic. The primary suite is a retreat on its own, with custom features, a walk-through closet, and a lavish ensuite bathroom that includes a dual vanity, a freestanding soaker tub, and a tiled shower with luxurious features. The second bedroom also offers ample space and a custom built-in closet. The finished basement mirrors the upper level\'s airy feel, featuring a family room with a fireplace, a wet bar, a flexible workspace, two additional large bedrooms, a full bathroom, and a sizable laundry room. Outside, a large deck and a spacious lawn, framed by mature trees, provide an inviting outdoor space. Additionally, a double-detached garage offers ample parking and storage. The home\'s location is another highlight, being close to schools, parks, and the off-leash area. Nose Hill Park, renowned for outdoor activities, is also nearby. Moreover, the property is conveniently situated near Brentwood Village, Northland Mall, the University of Calgary, and with easy access to Crowchild Trail, making commuting downtown or heading out to the mountains convenient. For those interested in viewing this exceptional property, be sure to schedule a showing today!
Listing Brokerage: Royal LePage METRO



















