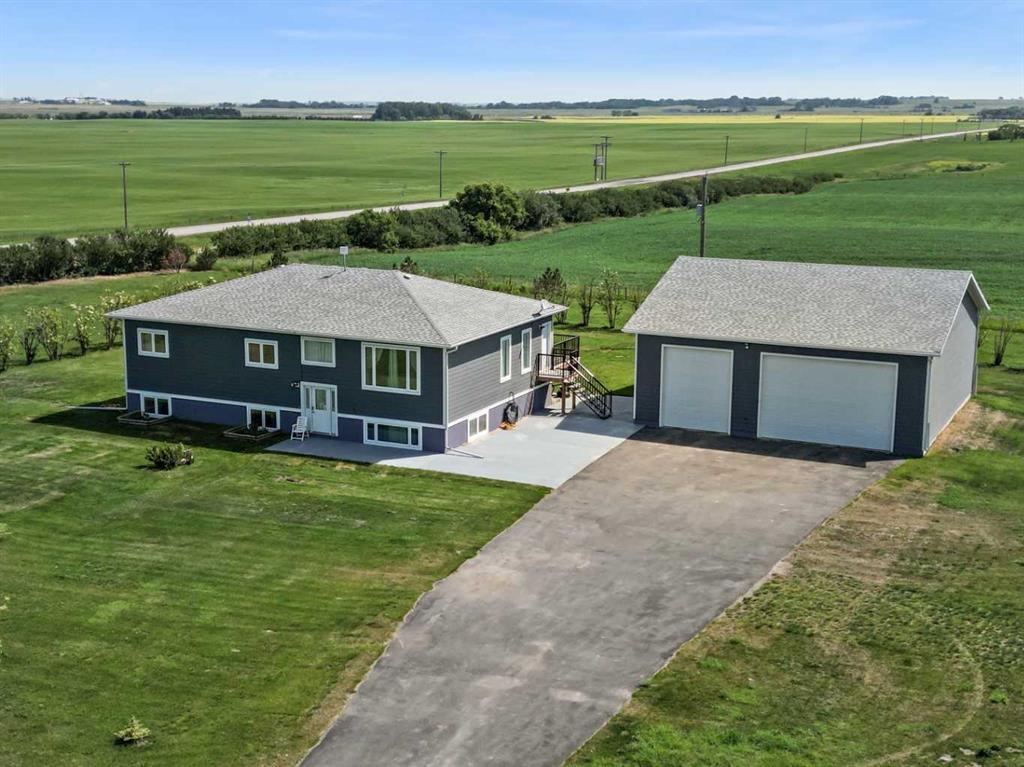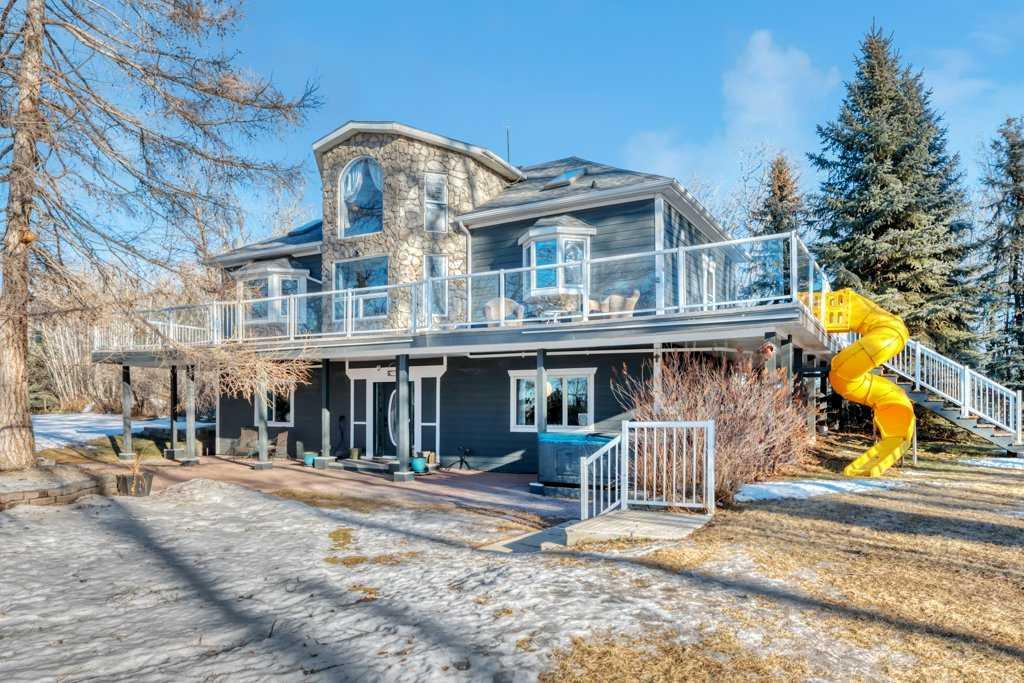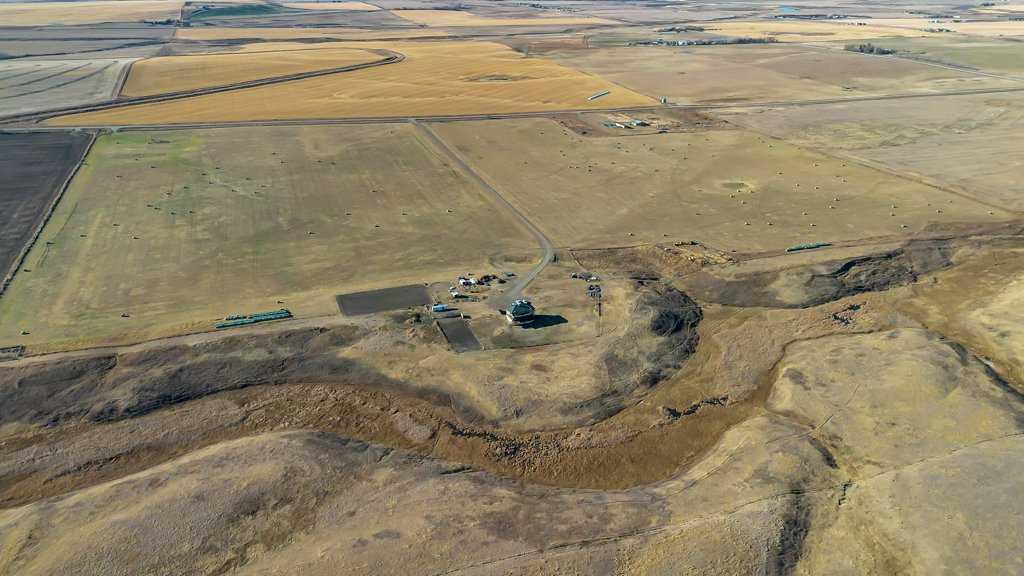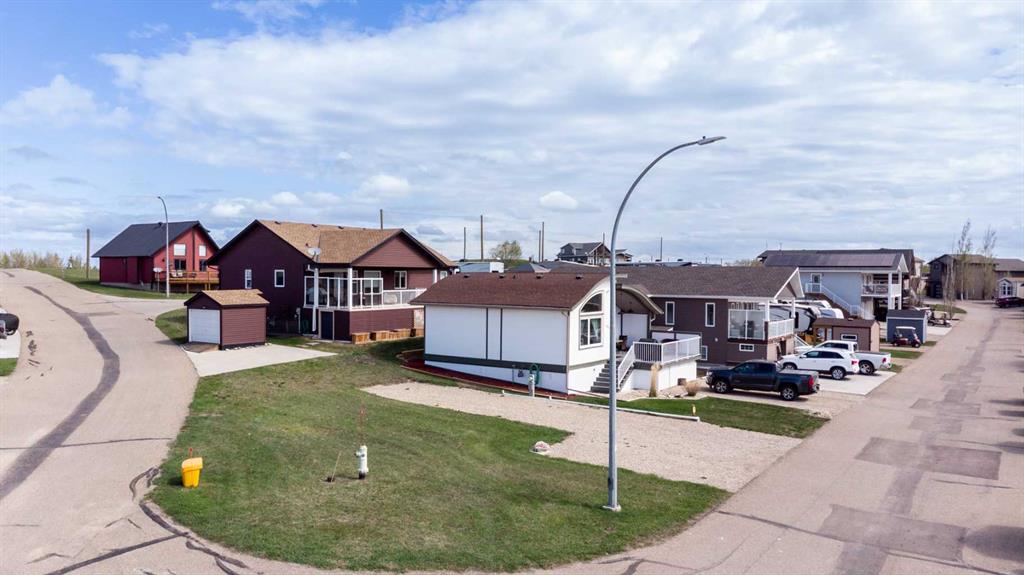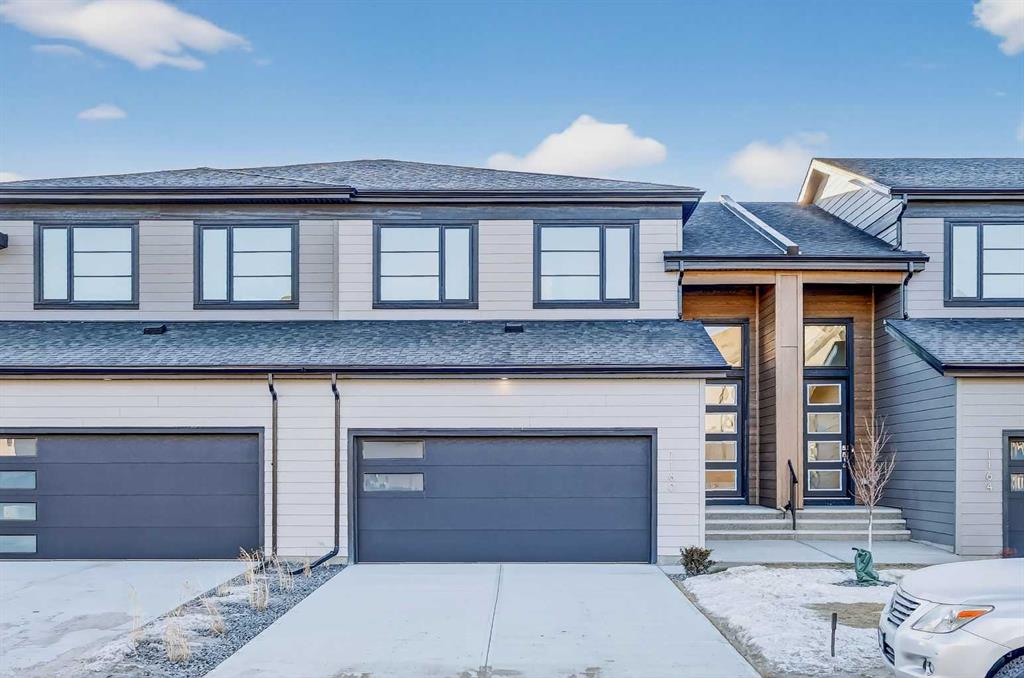253019 Range Road 241 , Rural Wheatland County || $1,375,000
Experience true prairie living just minutes from town and under an hour from Calgary. This 148.5-acre ranch in Wheatland County combines working-ranch functionality with modern comfort and wide-open Alberta beauty. Fenced and cross-fenced with irrigation rights through the Western Irrigation District, the land supports hay and pasture, features rolling terrain with a coulee and year-round creek, and includes a 120’ x 240’ outdoor riding arena—ideal for cattle, horses, or expanding your agricultural operation. An annual gas lease also provides $2,400 in income. Set on a new 10’ ICF walkout foundation in 2019, the home offers more than 4,100 sq ft of space with updated mechanical systems, in-floor heat, and bright, open-concept living areas designed around the property’s sweeping views. The kitchen was built in 2019 with epoxy countertops, gas range and pot filler tap, custom soft-close cabinetry, and a large walk-in pantry with space for a freezer. The main level features a welcoming living area with large windows, a spacious mudroom designed for ranch life, and a serene primary suite with walk-in closet, spa-style ensuite, and private sunrise balcony. The walkout level provides two additional bedrooms, a full bathroom, and heated floors—ready for further development to suit your needs. Water supply is strong with a 4 gpm well supported by a cistern, and major mechanical components were new in 2019, including well, septic, and utilities. With easy access to Strathmore, Rockyford, and K–12 schooling at Wheatland Crossing, this property offers the space, privacy, and potential rarely found so close to the city. Whether expanding your herd, launching an equestrian program, or simply seeking quiet prairie living with room to grow, this ranch delivers an exceptional opportunity in a prime location.
Listing Brokerage: RE/MAX Key









