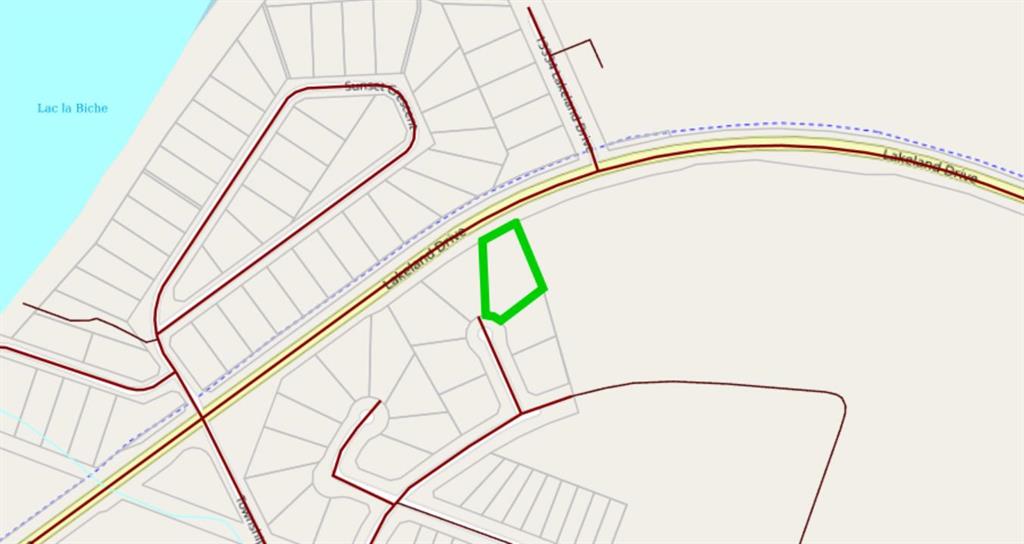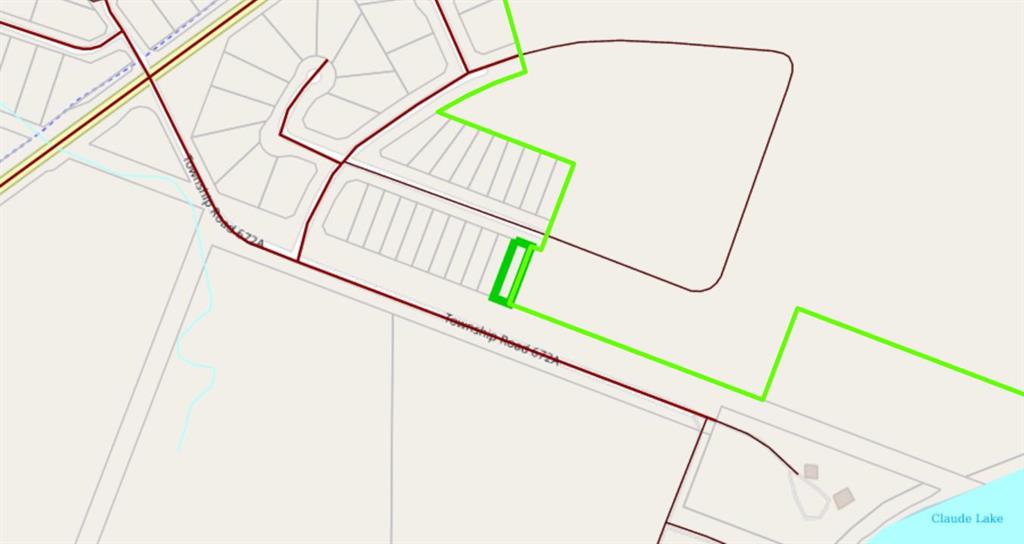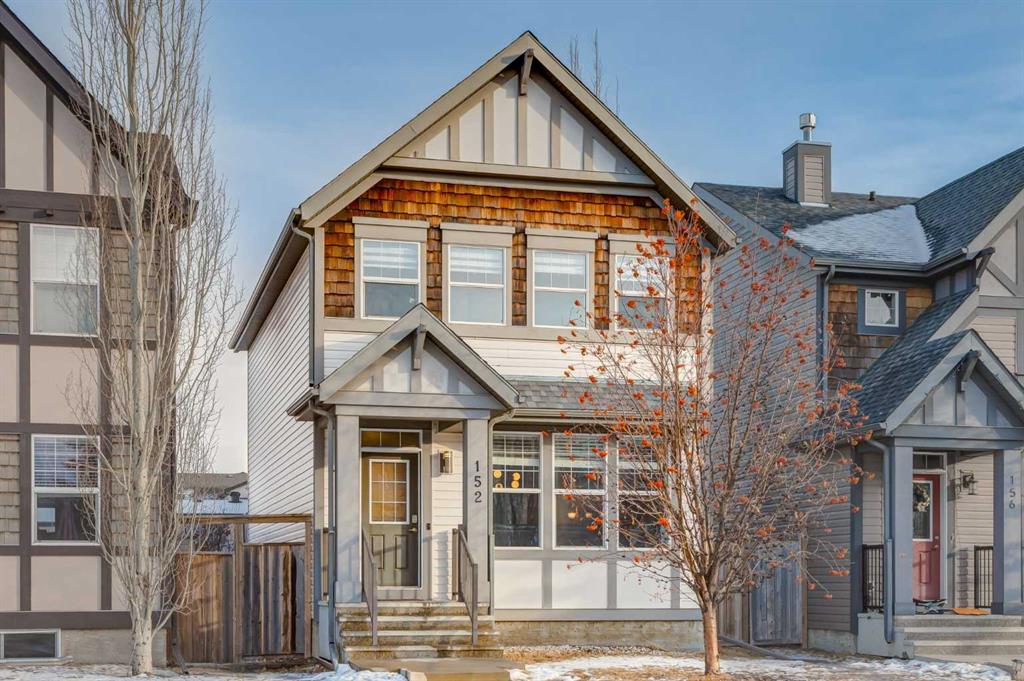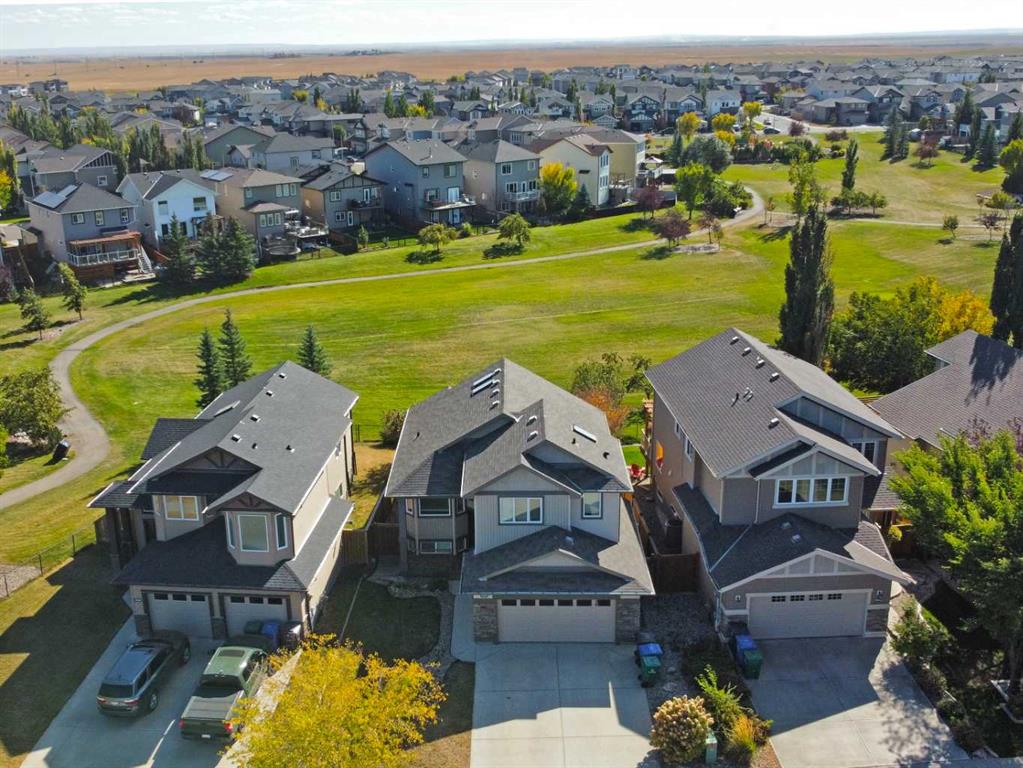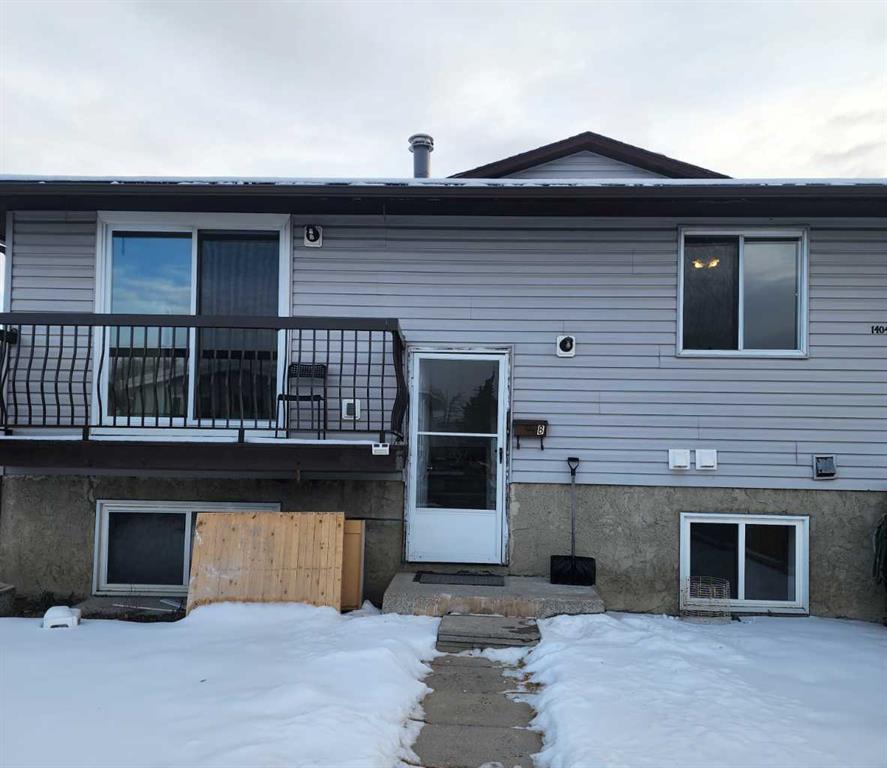1644 Coalbanks Boulevard W, Lethbridge || $579,900
In a neighborhood dominated by two-storey homes, a bilevel with a walk-out basement is a rare find. Even better, this one backs onto a beautiful park with a playground, walking paths and an elementary school nearby. If that sounds like your wish list, this home may be exactly what you’ve been waiting for. From the moment you step inside, you’re welcomed by soaring ceilings and an abundance of natural light thanks to skylights and bright southern exposure. You\'ll notice the recent updates to the flooring, paint, lighting, and more throughout the home. The kitchen is functional and beautiful, featuring granite countertops, high end stainless steel appliances, and a corner pantry for plenty of storage. Take in the view of the park from your large dining area which flows seamlessly into the living room making for the perfect space to host and entertain. Just off the dining room, step onto the back deck for the perfect spot to enjoy summer BBQs and relaxing in the sun. Additionally, the main floor features a spacious bedroom, a 4 piece bathroom, and a conveniently located laundry area. The primary bedroom suite is a great place to relax and unwind. You’ll love the jetted tub, tile shower, and a generous walk in closet. Moving to the lower level you\'ll find a very bright space with large windows and a separate entry to the back yard. This level features a large family room with a natural gas fireplace, two additional bedrooms, and a full bathroom. Outside, you\'ll enjoy having both covered and uncovered patio spaces, plus your own hot tub to soak in while enjoying the tranquility and views of the park behind. This fully finished, move in ready home is the kind that doesn’t come up often. Be sure to check out the virtual tour, and call your favorite REALTOR® to book your private showing today.
Listing Brokerage: RE/MAX REAL ESTATE - LETHBRIDGE









