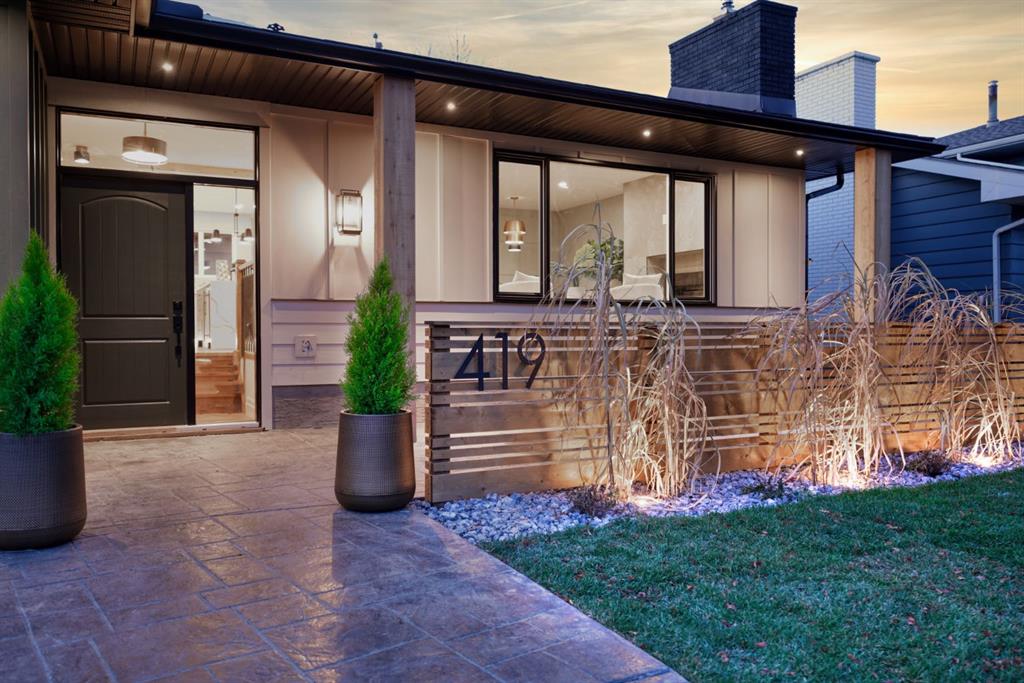419 Winterbourne Crescent SE, Calgary || $959,000
(OPEN HOUSE 11/24/2023 3pM-7PM - 11/25/2023 11AM- 4PM) Welcome to your stunning newly remodelled bungalow home in the highly sought-after neighbourhood of Willow Park. This home offers a perfect blend of modern design and cozy charm, with open concept living spaces and luxurious finishes throughout. Step into the large and inviting living room, featuring banquette seating and ample space for relaxation and entertaining. The custom built-ins with toe kick lighting and accent walls add a touch of elegance and create a warm ambiance. The gas fireplace, adorned with custom slate tile, is the perfect centrepiece, providing both warmth and visual appeal. The kitchen is a chef\'s dream, boasting quartz countertops and a beautiful stone tile backsplash. The custom cabinets, finished in a captivating Willow Park grey and riviera oak, offer plenty of storage space and showcase exquisite craftsmanship. The large matte black island not only adds a stylish touch but also provides additional workspace and seating. Equipped with top-of-the-line appliances, including a Bosch 6-burner gas cooktop with a built-in vent and a pot filler, as well as a Bosch ultra-quiet 500 series dishwasher, this kitchen is designed for optimal functionality and convenience. The large butler\'s pantry offers additional storage space and enhances the overall efficiency of the space. The custom bathrooms feature quartz countertops and porcelain tile, exuding luxury and sophistication. The attention to detail is evident in every aspect, from the fixtures to the finishes, ensuring a spa-like experience in the comfort of your own home. This home features four bedrooms and three bathrooms, providing ample space for both relaxation and privacy. The master bedroom is a true retreat, featuring a large custom ensuite bathroom with a massive shower and a standalone tub. The marble tile floors, walk-in closet, and another walk-through closet add to the grandeur and functionality of the space. The fully finished basement offers endless possibilities for entertainment and relaxation. It includes a large bar area, a spacious rec room, an office area, two bedrooms, a bathroom, and a large laundry room. This versatile space can be customized to suit your specific needs and preferences. In addition to the interior renovations, this home has been fully updated with new electrical, plumbing, heating, and air conditioning systems. The landscaping has been meticulously designed to enhance the curb appeal, and the property features an oversized double detached garage, stamped concrete, a 6ft vinyl fence, a new deck, and a 50-year metal tile roof, along with new eaves and soffits. Don\'t miss the opportunity to own this impeccable newly remodelled bungalow home in Willow Park. With its modern design, luxurious features, and extensive upgrades, it offers the perfect combination of style and comfort.
Listing Brokerage: REAL BROKER



















