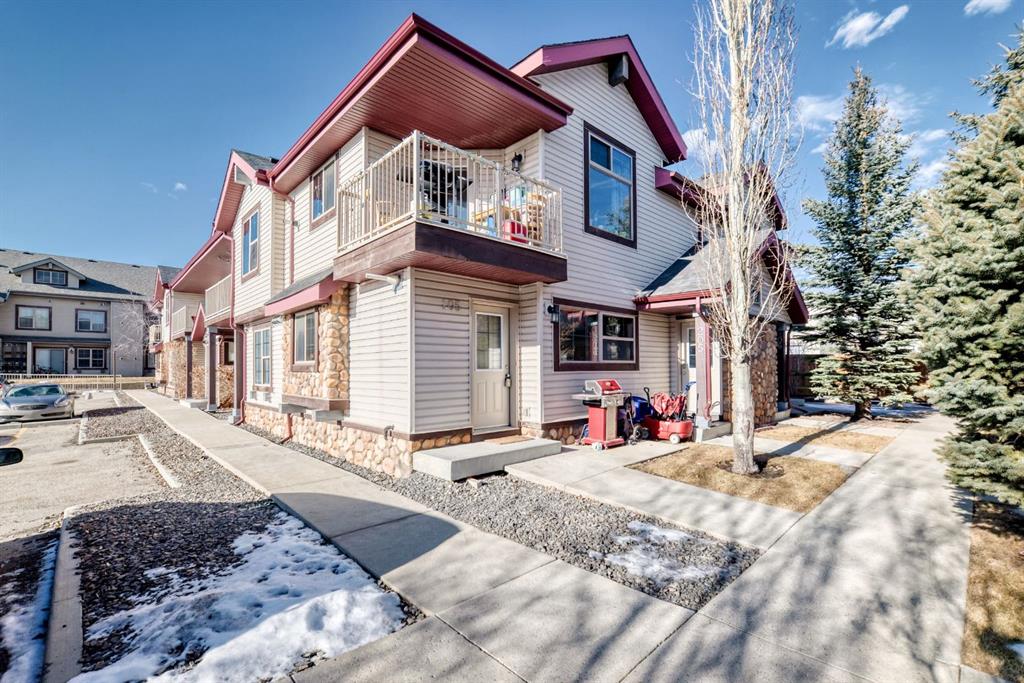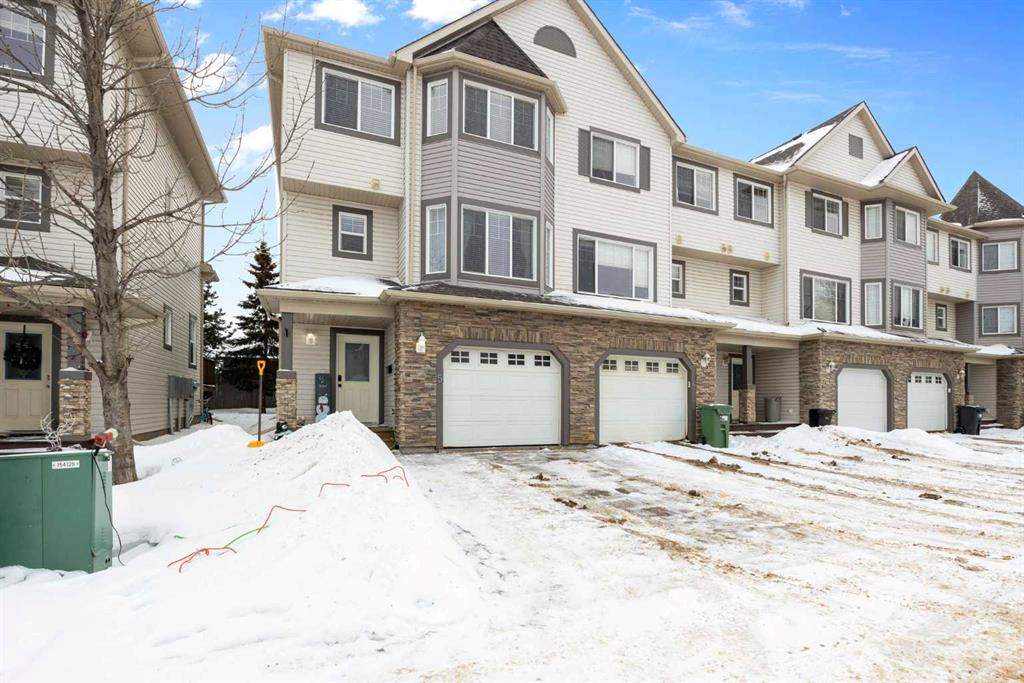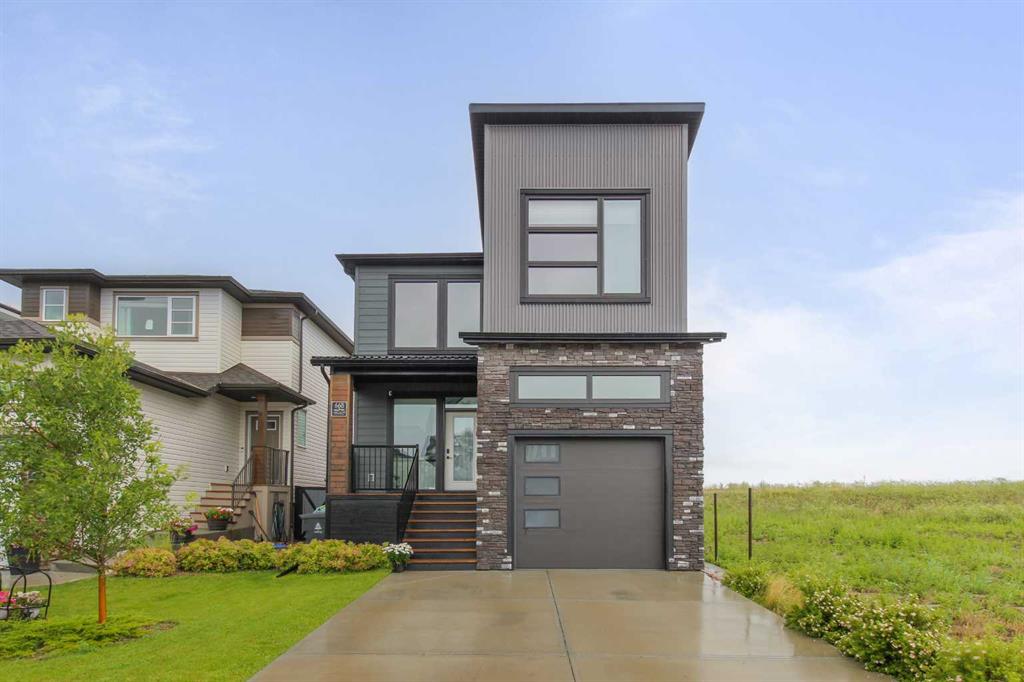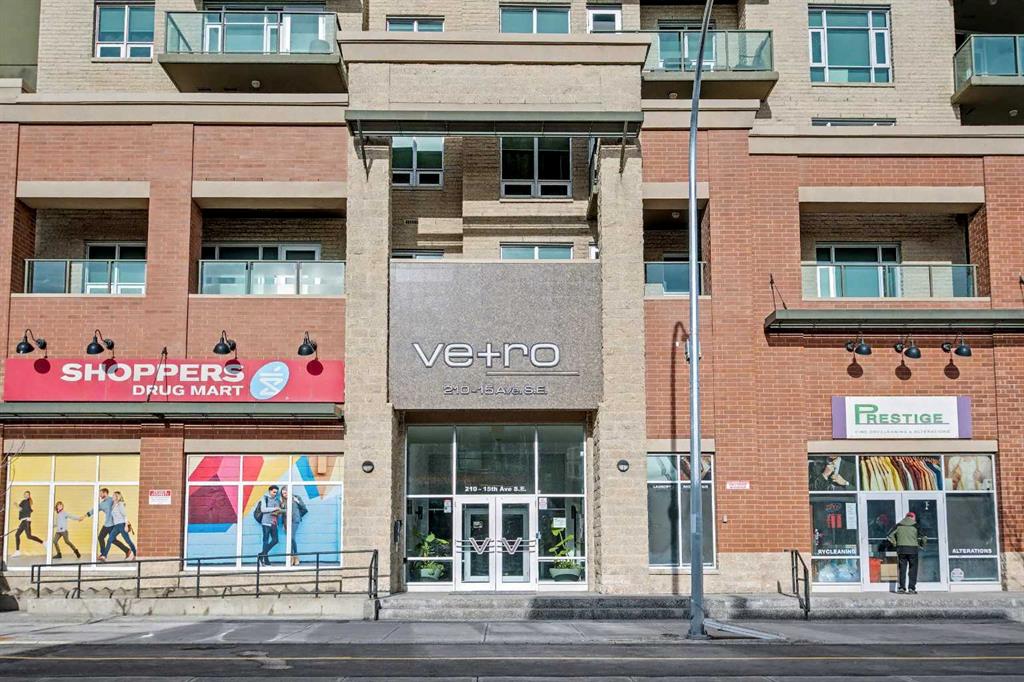1109, 210 15 Avenue SE, Calgary || $259,900
Urban Living at Its Best! Welcome to Vetro, where modern style meets unbeatable convenience. The open-concept layout features a modern kitchen with granite countertops, stainless steel appliances, a breakfast bar, and a striking tile backsplash. The bright living and dining space flows seamlessly, providing plenty of room to relax or entertain. The spacious bedroom includes a walk-through closet that leads into an ensuite bath, creating a private retreat. Note: Replaced washer/dryer (2023), flooring (2022), and repainted cabinets (2022). This unit comes with a titled underground stall and an assigned storage locker. The Vetro building is designed for elevated living, featuring a concierge service and night time security for ultimate peace of mind. Wellness enthusiasts will appreciate the expansive two-level fitness center, complete with a hot tub, steam showers, and an inviting games and social lounge with a pool table and cozy fireplace. Host movie nights in the private theatre room or relax in the outdoor courtyard. Convenience is at your doorstep with Shoppers Drug Mart and Canada Post located at the base of the building, and Sunterra Market and the BMO Centre just a short walk away. The Stampede Grounds, New Scotia Place Event Centre, Saddledome, LRT transit, and the vibrant shops and restaurants of 17th Avenue are all within easy reach. Lindsay Park and the MNP Community & Sports Centre are nearby, supporting an active, connected lifestyle. Whether you\'re a young professional, savvy investor, empty nester, or first-time buyer seeking to own instead of rent, this condo delivers an exceptional blend of luxury, convenience, and an unbeatable location.
Listing Brokerage: Diamond Realty & Associates Ltd



















