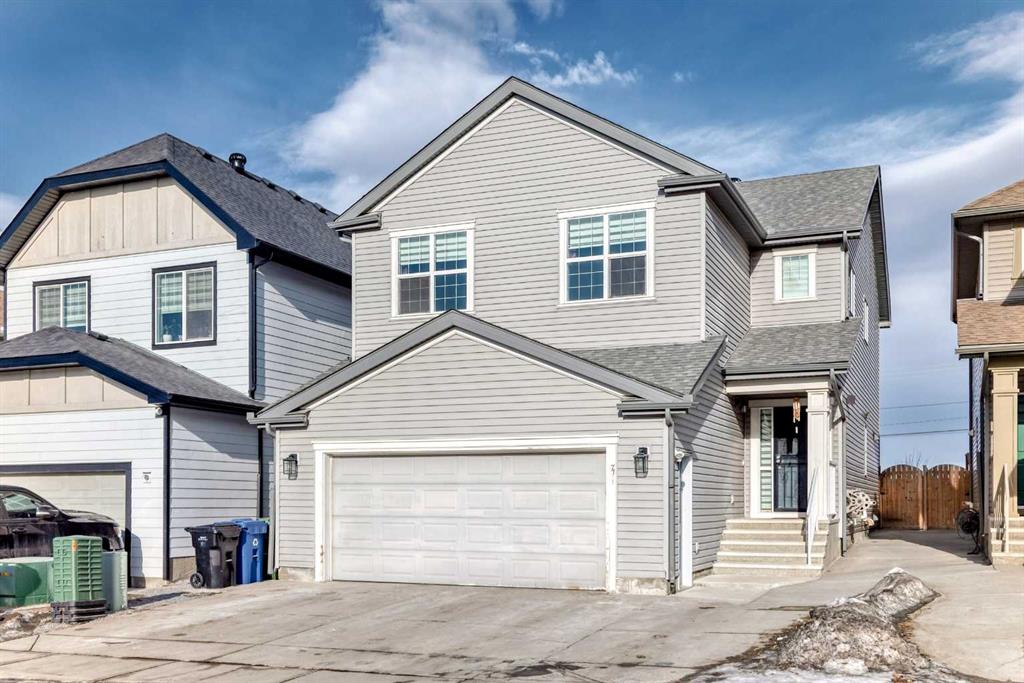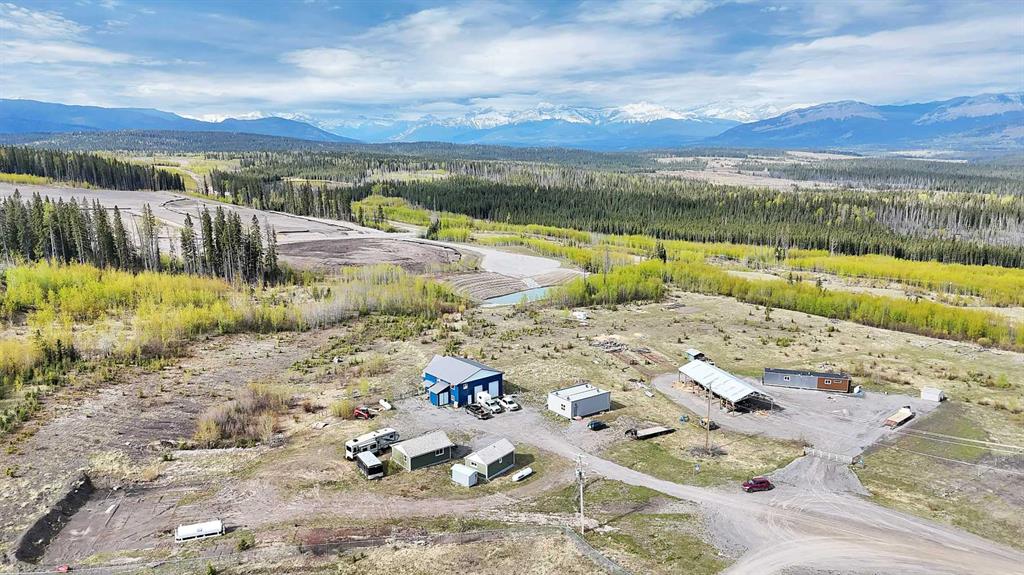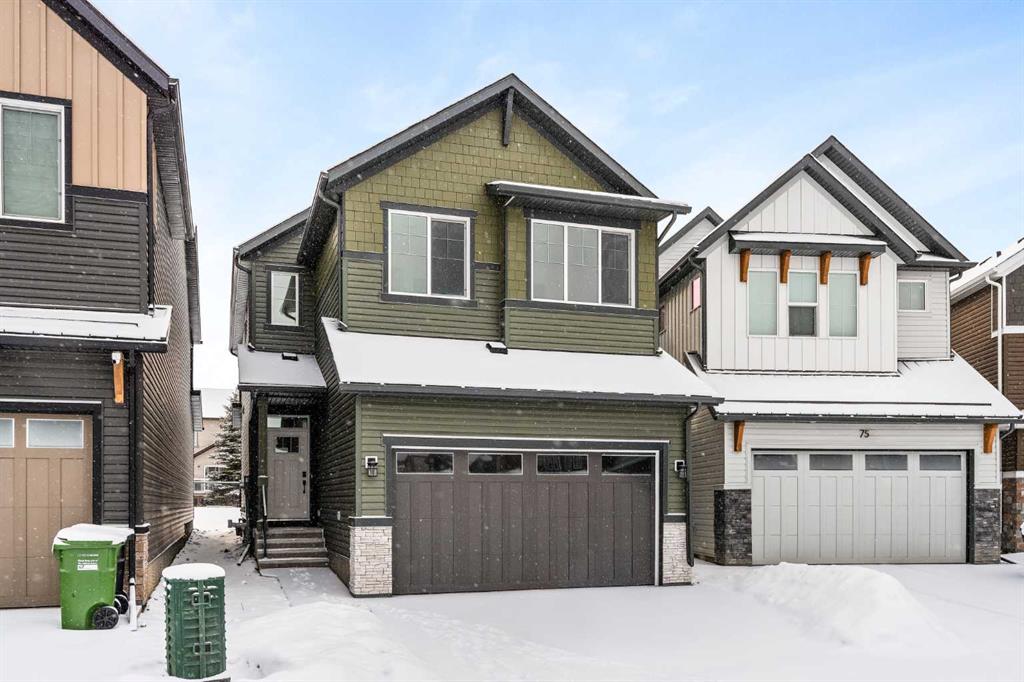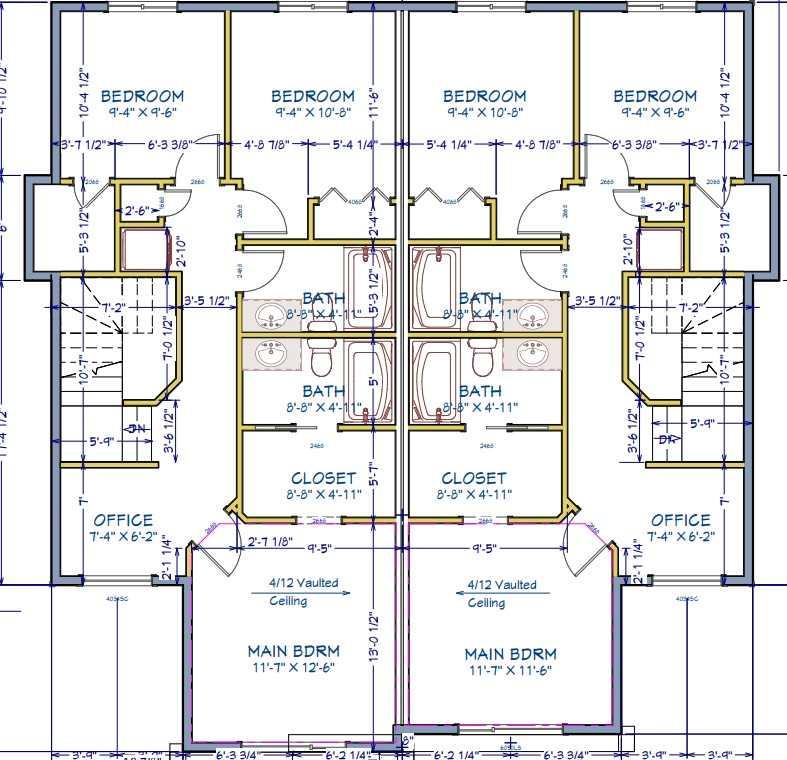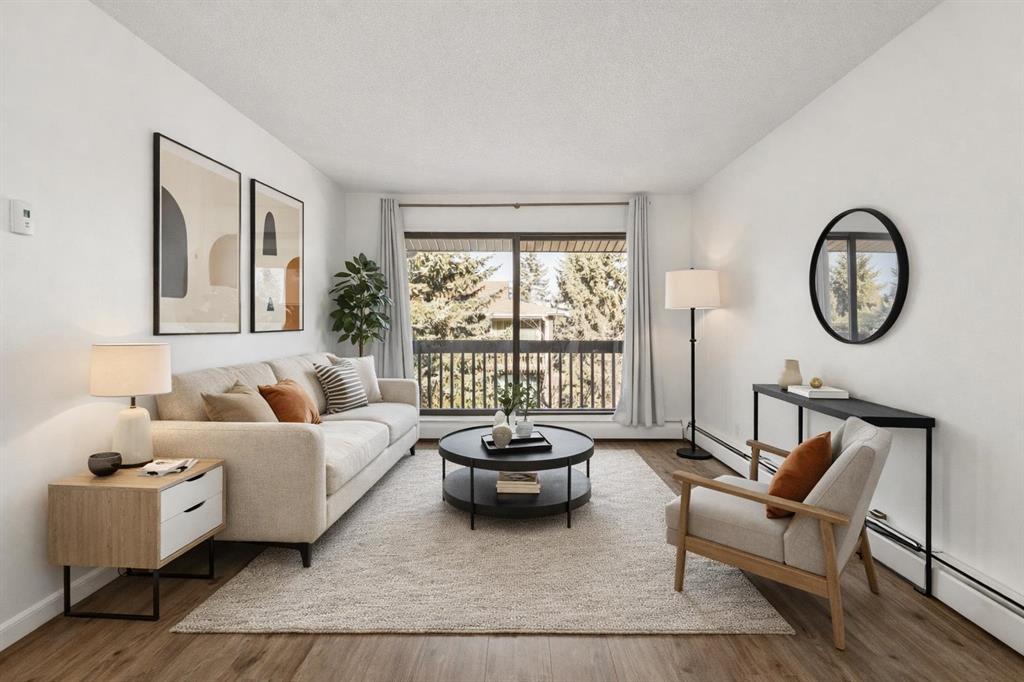71 Silver Spruce Grove SW, Calgary || $754,250
Welcome to The Robson 24 in Silver Spruce - a stunning brand-new home showcasing a timeless Heritage elevation, exceptional architectural details, and over 2,250 sq. ft. of beautifully designed living space above grade, plus an undeveloped basement ready for your future vision. Situated on a premium lot with a south-facing backyard that backs onto a pathway - offering additional privacy and optimal sunshine all year long. Inside, you’re immediately greeted by a large and bright foyer with views into the open concept main level living area that is accented by a dramatic curved central staircase - a striking architectural feature rarely found in homes of this size. Warm luxury vinyl plank flooring flows seamlessly throughout the main level and is the perfect choice for those with children and pets due to its incredible durability. The gourmet kitchen is both stylish and functional, featuring a chimney-style hood fan, built-in cooktop, built-in oven and microwave, rich micro-shaker cabinetry, a statement accent island, and a spacious corner pantry. Designed for both entertaining and everyday living, the kitchen opens effortlessly into the dining area and inviting great room. Expansive windows fill the home with natural light, enhanced by the sunny south-facing backyard that backs onto a pathway. The main living area is anchored by a cozy central fireplace, creating a warm and welcoming space for gatherings year-round. A versatile main-floor flex room offers the perfect spot for a home office, guest bedroom, or playroom, conveniently located next to a full bathroom with a tub/shower. Natural wood and iron spindle railings lead up the spiral staircase to a thoughtfully designed bonus room that provides privacy between the primary suite and secondary bedrooms - ideal for families. The spacious primary retreat impresses with a soaring vaulted ceiling, a large walk-in closet, and a luxurious 5-piece ensuite complete with dual sinks, a deep soaker tub, and a walk-in tiled shower. Two additional bedrooms, a full bathroom, and an upper-floor laundry room complete this level, offering both comfort and convenience. The lower level includes bathroom rough-ins and awaits your personal touch, making it easy to expand your living space in the future. A double attached garage keeps vehicles and valuables secure year-round, while the home itself is protected by a comprehensive 2-year builder warranty and the Alberta New Home Warranty for added peace of mind. Move in now and experience the perfect blend of thoughtful design, modern finishes, and everyday functionality in this stunning new home!
Listing Brokerage: Charles









