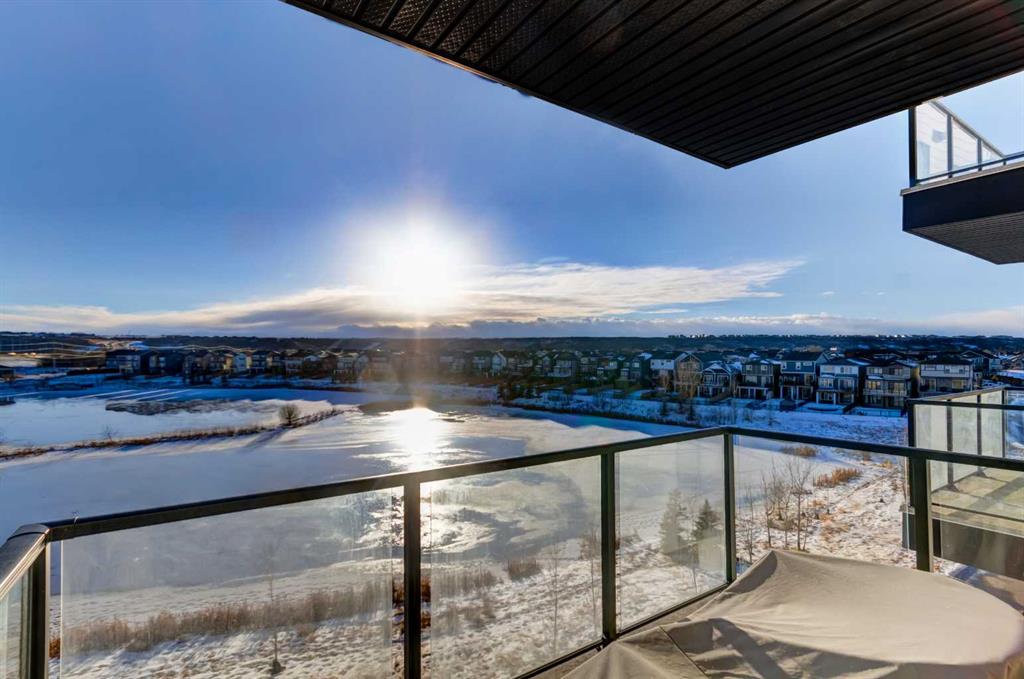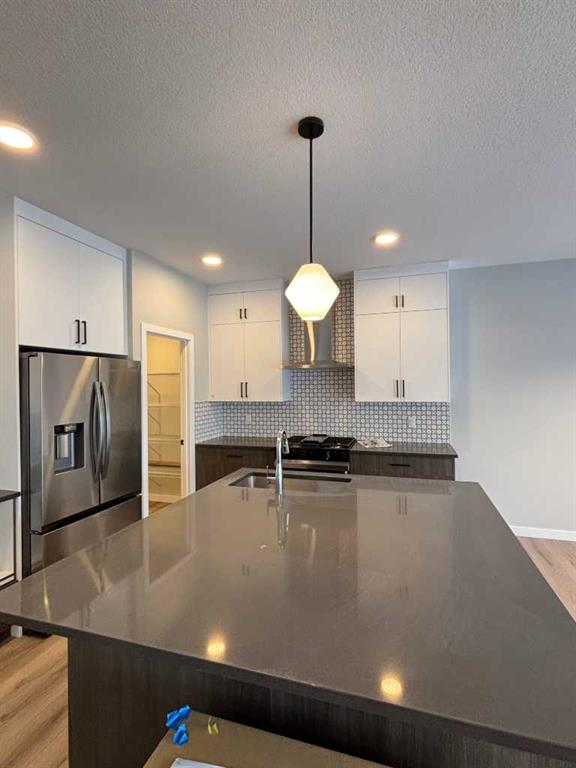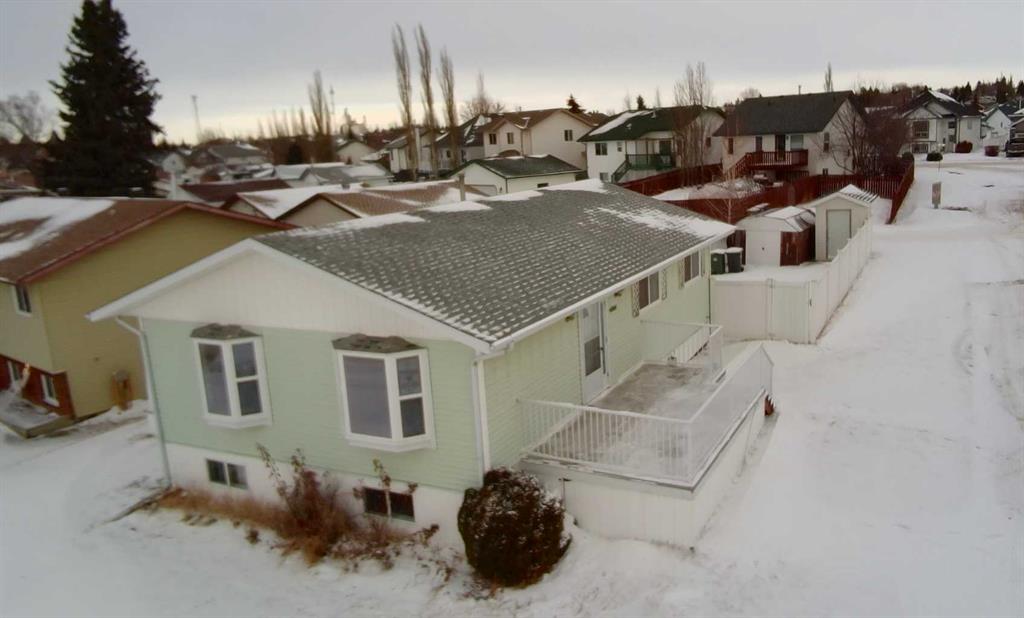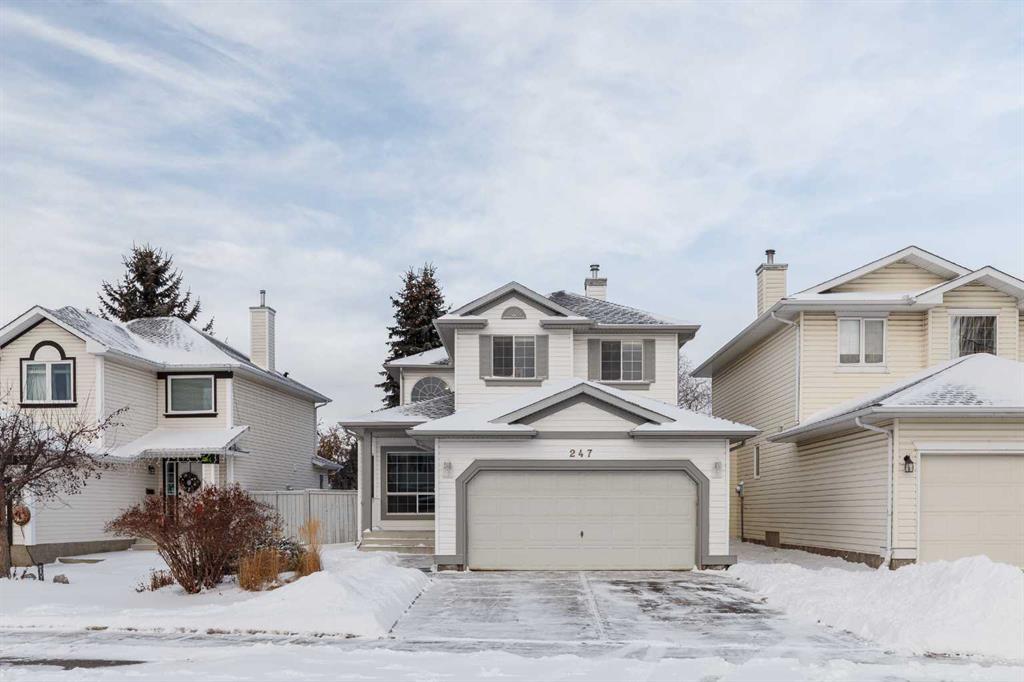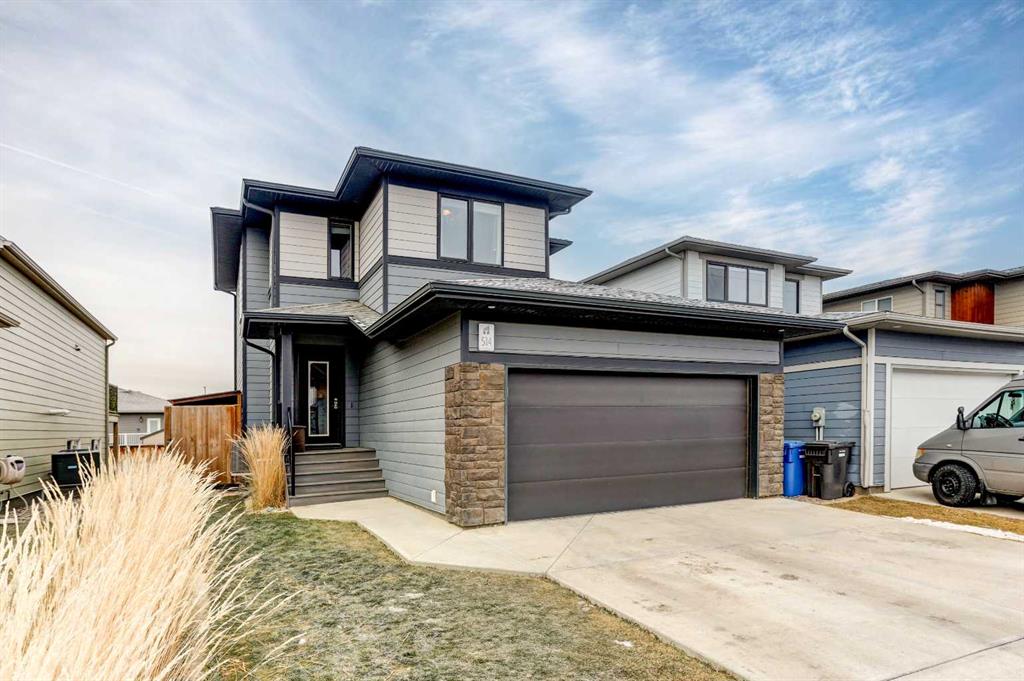247 Mt Selkirk Close SE, Calgary || $700,000
START THE NEW YEAR IN YOUR DREAM HOME! Welcome to life in McKenzie Lake, where year-round activities, community spirit, and everyday convenience come together for families who want room to grow. This well-loved, beautifully maintained home—proudly owned by the original owners— is perfectly positioned just a short walk to schools, the lake, parks, and Bow River pathways, making it easy for families to play, explore, and build lifelong memories.
Inside, the home offers 4 bedrooms and 3.5 bathrooms, thoughtfully designed with families in mind. The primary retreat comfortably fits a king-size bed, features a large walk-in closet, and a private ensuite—your own peaceful escape at the end of the day. The additional bedrooms are generously sized to fit queen beds, allowing kids the space they need to grow comfortably over the years.
The sun-filled living and dining room are ideal for entertaining. The heart of the home is the gourmet kitchen, complete with granite countertops, abundant cabinetry, a corner pantry, and a cozy nook with bistro bar—perfect for family breakfasts and homework time. The adjoining family room with a gas fireplace invites relaxed evenings together. A functional mudroom with custom cabinetry and main-floor washer/dryer keeps busy family life organized and clutter-free.
The fully finished basement —ideal for teens, guests, or multi-purpose family use. expands your living space with a 4th bedroom (egress window), a 3-piece bathroom, and a large family room. Imagine unwinding in the custom cedar sauna built with clear knot-free wood.
Add your double attached garage with work bench plus an irrigation system, this home has everything your family could want.
Outdoors, the large backyard is made for family playtime, summer barbecues, and entertaining on the deck. A mature apple tree provides natural privacy and delicious apples year after year. Completing the package is a double attached garage with excellent storage.
With easy access to Deerfoot Trail, Stoney Trail, shopping, and amenities, this home delivers the lifestyle families are searching for—space, warmth, community, and unbeatable access to McKenzie Lake living.
Listing Brokerage: Royal LePage Benchmark









