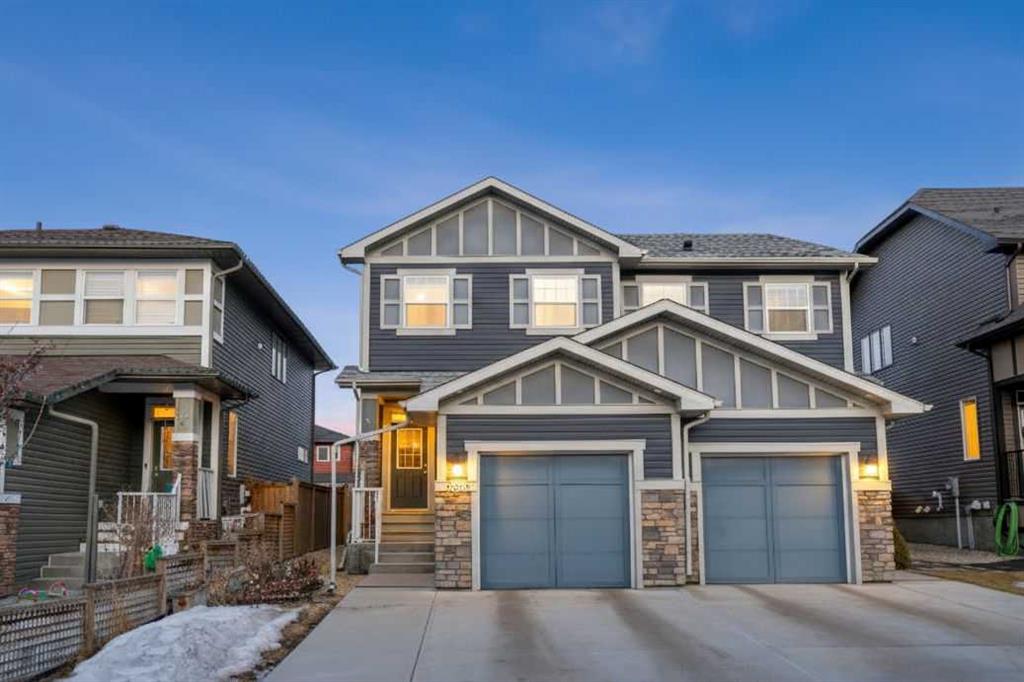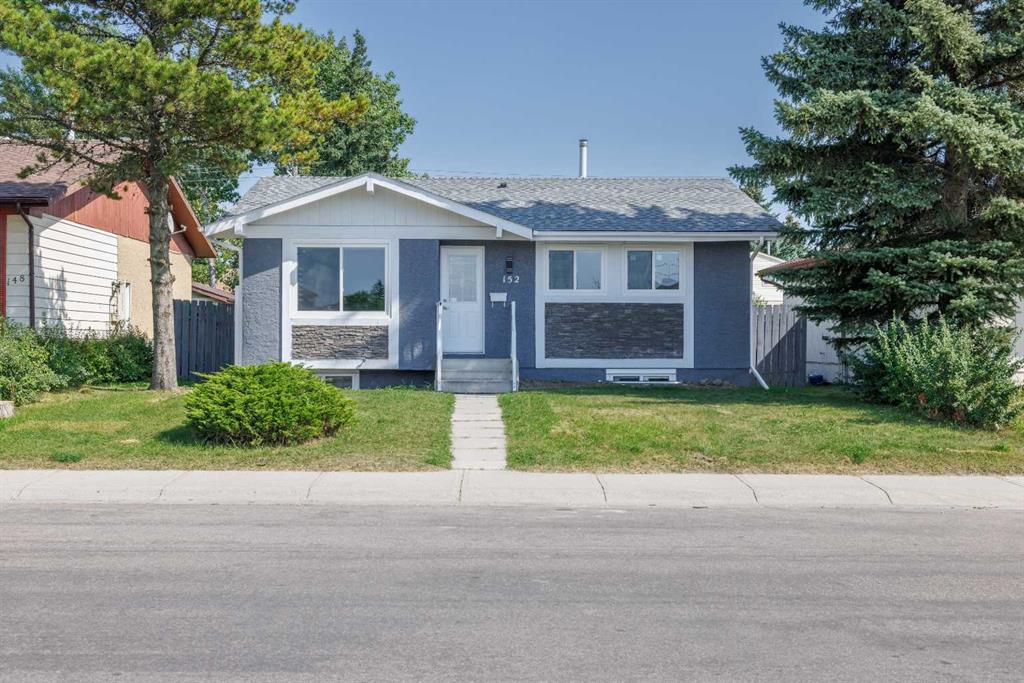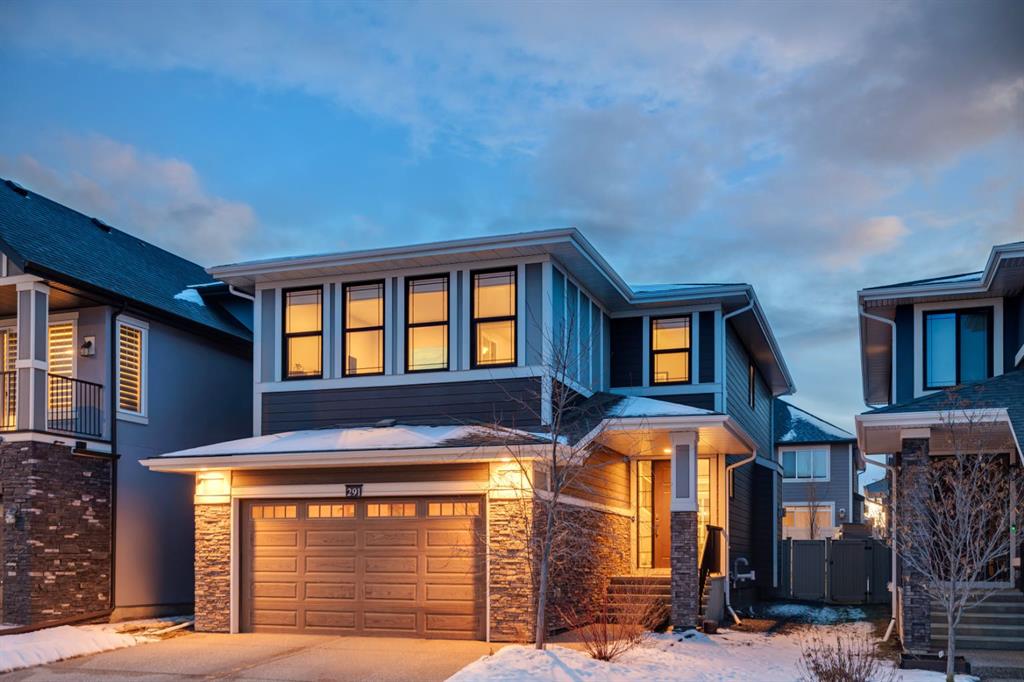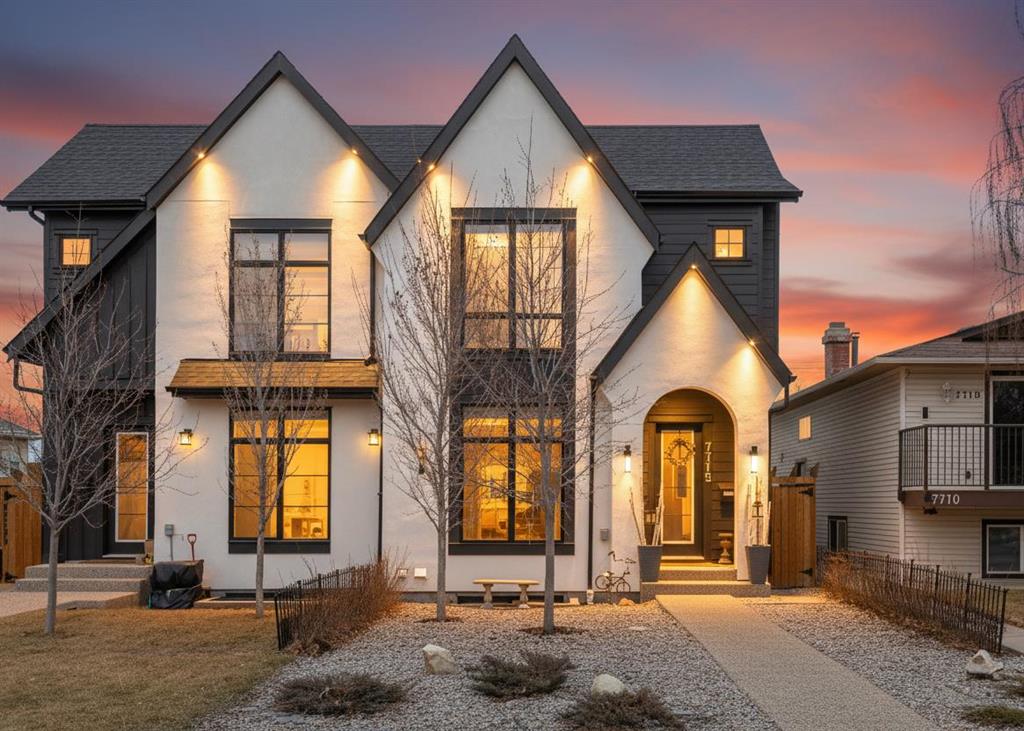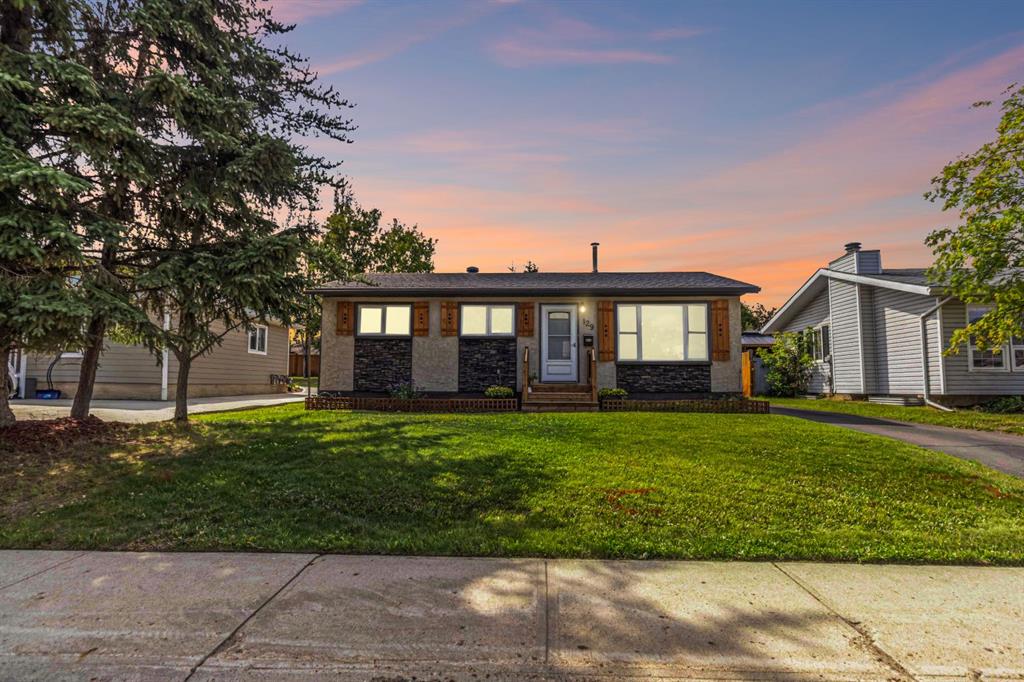7712 36 Avenue NW, Calgary || $918,900
Open house Sunday February 15 from 12-2pm. HOME SWEET HOME! Welcome to this BREATHTAKING 2023 CUSTOM-BUILT SEMI-DETACHED HOME in the heart of trendy Bowness highlighted by a LEGAL BASEMENT SUITE! This is an exceptional opportunity to own and invest in one of Calgary’s most sought-after, rapidly evolving communities with quick access to escape to Canmore, Banff and the mountains. This SPECTACULAR INFILL HOME offers the perfect balance of luxury, space, and smart income potential offering 5 bedrooms, 3.5 bathrooms and over 1,968 SQFT above grade living space. This thoughtfully designed home delivers two spacious levels of beautifully curated living space complimented by a fully self-contained 2 BEDROOM LEGAL BASEMENT SUITE with a separate entrance, ideal for a MORTGAGE HELPER. The main floor impresses with soaring 10’ ceilings, breathtaking hardwood flooring, timeless designer finishes, and an abundance of natural light pouring in through large south-facing windows. The spacious rear living room opens seamlessly onto an oversized deck through sliding patio doors, an entertainer’s dream. At the heart of the home, the show-stopping kitchen features custom cabinetry, a striking 13’ quartz waterfall island with a breakfast bar, pantry, premium stainless steel appliances and a stylish coffee bar that blends function with flair. Upstairs, retreat to a luxurious primary suite complete with a custom tray ceiling, a generous walk-in closet, and a spa-inspired 5 piece ensuite bathroom highlighted by a cozy soaker tub, double vanity sinks and a private shower with a bench. Two additional generous-sized bedrooms, a gorgeous 5 piece bathroom, and a convenient upstairs laundry room complete this floor. The LEGAL BASEMENT SUITE is equally impressive, boasting a large bedroom with walk-in closet, a spacious living area rarely found in suites, a contemporary, stylish white fully equipped kitchen with stainless steel appliances and an additional bedroom with full egress windows which can easily accommodate a home office. HOME UPGRADES include Custom blinds in the dining room ($3,000) and basement windows ($500), Fine filter water system under kitchen sink, moved wall in basement to enlarge area for washer/dryer, re-built master bedroom closet with an Ikea storage closet for much more clothing storage. Outside you will find your convenient, maintenance free landscaped front and back yard and a double detached garage that is insulated, drywalled, wired and has a wall of storage shelves, linen closet in upstairs hallway and re-built one bedroom closet for additional storage space. Located in the heart of Bowness, this home is just steps from major amenities including parks, pathways, schools, local shops, restaurants, breweries, cafés, the Bow River and it\'s pathway systems, quick access to downtown, Market Mall, Canada Olympic Park, and the mountains, all while being part of a vibrant, walkable, and close-knit community known for its outdoor lifestyle. Don’t miss out on this GEM!
Listing Brokerage: Century 21 Bamber Realty LTD.









