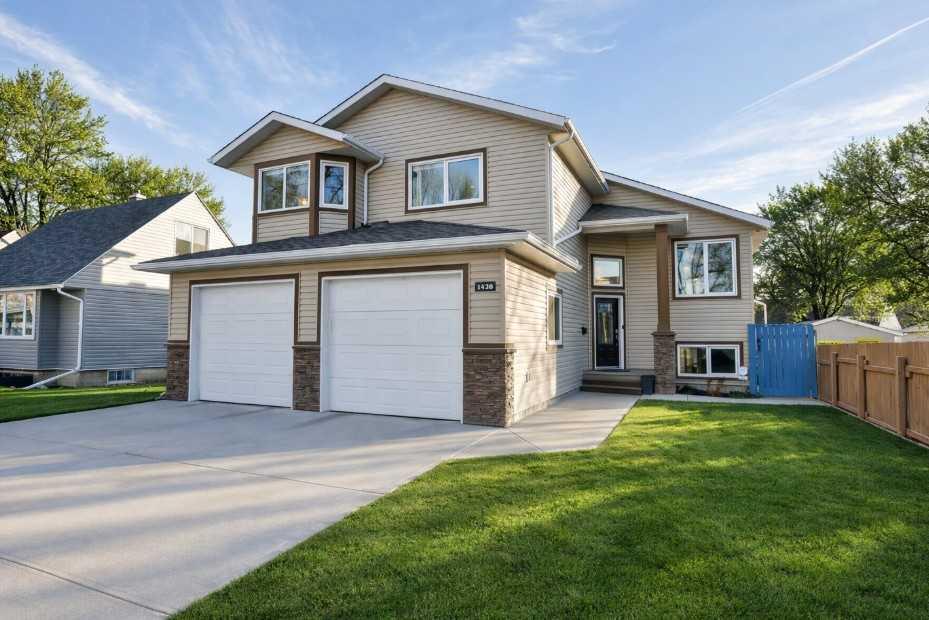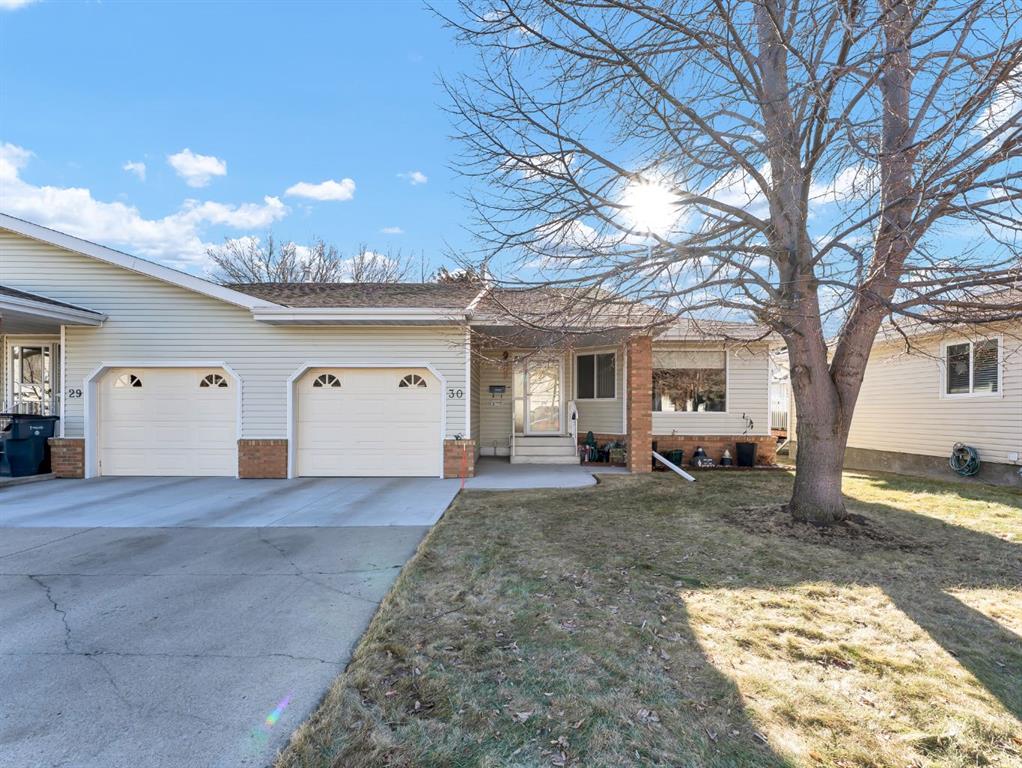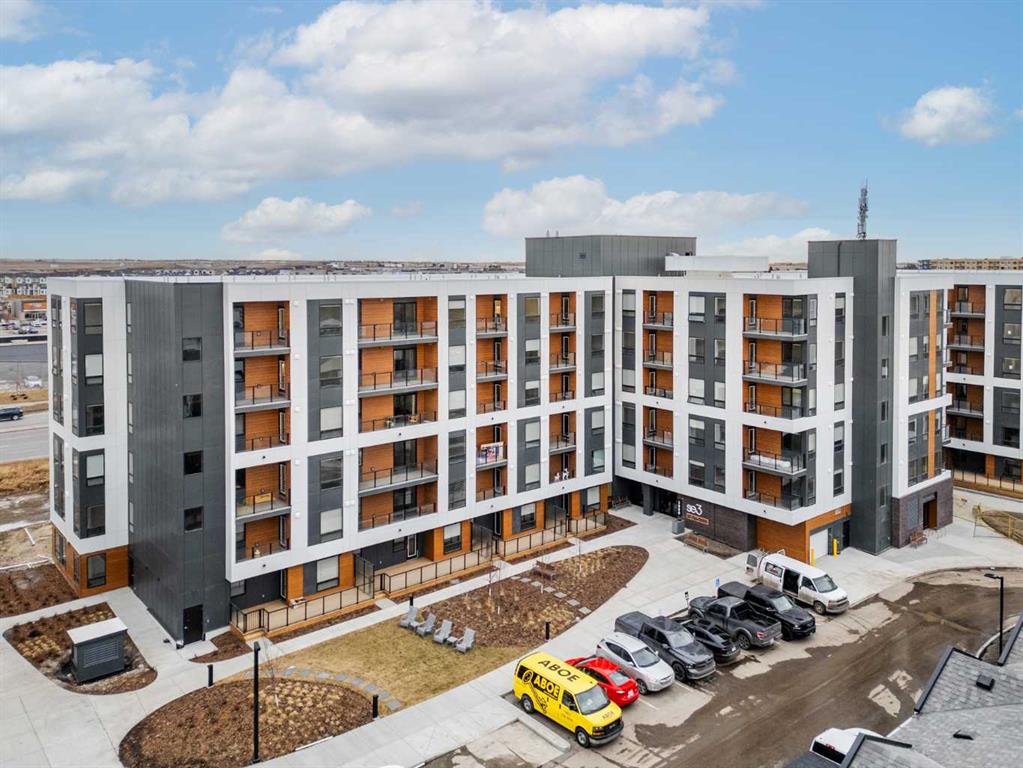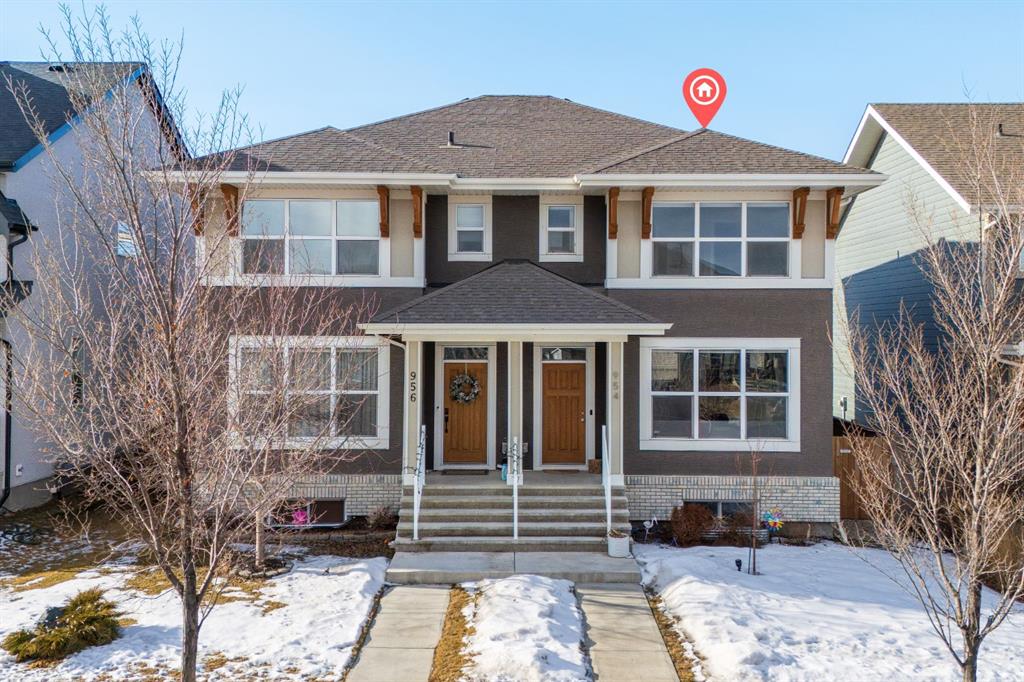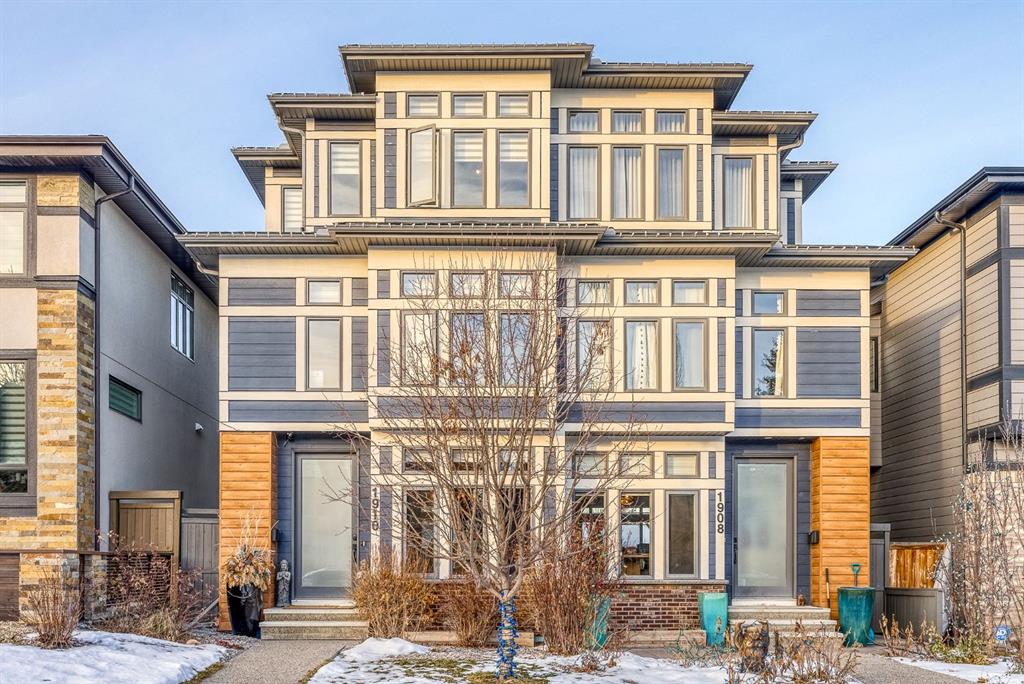1910 48 Avenue SW, Calgary || $1,149,000
This stylish and meticulously crafted home is located in Altadore, one of Calgary’s most desirable inner-city neighborhoods. From the moment you step inside, you\'ll appreciate the quality finishes that the builder has used throughout, both inside and out. The main floor features an open and functional layout, where the formal dining room seamlessly flows into the kitchen and continues into the spacious living room. The kitchen is a standout, offering a large island with sleek quartz countertops, generous prep space, a custom hood fan, a gas range, with Jennair stainless steel appliances, and abundant cabinetry for all your storage needs. The living room exudes elegance, with built-in shelving surrounding the fireplace and a striking tiled wall feature, while sliding patio doors lead to your deck and low maintenance backyard. The main floor also includes a side entrance with a built-in boot room and a convenient two-piece guest bathroom. Upstairs, the south facing primary suite is a tranquil retreat, featuring a stunning ceiling and wallpaper combination complemented by matching black drapes. The ensuite is designed for relaxation, with double vanities, quartz countertops, an independent soaker tub, a glass shower, a private toilet, and a walk-in closet. The second floor also houses a laundry room with a tile backsplash, sink, quartz countertops, and a spacious linen closet just outside. Additionally, there is a large north facing bedroom with its own four piece ensuite and walk-in closet. The third floor offers a versatile space, perfect as a den or office, ideal for work or a quiet retreat. This level also includes another generously sized bedroom and a four piece bathroom, providing a private living area. In the basement, you\'ll find a spacious family/recreation room, a utility room, another matching four piece bathroom, and the fourth bedroom. The exterior features durable fibre cement siding, and the professionally landscaped yard boasts composite decking and artificial turf, ensuring a low maintenance lifestyle. With close proximity to multiple parks, Sandy Beach, the Marda Loop District, both elementary and high school options, and just minutes from downtown, it\'s easy to see why this neighbourhood is so highly sought after
Listing Brokerage: RE/MAX Realty Professionals









