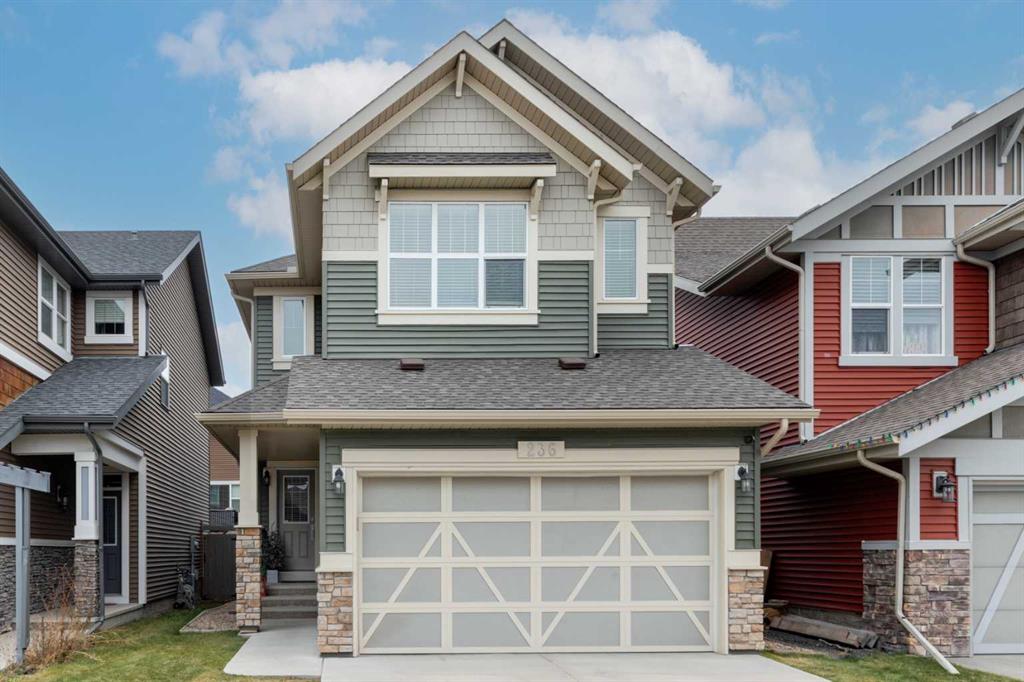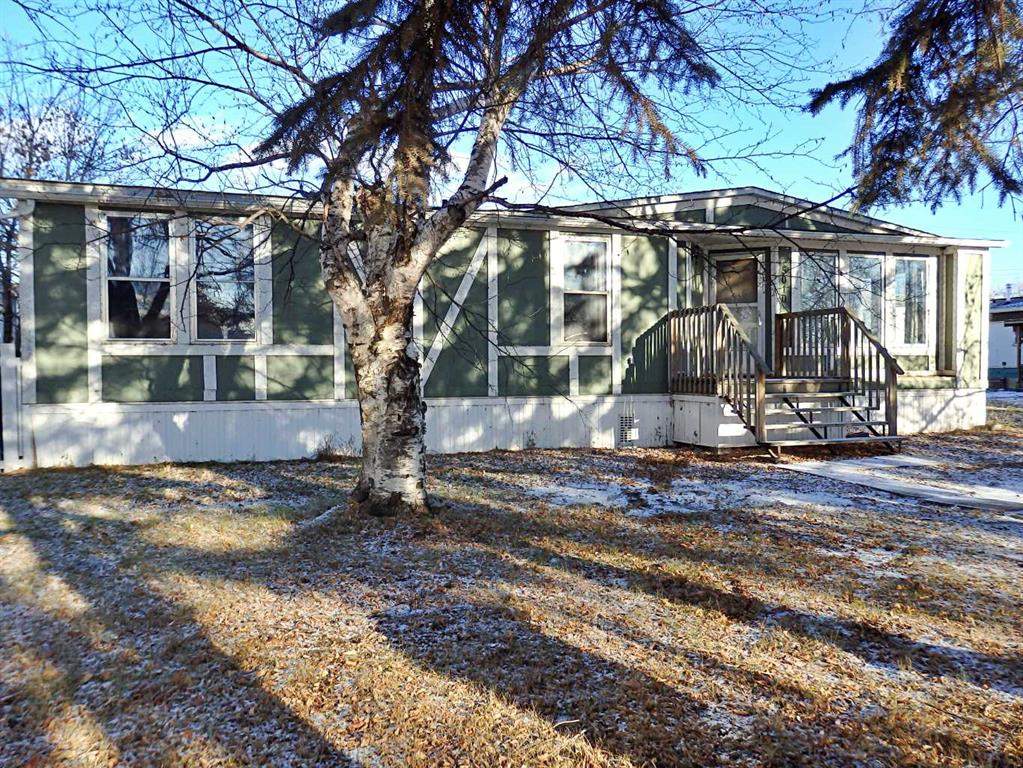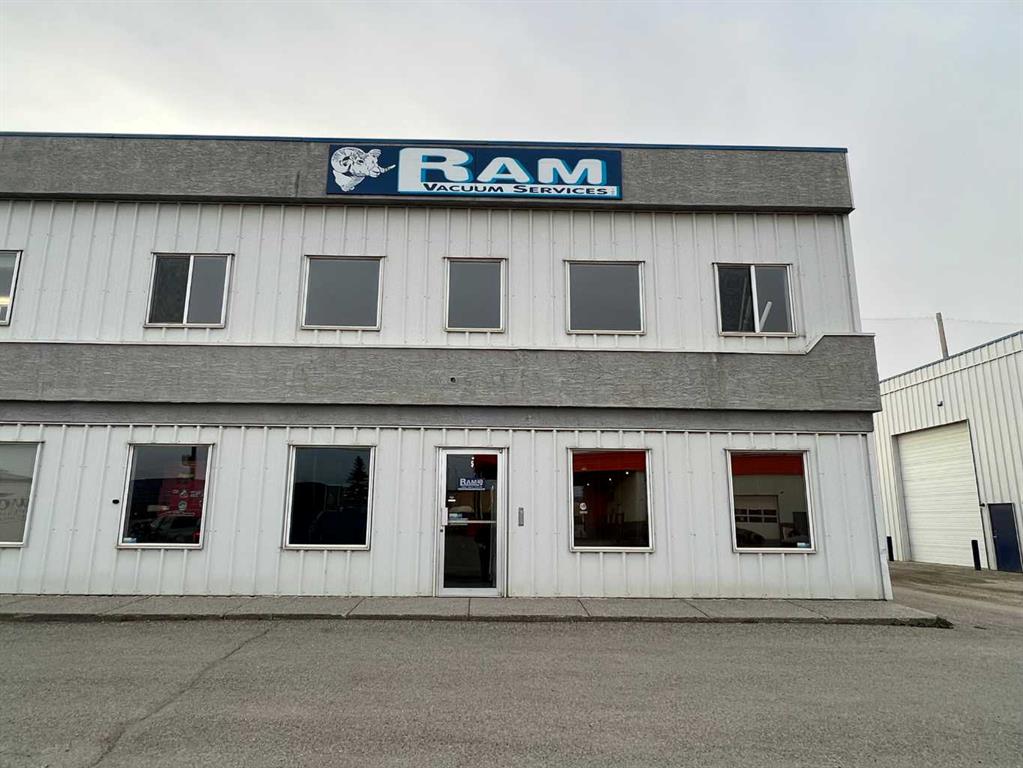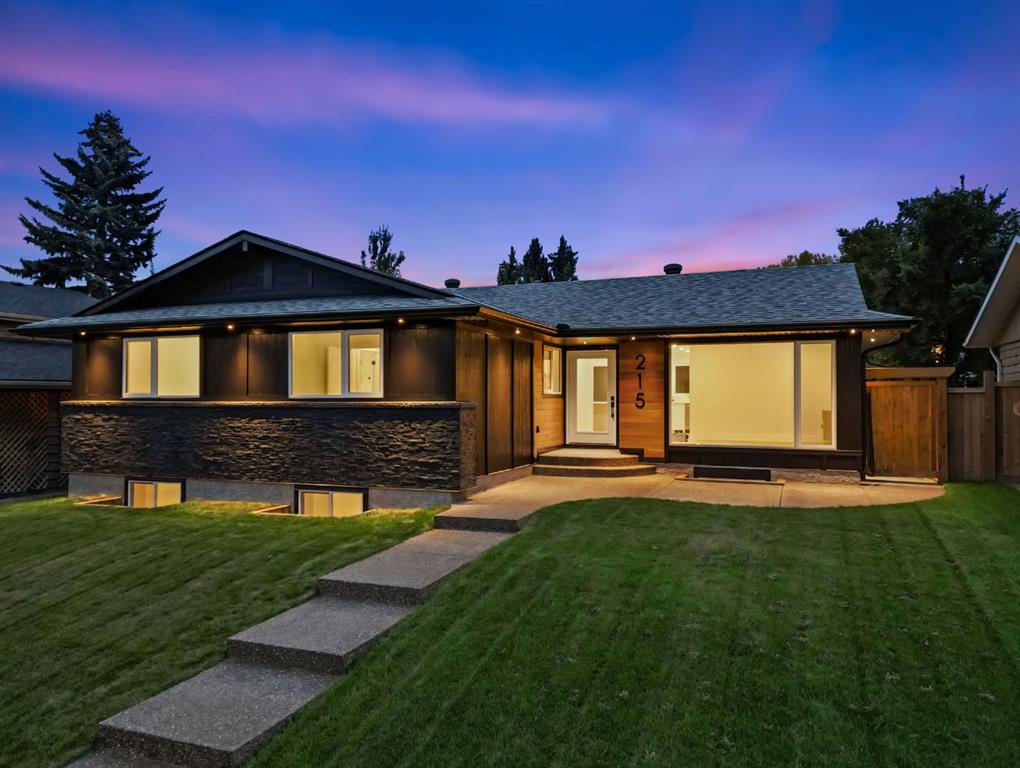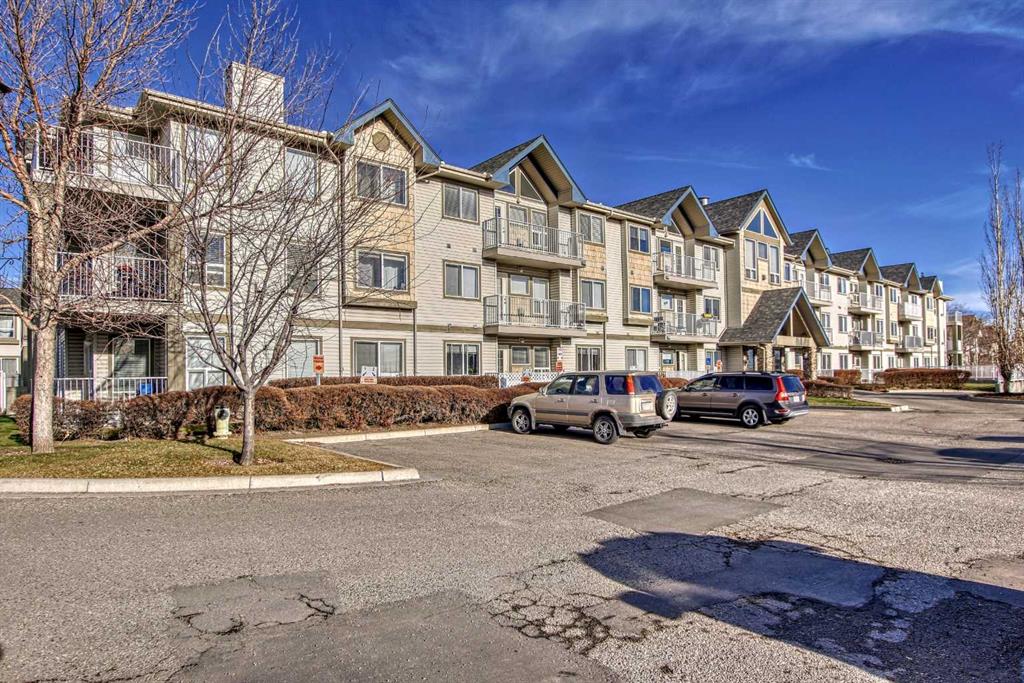236 Kingsmere Cove SE, Airdrie || $699,900
Your luxurious new home is waiting, nestled on a quiet cul-de-sac in the sought after community of Kings Heights! With nearly 3,000 sqft of FULLY DEVELOPED modern and elegant living space, this 4 Bedroom Avi built 2 Storey home is a show-stopper! Step inside from the covered front porch to a spacious Foyer that welcomes you into a BRIGHT & private front Office / Den. 9’ ceilings and beautiful rich HARDWOOD FLOORS flow into the pristine Kitchen, hosting STAINLESS APPLIANCES, GRANITE COUNTERS, classic WHITE CABINETS, a coveted CORNER WALK-THRU PANTRY, and giant EAT-UP Island that\'s ideal for entertaining. XL windows flood the Dining Nook and Living Room areas w/ an abundance of sunlight, allowing you to fully appreciate the CENTRAL A/C in the summer months. Added bonus during the colder months, this Living Room also hosts a GAS FIREPLACE w/ stunning tile work and mantle. This main level also hosts a convenient Mud / Laundry Room w/ garage access, and a 2-pc Powder Room. Upstairs is thoughtfully laid-out, w/ a show-stopping Primary Suite that features a WALK-IN CLOSET and 4-pc ENSUITE w/ DUAL VANITIES, GRANITE counters, tile floors, a big SOAKER TUB beneath a huge window & a WALK-IN corner SHOWER. Also on the upper level are 2 additional spacious Bedrooms that share a 4-pc Bathroom, and a versatile Bonus Room w/ a chic BARN DOOR for movie night privacy, gorgeous BUILT-IN entertainment centre, and even more big bright windows! It keeps getting better… Head downstairs to even more finished living space in the recently developed Basement! A massive Rec Room highlighted by new LUXURY VINYL PLANK floors offers endless opportunity to suit your families needs, another great sized BEDROOM w/ walk-in closet, an eye-catching 3-pc Bathroom w/ tiled floors & an O/S WALK-IN SHOWER, and last but not least - loads of hidden away storage. Take a break from this perfect interior and step outside to appreciate the FULLY FENCED & landscaped backyard. The back deck steps off your Kitchen & Dining area to make hosting a breeze, with the added bonus of a gas line for your BBQ, and a Shed to keep the lawn & garden tools out of sight. This fantastic neighborhood is home to miles of picturesque pathways steps from your front door that lead to nearby parks, schools, and shopping; and on the days you aren’t on foot you will be thrilled to come home and park in the DOUBLE 18\'x22\' ATTACHED GARAGE. This home truly checks ALL THE BOXES so it won’t last long, reach out today for your own private viewing!
Listing Brokerage: RE/MAX FIRST









