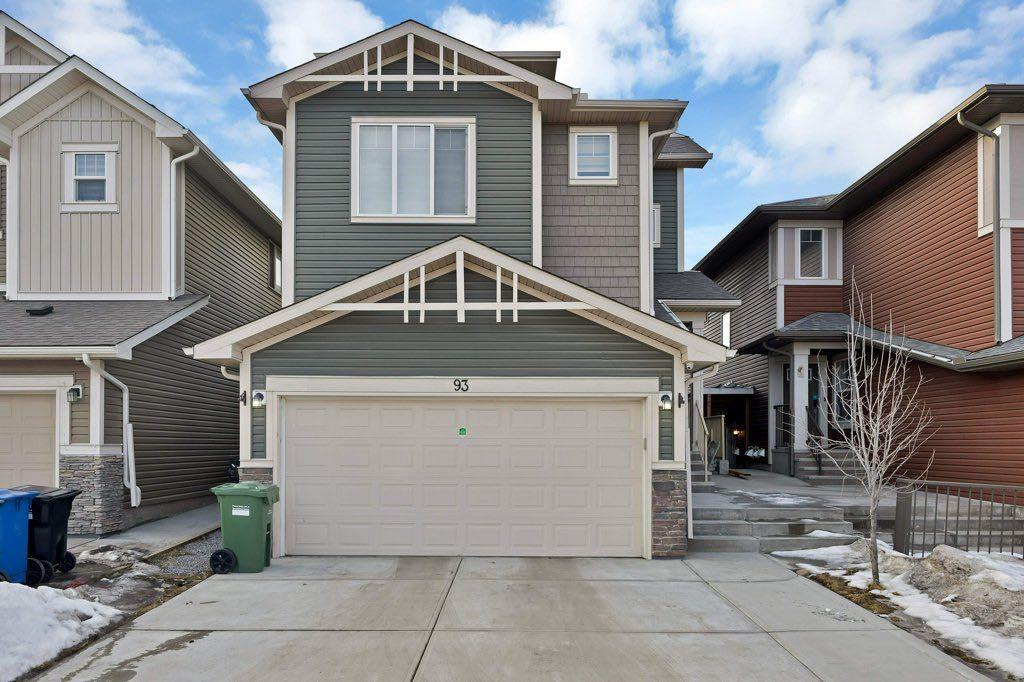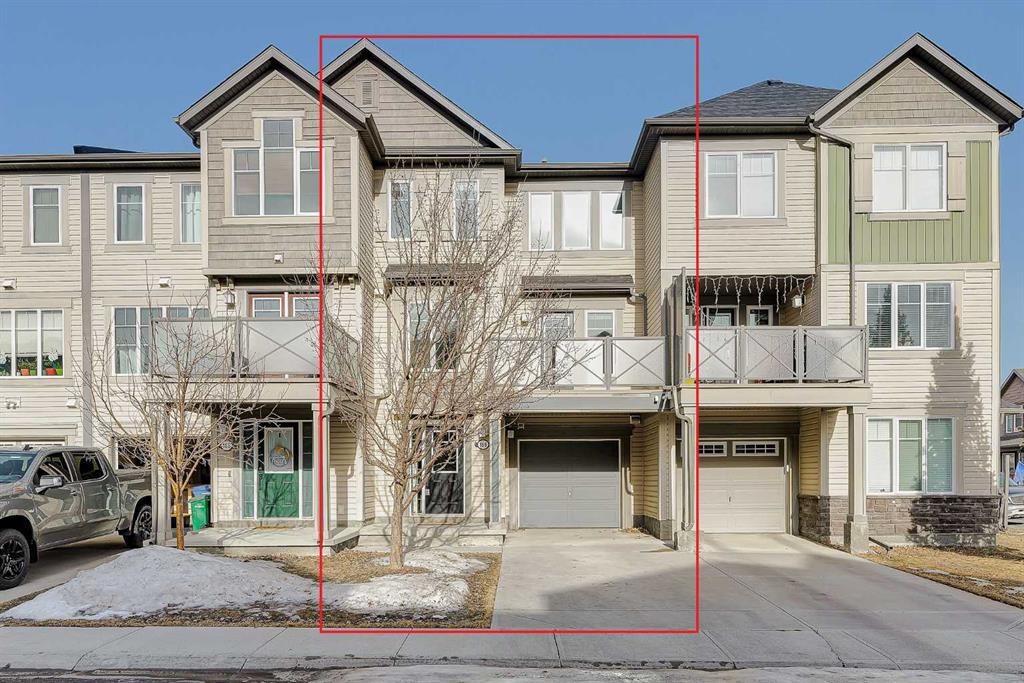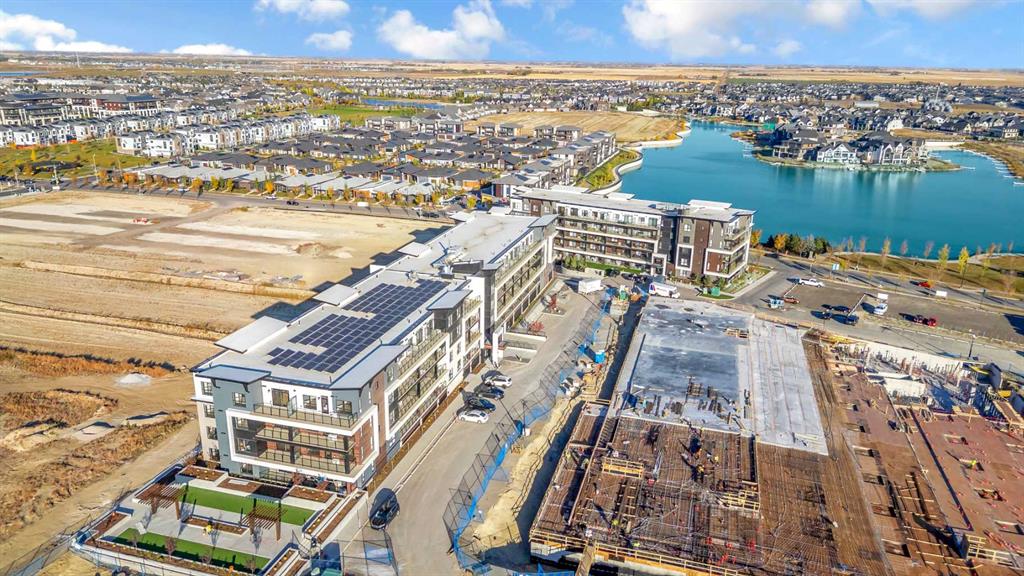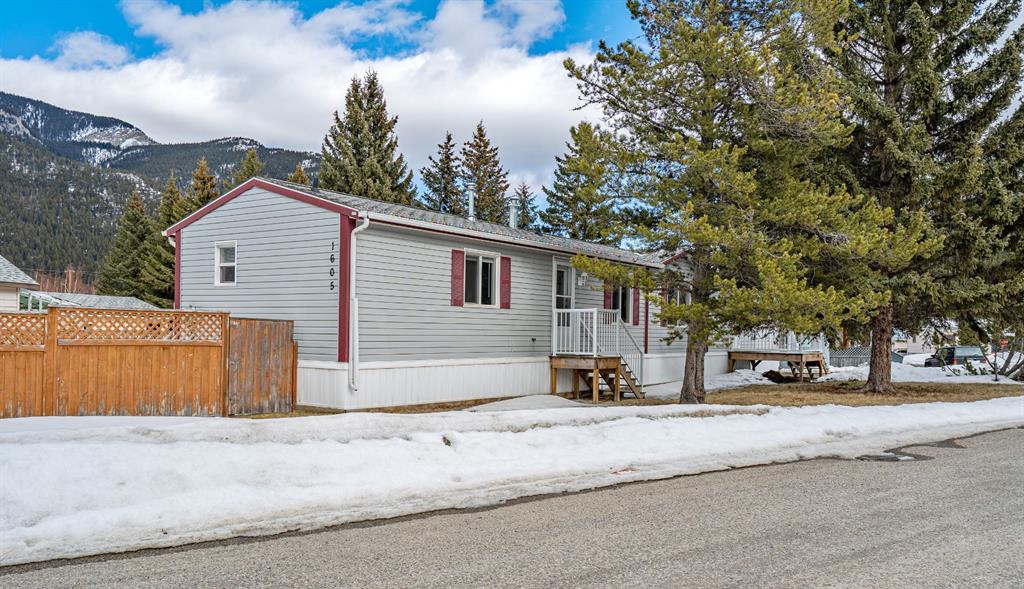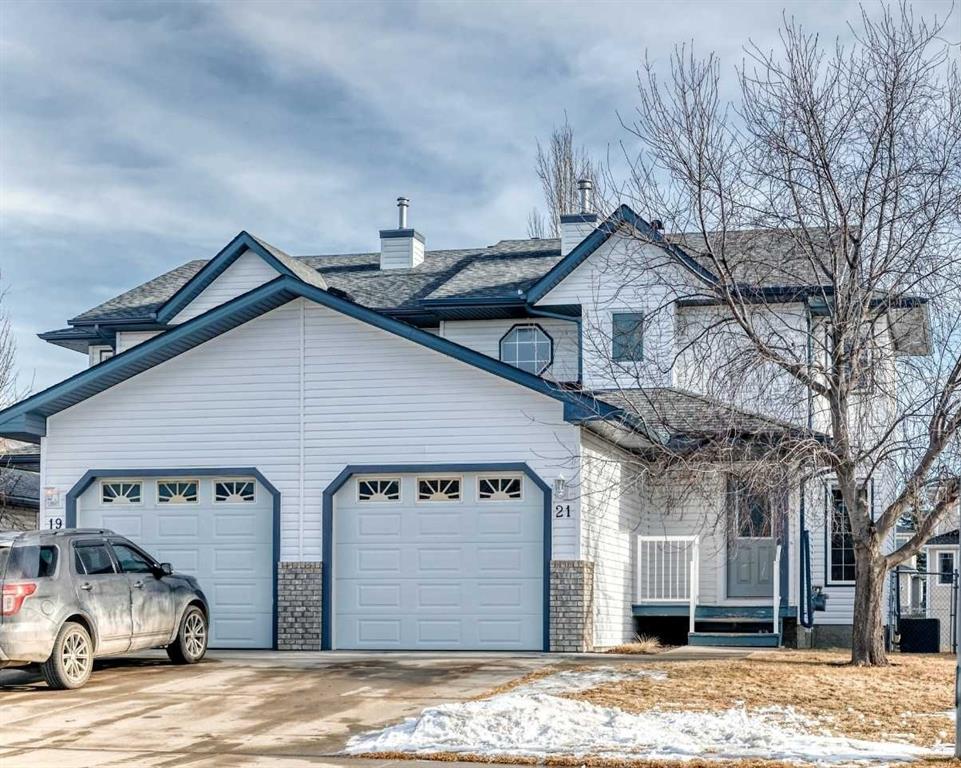169 Windstone Park SW, Airdrie || $405,000
This 2-bedroom, 3-storey townhome offers the freedom of absolutely NO CONDO FEES—no worries about future fee increases, special assessments, or unexpected condo-related costs. It features an oversized single attached garage with an extra-long driveway, making parking a breeze and never an issue. Located in the sought-after community of Windsong, this elegantly renovated home blends style, comfort, and functionality. From the moment you arrive, the sun-filled, south-facing entrance sets the tone for a home that feels warm, refined, and welcoming. Inside, a crisp white palette is beautifully complemented by a soothing sage green feature wall and rich wood paneling, adding depth and character throughout. New waterproof vinyl flooring flows seamlessly across the home, creating a cohesive and polished aesthetic. The main level features a generously sized entryway, a laundry room, direct access to the garage, and a mechanical room with additional storage, offering both functionality and convenience. The second floor showcases an open-concept layout with the kitchen, dining, and living areas seamlessly connected. The dining area is bathed in natural light and extends effortlessly onto a private south-facing balcony, making it the perfect spot for year-round BBQs, morning coffee, or evening relaxation. The thoughtfully designed kitchen features sleek appliances, including a newer dishwasher and a 2024 refrigerator, blending modern convenience with timeless appeal. Upstairs, two generously sized bedrooms offer comfort and tranquility. The primary suite includes a walk-in closet and direct access to the full bathroom, creating a private and functional retreat. A convenient half bath completes the well-designed layout. Additional highlights include nearby green space ideal for leisurely walks and an unbeatable location—just minutes from schools and a full-service shopping plaza featuring Save-On-Foods, Shoppers Drug Mart, dining options, a gas station, and more. Move-in ready, impeccably updated, and free from condo fees, this is refined Windsong living at its best. Schedule your private showing today before this exceptional home is gone.
Listing Brokerage: 2% Realty









