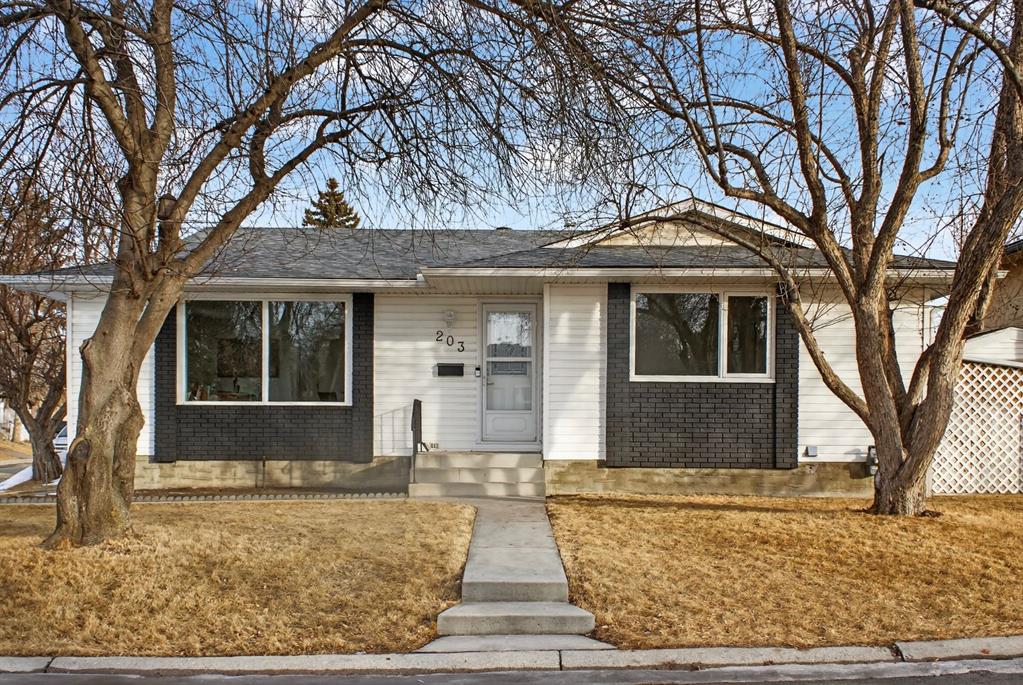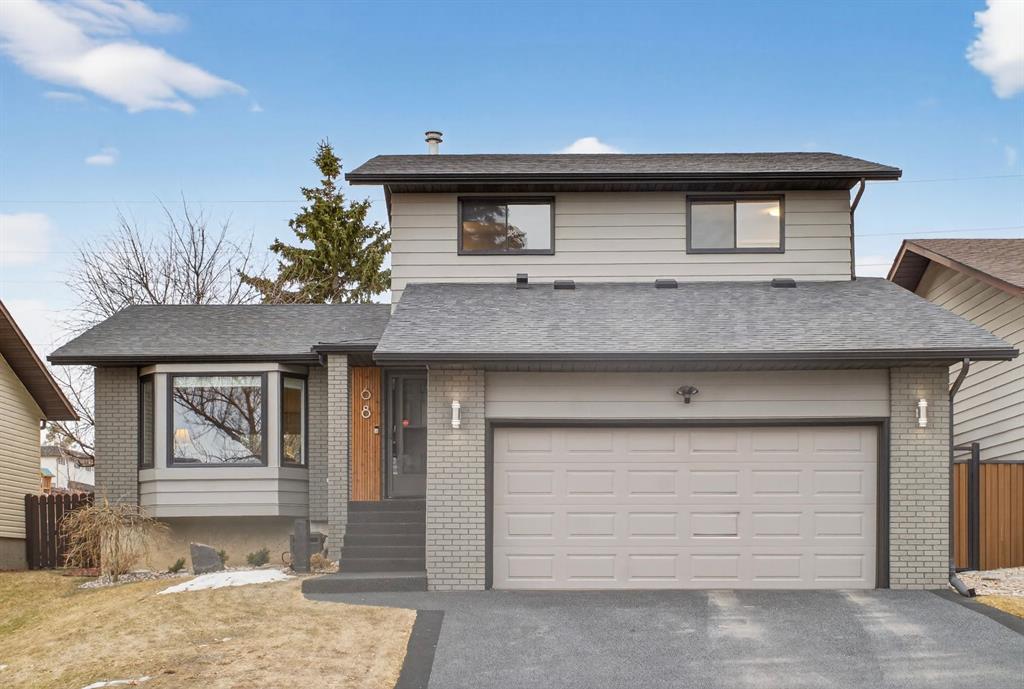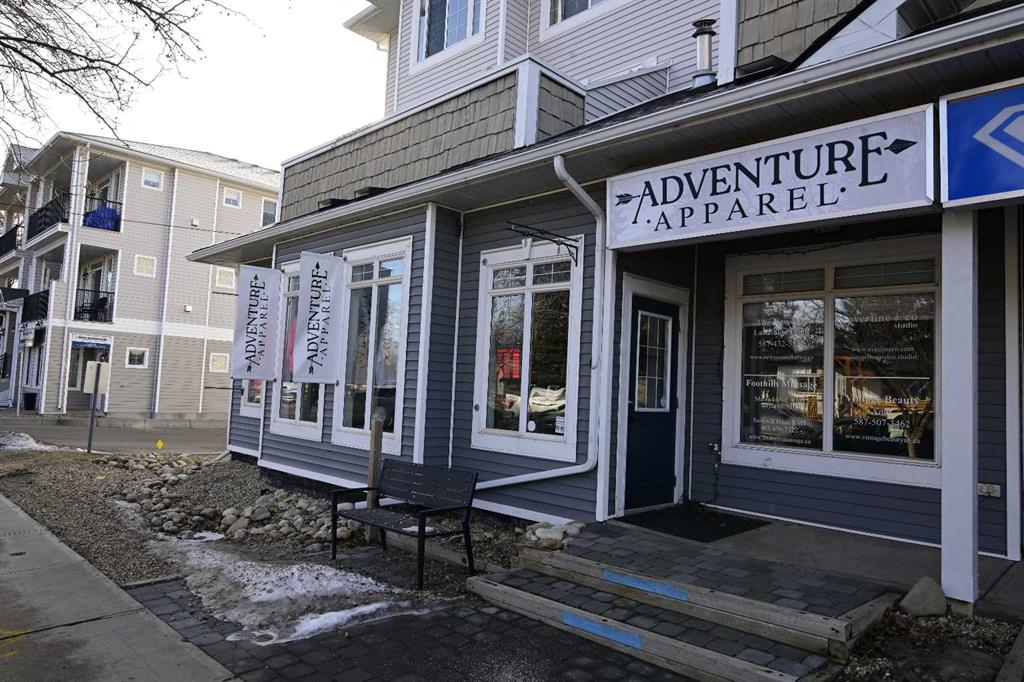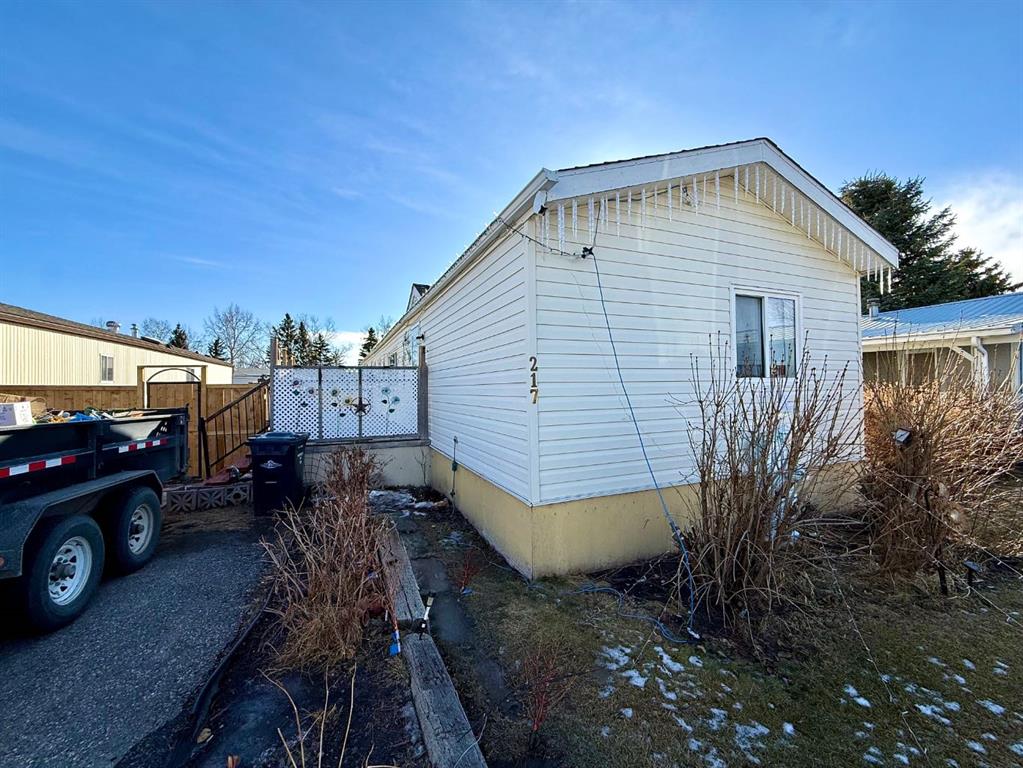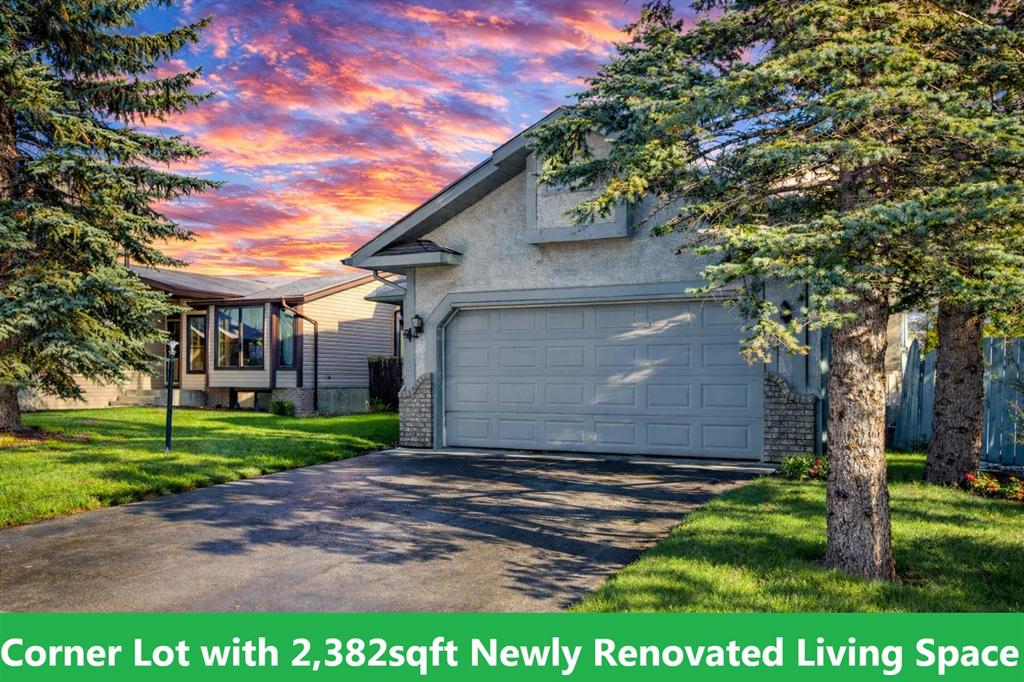68 Bermondsey Rise NW, Calgary || $738,888
Welcome to this beautifully updated family home tucked into the heart of Beddington Heights, where comfort, warmth, and everyday convenience come together perfectly. From the moment you step inside, a spacious front foyer sets the tone and leads you into a bright, welcoming living room and elegant formal dining area, the perfect setting for holidays, celebrations, and unforgettable gatherings with family and friends. Rich hardwood floors flow throughout, while the attached double garage makes daily life effortless. At the heart of the home, the open-concept kitchen invites connection and conversation, featuring a large granite island and space for casual dining. Just a few steps down, the sunken family room creates a cozy retreat, complete with a wood-burning fireplace and newer patio door that open to the backyard, a seamless blend of indoor comfort and outdoor living. Step outside and fall in love with the huge south-facing yard backing directly onto peaceful green space. Framed by a new metal fence, this private outdoor oasis is perfect for summer entertaining, kids at play, and pets to roam freely in the sunshine. The main floor also offers a beautifully functional office with custom built-ins and a stylish 2-piece powder room with additional storage, thoughtfully designed for modern family living. Upstairs, three spacious bedrooms provide room for everyone to unwind. The primary retreat is truly special, featuring its own private balcony, a warm gas fireplace, and a 4-piece ensuite — your personal sanctuary for quiet mornings and peaceful evenings. The fully developed basement expands your living space even further with a large family room, a second gas fireplace, laundry, and abundant storage, ideal for movie nights, hobbies, and growing families. This home has been upgraded throughout, including an updated kitchen, newer hot water tank (2021), rubber driveway and garage pad, hail-resistant shingles (2022), new patio doors, new steel fence, new attic insulation, 11 solar panels, central air conditioning, new windows, and a powder-coated exterior designed for long-lasting durability. Perfectly located close to schools, shopping, transit, and Nose Hill off-leash dog park, this home offers the rare combination of thoughtful upgrades, incredible outdoor space, and an unbeatable location. Don’t miss your chance to fall in love with this one of a kind Beddington Heights home backing onto green space.
Listing Brokerage: RE/MAX Real Estate (Mountain View)









