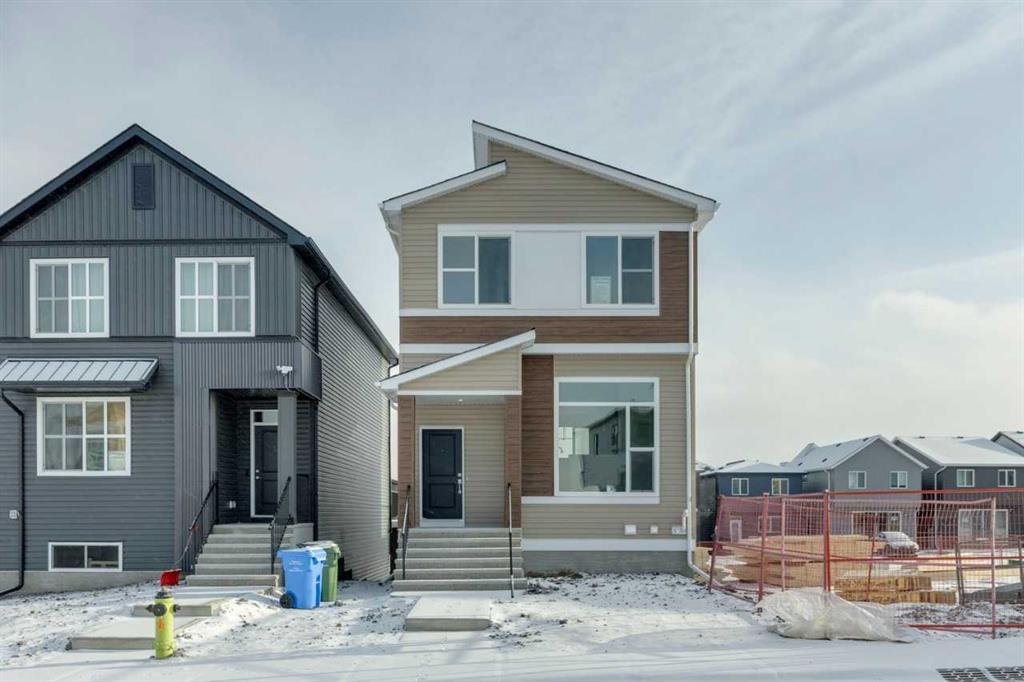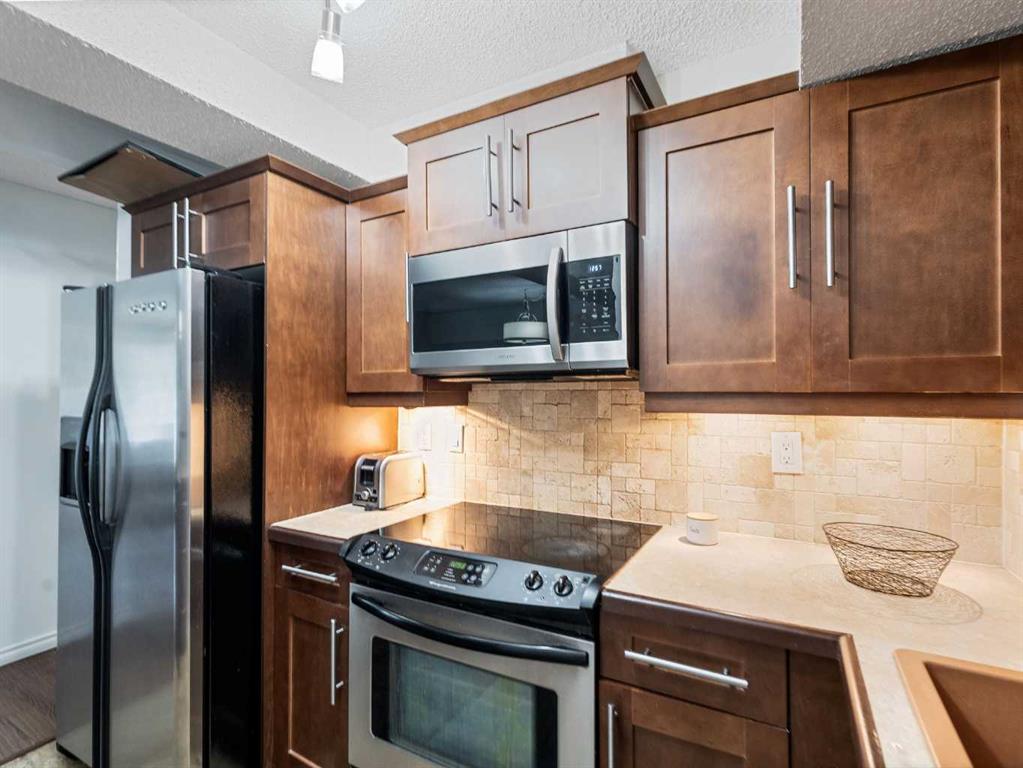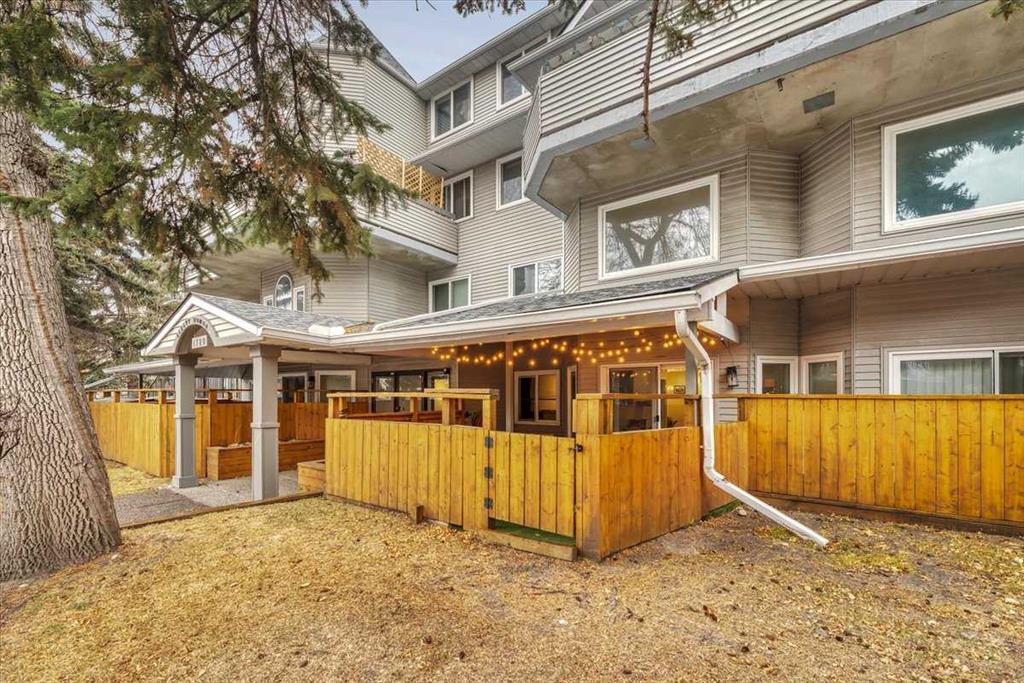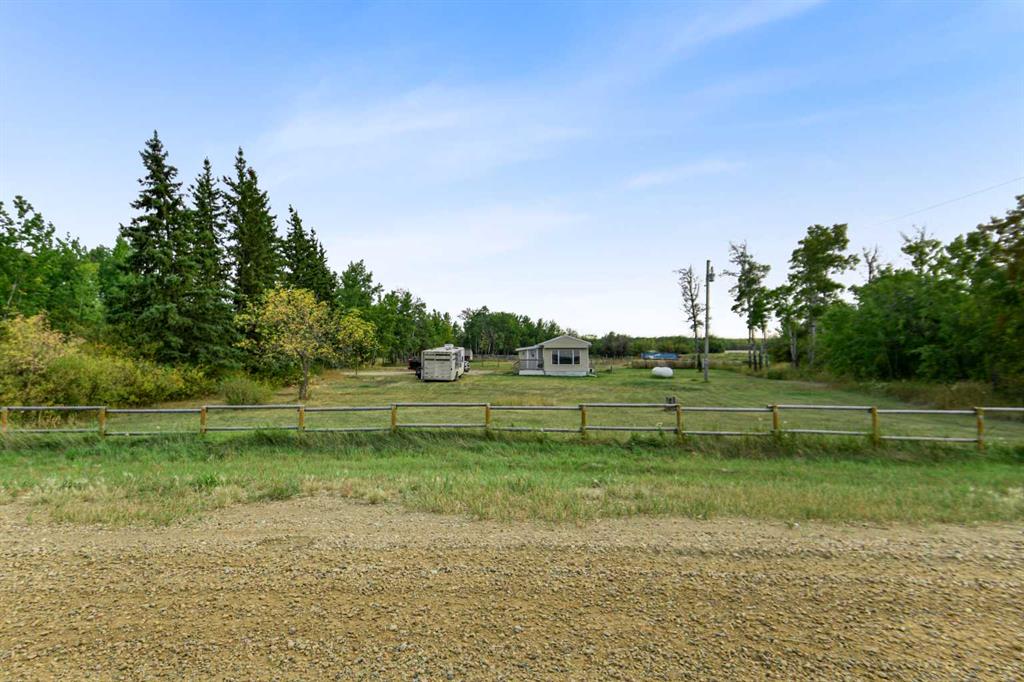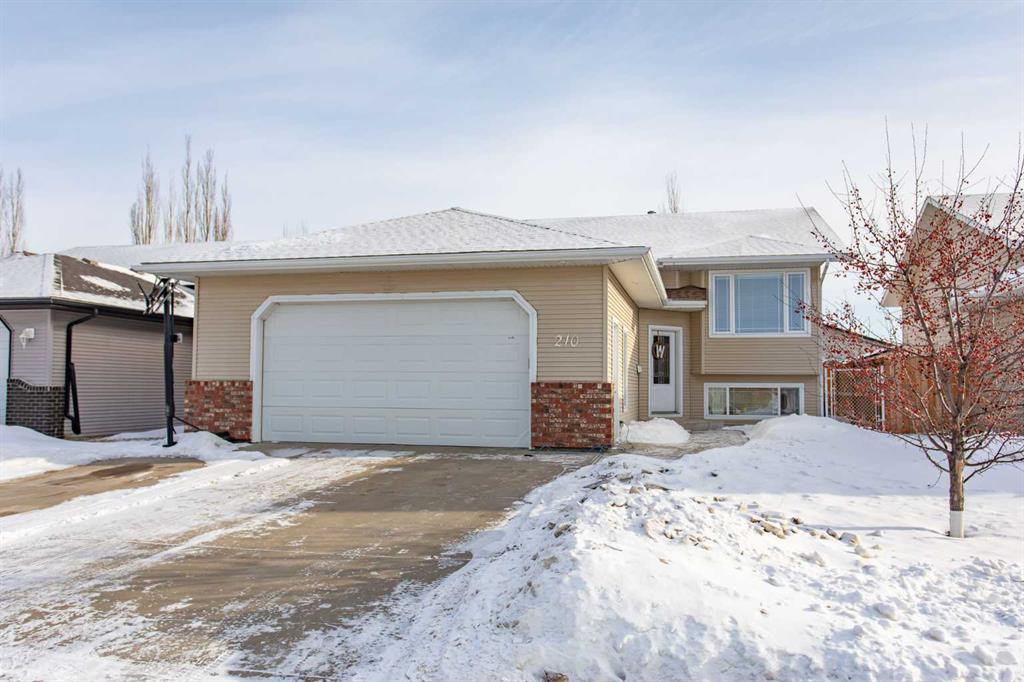103, 1720 13 Street SW, Calgary || $304,800
This is a standout spacious and upgraded unit with must-have features. Starting with the ideal CENTRAL LOCATION on a quiet street in Lower Mount Royal with easy access to restaurants, shops, downtown, and main roads. Everything you need is close by, including Mount Royal School, trendy 17th Avenue district, major transit routes, the Bow River Valley and more. This suite has modern finishes and functional layout with big separate living spaces allowing for many options to fit your lifestyle.
The welcoming entrance gives access to a closet, half bathroom, upper level, and big dining space with a pantry to the side. The functional kitchen is complete with stainless-steel appliances, stone counter tops, soft close cabinets, and serving counter to a flex space. The grand living room features a two-story ceiling, fireplace, multiple west windows, and walkout to the patio. On the upper level the bonus space loft gives more options for living, work at home, gym, or a studio. The two bedrooms are big enough for a king bed and have great closet space. The main bathroom includes stylish finishes and shelving. Completing this full package is the laundry space with a top-end combination washer/dryer (non-venting). The 200+ sq ft private patio with evening sun is roofed, enclosed with fencing maintained by the condo, and finished with artificial turf.
All spaces are bright, open, sunny, and easy keep. Most recent upgrades include the high-tech efficiency wash/dryer (no venting needed), microwave hood fan, and various light fixtures. The fireplace is cleaned and inspected annually. Parking spot is covered, closest to back entrance, and easy access drive-through. This is a quiet and solid concrete frame building. It is well-maintained and funded. Common rooms include bike storage, recycling, and a laundry room. This MOVE-IN READY home truly is a must-see.
Listing Brokerage: RE/MAX First









