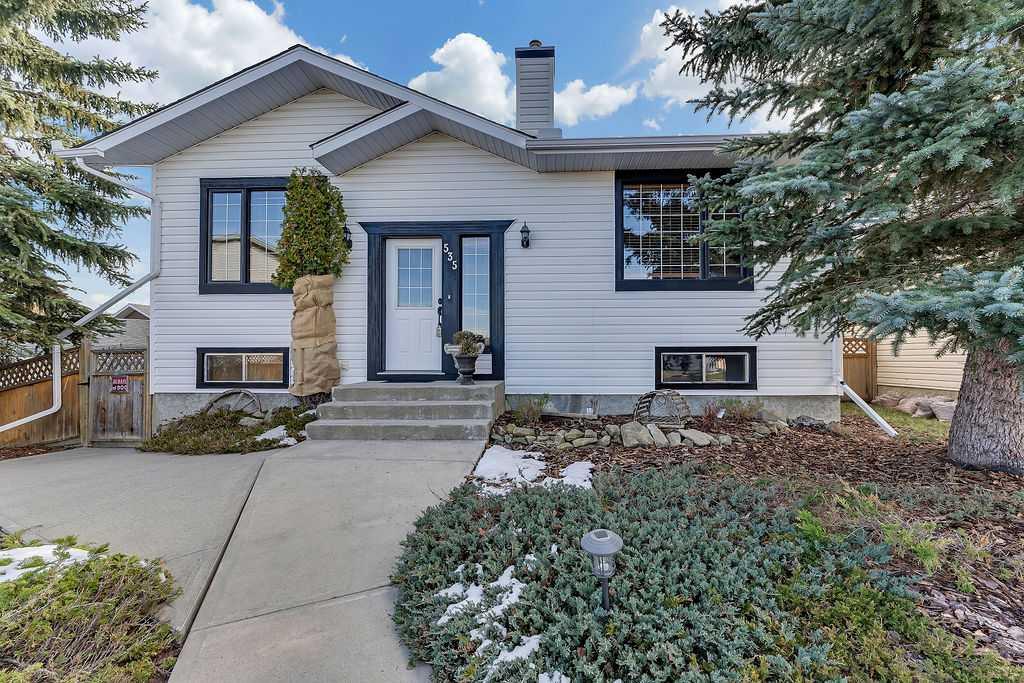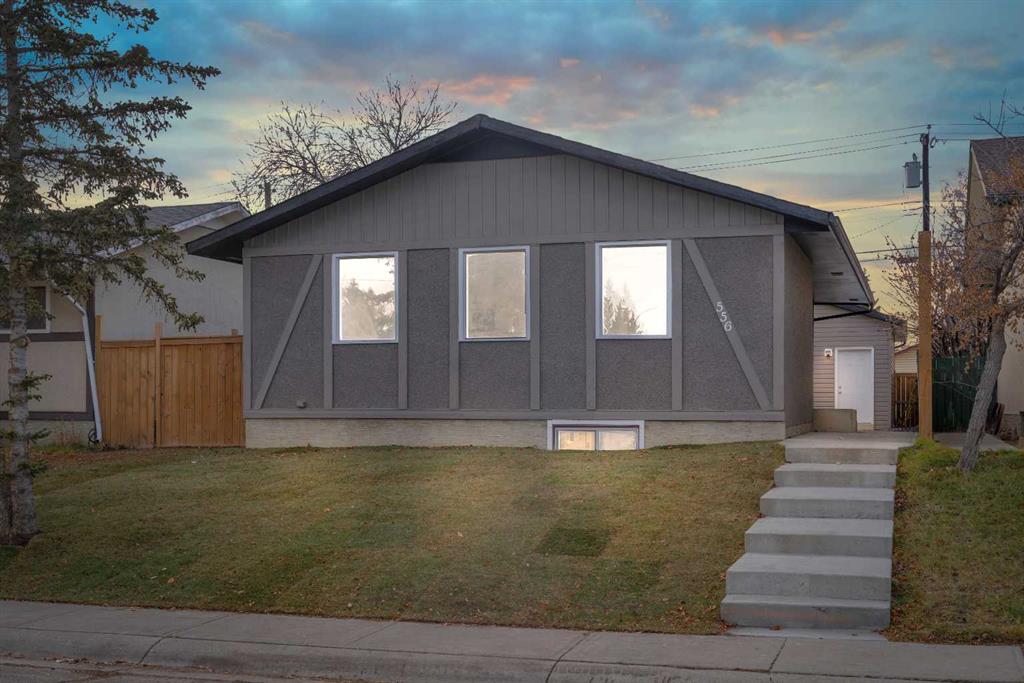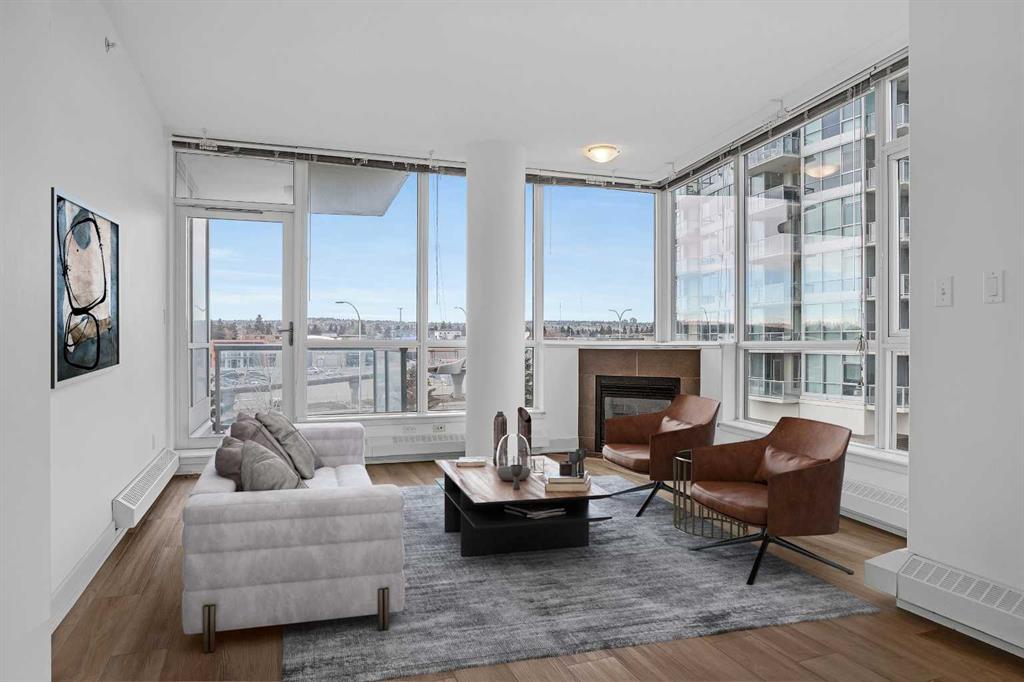231 Hamptons Terrace NW, Calgary || $1,197,000
This beautiful and immaculate Hamptons home has been carefully looked after by the original owners. Boasting a total of 4,187 sq.ft of developed living space, this 5 bedroom Calbridge Estate Home is a fully developed space. With dominant ceiling heights of 9ft and 18ft on the main floor, accompanied by west facing large windows. The walkout style home has an open concept and spacious main floor, complemented by a three-sided natural gas log effect fireplace. Upon entering, you are greeted by gleaming, dark hardwood floors, a large den/office space to the right, next to the formal dining area. One of the main floor focal points is the grand, open concept circular staircase leading to the upstairs. This level has four good sized bedrooms with a master en-suite and views to the west, overlooking the Hamptons 10th hole. Enjoy a bright, open kitchen with lots of cupboard space, worktops, and additional large granite Centre Island. Accessible from the kitchen area, is the oversized deck, perfect for long, summer nights. The walkout is another spacious area with the fifth bedroom and four piece bathroom, a cozy natural gas fireplace, recreation room, and second office. The home sits on a lot size of 738 Sq. M, has AC units, underground sprinklers, and tiered landscaping. This is the perfect large family home in the prestigious Hamptons. An attraction to this community is their Pre-K to grade 4 elementary school and playground, full size hockey rink, sports fields, Tennis Courts, Junior Skating Rink and accompanying central walking pathways. Access to Stoney Trail is minutes away and all major routes to Downtown.
Listing Brokerage: REAL ESTATE PROFESSIONALS INC.



















