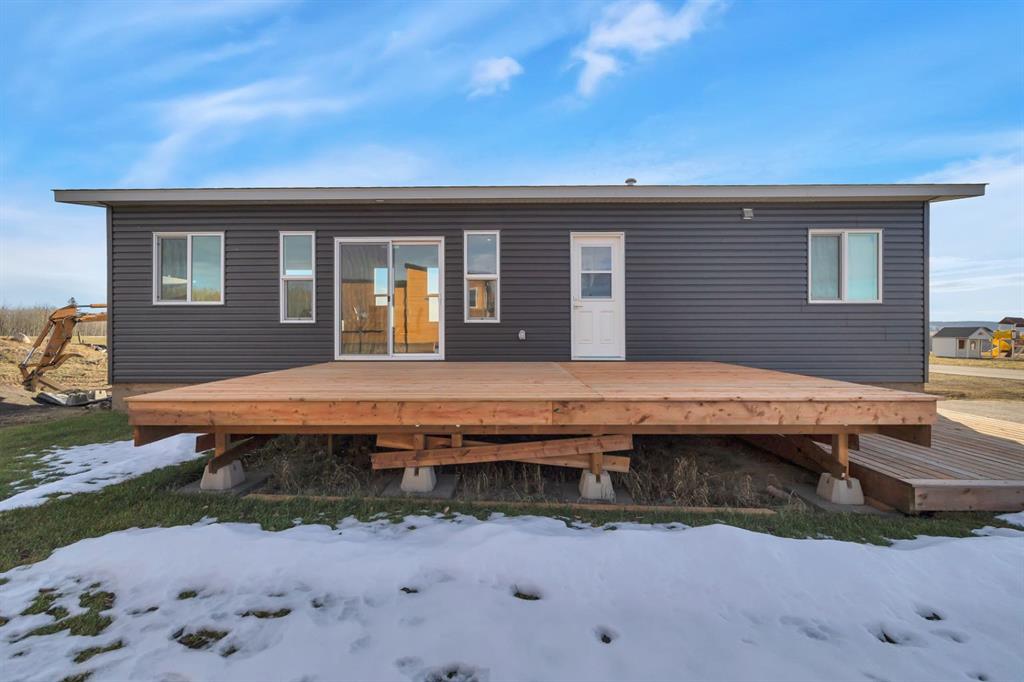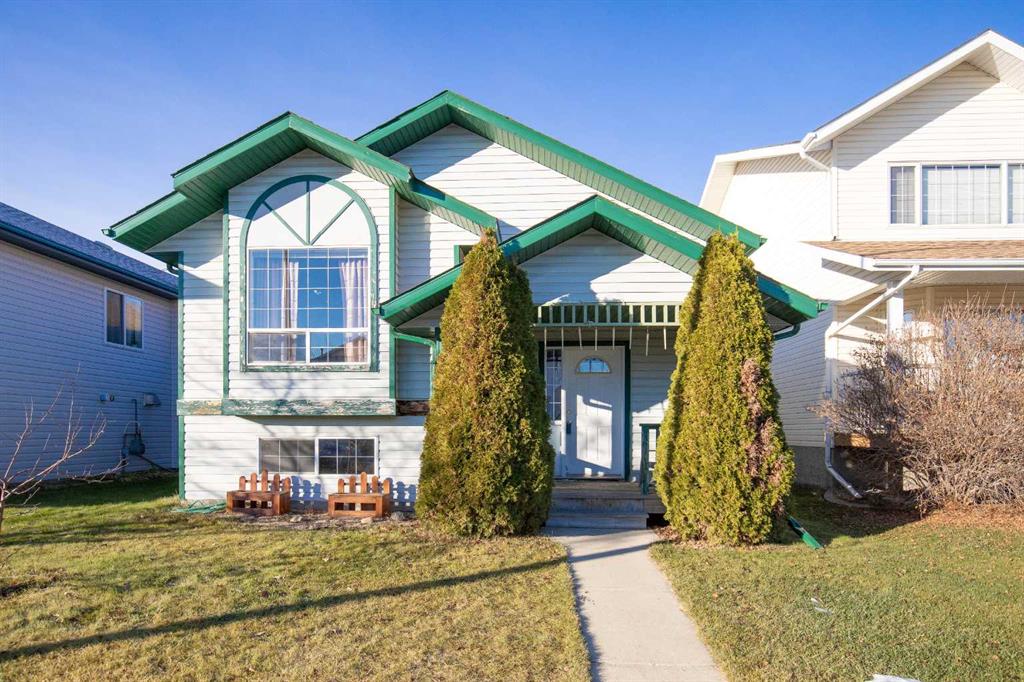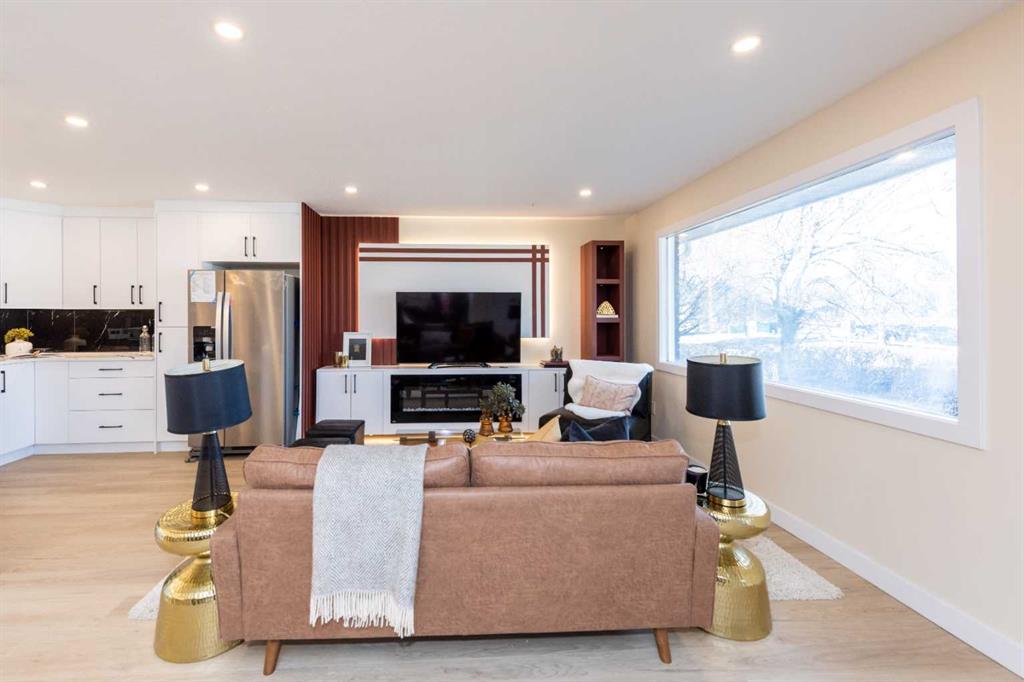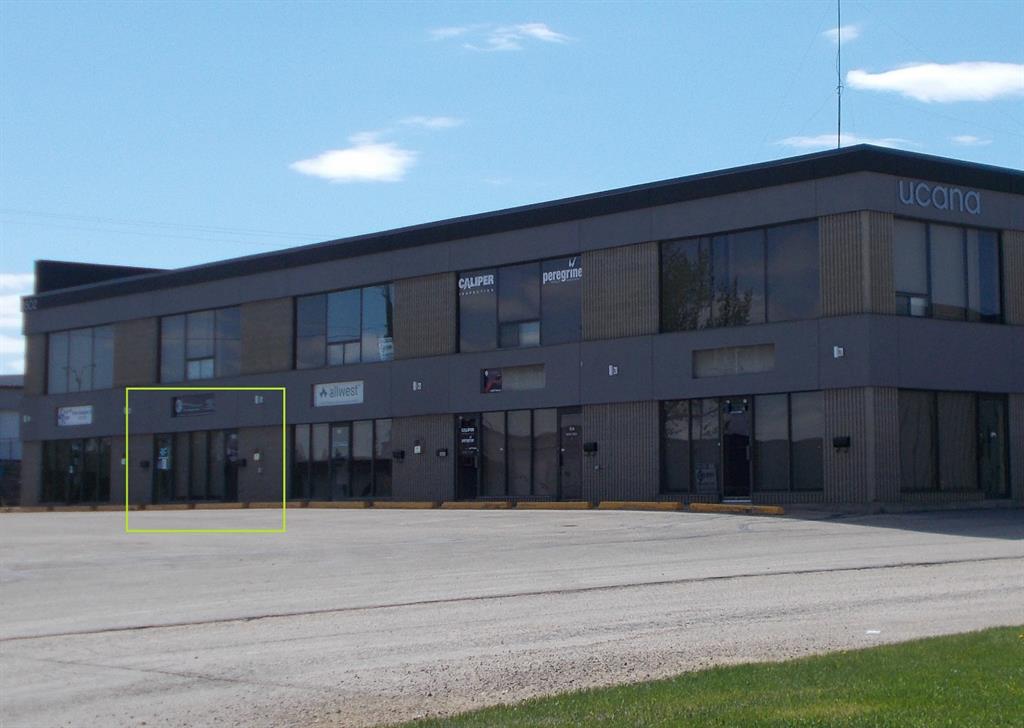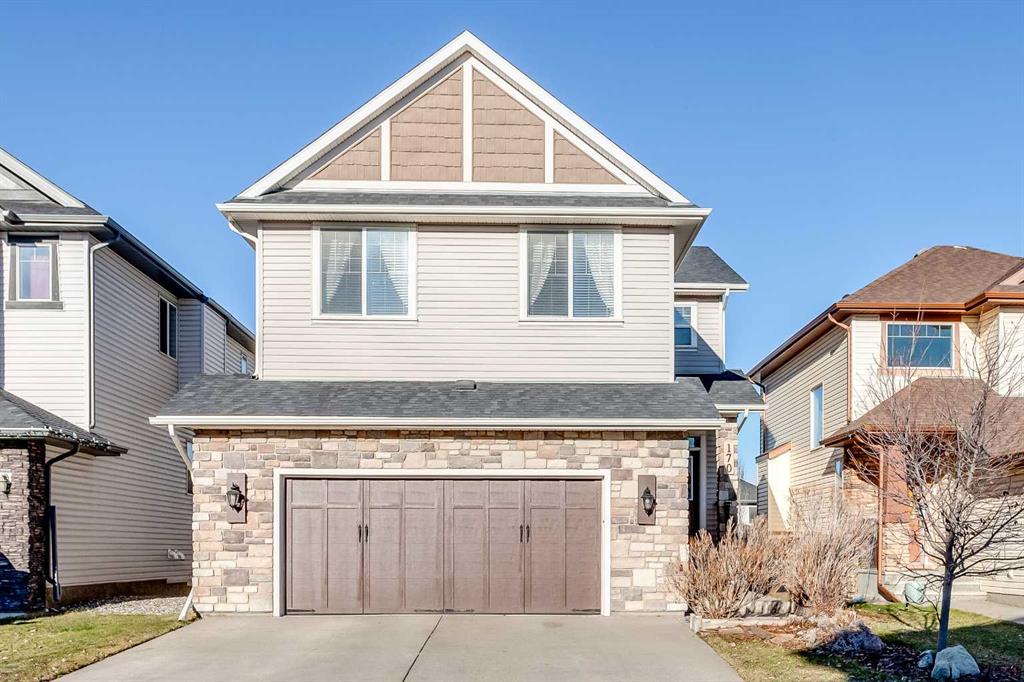351 94 Avenue SE, Calgary || $799,000
NEW PLUMBING | NEW ROOF | NEW ELECTRICAL | NEW STAINLESS STEEL APPLIANCES | NEW FLOORING
Welcome to your dream home in the heart of Acadia, Calgary, Southeast! This newly renovated property is a showstopper, offering a perfect blend of modern luxury and classic charm. With 5 bedrooms and 3 bathrooms, this spacious home is an ideal haven for a growing family.
As you step inside, you\'ll be greeted by over 1385 sqft of meticulously designed living space. The main floor features a bright and open layout, seamlessly connecting the living, dining, and kitchen areas. The kitchen is a chef\'s delight, equipped with top-of-the-line appliances and stylish finishes. The living room is perfect for cozy family nights or entertaining guests.
The master bedroom is a true retreat, boasting a generous walk-in closet and a luxurious 5-piece ensuite. Pamper yourself in the ensuite\'s standing shower or unwind in the free-standing tub. The his and her vanity adds a touch of elegance, completing this private oasis.
The basement is a haven of entertainment, featuring a wet bar and a spacious area ideal for gaming or hosting gatherings. Two additional bedrooms, a well-appointed washroom, and a sauna create the perfect space for relaxation and rejuvenation.
This property has been thoughtfully designed and renovated to the highest standards, ensuring a seamless blend of style and functionality. The open basement layout adds versatility to the space, allowing you to customize it according to your lifestyle.
Located in the vibrant community of Acadia, you\'ll enjoy the convenience of nearby amenities, parks, and schools. The neighborhood\'s friendly atmosphere and proximity to various services make it an ideal place to call home.
In summary, this property is not just a house; it\'s a lifestyle. With its thoughtful design, modern amenities, and prime location, this completely renovated home in Acadia is a true gem. Don\'t miss the opportunity to make it yours—schedule a viewing today and step into the future of luxurious living!
Don\'t wait; schedule your showing today with your favorite realtor
Listing Brokerage: MAXWELL CENTRAL









