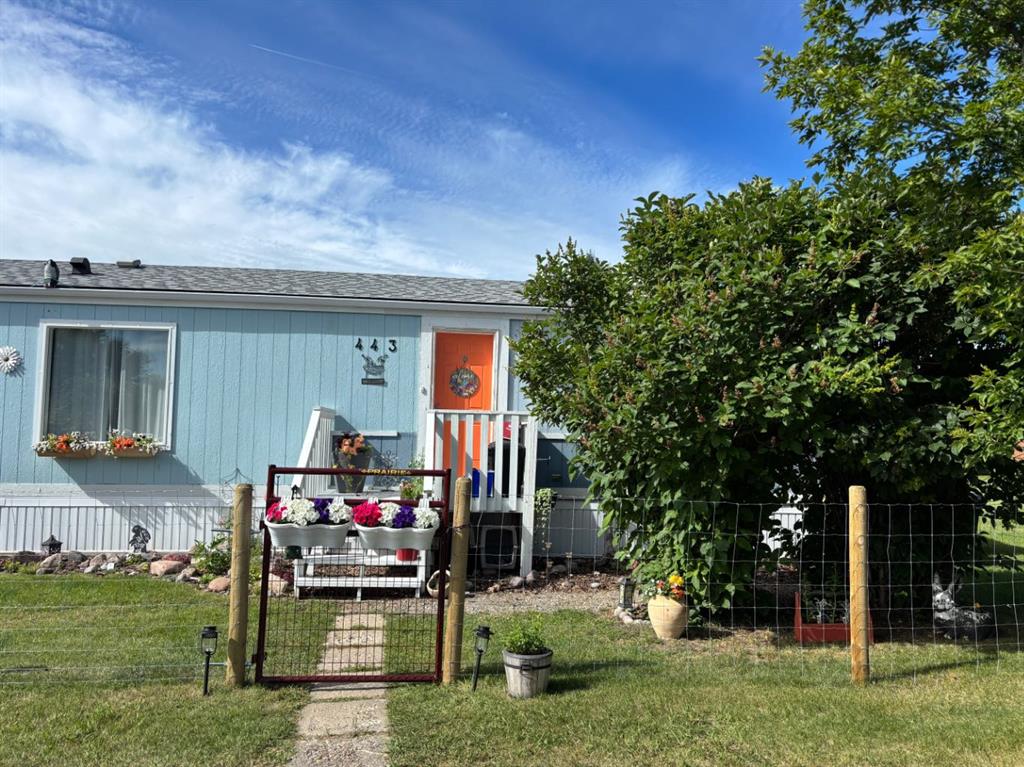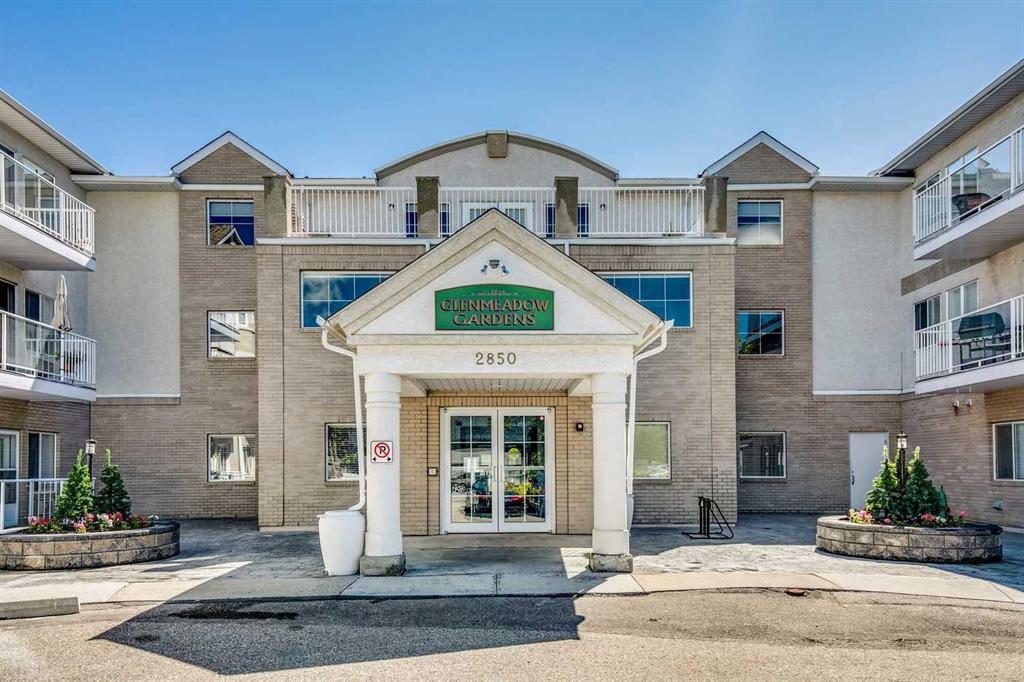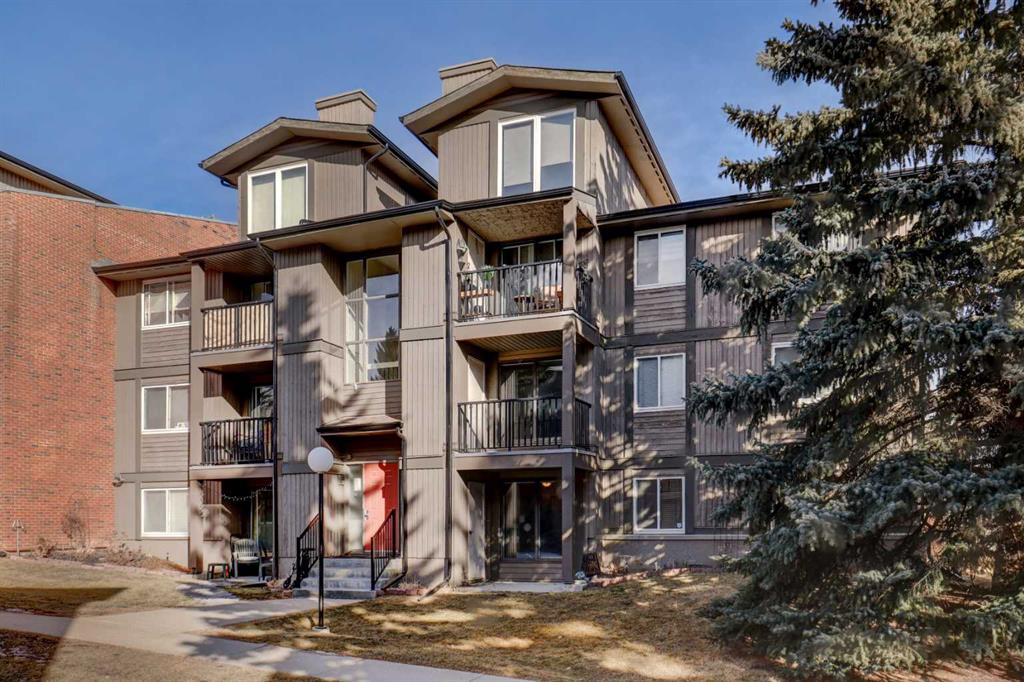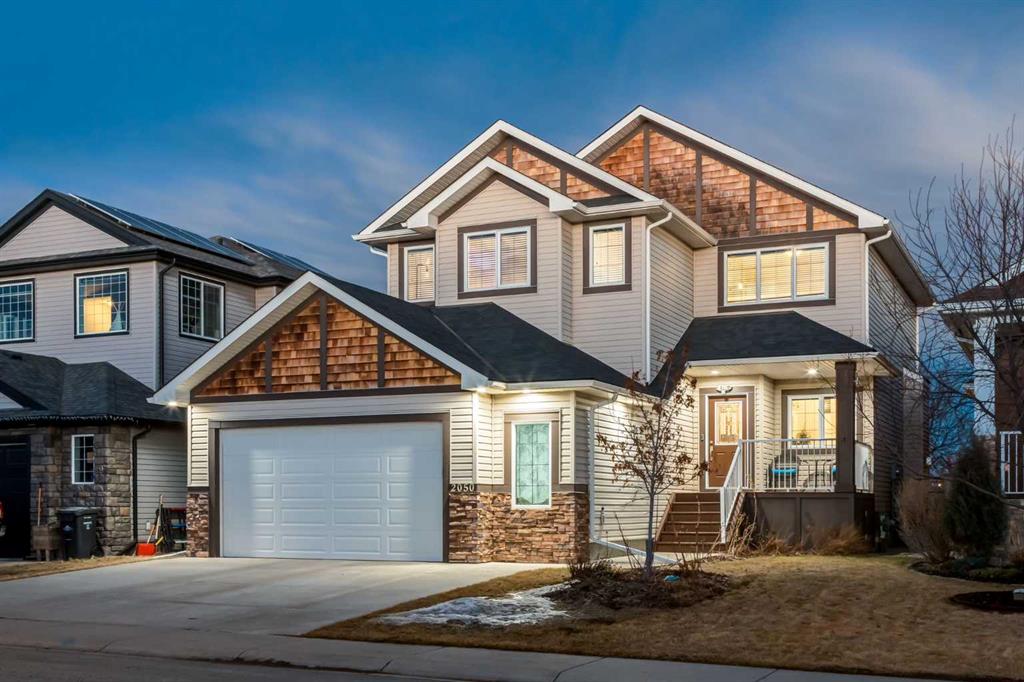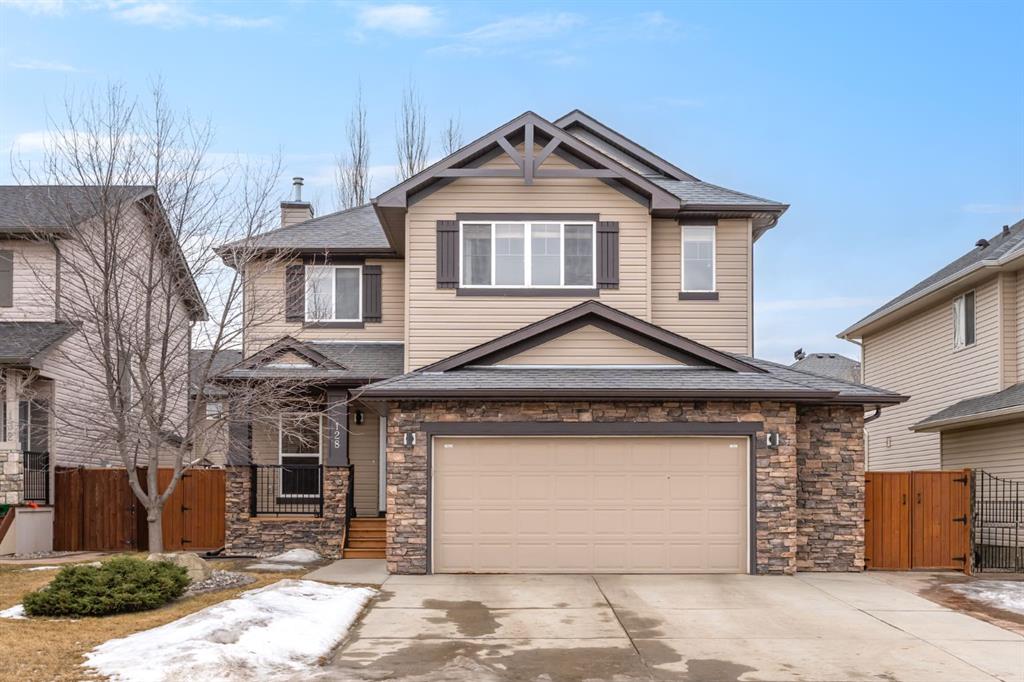2050 High Country Rise , High River || $685,000
Wake up to laughter, green space & endless outdoor fun right in your backyard. BACKING ONTO a playground, bike pump track & water park, this beautifully crafted 2-storey home offers a lifestyle that’s hard to beat! Built by Executive Builders/Michaels Homes, the home showcases OVER 3200sqft of total space, quality construction & timeless finishes, including rich hardwood floors, low-E windows & meticulous attention to detail throughout. The heart of the home is its bright, open-concept main floor—designed for connection, comfort & entertaining. The kitchen is both stylish & functional with dark-stained maple cabinetry, granite countertops, a WALK-THROUGH butler pantry & a large granite island that naturally becomes the hub for homework, casual meals, or catching up with friends while dinner comes together. Open sight-lines flow seamlessly into the dining & living areas and out to the deck, creating an inviting space where family life unfolds with ease. Whether you’re cozying up by the fireplace on cooler evenings or enjoying summer days outdoors, this home is made for every season. The backyard is thoughtfully designed for entertaining and relaxation, featuring a fire pit & convenient gas hook-ups for your BBQ—perfect for hosting gatherings or unwinding under the stars. Beautiful perennials enhance both the front and backyard, adding colour, charm & low-maintenance curb appeal year after year. Upstairs, the primary bedroom is a private retreat, complete with a WALK-IN CLOSET & spa-inspired 5-PIECE ENSUITE featuring a DOUBLE VANITY, separate shower & deep soaker tub. No need to haul laundry up and down flights of stairs—the TOP FLOOR LAUNDRY ROOM adds everyday convenience. A spacious BONUS ROOM with 11\' VAULTED CEILINGS, a cozy window reading nook (w/ storage) offers the perfect flex space for movie nights, a playroom or quiet lounge. Two additional bedrooms & a full four-piece bath complete the upper level. Thoughtful extras elevate the home even further, including a well-appointed main floor office space, a functional mudroom w/ oversized closets, in-floor plug-ins in the living room to make any furniture configuration work, central vacuum system & an OVERSIZED HEATED DOUBLE ATTACHED GARAGE complete with BUILT-IN SHELVING, a WORK BENCH & an additional man-door at the rear of the garage —ideal for projects, hobbies, organized storage & yard maintenance . The unfinished basement offers a blank canvas ready for your vision—already enhanced with roughed-in IN-FLOOR HEATING for year-round comfort, whether you dream of a future additional family room, home gym, guest space, or creative retreat. Additional highlights include REFRESHED interior paint (November/December 2025), NEW KITCHEN APPLIANCES (2023), NEW WASHER & DRYER (2024) & NEW CLASS 4 SHINGLES (2024). Set in a sought-after NW location in High River. Close to excellent schools, scenic walking paths, a golf course, shopping & more— this isn’t just a house, it’s a place where memories are made & lifestyles thrive.
Listing Brokerage: CIR Realty









