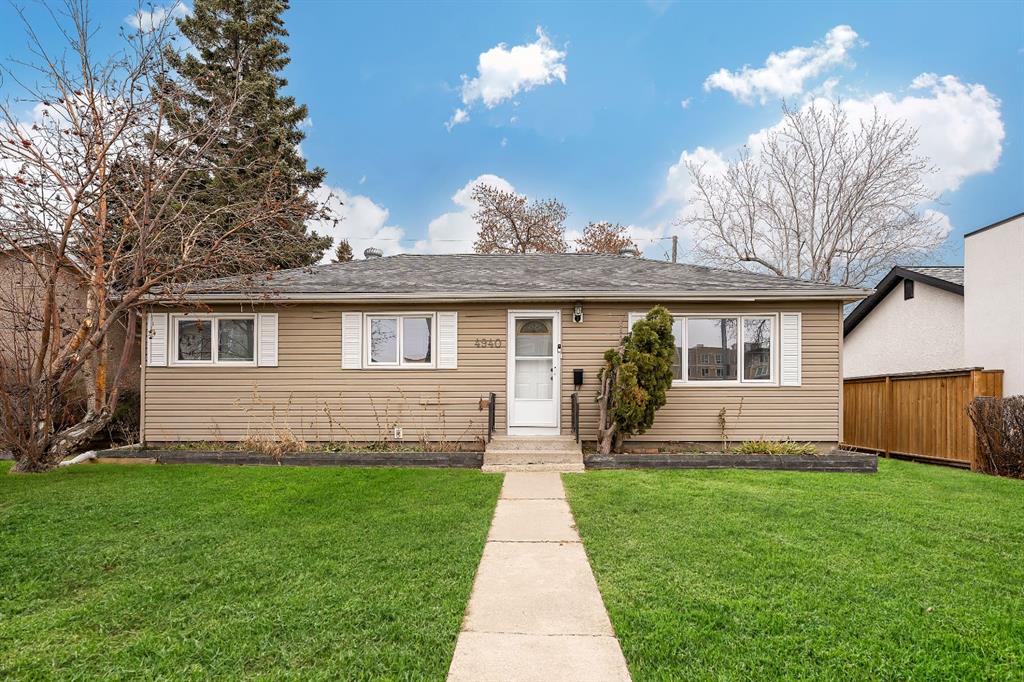4940 45 Street SW, Calgary || $615,000
Welcome to this charming detached bungalow nestled in the beautiful established community of Glamorgan in Calgary, Alberta. This well-maintained property boasts a prime location, offering both convenience and a peaceful atmosphere.
Upon arriving, you will be greeted by a lovely front yard with mature trees, adding to the privacy and tranquility of the home. The exterior of the bungalow exudes warmth and charm, with a classic design that fits seamlessly into the surrounding neighborhood.
Step inside and be greeted by a spacious and inviting open-concept layout. The living area is bathed in natural light, thanks to large windows that frame the picturesque views outside. Neutral tones and hardwood flooring create a warm ambiance throughout the main living space.
The functional kitchen is a chef\'s dream, featuring ample cabinetry. The dining area, adjacent to the kitchen, offers the perfect space for hosting family meals or entertaining guests.
Three generously sized bedrooms provide comfortable accommodations, each offering ample closet space and easy access to the main bathroom. A second bathroom completes the basement level, providing added convenience for residents and guests alike.
The fully finished basement offers plenty of additional living space, perfect for a family room, home office, or recreational area. The possibilities are endless, catering to the specific needs and preferences of the new homeowners. ( Total living area with basement and main included 1582.42 SqFt)
This property also presents an exciting opportunity for investors, as it is zoned R2. This means that the potential to build or develop on the property is vast, offering endless possibilities for expansion or rental opportunities.
Outside, the backyard oasis is a true haven for relaxation and enjoyment. A spacious deck provides the perfect space for outdoor entertaining, while the well-manicured lawn offers room for children and pets to play.
Located in Glamorgan, residents benefit from a close-knit community feel while enjoying easy access to amenities, schools, parks, and public transportation. The proximity to major highways ensures a quick commute to the city center and surrounding areas.
Don\'t miss out on the chance to call this beautiful detached bungalow in Glamorgan your new home. Whether you\'re looking for your forever home or an investment opportunity, this property offers endless potential. Schedule your viewing today and seize the opportunity to call this charming property your own!
Listing Brokerage: eXp Realty



















