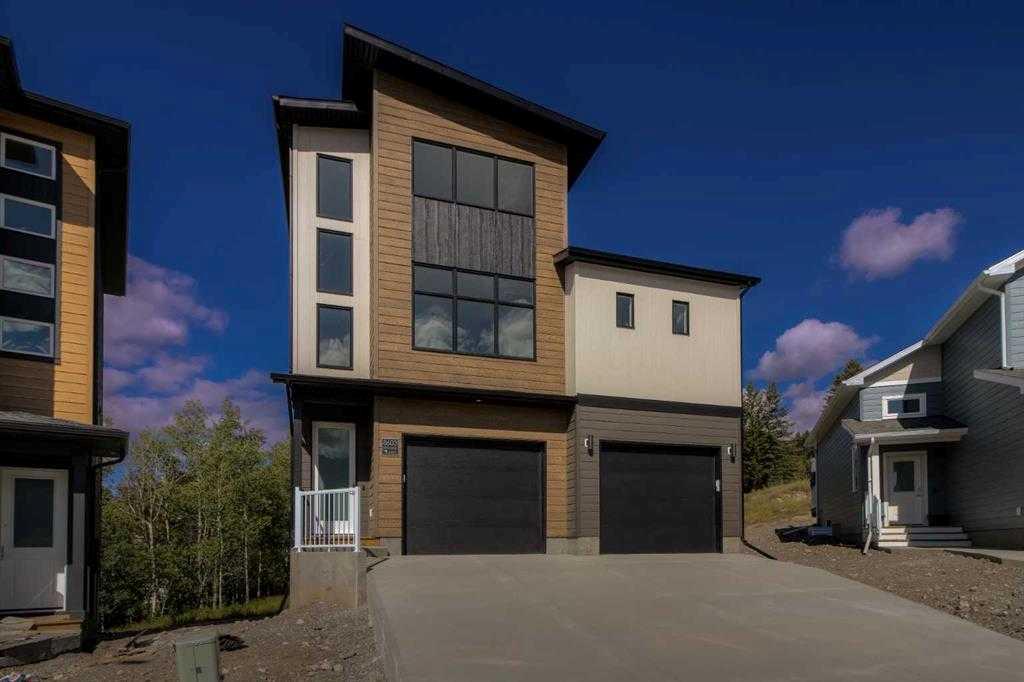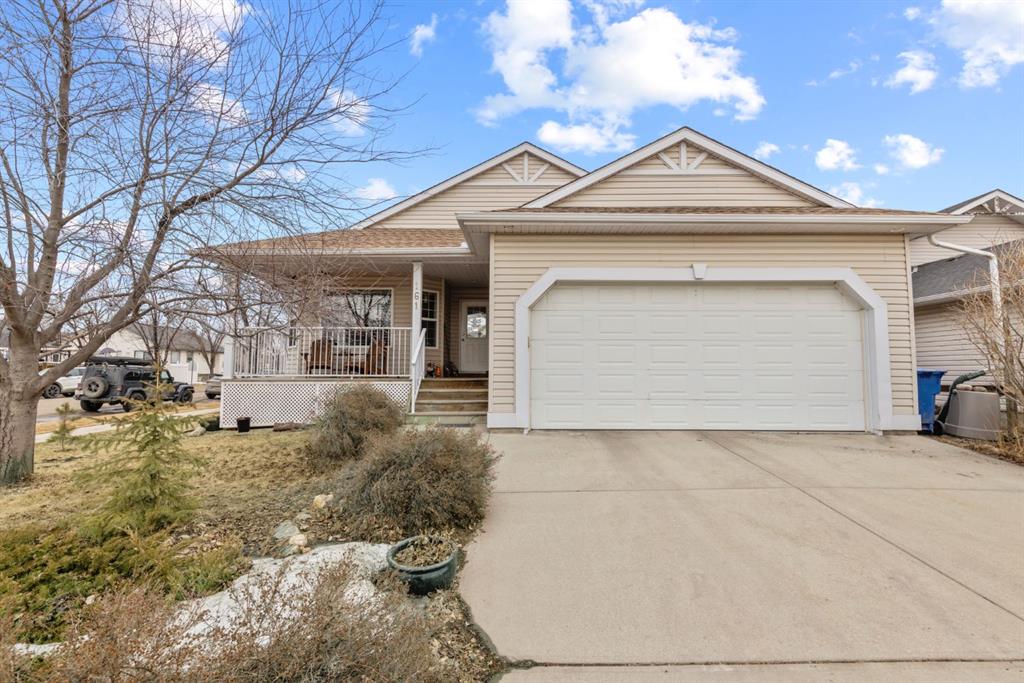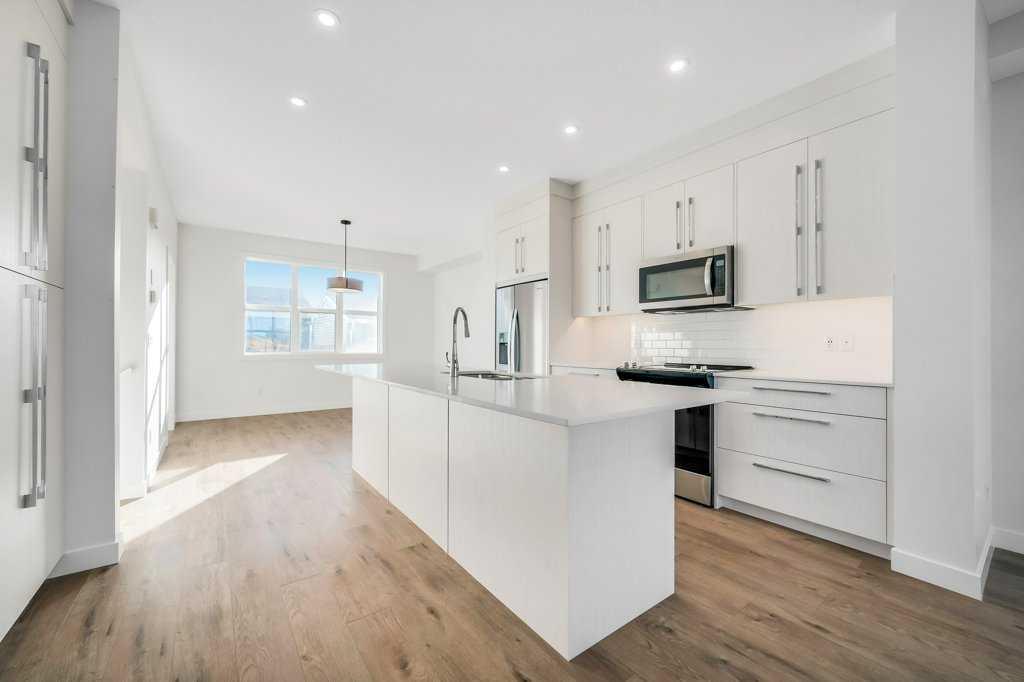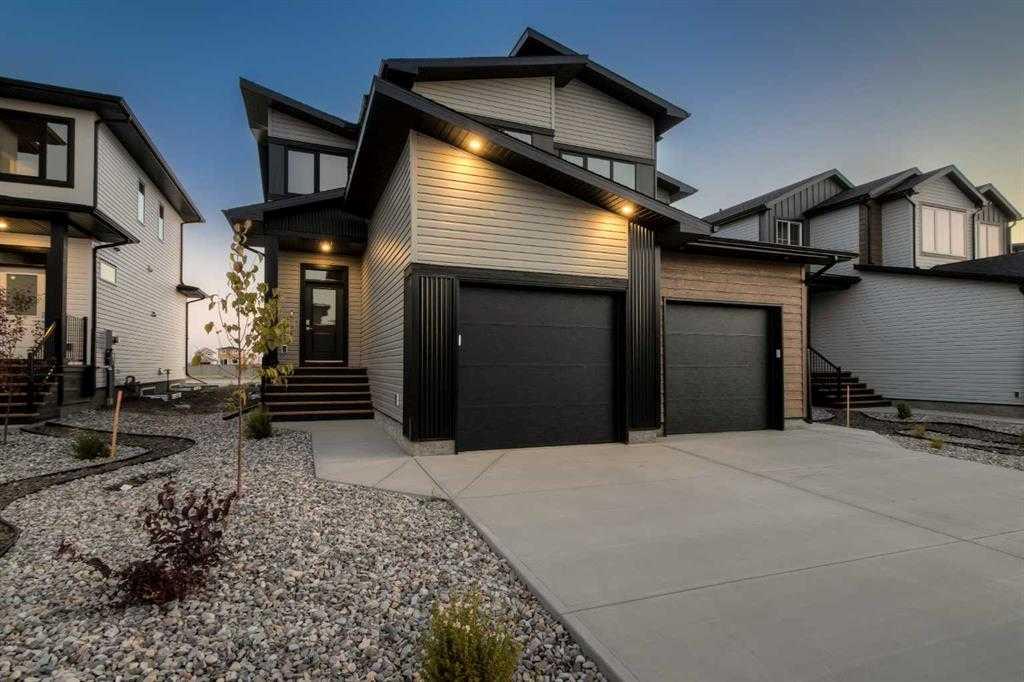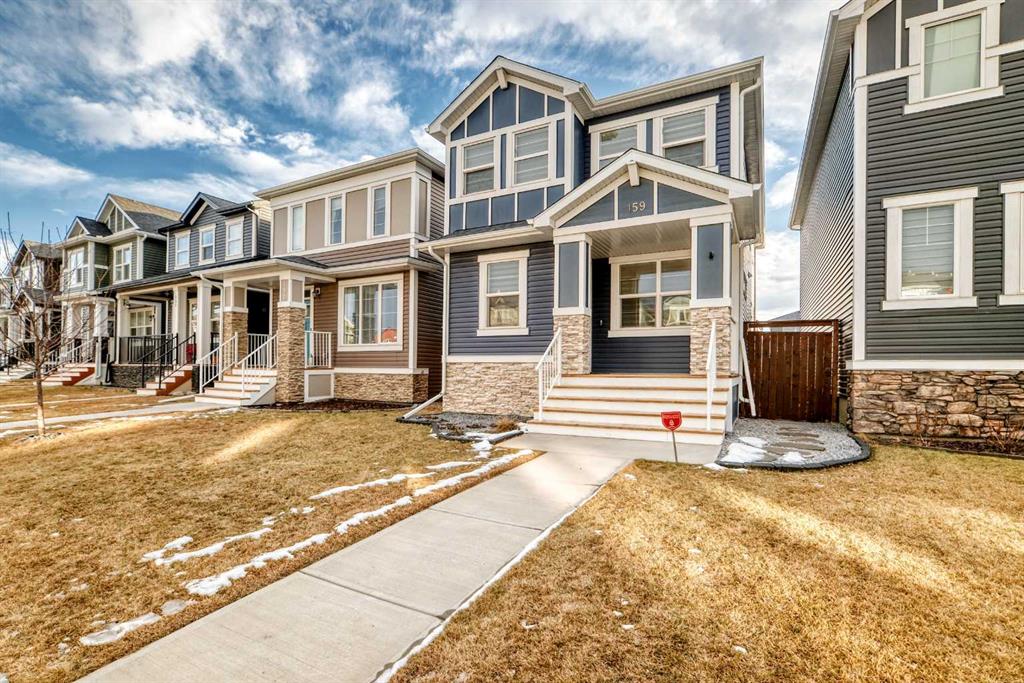159 Evanscrest Park NW, Calgary || $690,000
Welcome to 159 Evanscrest Park NW, a beautifully maintained and fully developed two-storey home located on a quiet street in the sought-after community of Evanston. This charming 4-bedroom, 3.5-bathroom residence offers over 2,400 sq. ft. of comfortable living space, ideal for growing families and those who love to entertain.
The open-concept main floor features a spacious living room with a cozy gas fireplace, a functional kitchen complete with granite countertops, stainless steel appliances, and a bright dining area that opens onto a large rear deck—perfect for indoor-outdoor living. Step outside to enjoy the landscaped backyard, offering plenty of space to relax or play.
Upstairs, you’ll find three generous bedrooms, a versatile bonus room ideal for a family room, home office, or kids’ play area, and a large primary retreat with a walk-in closet and private ensuite.
The fully finished basement includes a good-sized bedroom with a 4-piece ensuite, along with a wet bar, entertainment area, and office, making it ideal for extended family or guests.
This home features numerous updates, including central air conditioning, a home theatre system, a landscaped backyard, an oversized deck, and a double detached garage. Conveniently located close to schools, parks, shopping, and with quick access to major routes, this home perfectly blends comfort, convenience, and community. This is your chance to own a beautiful family home in one of Northwest Calgary’s most desirable communities—book your private showing today.
Listing Brokerage: First Place Realty









