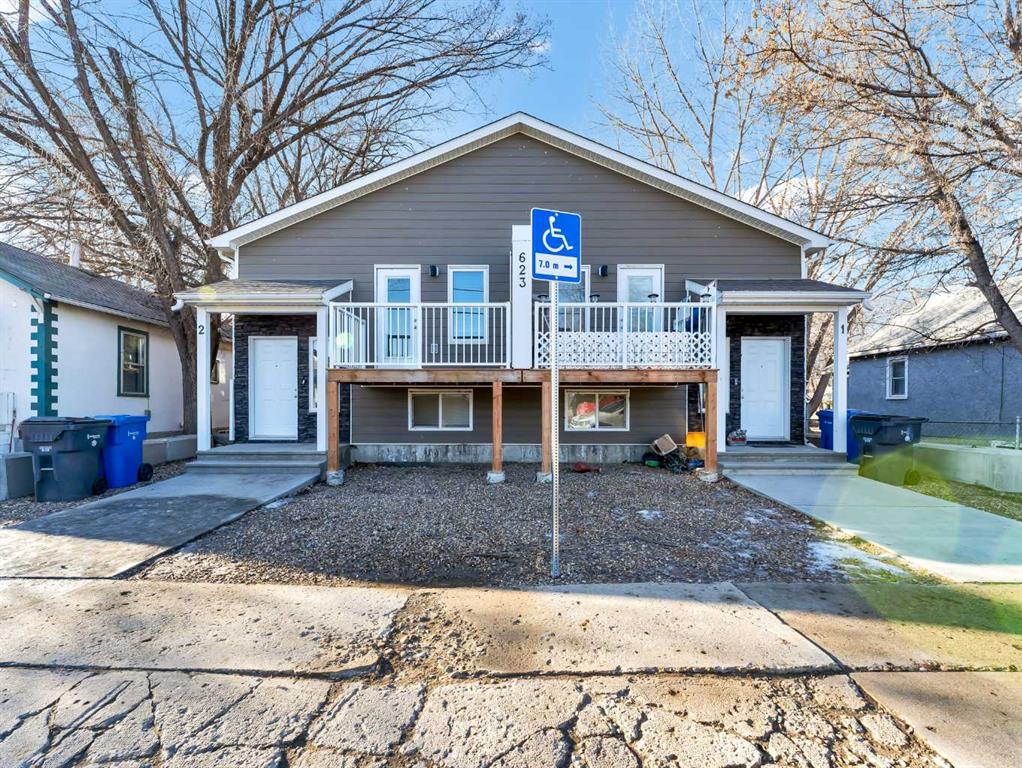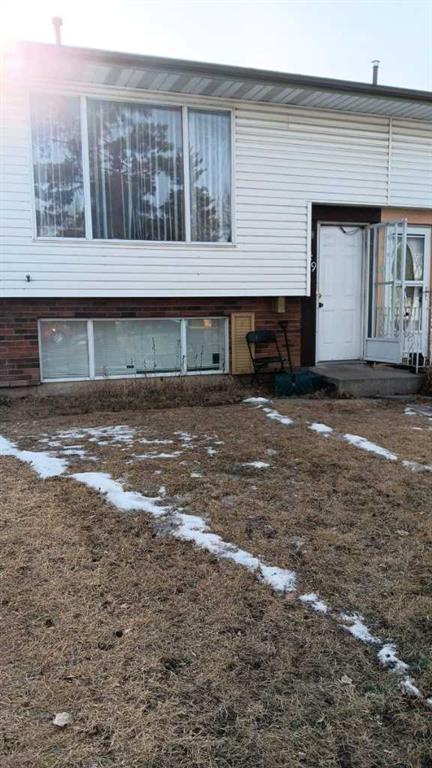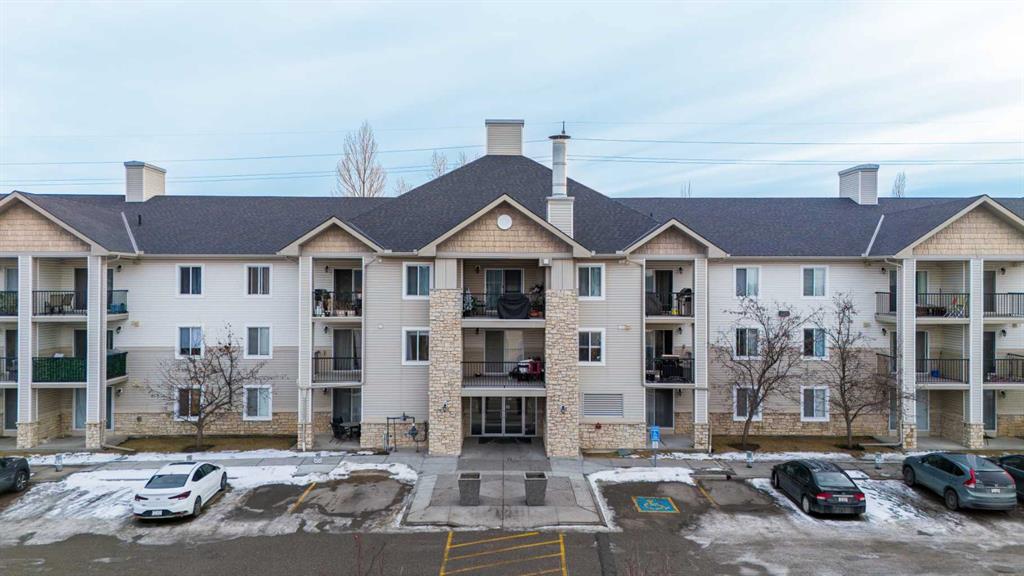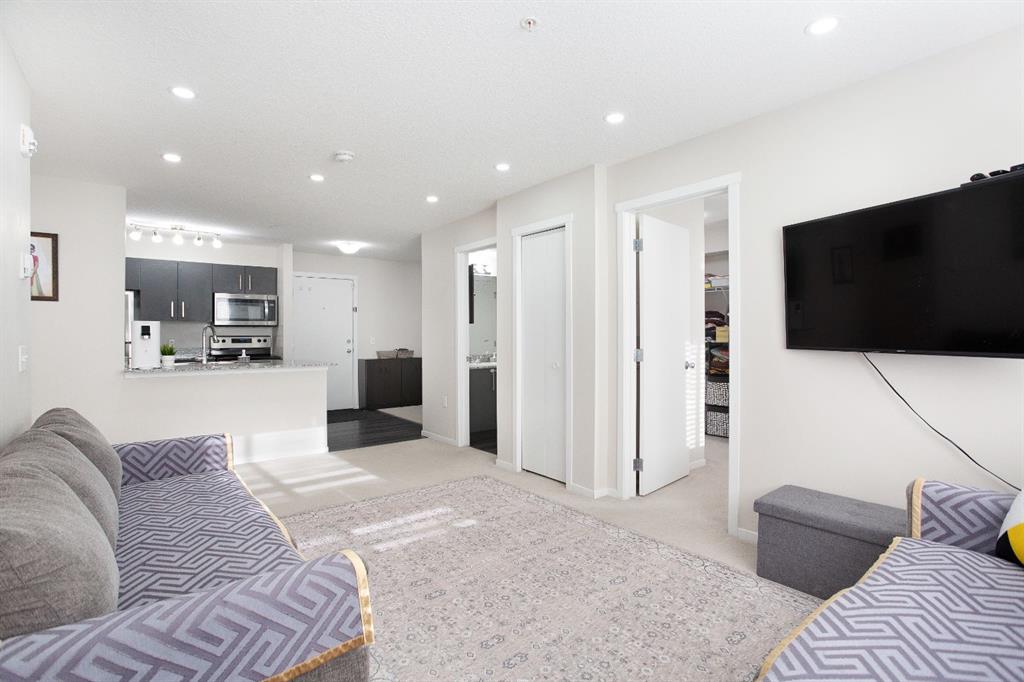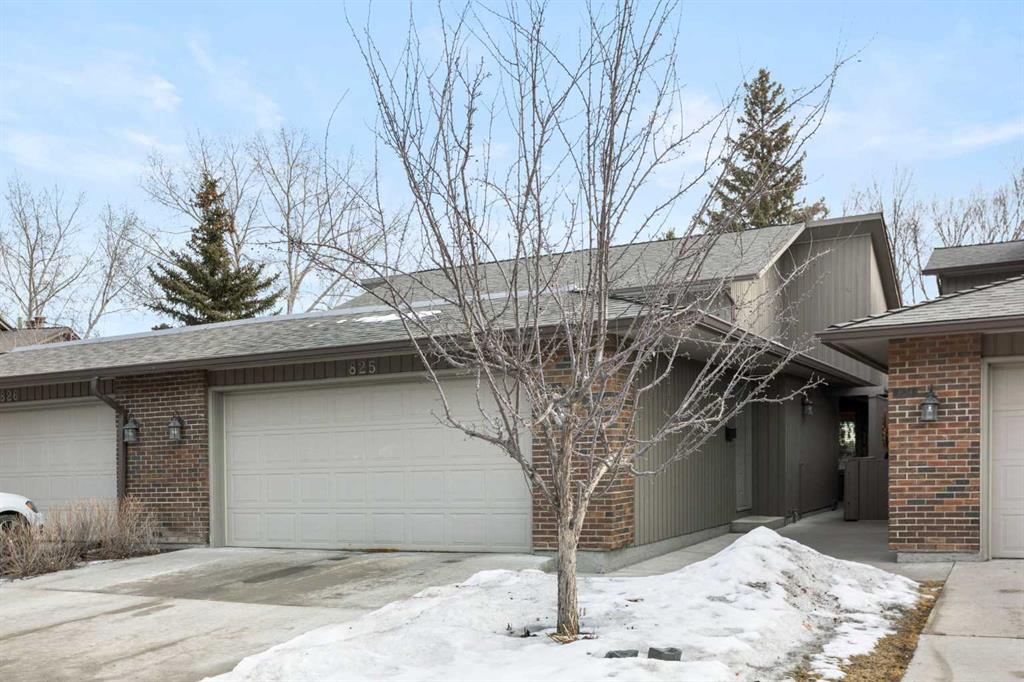825, 860 Midridge Drive SE, Calgary || $775,000
You will find exceptional value in this renovated, one and half storey, bungalow with loft home in the sought-after neighbourhood of Midnapore! Not only do you have access to Lake Midnapore and its amenities, but you also have a one-of-a-kind opportunity to live on a ridge, backing directly onto Fish Creek Provincial Park, with spectacular views, all at an affordable price. This 2 bedroom, 3 bathroom home features over 1,850 sqft and is well cared for with thought put into every upgrade and detail. To enter the home, you will first pass by the double attached garage into a small courtyard space. As you enter the front door, you will immediately notice maple hardwood flooring throughout. As you head into the home, you will enter a beautiful open-concept kitchen with high end granite countertops, a large 12-foot island with custom built shelving, upgraded stainless steel appliances, and pantry. The family room features vaulted wood slat ceiling, multiple windows facing Fish Creek and allowing for natural light, and a gas fireplace – all of which make it easy to entertain and gather with family and friends. Head down the hallway, where you will find a large primary bedroom with double closets featuring custom shelving and a renovated, 5-piece bathroom featuring a double vanity with quartz countertops, and heated tile flooring. Finishing off the main floor is a second bedroom, 3-piece main bathroom and dining room. Upstairs, an impressive loft with vaulted ceilings features a bonus room and additional office space with built in desk/cabinets. Heading downstairs, the 1,300 sqft, partially finished basement includes a 3-piece bathroom, a vearsatile living space that can be converted into a large recreation area, and over 500 sqft of utility and storage area. Finally, head onto your back deck and enjoy the remarkable views and access to Fish Creek Provincial Park, an absolute luxury that you will enjoy all year long! Additional upgrades to the home include a new furnace (~2024), hot water tank (~2025), dishwasher (~2022), carpet (~2021), and almost all new windows (~2021). Do not miss out on this opportunity!
Listing Brokerage: The Real Estate District









