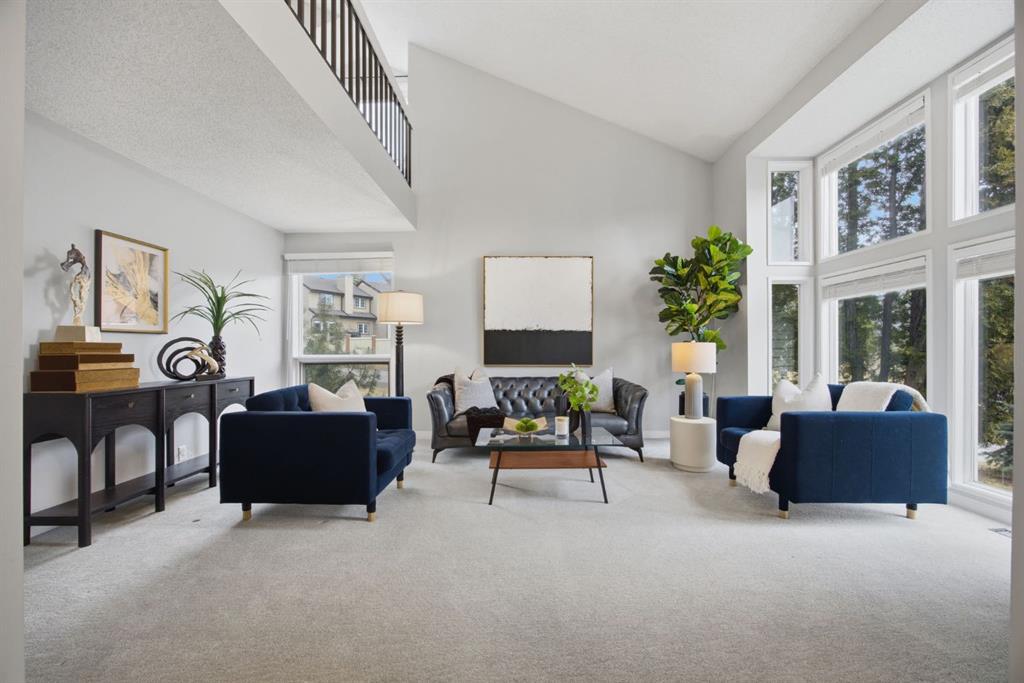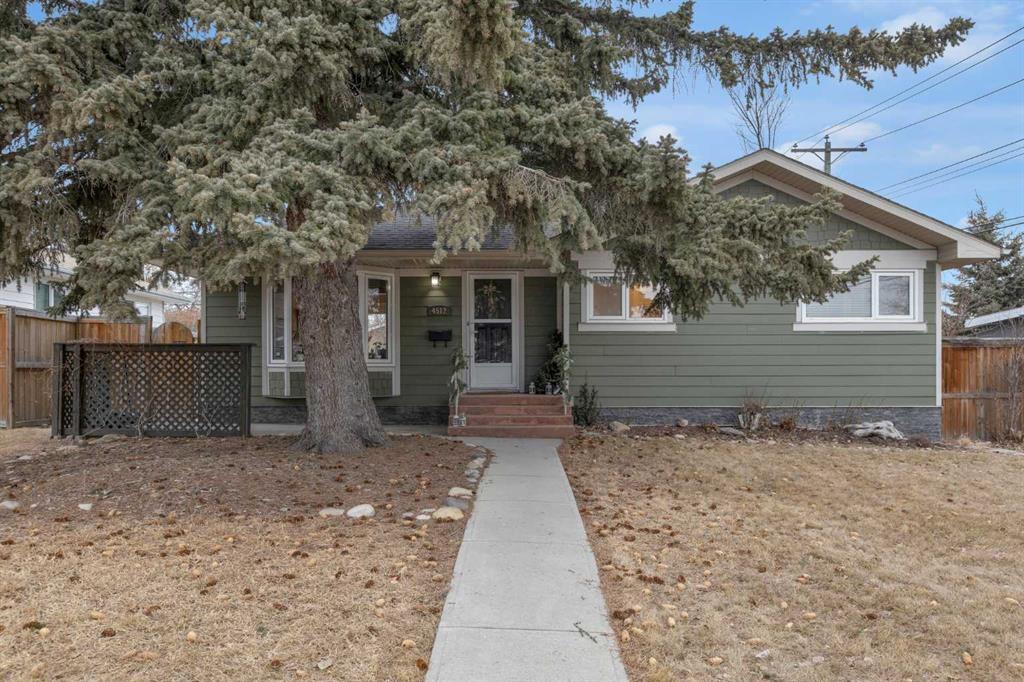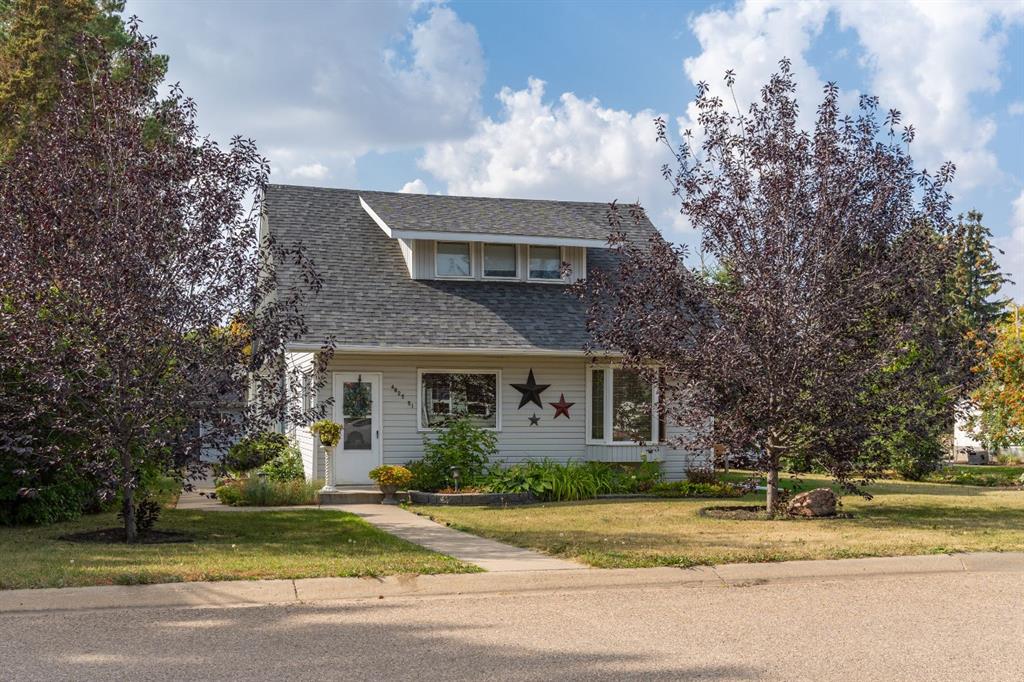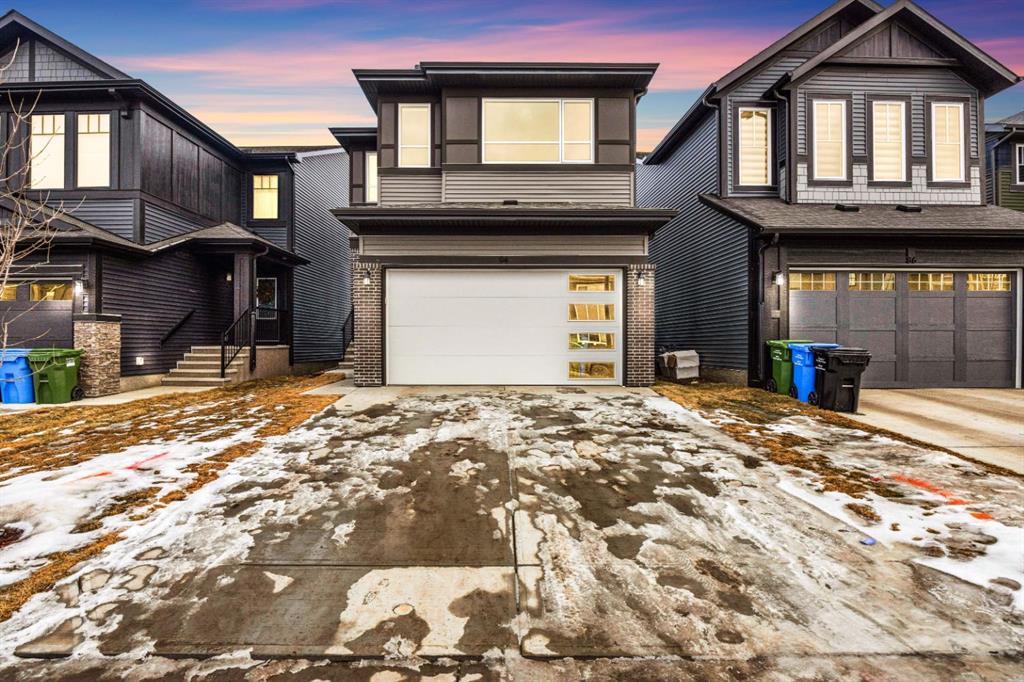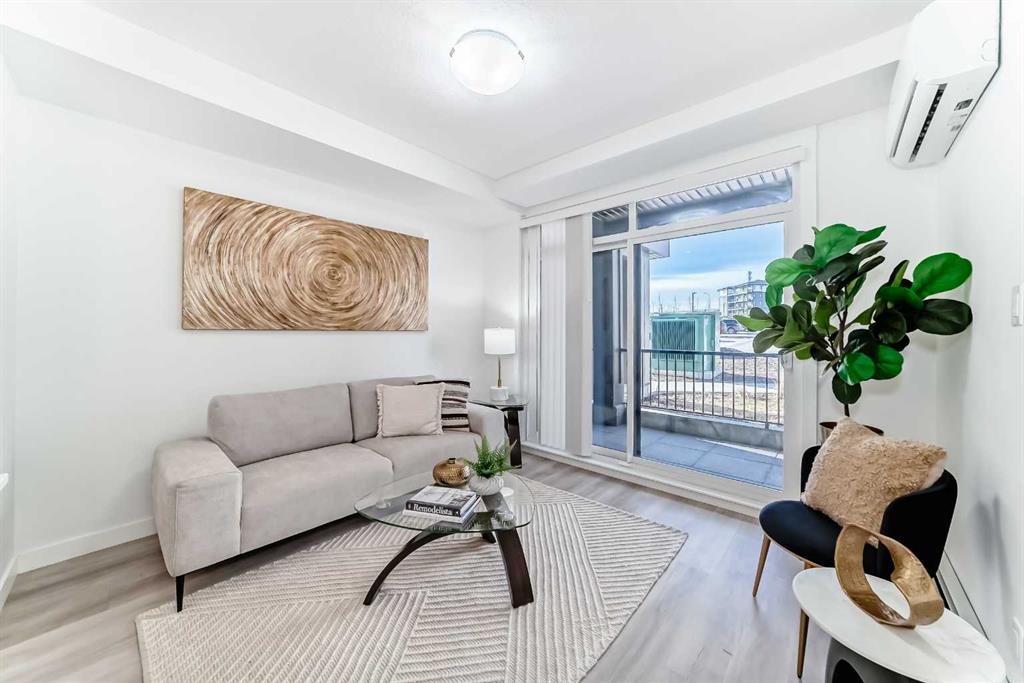3 Stranraer Place SW, Calgary || $850,000
Set on a quiet street in the heart of Strathcona Park, this family home sits within one of Calgary’s most loved west side communities, known for mature trees, great schools, and easy access to the downtown core. It’s the kind of neighbourhood where homes are held onto and families put down roots.
Inside, high ceilings and floating stairs create a bright, open feel, while the layout moves naturally from one space to the next. The flow allows each area to feel connected without losing its own purpose.
The kitchen anchors the main level and is filled with natural light throughout the day. It’s practical, comfortable and offers ample storage. Just off the kitchen, a dedicated dining area easily accommodates an 8-10 person table, creating the perfect space for shared meals, holidays, and hosting. The breakfast nook offers a more casual option, perfect for morning coffee, quick meals, or school day routines.
Off the kitchen, the home opens into the family room, where a wood burning fireplace becomes a natural focal point. This is a space made for everyday comfort, whether it’s curling up on the couch for movie night, gathering by the fire in the evening, or setting up a coffee or beverage bar using the cabinetry tucked beneath the stairs. It’s easy to imagine this room being used and enjoyed in all seasons.
The main floor also includes a combined mudroom and laundry area with newer washer and dryer, along with a conveniently located powder room that keeps daily routines contained and organized.
Downstairs, the lower level expands the living space in a meaningful way. Engineered hardwood runs throughout a large recreation area well suited for movie nights, watching the game, or entertaining family and friends. A bedroom and full bathroom offer flexibility for guests, teens, or extended family, while the cedar sauna adds a quiet place to unwind. A spacious utility room with built in shelving and counter space provides excellent storage and workspace.
Three spacious bedrooms and two renovated bathrooms complete the upper level. The primary suite includes an upgraded ensuite and a loft area that can easily be used as a home office, reading nook, or quiet place to unwind.
Outside, the west facing backyard is simple and usable, with a large deck and low maintenance landscaping that makes summer evenings feel relaxed and unforced. Double front doors and a double garage complete the exterior. This is a home that invites people to come together. Where mornings are full, dinners are shared, and evenings naturally settle in around the spaces that matter most. A place that feels welcoming, comfortable, and easy to imagine filled with family, friends, and everyday moments that make life here so special.
Listing Brokerage: The Real Estate District









