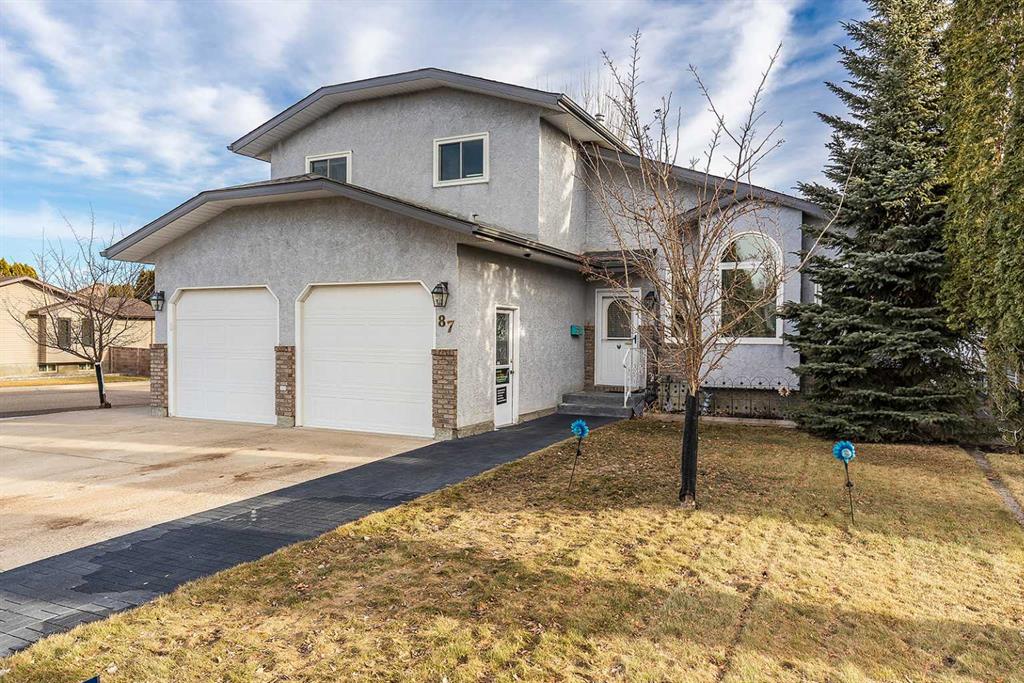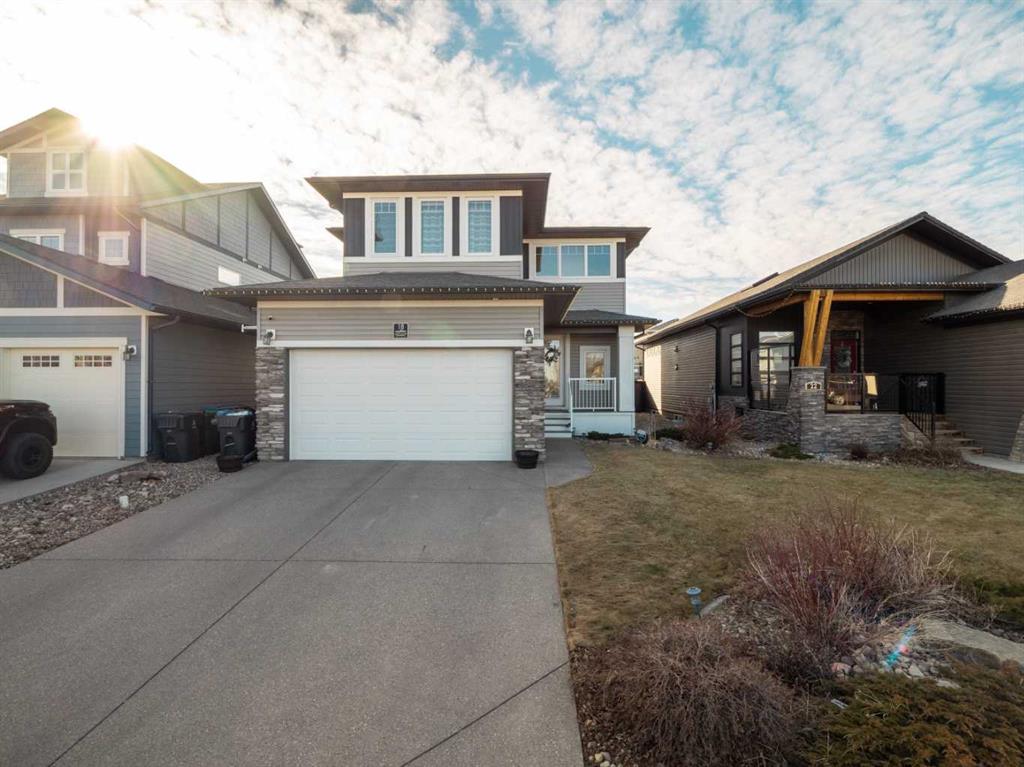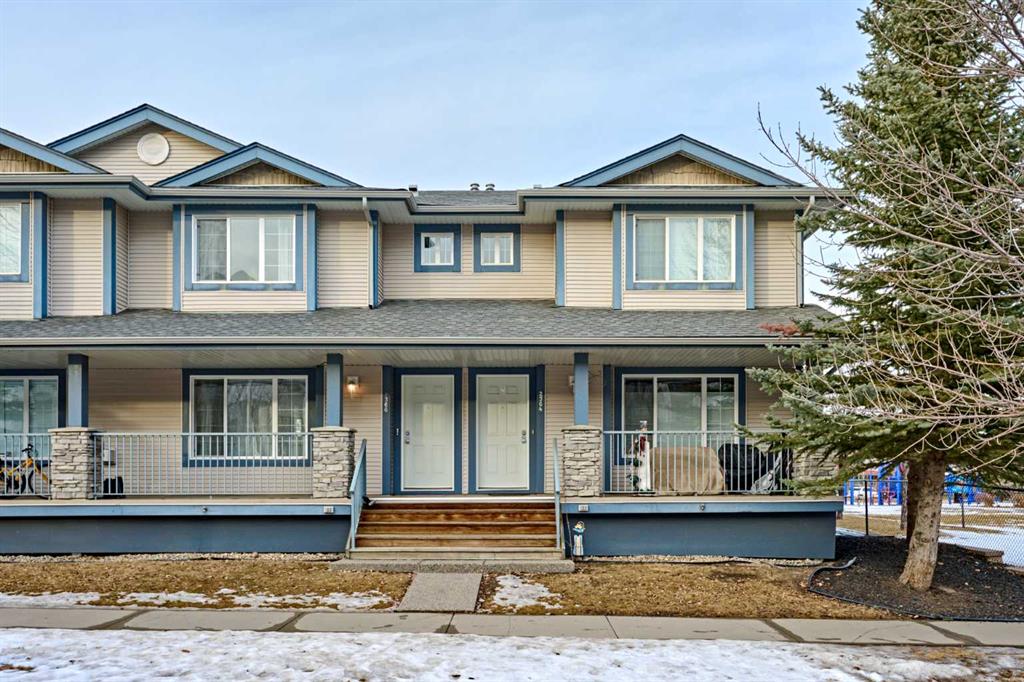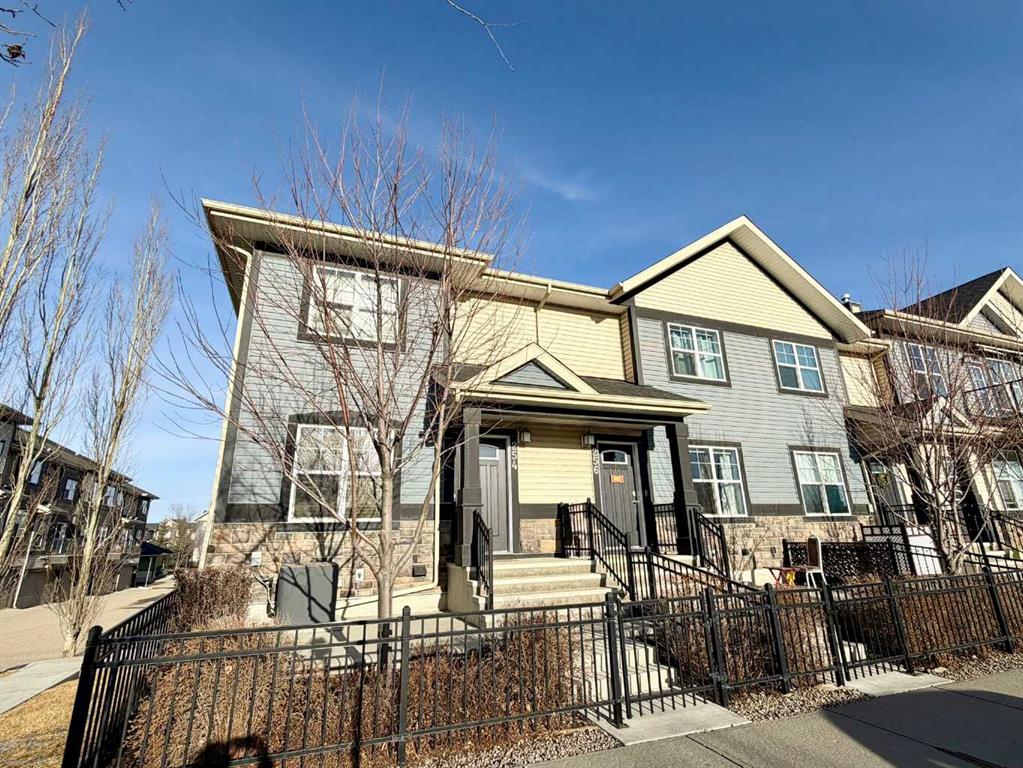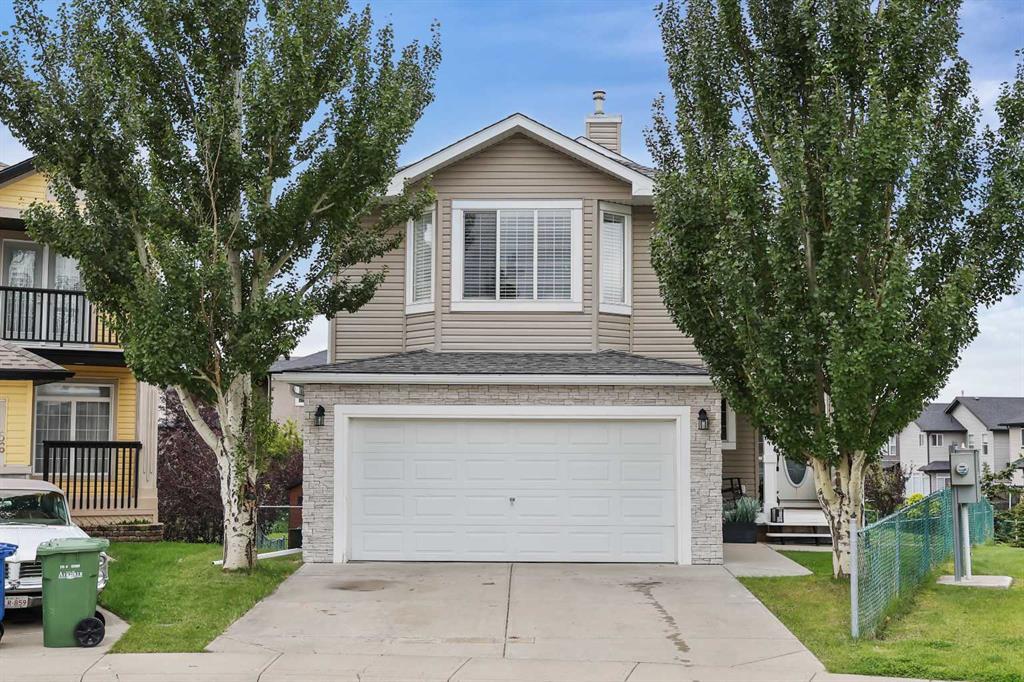87 Prairie Drive NE, Medicine Hat || $565,000
Located in the highly sought-after Parkview neighbourhood, just one minute from the Medicine Hat Golf & Country Club, this well-maintained two-storey split home offers space, flexibility, and a long list of updates. Featuring 3 bedrooms and 3.5 bathrooms, this property is ideal for families looking for a comfortable home in an established location. The main floor welcomes you with a front flex room currently used as a formal dining area, but easily suited for a living room, home office, or play space. The kitchen offers ample oak cabinetry, updated countertops and backsplash, newer stainless appliances (including fridge with ice maker), and a spacious dining area with direct access to the back deck and yard. From here, the layout flows into the large sunken living room, highlighted by a cozy gas fireplace. A convenient 2-piece powder room and main-floor laundry are located just off the attached double garage. Upstairs, you’ll find three bedrooms, including the primary suite featuring a walk-in closet and a private updated 3-piece ensuite with a newer air-jetted tub. A full updated 3-piece bathroom with a newer large spa-style shower completes the upper level. The lower level provides a generous family room, an updated 3-piece bathroom, and a huge storage room, offering plenty of space for recreation and organization. Outside, the fully fenced (Metal) and landscaped backyard is a standout feature. Enjoy the new, oversized two-tier covered deck, underground sprinklers, RV parking, and an abundance of mature fruit including plum and apple trees, raspberry and blueberry bushes. Two sheds ( 16\' x 6\' and 10\' x 9.5\') provide additional storage. Notable updates include a new roof (4–5 years), windows (6 years), A/C and furnace (6 years), hot water tank (2024), updated kitchen finishes and appliances, renovated bathrooms, and the new deck. A wonderful opportunity to own a move-in ready home in one of Medicine Hat’s most desirable neighbourhoods. Garage will be reverted back to a fully finished heated garage for possession.
Listing Brokerage: RE/MAX MEDALTA REAL ESTATE









