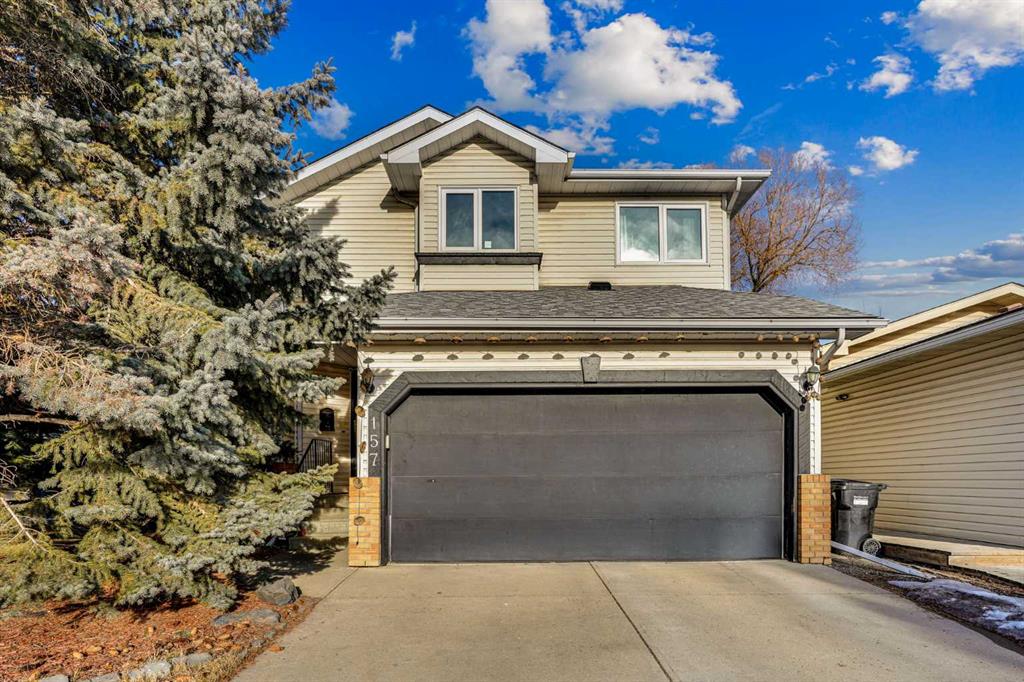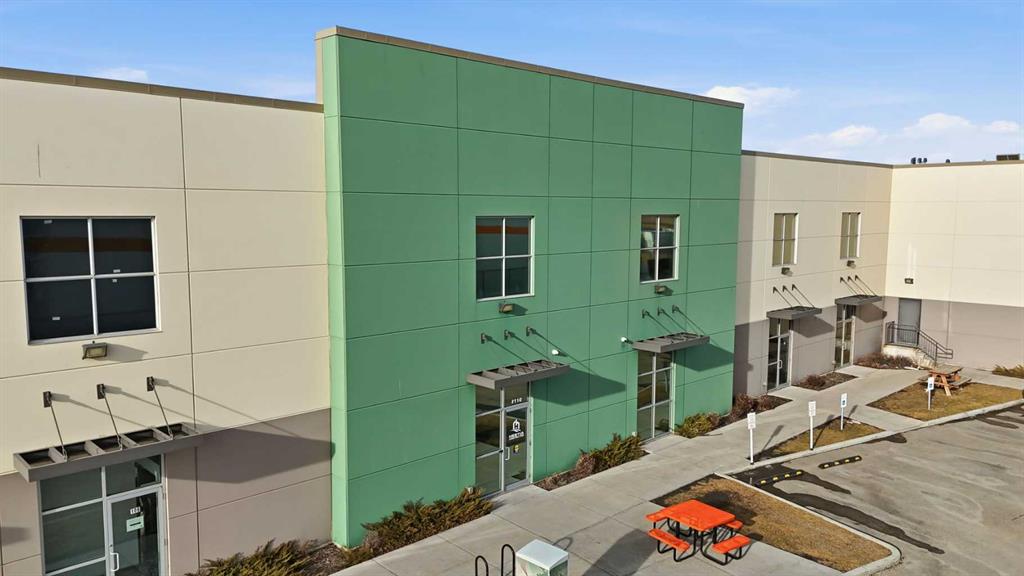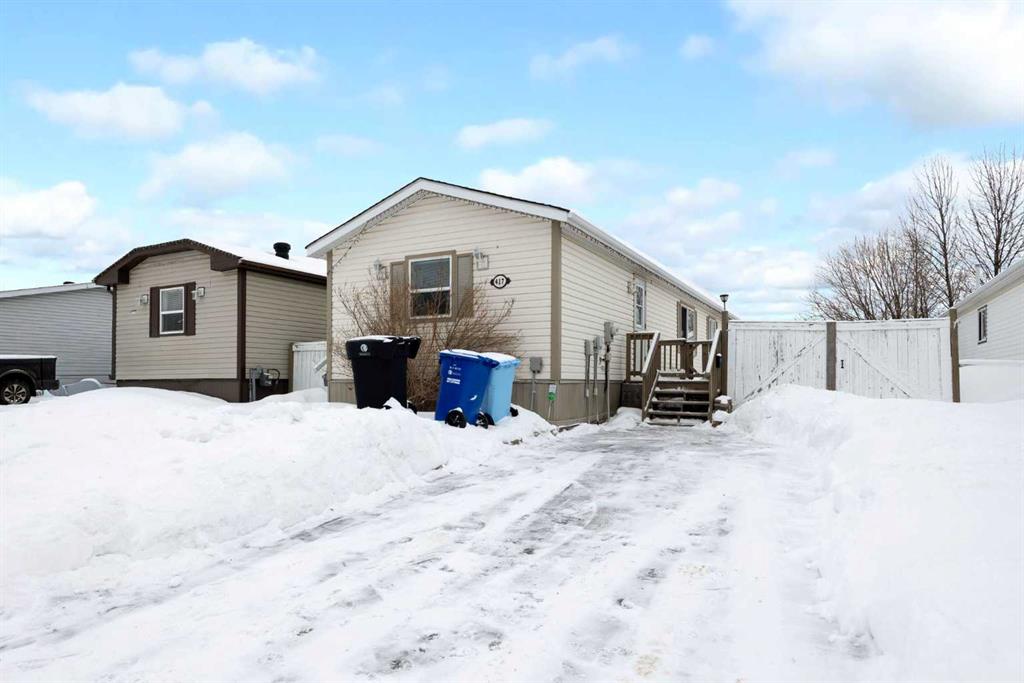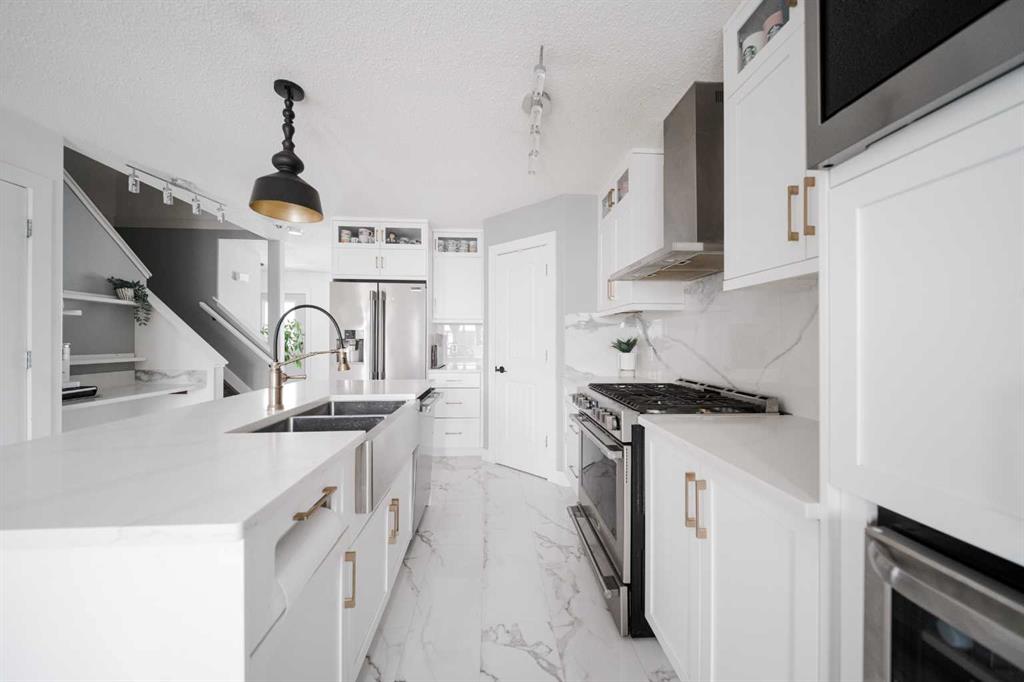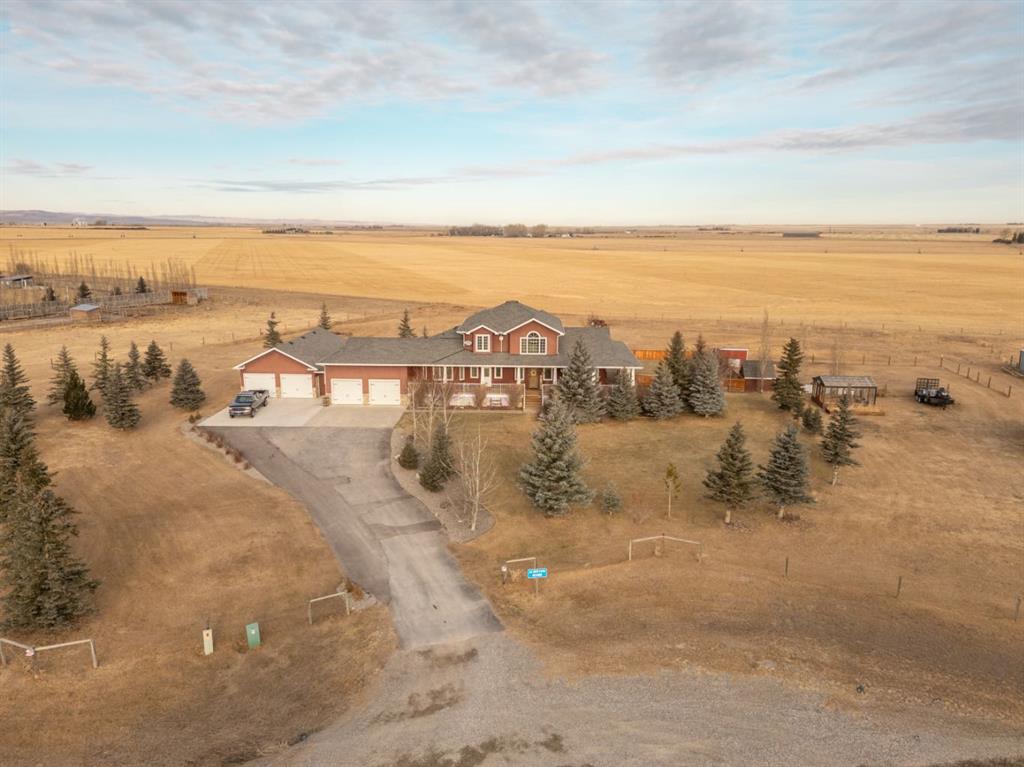237 Sandstone Lane , Fort McMurray || $499,900
Welcome to 237 Sandstone Lane, where exceptional craftsmanship, thoughtful upgrades, and timeless design come together in one stunning Stone Creek home. Major exterior improvements include updated shingles, exterior doors, a newer deck, and a dedicated hot tub pad with wiring completed (permit approved). Step inside to a spacious front living room featuring modern laminate flooring and a striking feature wall, flowing seamlessly into a show-stopping white kitchen by Jos-Will Millwork. Built with solid maple doors, elegant gold hardware, under-cabinet lighting, glass-front uppers, and a massive 8-foot island topped with seamless quartz countertops, this chef’s kitchen is both beautiful and built to last. Upgraded Frigidaire Professional Series appliances (including a gas stove), luxury vinyl plank flooring, contemporary lighting, a coffee bar, and a built-in wine cooler complete the space. The main level also offers a stylish updated 2-piece bathroom and a spacious dining area accented by a chandelier overlooking the backyard. Upstairs you’ll find new trim, new closet doors, three bedrooms, and two fully renovated bathrooms — all finished with matching cabinetry, quartz countertops, new toilets, mirrors, and luxury vinyl plank flooring for a cohesive high-end feel. The newly completed basement features a professionally finished California knockdown ceiling, cozy family room, spacious bedroom, full bathroom, and beautiful laminate flooring — perfect for guests or growing families. Outside, enjoy the private backyard oasis with a deck (2021) with privacy lattice, full fencing, tasteful landscaping with Aspen trees, interlocking brick, flower beds, an enclosed dog run with artificial turf, and a detached double garage (2022) with rear alley access. Additional highlights include central A/C and a prime location close to schools, shopping, and all Stone Creek amenities. Move-in ready luxury — this home truly checks every box!
Listing Brokerage: COLDWELL BANKER UNITED









