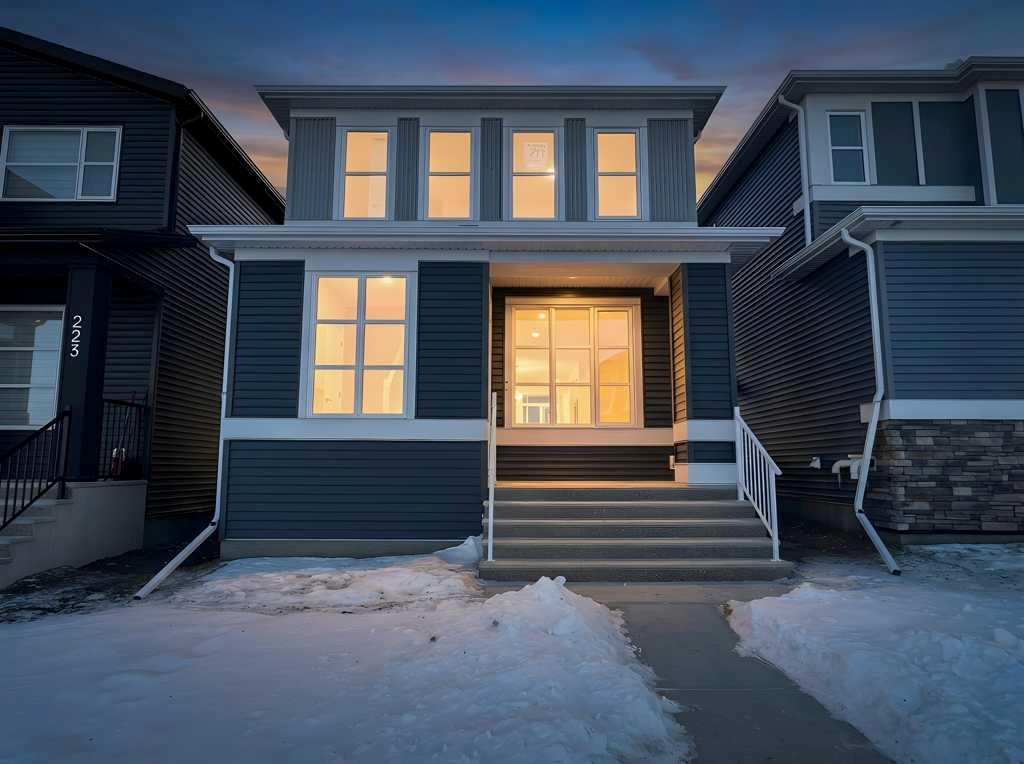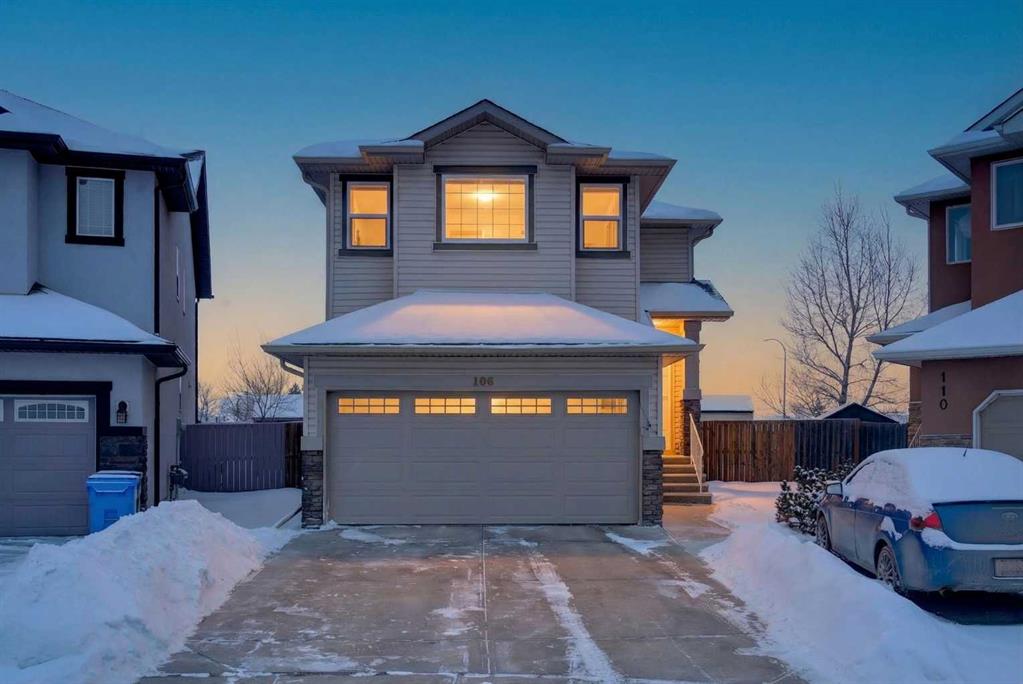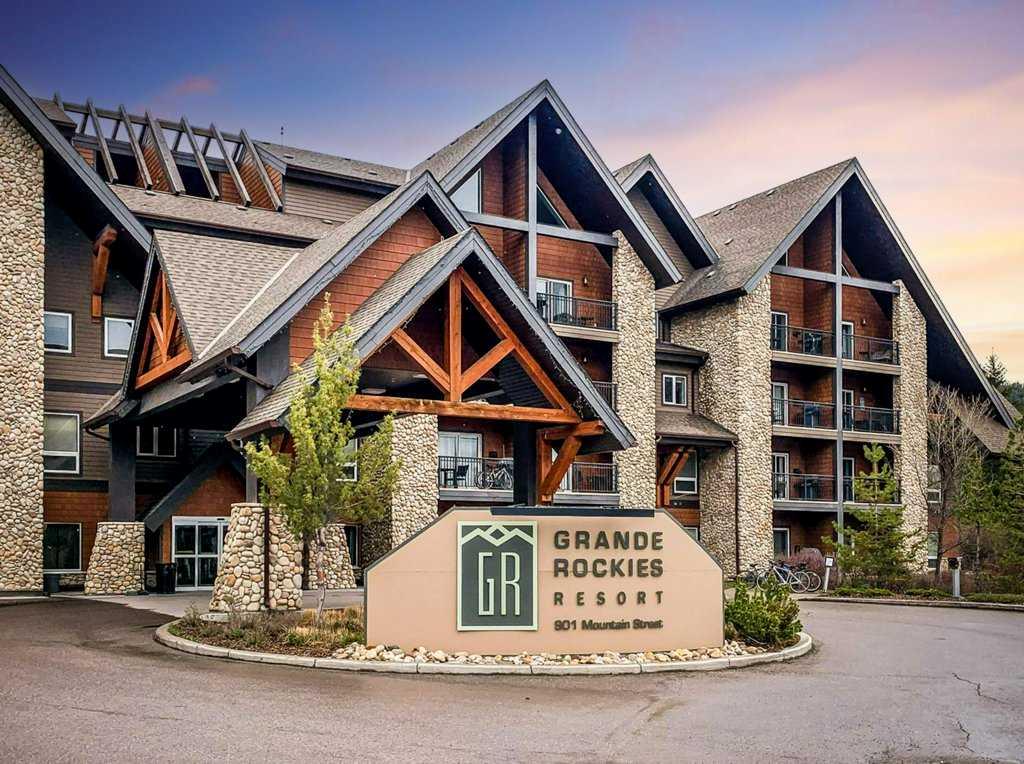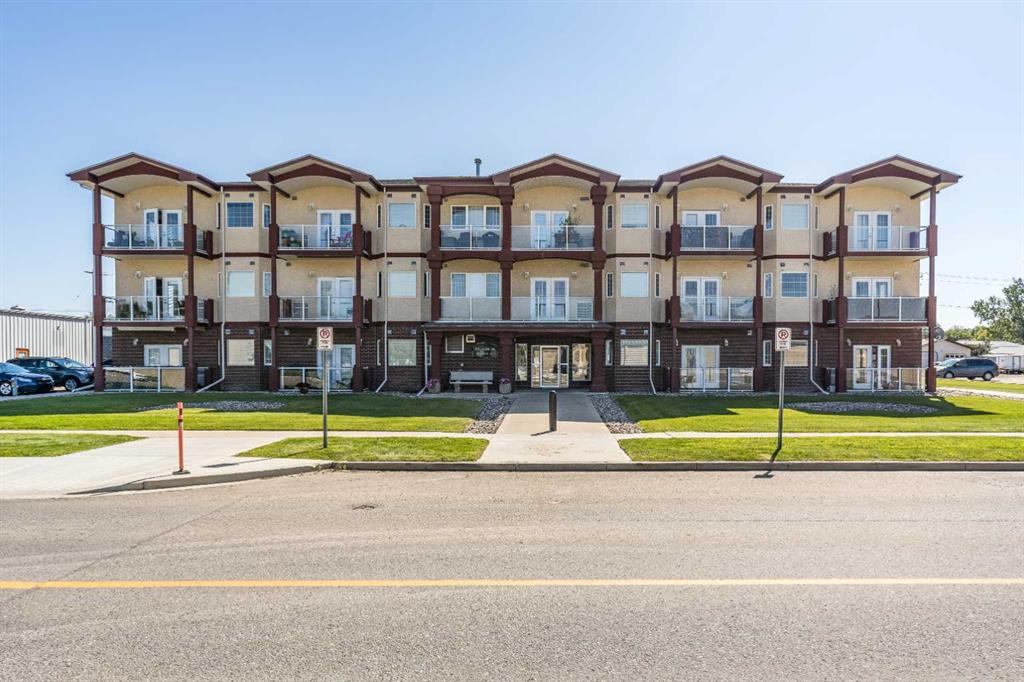219 Herron Landing NE, Calgary || $589,900
** WATCH 3D TOUR** Welcome to this stunning, exquisitely crafted detached home in the vibrant community of Livingston, Calgary. From the moment you arrive, you’ll be impressed by the expansive front porch offering beautiful open views perfect for relaxing and enjoying the neighborhood. Step inside to a bright and welcoming main floor featuring a spacious living room filled with natural light from large windows. The open-concept layout seamlessly connects the living area to the modern kitchen, making it ideal for everyday living and entertaining. The kitchen is a true chef’s delight, showcasing fully upgraded appliances including an electric stove, range hood, built-in microwave, dishwasher, and upgraded refrigerator. Sleek countertops, ample cabinetry, and a central island provide both style and functionality. The main floor also offers a generously sized walk-in pantry, thoughtfully designed to provide exceptional storage and organization, keeping the kitchen clutter-free and highly functional, a mudroom, and a 2-piece powder room offering added convenience for family and guests.
Upstairs, you’ll find three spacious bedrooms designed for comfort and privacy. The primary bedroom features a walk-in closet and a 3-piece ensuite with a beautifully designed upgraded walk-in standing shower, finished with sleek, contemporary detailing. A full 4-piece bathroom serves the remaining bedrooms, along with a conveniently located laundry room complete with washer and dryer.
A standout feature of this home is the separate side entrance leading to a bright basement with oversized window offers a great space awaiting your future development. This home also features upgraded lighting throughout and modern smart home technology, including smart switches, a smart thermostat, and a Ring doorbell video camera, offering enhanced comfort, convenience, and security. Ideally located in the rapidly growing community of Livingston, just steps from the upcoming pond and close to future schools, parks, shopping, and everyday amenities. Situated in a safe and quiet neighborhood and minutes from the Livingston Community & Recreation Centre, this exceptional home offers outstanding value for families and investors alike. Book your private showing today!
Listing Brokerage: Executive Real Estate Services



















