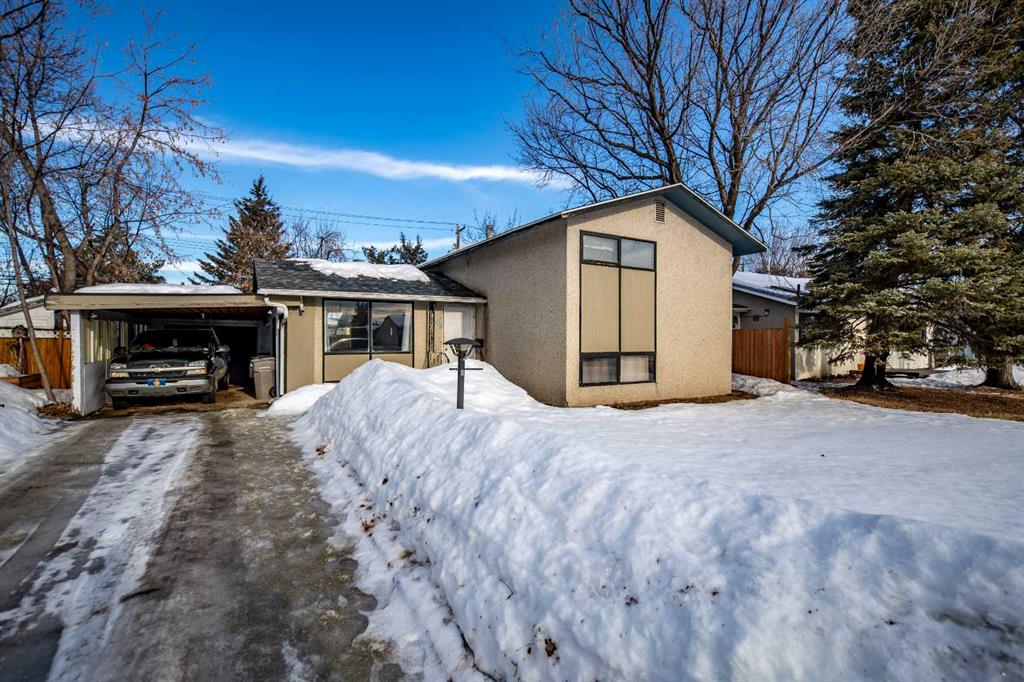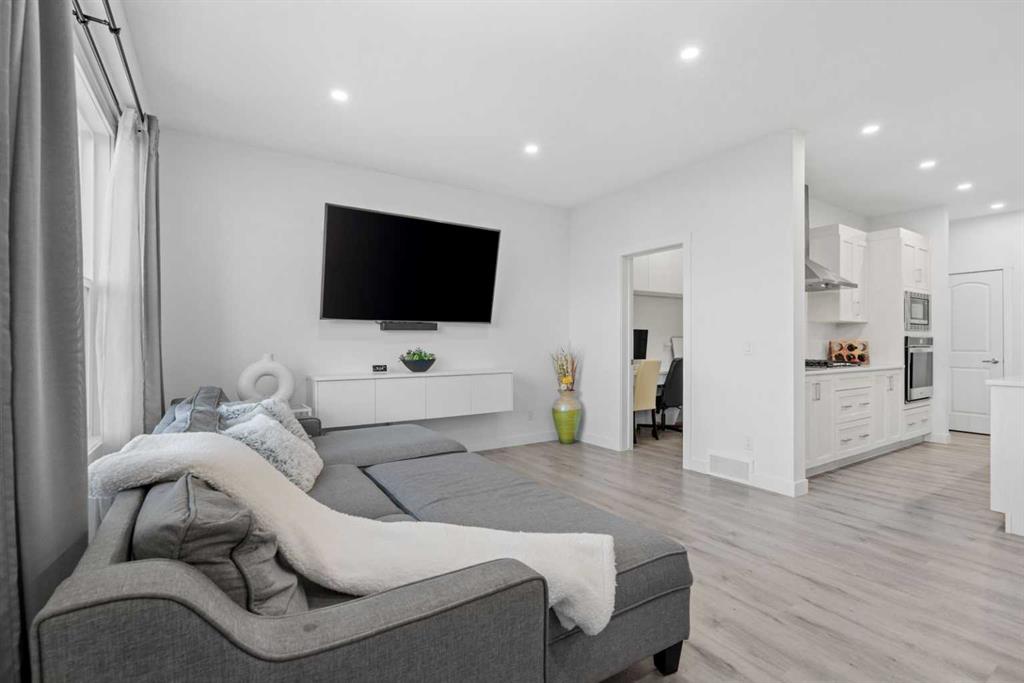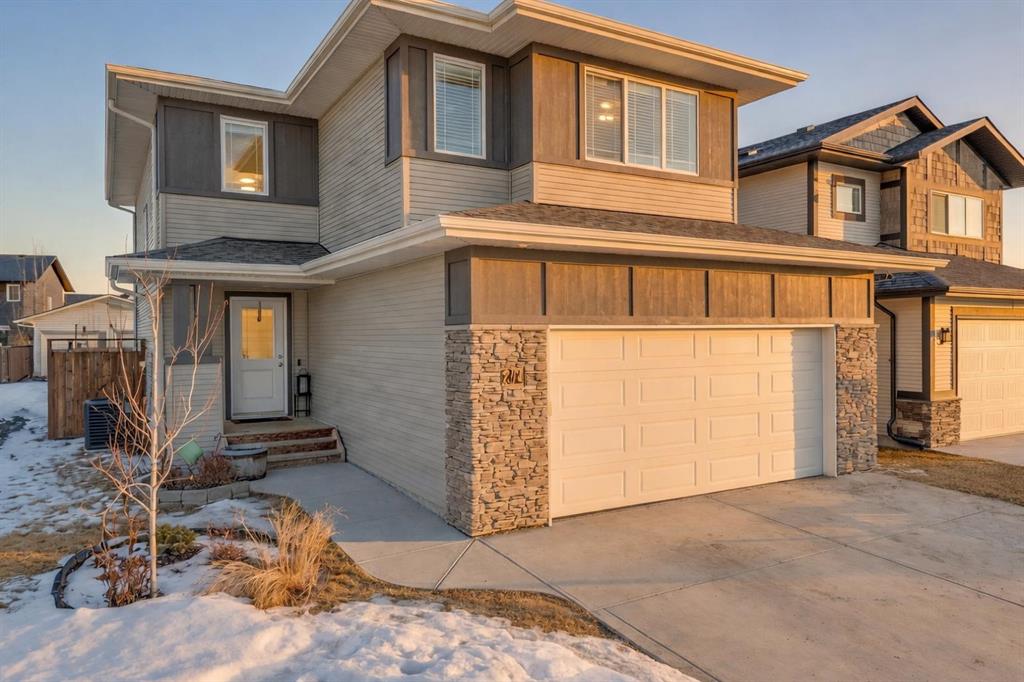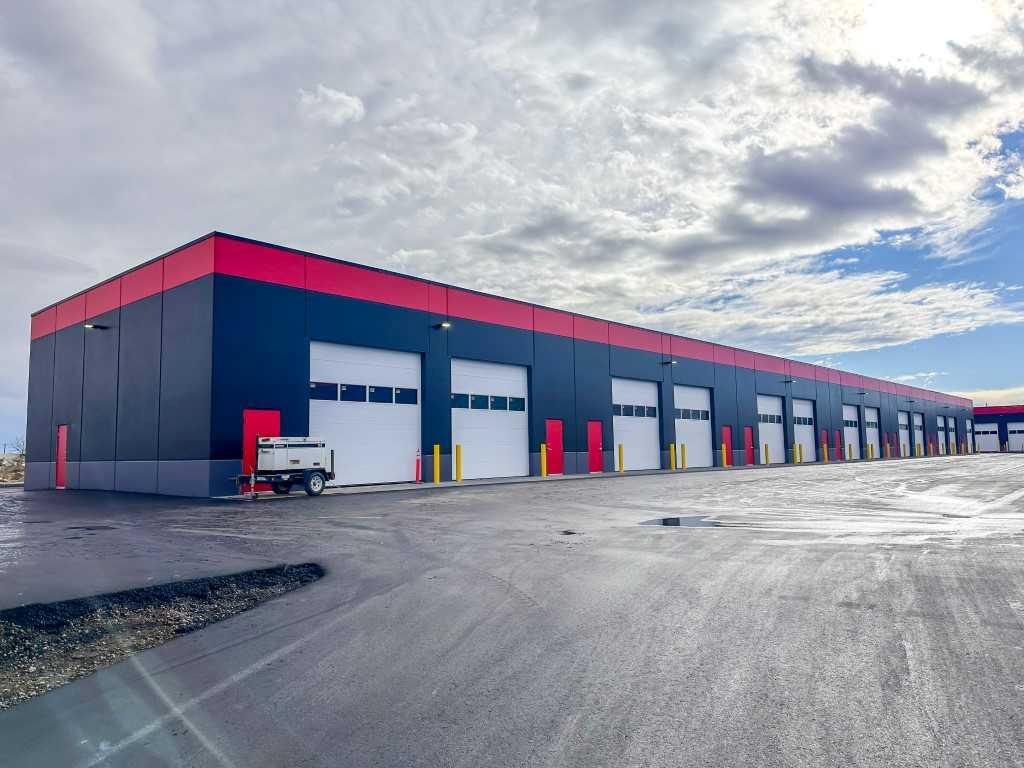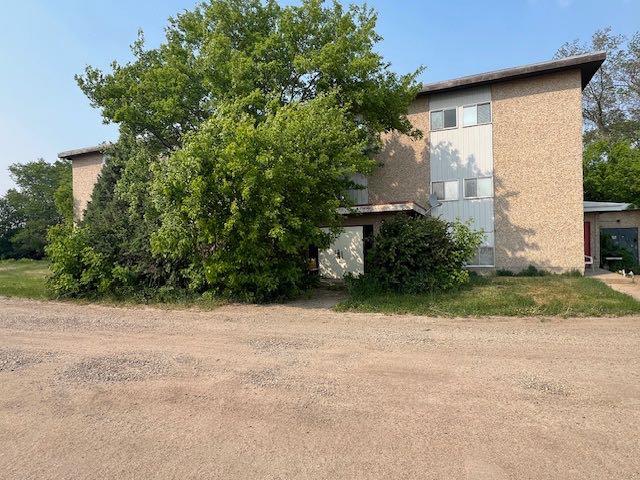178 Sage Bluff Drive NW, Calgary || $789,900
**Open House: Sat 14th 1:00-4:00 pm. Sun 15th noon -3:00 pm. ** Welcome to this elegant and modern fully finished walkout basement home in the heart of Sage Hill. A spacious and welcoming foyer sets the tone the moment you step inside, with clear sightlines guiding you through to the bright, open-concept main living area at the rear of the home. Expansive windows line, filling the space with natural light throughout the day.
The main floor features 9-foot ceilings, pot lights throughout, and a dedicated den/office, ideal for remote work or a quiet study. At the heart of the home is a chef-inspired kitchen that blends style and practicality, showcasing a large central island for gathering, a chimney-style hood fan, built-in wall oven and microwave, and a gas cooktop. The adjacent nook opens onto a deck with a gas BBQ line, extending your living space outdoors. Completing the main level are a convenient half bath and a functional mudroom with added storage shelving, connecting directly to the double attached garage with overhead storage. Upstairs, upgraded metal railings lead to a thoughtfully designed second floor featuring three bedrooms, a spacious bonus room, and a well-appointed main bathroom. The luxurious primary suite is a private retreat, offering a spa-like ensuite with a separate soaker tub, stand alone shower, dual vanities, and a generous walk-in closet with direct access to the separate laundry room, complete with a sink and extra shelving for storage. The professionally finished walkout basement adds outstanding flexibility, featuring a bedroom, full bathroom, office, recreation/exercise room, and ample storage, with direct access to a concrete patio beneath the deck. Additional upgrades include Triple panes window, central air conditioning, a water softener, water filtration system, and a outside hot water tap. Major recent upgrades include a new roof(2025), new siding(one side, 2025), and a new garage door (2025). Ideally located close to playgrounds, this beautifully upgraded home combines modern elegance, thoughtful design, and exceptional functionality—making it a standout opportunity in one of NW Calgary’s most desirable communities. Check out the virtual!
Listing Brokerage: CIR Realty









