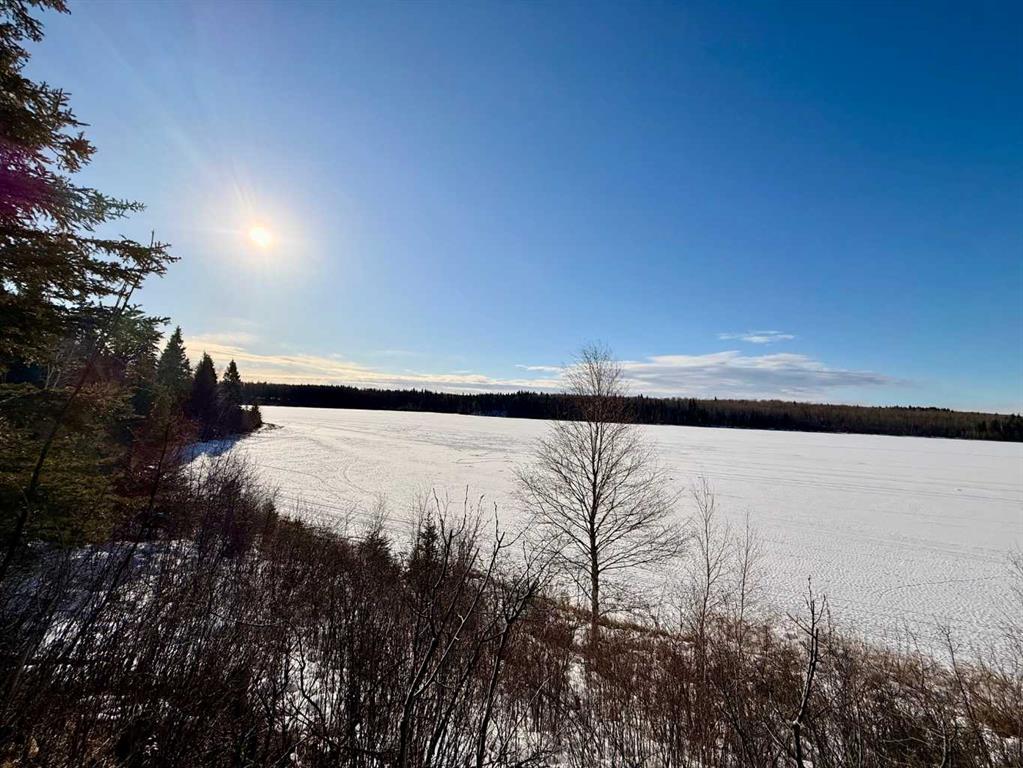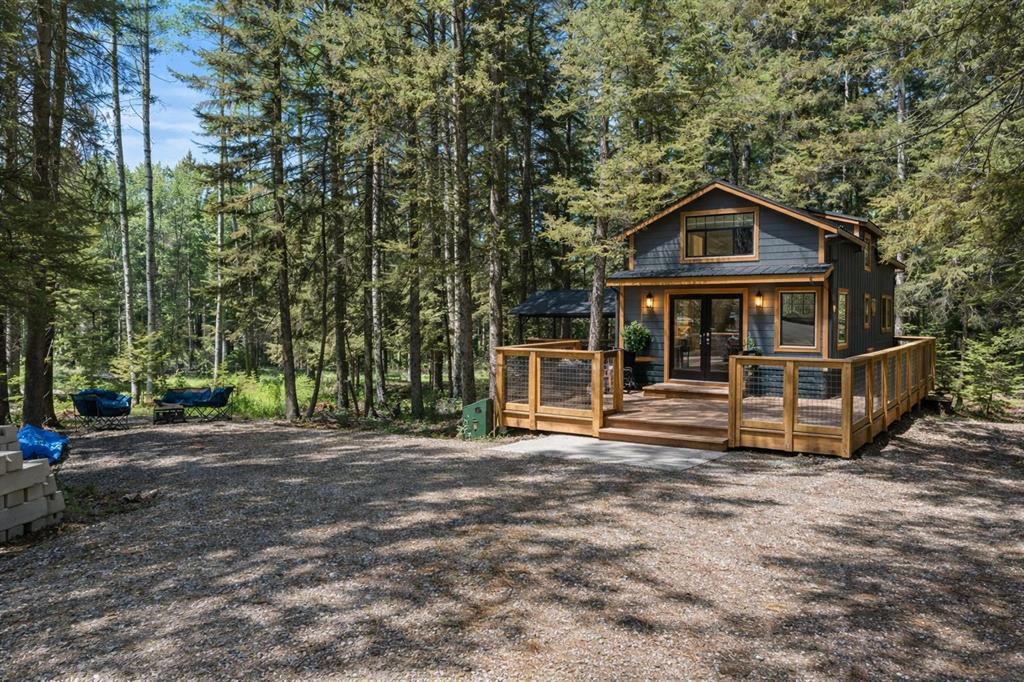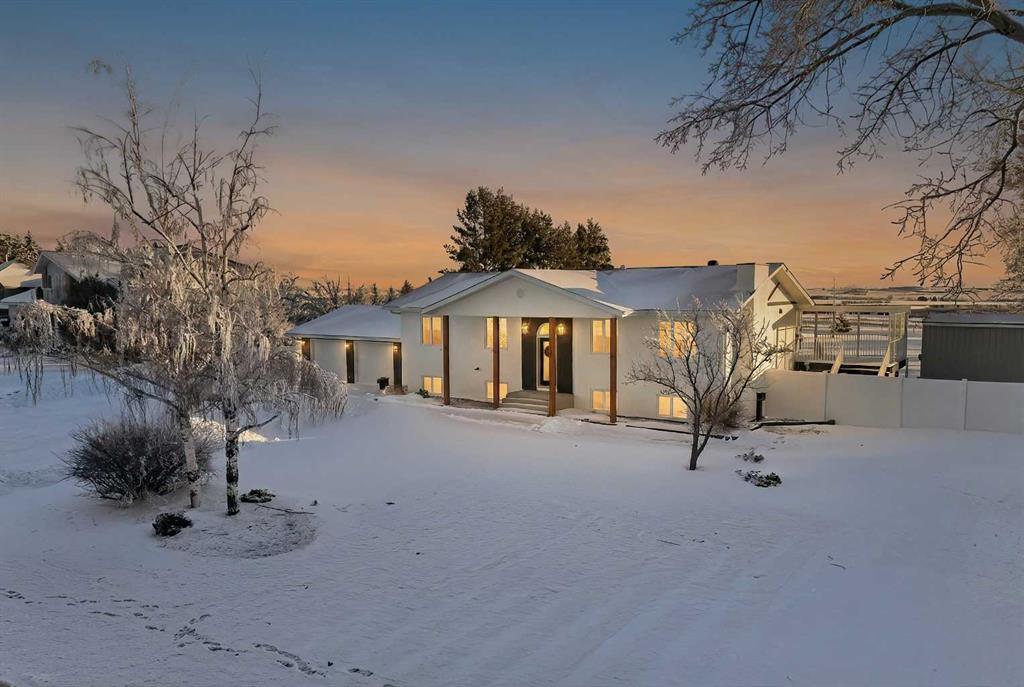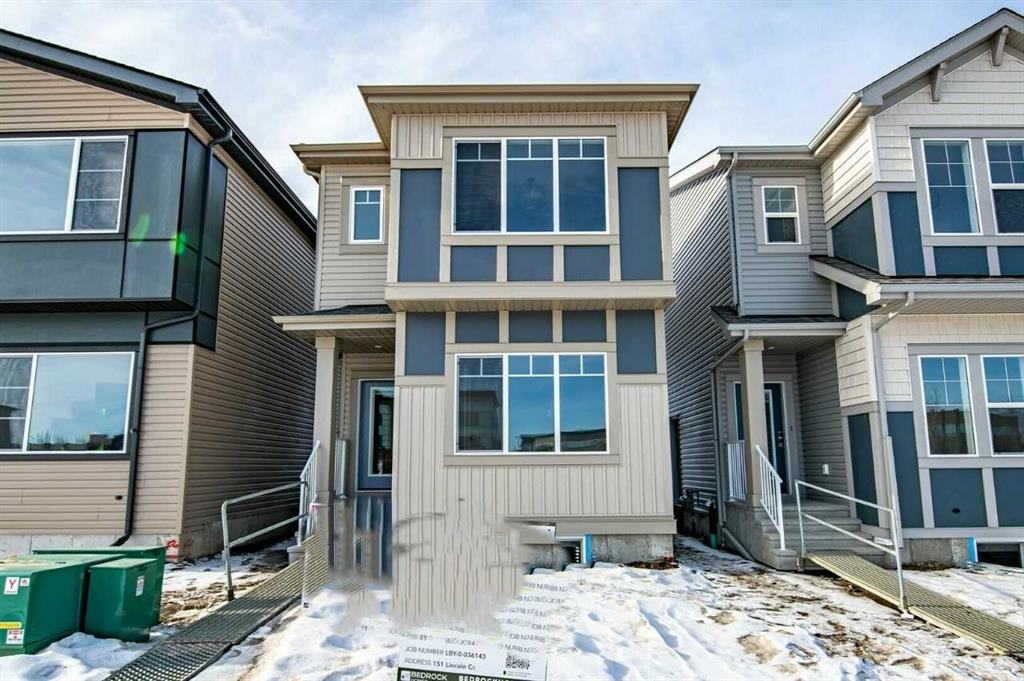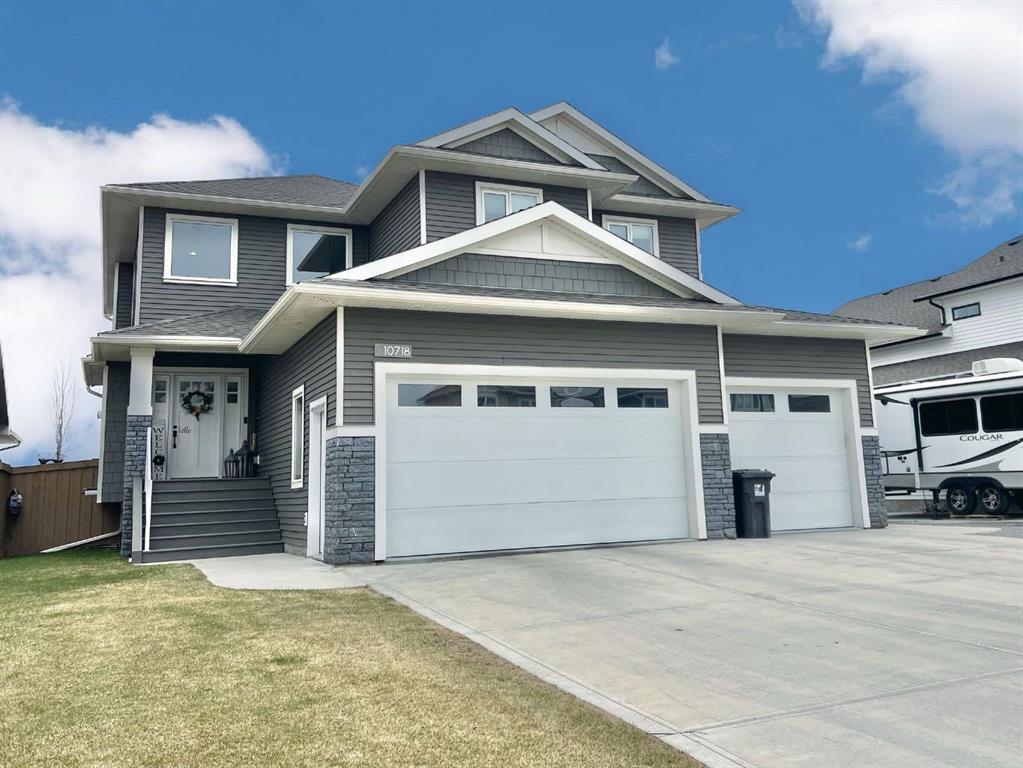15 26534 Township Road 384 , Rural Red Deer County || $999,000
Set on a scenic acreage just 2 minutes East of Red Deer, this modernized home offers an exceptional combination of beautiful living space, outdoor amenities, and infrastructure—including a 30x40 heated shop and an attached double heated garage. The heart of the home is a recently redesigned chef-like kitchen that balances clean design with thoughtful detail. A generous island anchors the space, complemented by a pot filler, custom spice storage, integrated cutting board, and high-end appliances. Adjacent to the kitchen, the dining area features custom bench seating with concealed storage, opening naturally into a comfortable living space highlighted by a contemporary shiplap facing electric fireplace and custom mantel. Durable luxury vinyl plank flooring, refreshed paint, updated trim and doors, and modern lighting carry throughout the main floor. The primary bedroom functions as a true retreat, complete with a private ensuite showcasing heated floors, double sinks, and a large walk-in shower. Two additional bedrooms and a fully updated main bathroom complete the upper level. Downstairs offers excellent flexibility, with a wet bar off of the spacious family room warmed by a gas fireplace, two more bedrooms, and a full bathroom—making it ideal for guests or extended family. Major system improvements have already been completed, including a new septic system (2021), replacement of furnaces, hot water tank, pressure tank, and the full removal of poly-B plumbing—ensuring long-term reliability and confidence for the next owner. Central A/C & permanent Gemstone exterior lighting is an added luxury. Outdoor living is equally impressive. A covered deck with new railing overlooks the expansive fenced yard, while a 2023 hot tub provides the perfect place to unwind. For those needing serious workspace or storage, the 30x40 heated shop is fully outfitted with radiant heat, floor drains, metal walls, mezzanine storage, a commercial-grade air compressor, and an oversized overhead door. The attached 23x28 heated garage and extensive paved parking easily accommodate RVs, trailers, and heavy equipment. Additionally you will find a \"she-shed\" which is fully insulated and heated with new LED lighting. This property stands out for its quality of upgrades, exceptional utility, and peaceful setting just minutes from city amenities. A rare opportunity to secure a stunning move-in-ready acreage with spectacular year-round views, space, and infrastructure already in place. This house truly feels like a home.
Listing Brokerage: Century 21 Maximum









