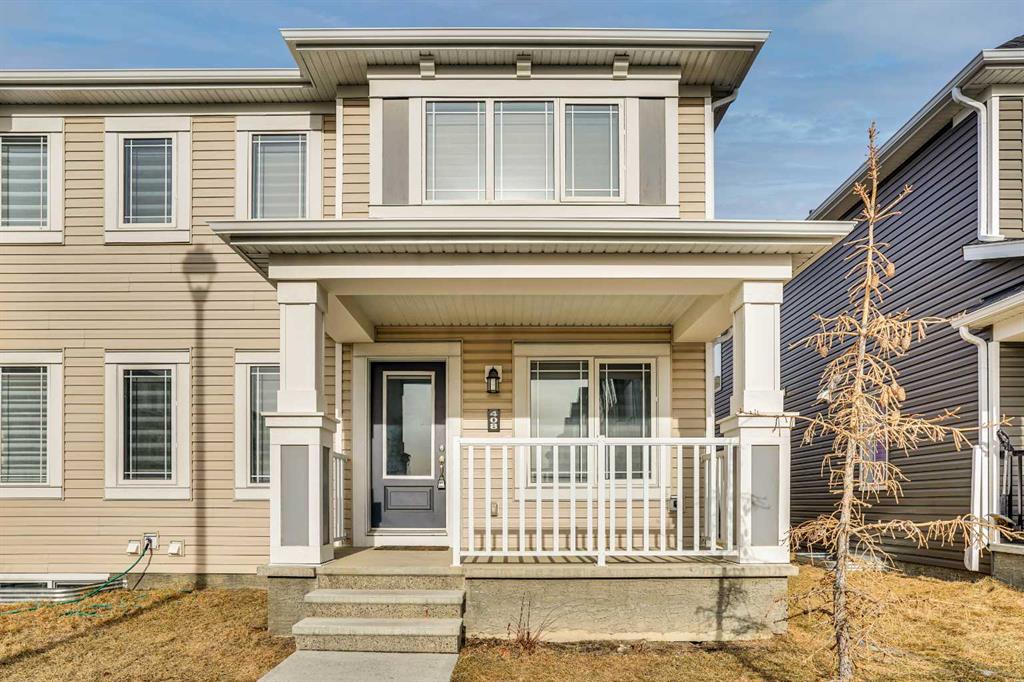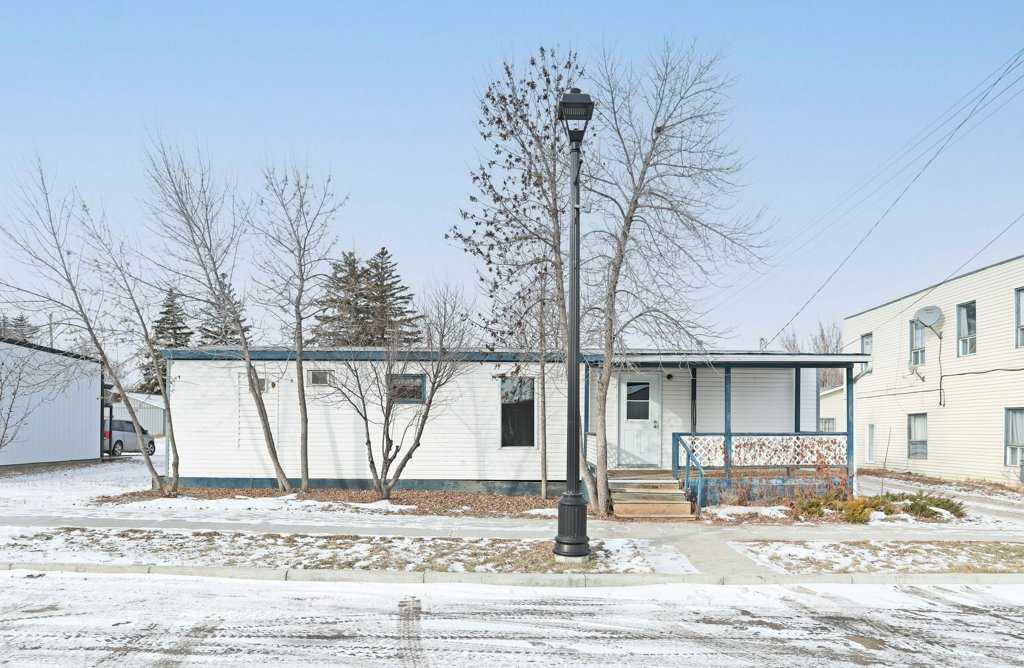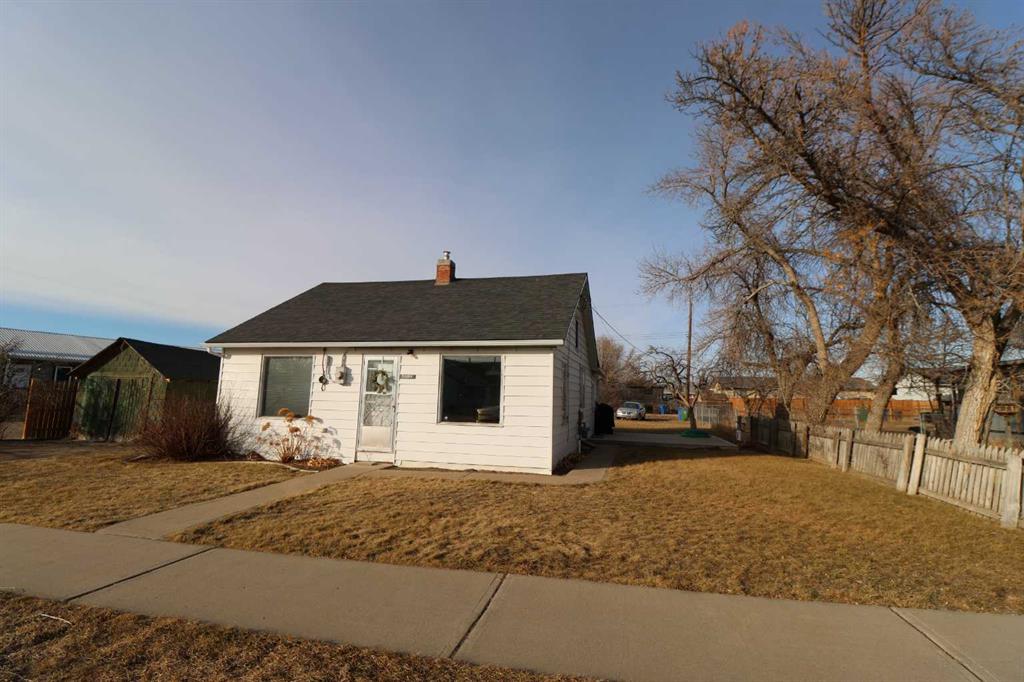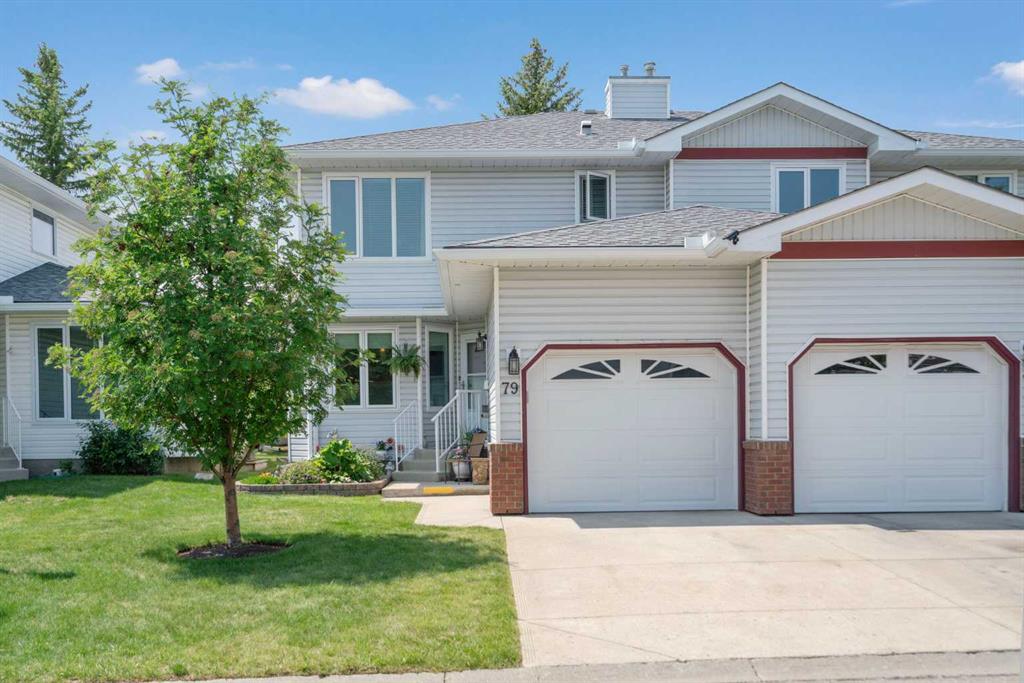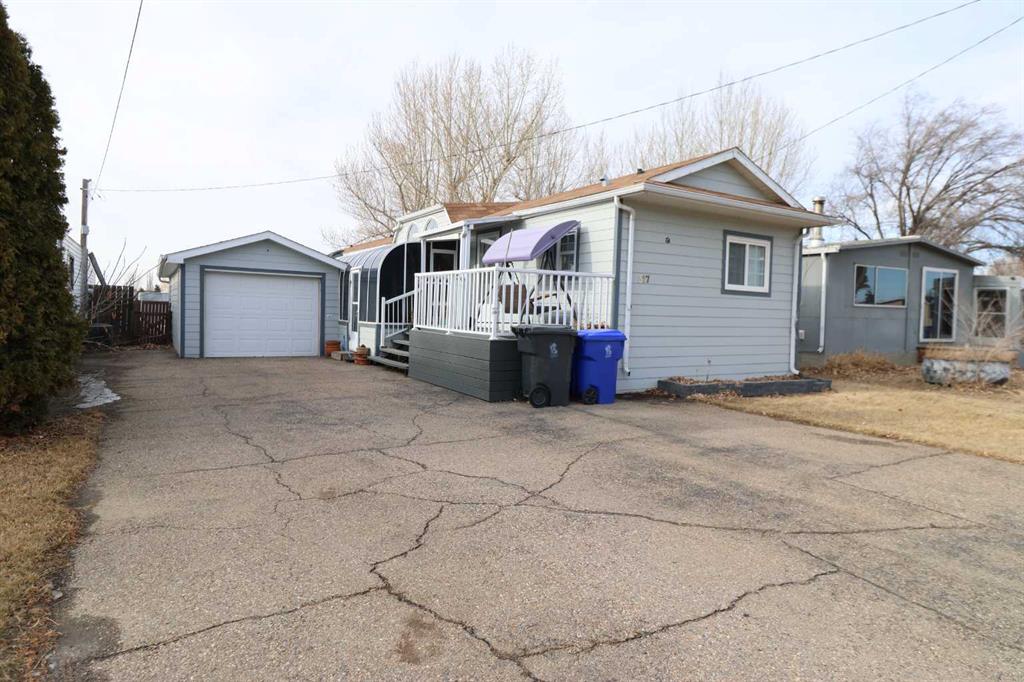79 Scenic Gardens NW, Calgary || $450,000
OPEN HOUSE SATURDAY FEB 7TH 1-3PM. Welcome to this immaculate, fully developed duplex in the highly sought-after Scenic Gardens complex, where convenience meets comfort. Offering over 2,000 sq ft of total living space, this move-in ready home is ideally located just steps from the LRT, making commuting downtown or across the city effortless. Daily errands are a breeze with shopping, services, and amenities all within walking distance, allowing you to leave the car at home and enjoy a truly connected lifestyle.
One of the few units backing directly onto green space, the home features a private west-facing backyard, perfect for unwinding in the evening. The main floor showcases a bright, upgraded kitchen with a sunny breakfast nook, opening seamlessly to a spacious living room with a cozy gas fireplace. Patio doors lead to a deck ideal for relaxing or entertaining. A convenient two-piece bathroom completes the main level.
Upstairs, two generously sized primary bedrooms each offer a private ensuite and walk-in closet, providing excellent flexibility for families, guests, or shared living arrangements. The fully finished basement expands the living space with a large recreation room, den, three-piece bathroom, dedicated laundry area, and ample storage.
This well-managed, self-run complex has seen significant recent upgrades, including triple-pane windows, newer garage doors, updated roof shingles, and a high-efficiency furnace, offering long-term value and peace of mind. With LRT access, shopping, schools, playgrounds, and pathways just moments away, this home is perfectly positioned for a low-maintenance, lifestyle-focused way of living.
Ideal for first-time buyers, downsizers, or investors, this rare green-space-backing unit offers exceptional value in a prime location. A fantastic opportunity in one of the area’s most convenient communities.
Listing Brokerage: Real Estate Professionals Inc.









