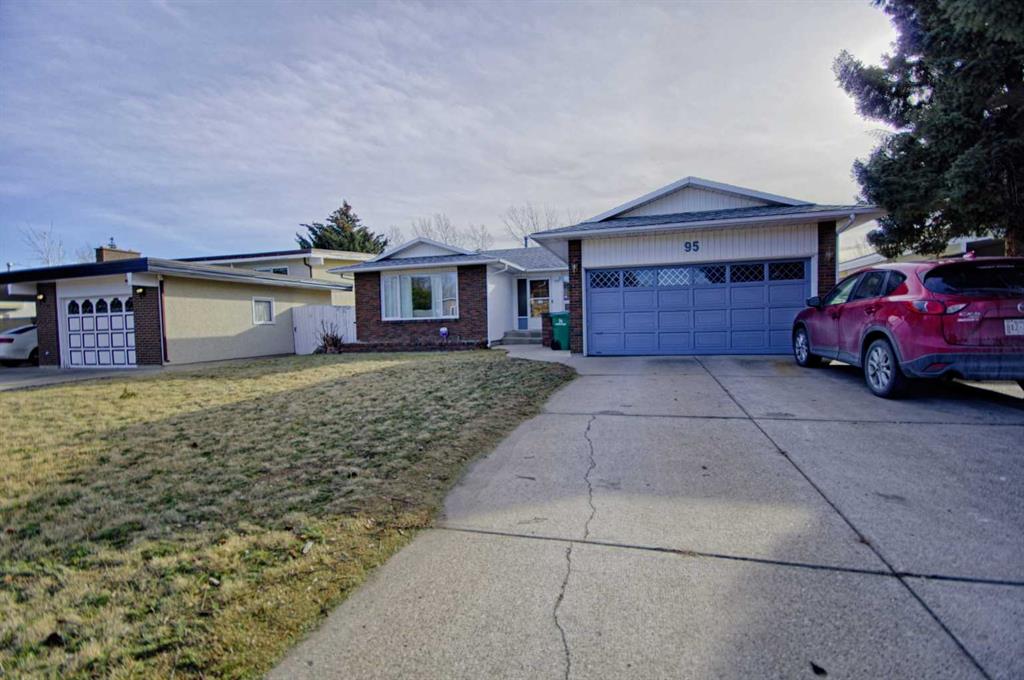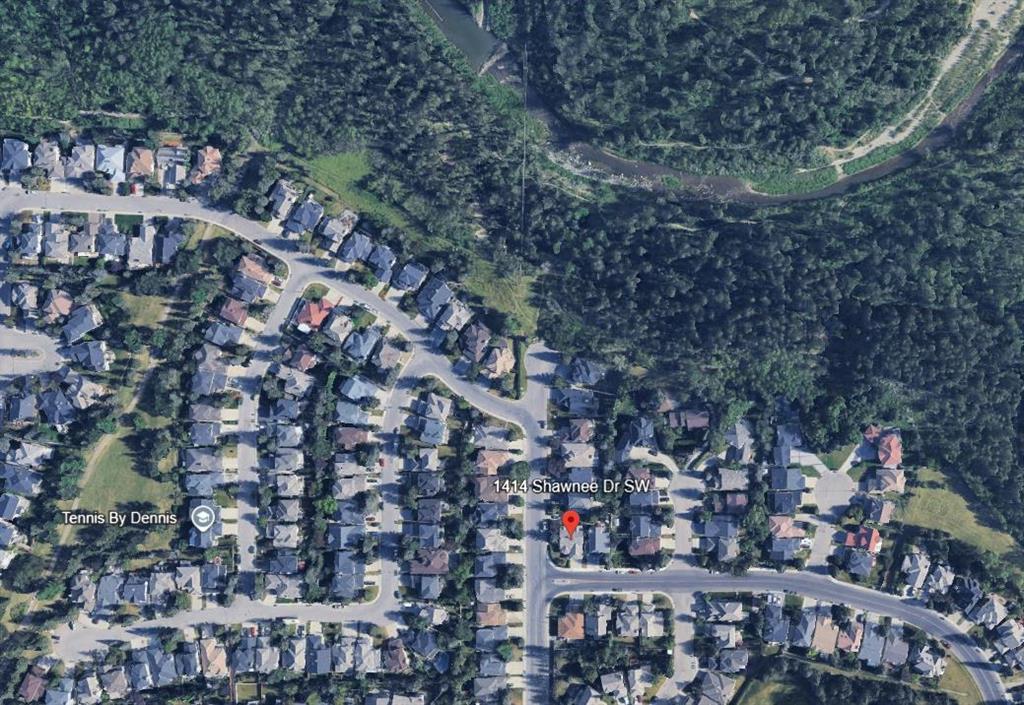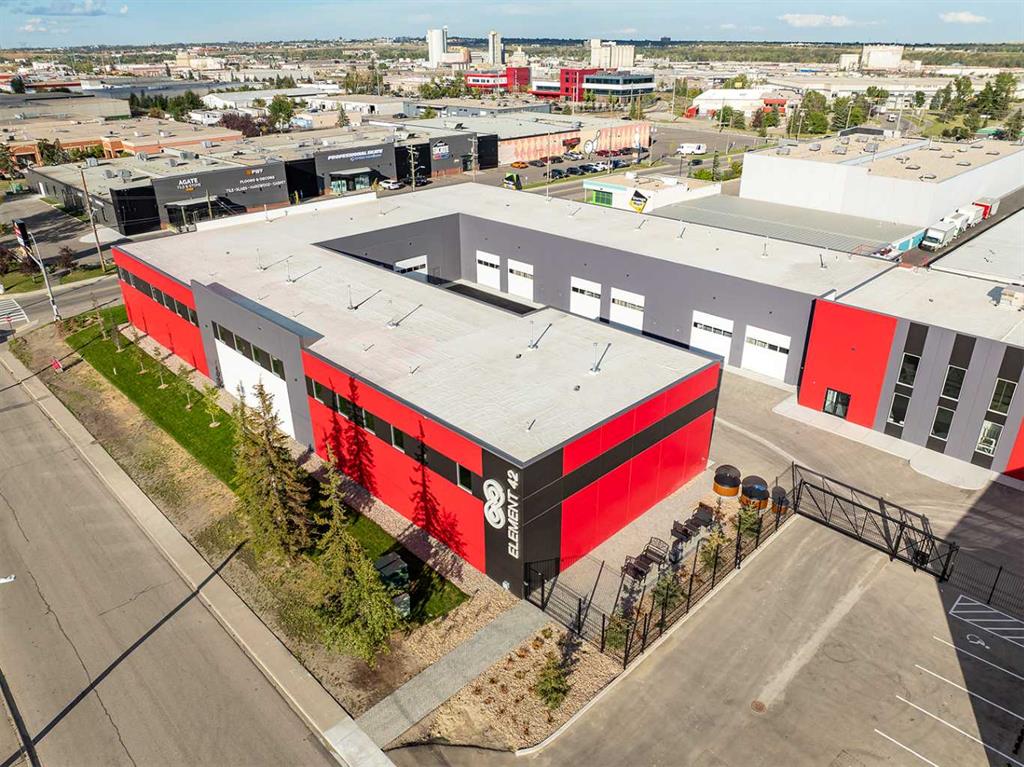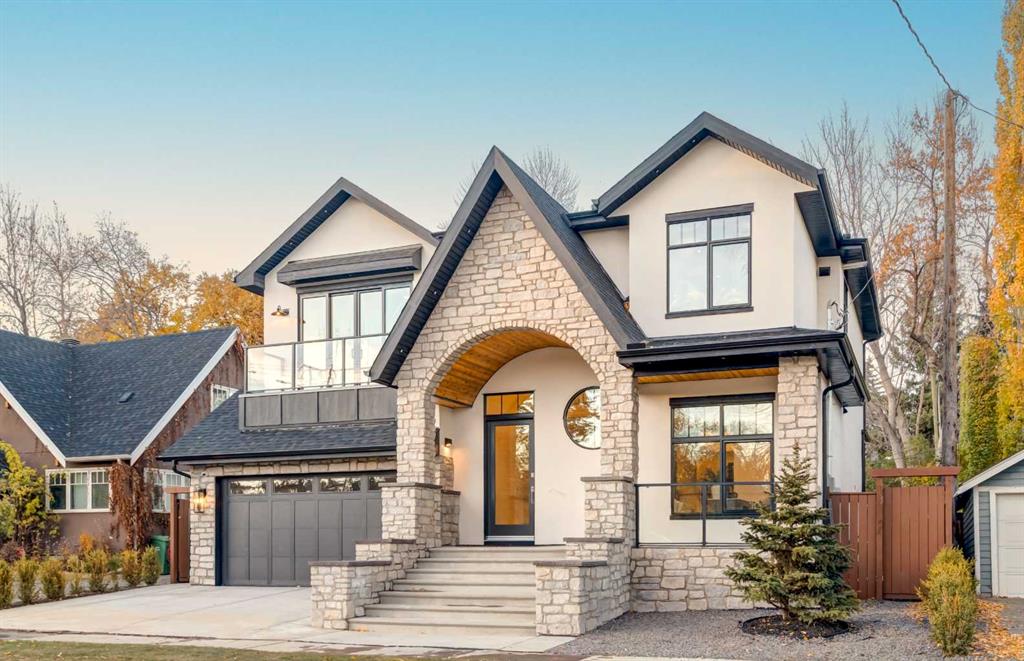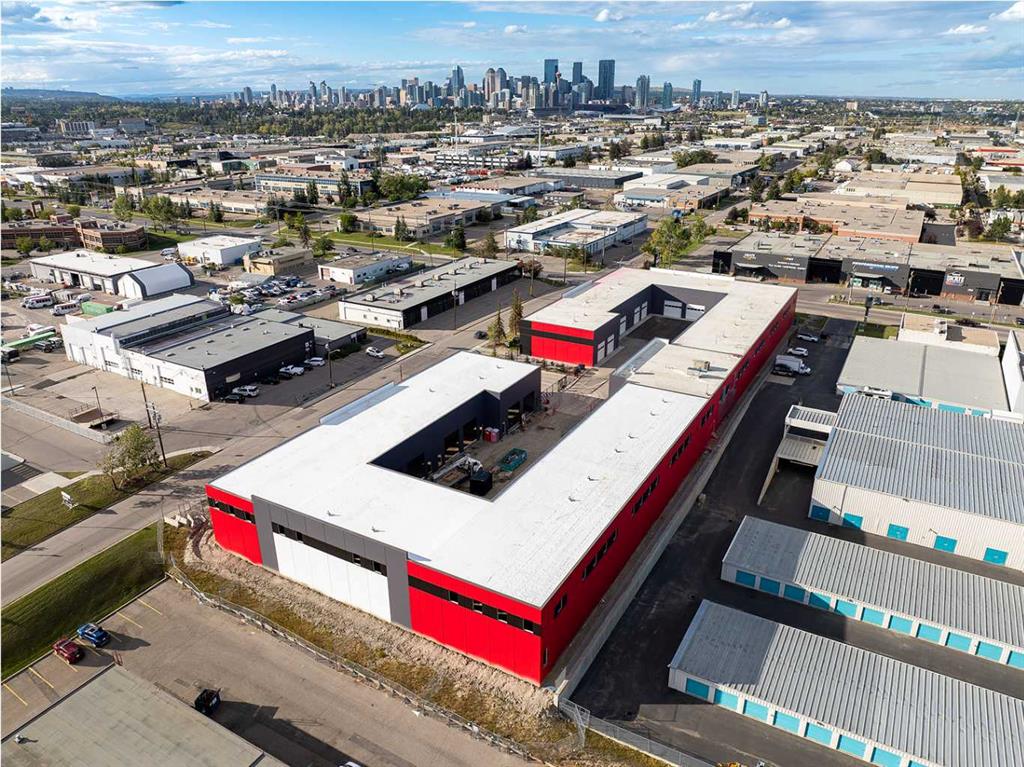1414 Shawnee Drive , Calgary || $1,150,000
OPEN HOUSE Feb 14, 15, 16 th @ 1 pm -4 pm . Luxury, modern, and timeless fully renovated bungalow on a beautifully landscaped corner lot just one minute from Fish Creek Park!
This serene and stylish 4-bedroom, 3-bathroom home offers 3,170 sq. ft. of developed living space and has been completely remodeled and fully finished with trendy finishes and thoughtful upgrades throughout. Poly-B plumbing removed, popcorn ceilings eliminated, vaulted ceilings, and all-new windows provide peace of mind and contemporary comfort.
You’re welcomed by mature trees, lush gardens, and a paved walkway beside a brand-new fence leading to the covered front porch. Inside, durable tile flooring, fresh paint, updated floors, and an open, bright layout create an inviting first impression. The foyer flows into a cozy front den or formal living room with rich hardwood flooring, while soaring ceilings elevate the spacious formal dining area—perfect for large gatherings.
The show-stopping kitchen features abundant modern cabinetry, quartz countertops and backsplash, stainless steel appliances, water filtration and softener, and a large eat-up island overlooking the family room. Relax by the gas fireplace framed by a contemporary feature wall and custom built-ins.
The primary retreat offers direct access to the deck and backyard, along with a spa-inspired 5-piece ensuite showcasing a deep soaker tub, oversized walk-in shower, expansive vanity, private water closet, and generous walk-in closet. A bright second bedroom, modern 4-piece bathroom, and functional laundry/mud room with cabinetry and counter space complete the main level.
Downstairs, enjoy a massive recreation room, two additional large bedrooms, a 3-piece bathroom, and a versatile office with sink and built-in cabinetry—ideal for working from home or creative space.
Step outside to a stunning two-tier rebuilt deck, fully fenced and landscaped yard, relaxing gazebo, and hot tub—perfect for entertaining or unwinding. The front of the home features an extra-large driveway, RV parking potential, and an insulated double attached garage.
Additional highlights include central air conditioning, high-efficiency furnace, new lighting, and upgraded flooring throughout.
An exceptional home in an unbeatable location—this is a must-see. Book your private showing today!
Listing Brokerage: Comox Realty









