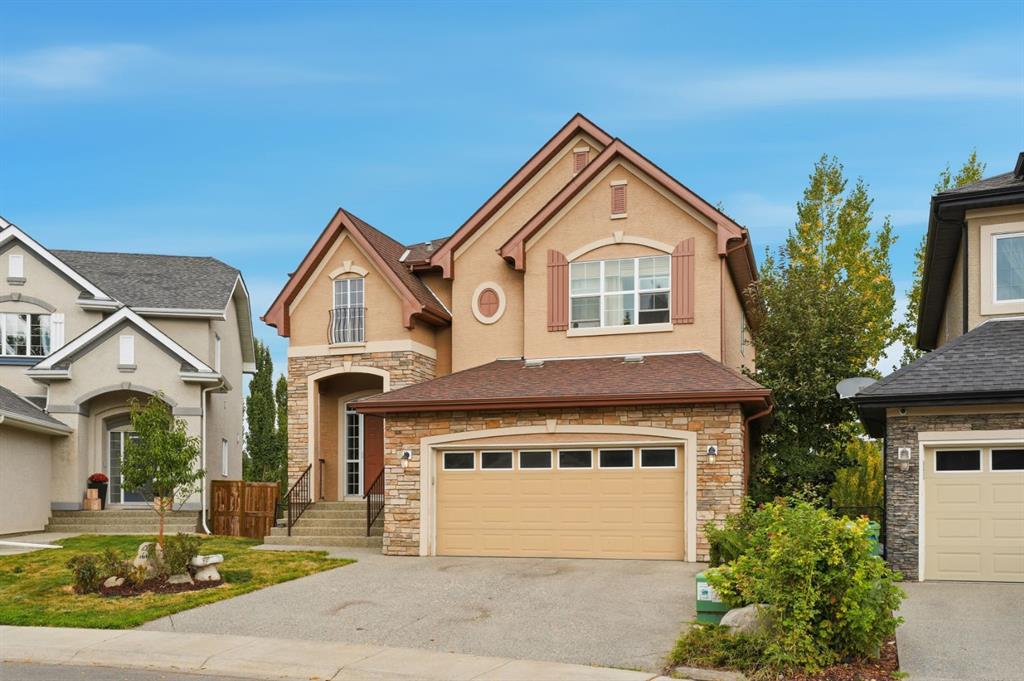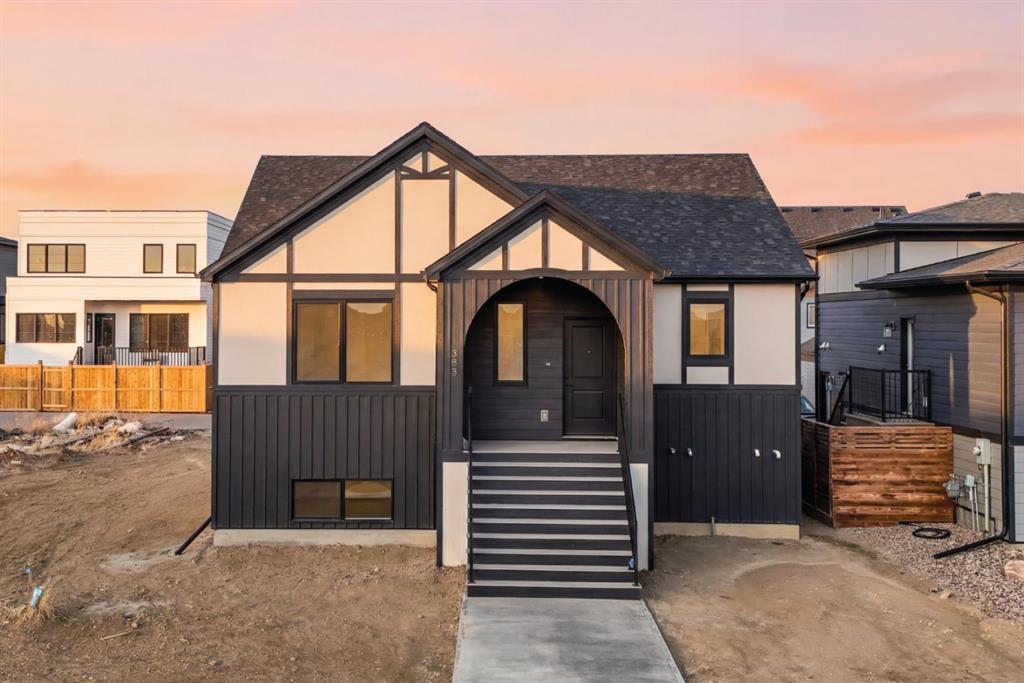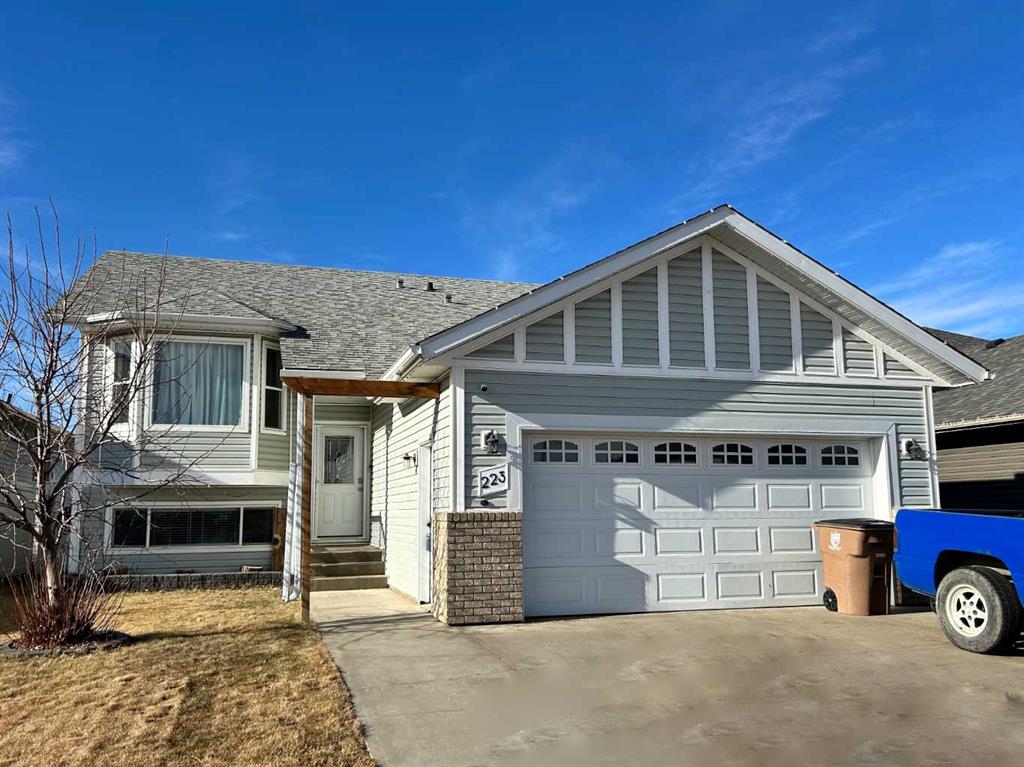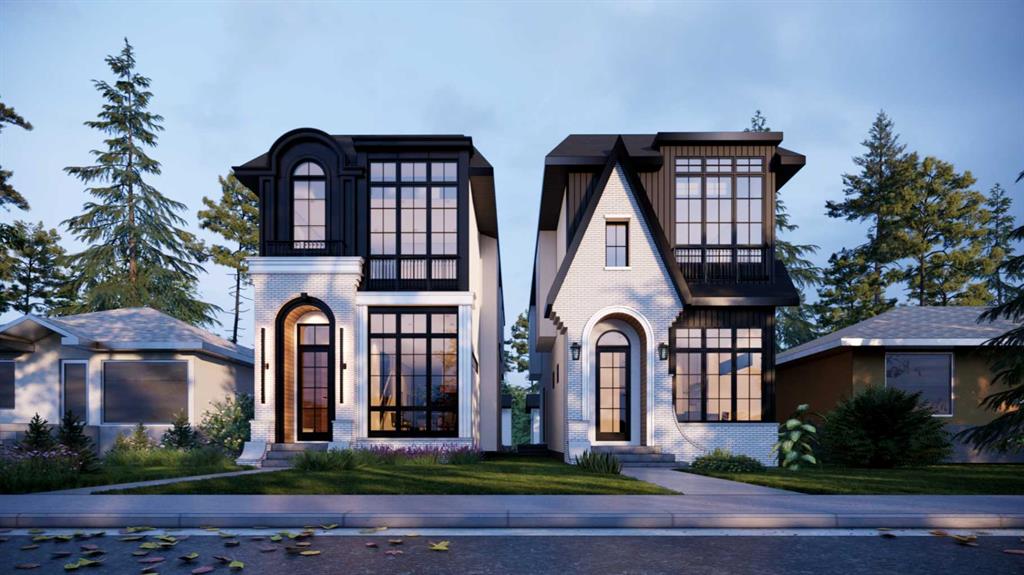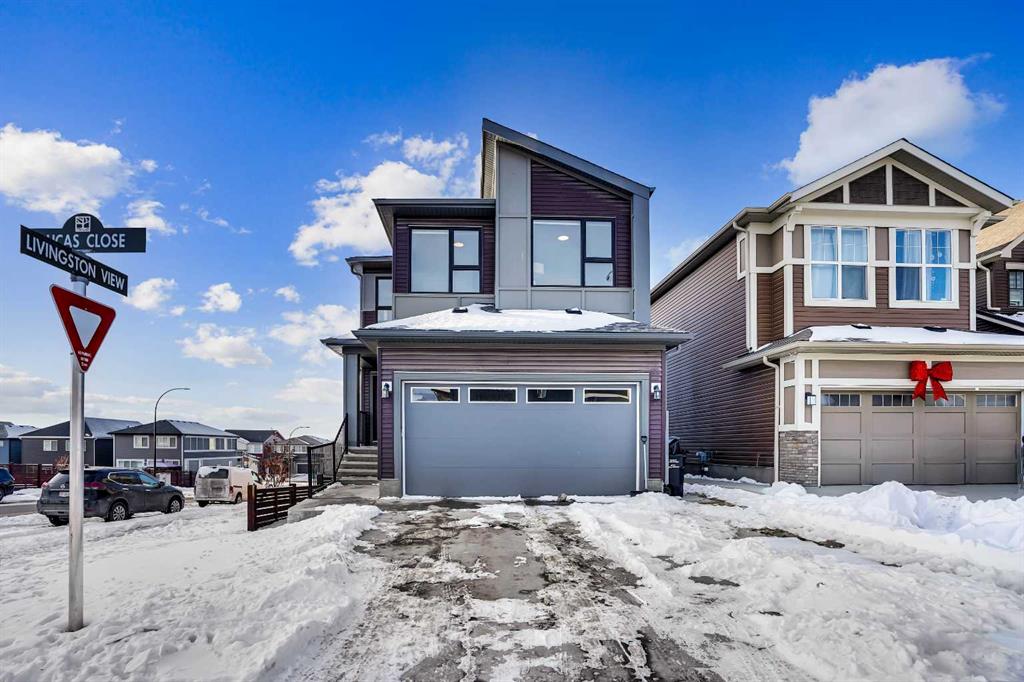166 Cranridge Terrace SE, Calgary || $879,900
This is one of those homes that feels right the moment you walk in.
Set in the heart of Cranston, just steps from parks, playgrounds, ravine pathways, schools, and the community shopping centre, this two-storey walkout offers space, light, and flow — all in a location people move here for.
The front entry makes an immediate impression with an open staircase and skylight that floods the home with natural light. The main floor feels warm and inviting with rich hardwood floors and an open layout that works as well for everyday living as it does for entertaining.
The kitchen is designed for real life: stainless steel appliances, a gas stove, smart fridge, maple cabinetry, granite countertops, an oversized island, and a walk-in pantry that actually holds everything. It opens seamlessly into the dining area, framed by stone pillars, and out to the full-width upper deck — perfect for morning coffee, sunset dinners, or hosting friends.
The living room is the natural gathering place, anchored by a beautiful stone gas fireplace that adds warmth and character to the space. A private office with sliding pocket doors provides a quiet, flexible space for work or study without interrupting the flow of the home.
Upstairs, the bonus room offers a great place to unwind and enjoy views toward downtown. Three bedrooms — all with walk-in closets — and a convenient second-floor laundry make this level practical and comfortable. The primary suite is a true retreat, featuring vaulted ceilings, a massive walk-in closet, and a spa-inspired ensuite with double vanities, a soaker tub, and a separate shower. From here, enjoy peaceful park views and glimpses of the mountains.
The fully developed walkout lower level extends the living space with a large recreation area, wet bar, an additional bedroom, and direct access to the covered patio and backyard — ideal for entertaining or hosting guests. With 3.5 bathrooms/4 bedrooms throughout and an oversized garage, this home offers the space, comfort, and flexibility today’s buyers are looking for.
Warm, welcoming, and designed to be lived in, this Cranston home offers more than just square footage — it offers a lifestyle. Book your private showing and see why it stands out.
Listing Brokerage: eXp Realty









