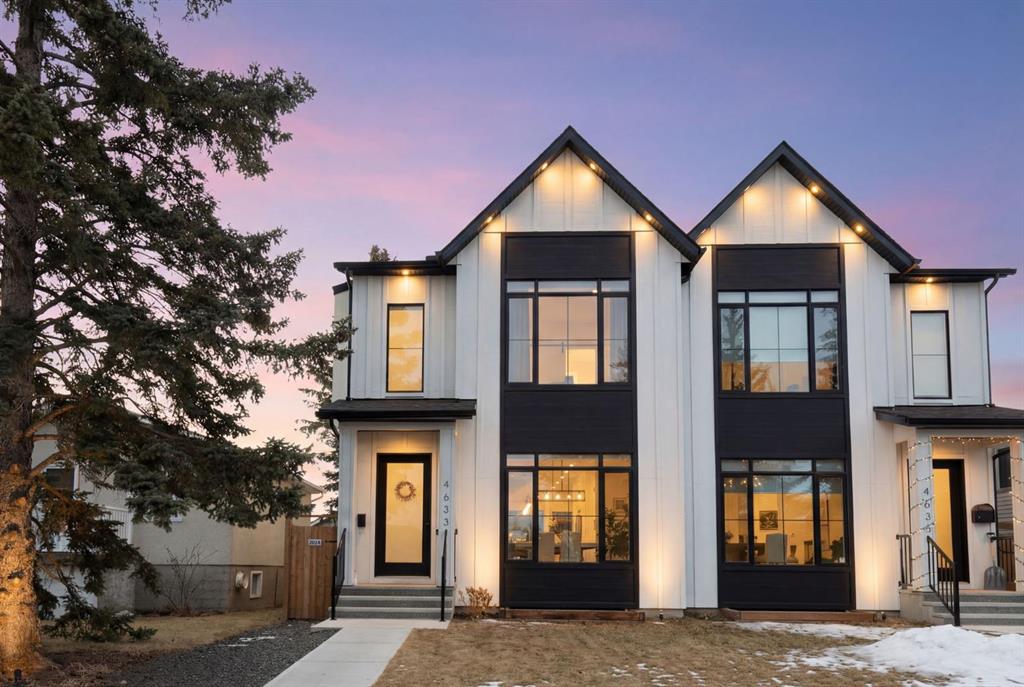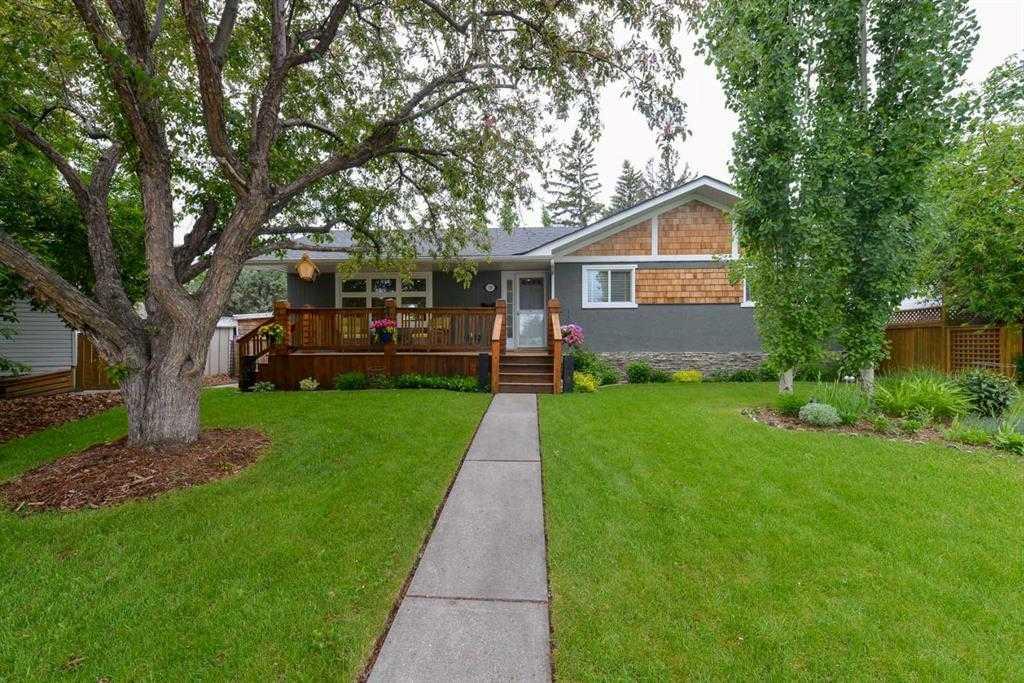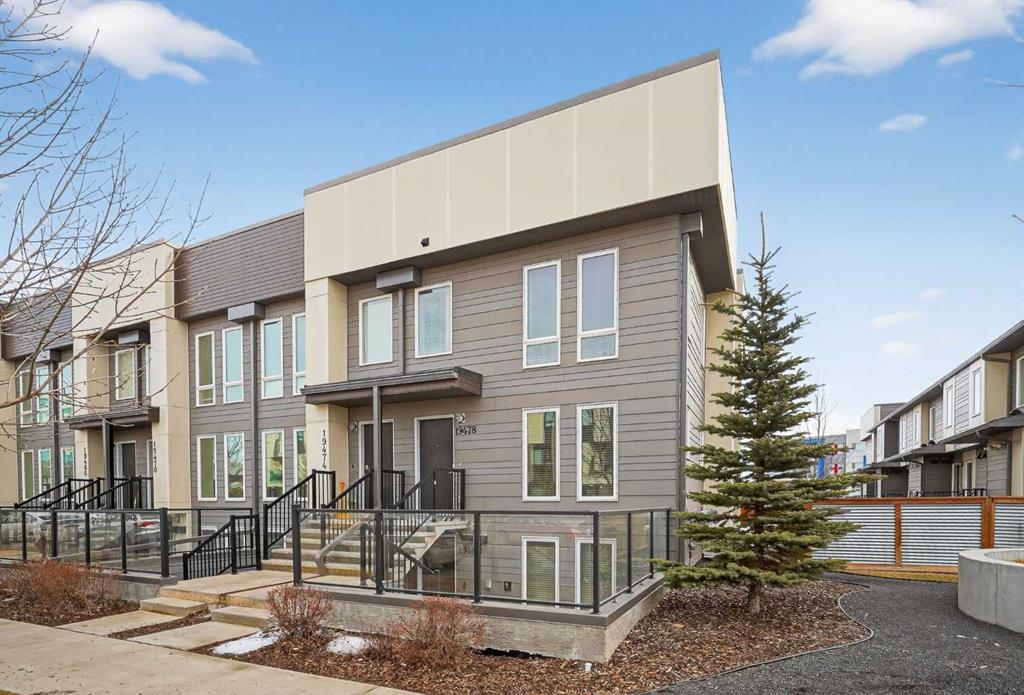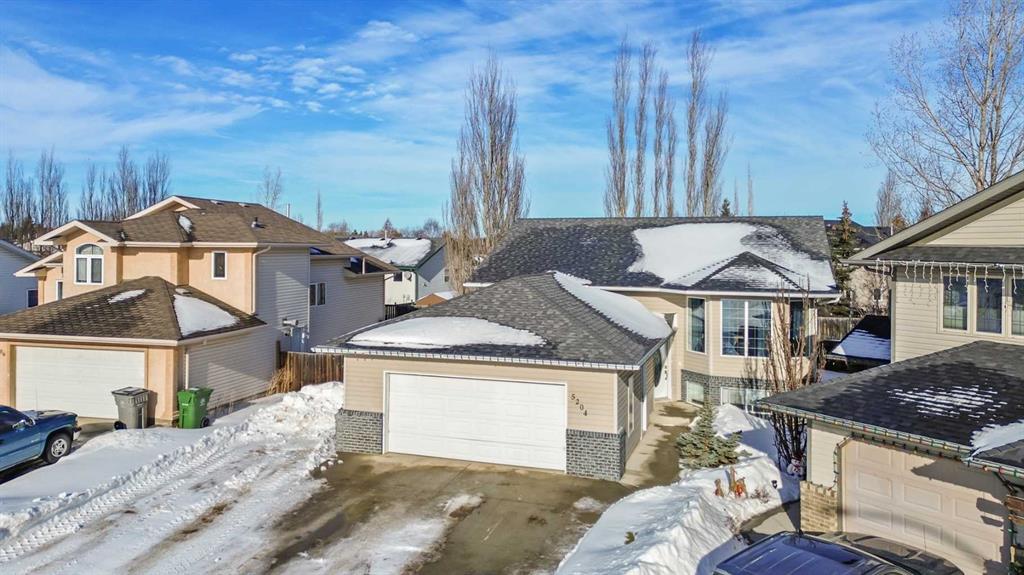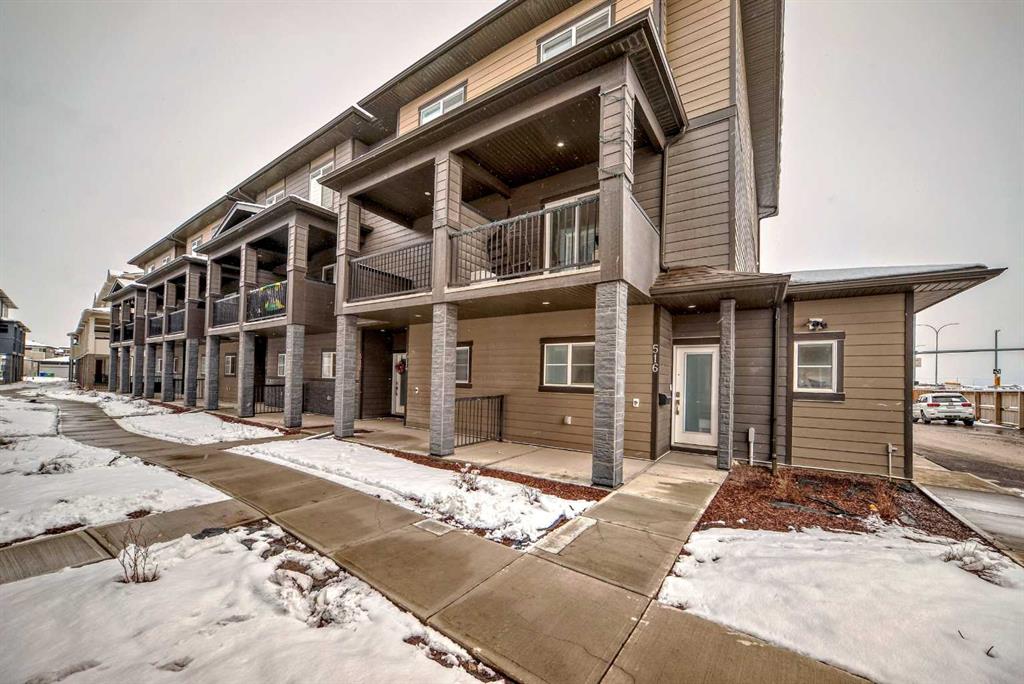19 Garrick Drive SW, Calgary || $849,900
Set on one of Glamorgan’s most sought-after streets, 19 Garrick Drive offers the perfect blend of thoughtful renovation, everyday functionality, and an unbeatable location. Surrounded by pride-of-ownership homes and long-term residents, this 1,200 sq ft bungalow has been extensively updated and is truly move-in ready.
The main floor features a bright, open layout designed for both daily living and entertaining. A modern kitchen anchors the space with stainless steel appliances, a gas range, and clean, timeless finishes, flowing seamlessly into a spacious living and dining area. Three well-proportioned bedrooms and a full four-piece bathroom complete the main level.
Downstairs, the fully developed basement adds valuable living space with a large family room, an additional bedroom, and a three-piece bathroom—ideal for guests, a home office, or a growing family. Outside, the west-facing backyard feels private and inviting, complete with a deck, pergola, raised garden beds, and an oversized single garage. The charming front porch is the perfect spot to enjoy morning sun and quiet street views.
The home is fully turnkey, with furnishings, cookware, linens, and household essentials already in place—making it an excellent option for buyers seeking a seamless move-in experience. All contents are negotiable, offering flexibility for both owner-occupiers and investors.
Recent improvements completed over the past few years include a new hot water tank, all new basement windows including two legal egress windows, a new garage roof with updated flashing at the garage door, and a roof tune-up on the home, providing added confidence and long-term value.
Ideally located within walking distance to schools, parks, playgrounds, Mount Royal University, and West Hills Shopping Centre, with quick access to major routes, downtown, and the mountains beyond. This is a home that delivers on location, lifestyle, and peace of mind.
Listing Brokerage: Century 21 Bravo Realty









