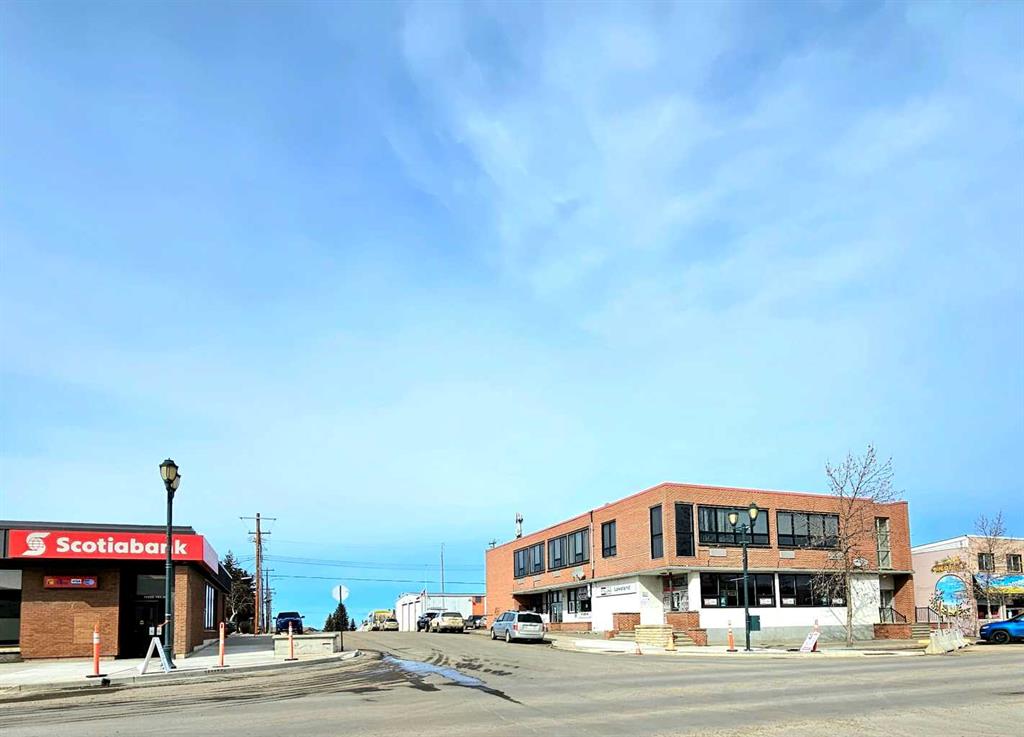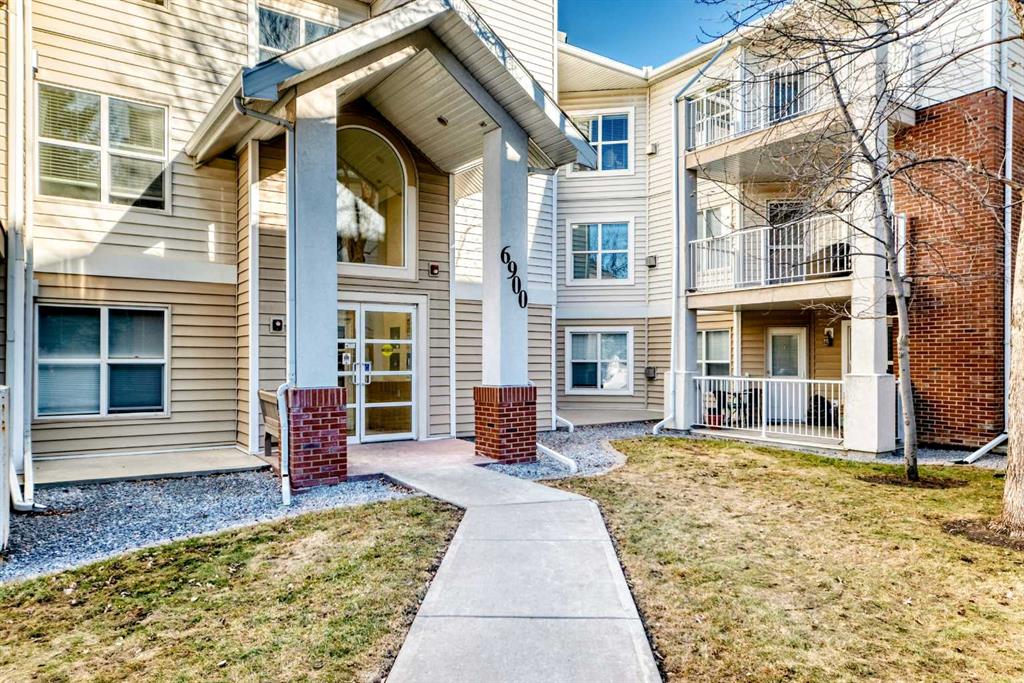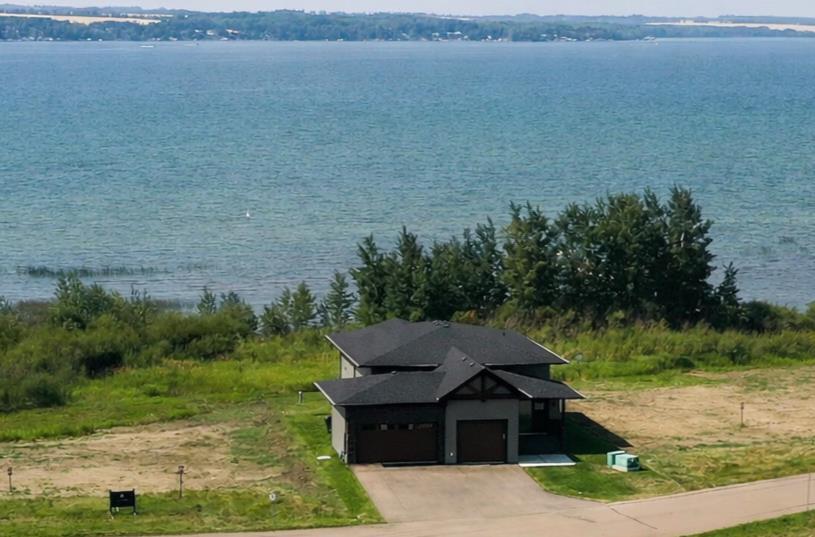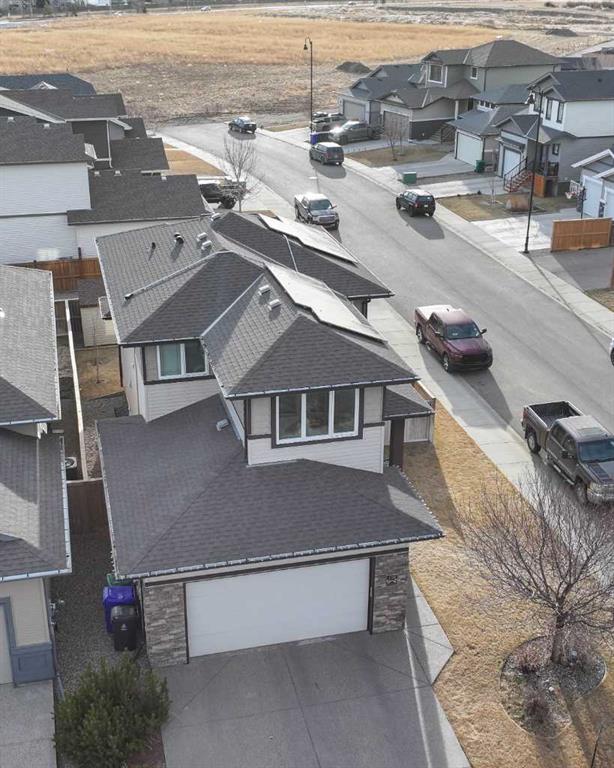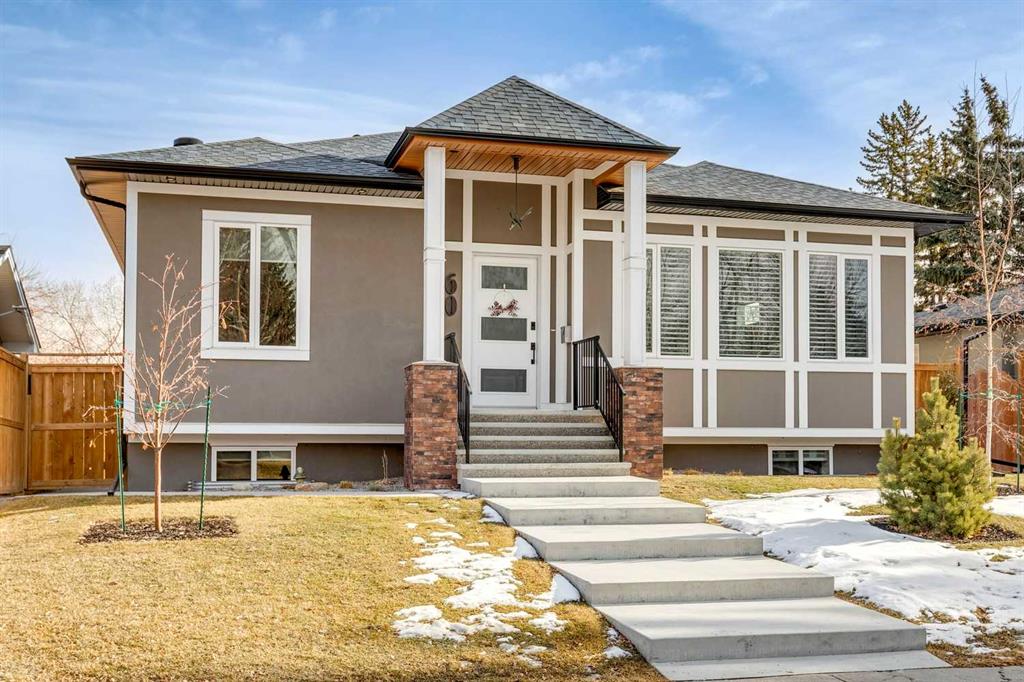60 Havenhurst Crescent SW, Calgary || $1,195,000
This modern masterpiece has been completely transformed from the foundation up, combining exceptional craftsmanship, custom finishes, and luxurious details throughout. Spanning over 2,900 sq. ft. of thoughtfully designed living space across two levels, with four elegantly appointed bedrooms, this custom bungalow epitomizes refined luxury in the highly sought-after family neighbourhood of Haysboro. Set on an oversized 50’ x 140’ lot on one of the community’s most serene, tree-lined streets, the property includes a triple garage with a fully serviced 839+ sq. ft. workshop/studio above, offering extraordinary potential for a guest house, home office, gym or private studio. The expansive grounds provide privacy, mature landscaping, and generous outdoor entertaining space, rare in inner-city living. Extensive structural enhancements include an extended and raised foundation, creating soaring ceiling heights and expanded square footage on both levels. The sun-filled main floor boasts 10-foot ceilings, walnut hardwood floors, and a sophisticated open-concept layout designed for both everyday living and elegant entertaining. The gourmet designer kitchen features built-in KitchenAid appliances, an oversized 48” refrigerator, full-height porcelain slab backsplash, premium lighting, and flows seamlessly into the living area, anchored by a 42” Napoleon gas fireplace. The main level includes two luxurious bedrooms, each with its own private ensuite, including a serene primary retreat with a spa-inspired 6-piece ensuite, premium fixtures, and a discreet hidden entry to the walk-in closet. A stylish powder room completes the main floor. The fully developed lower level continues the elevated design with 9-foot ceilings, a generous recreation and entertaining area with custom wet bar, and two additional large bedrooms connected by a Jack-and-Jill 5-piece bathroom, ideal for a growing family or private guest quarters. Outdoors, the private, professionally landscaped backyard offers a tranquil oasis, perfect for relaxing or entertaining. Ideally located in Haysboro, the home is steps from parks, playgrounds, walking paths, and green spaces, and minutes from top-rated schools, Chinook Centre, Rockyview Hospital, and major transit routes including LRT access. Quick connections to downtown and major roadways make commuting effortless, while the neighbourhood’s mature trees, strong community spirit, and family-friendly atmosphere enhance long-term desirability. A rare, one-of-a-kind offering, defined by meticulous attention to detail, high-end finishes, sophisticated architectural planning, and an exceptional location. Book your private viewing today!
Listing Brokerage: RE/MAX First









