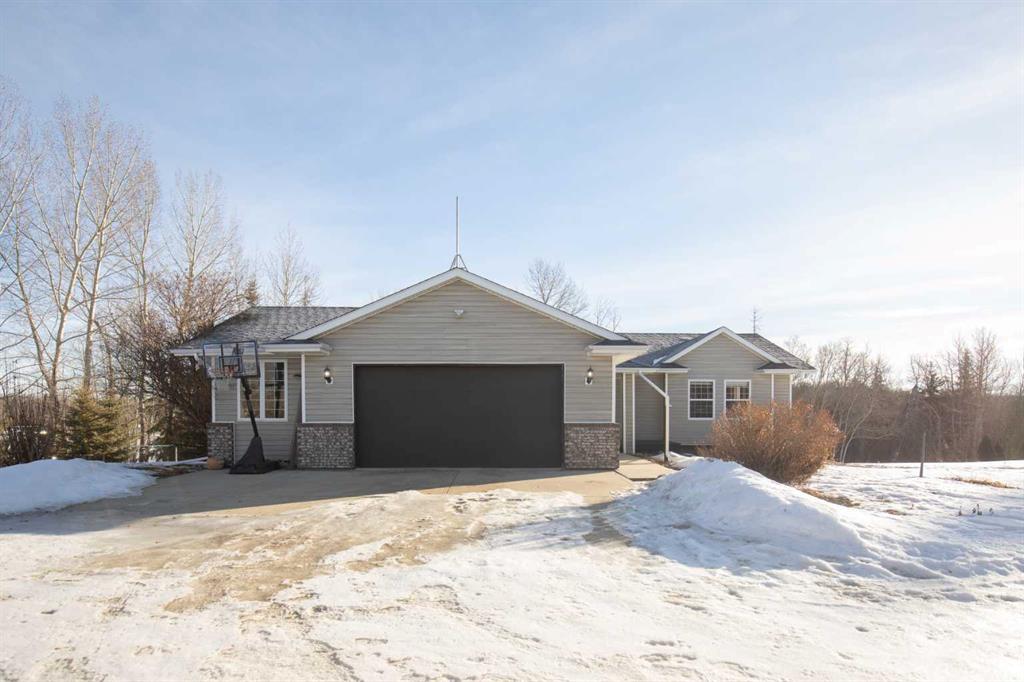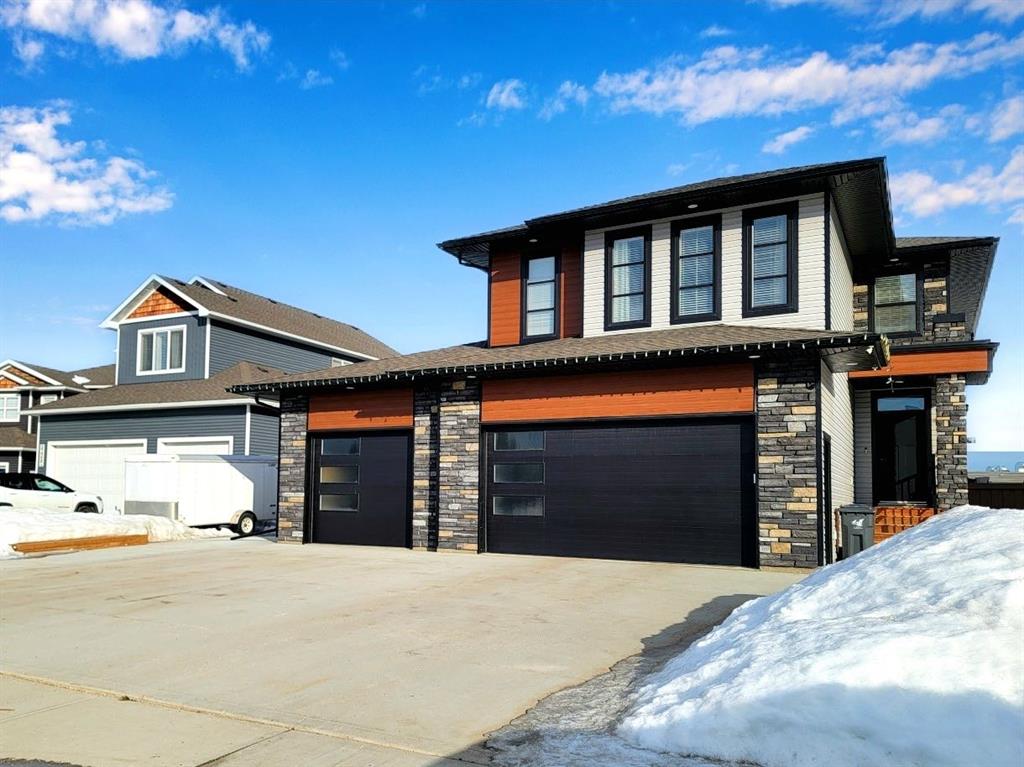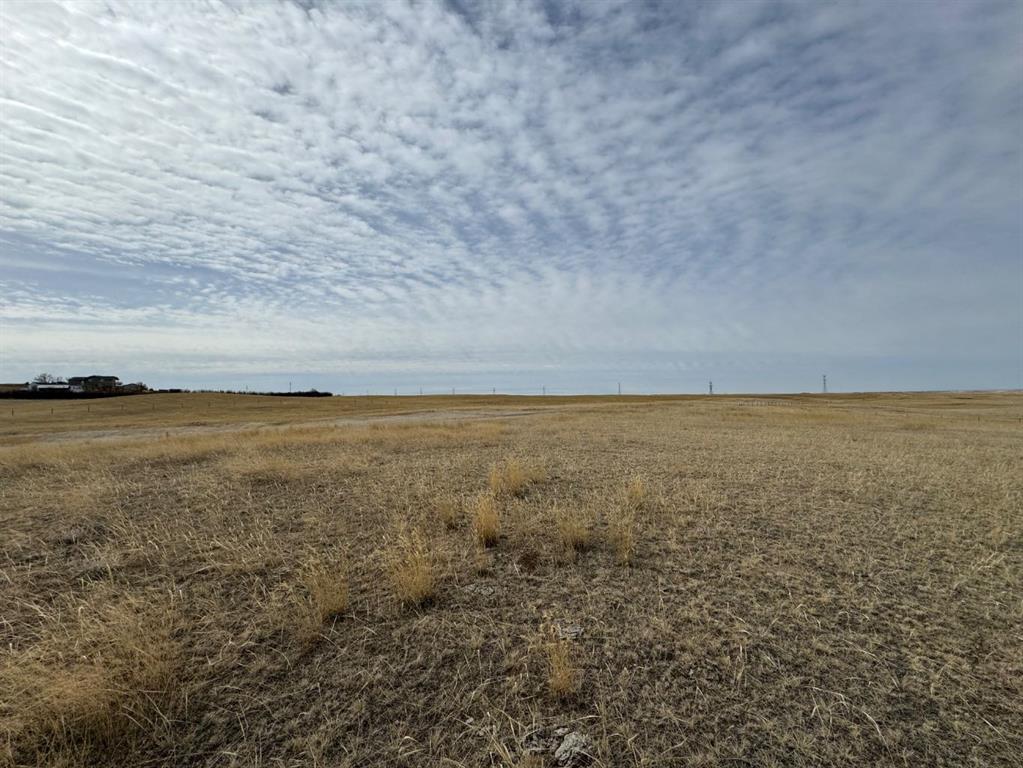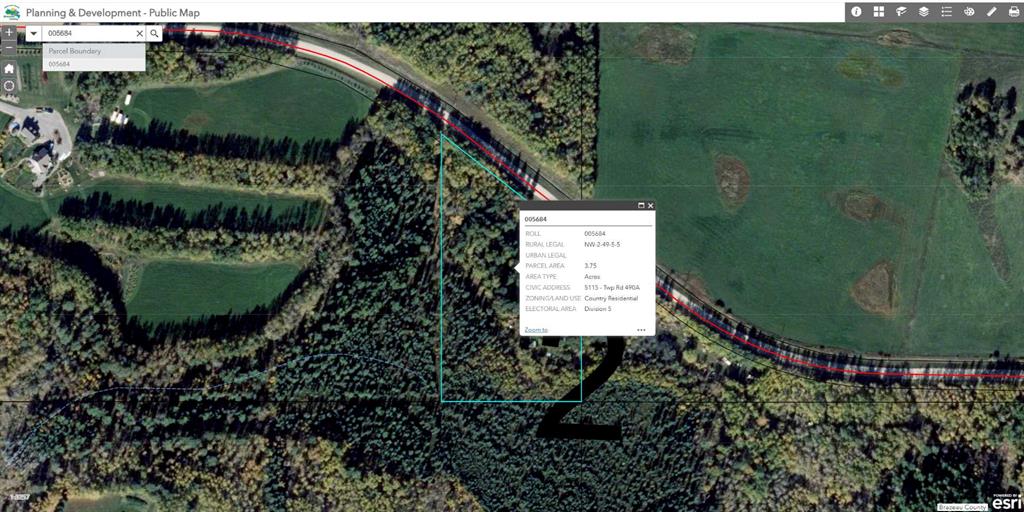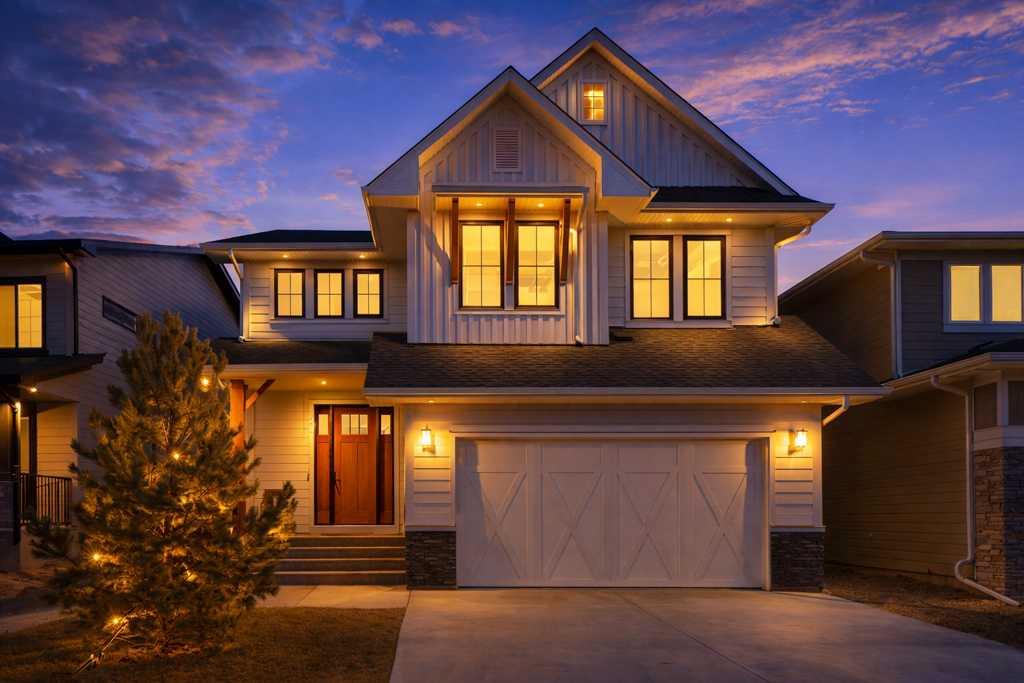10516 149A Avenue , Rural Grande Prairie No. 1, County of || $779,900
A FULLY DEVELOPED HOME IN WHISPERING RIDGE THAT COMES WITH EVERYTHING ALREADY DONE FOR
YOU! You\'ve been looking for the one and you just haven\'t been able to get into it quick enough.... This bright and beautiful 2 storey home comes FULLY DEVELOPED with 6 bedrooms, (yes, 6!!) and 3.5 bathrooms. You\'ll be pleasantly surprised to know that 4 of those bedrooms are all located on the same floor upstairs in this 2 storey, PLUS upstairs laundry! How practical for everyday living. More than 2,600 SQFT of livable space here in this Harker Home, and comes loaded with a feature\'s list! Enjoy the luxury of this ones finishes and the functionality of this floor plan. Granite countertops, soft close cabinetry, black hardware, higher end appliances, a gas range, a walk through pantry, RECENTLY UPGRADED with a Coffee Bar, Built in Microwave, Pantry Cabinets and Cupboards, Quartz Counters, a Bench, a place to Hang the Coats, and Cubbies above! There\'s a gas fireplace to cozy up too in the living room... hardwood, carpet, and tile flooring in this one. Your ensuite has finishing’s similar to a boutique hotel with his and her sinks, a stand alone tub and a tiled shower+ a private toilet room. A BRIGHT Primary Bedroom with floor to ceiling windows.... a large walk-in closet...You really have to see it. The basement is complete with all of the same tasteful finishes you\'ll see throughout the rest of the home. Another 4 piece bathroom, 2 large bedrooms, an open bonus space for an office, play area, gym, you get to decide. Your utility room is down here, AND, 2 storage rooms, however 1 could be an office. Other bonuses with this home is that your yard is already fully fenced, and fully landscaped, with a deck, concrete patio, gravelled raised garden box area, a ton of space for the kids play set, trampoline, and/or pool... This home also comes with Air Conditioning, a Heated TRIPLE CAR GARAGE. If the Garage and triple driveway isn\'t enough parking for you.... There\'s RV PARKING! The list of inclusions here is long. Under construction and well on its way to being completed is also a MODERNIZED GREEN HOUSE! You could even help decide how it\'s finished. Located in the very sought after community of WHISPERING RIDGE! Backing onto the School. Convenience and practicality beam bright here. Sitting in a desirable cul-de-sac, surrounded by kids and families. Drone footage coming *Inquire for Greenhouse Photos/Plans.
Listing Brokerage: Grassroots Realty Group Ltd.









