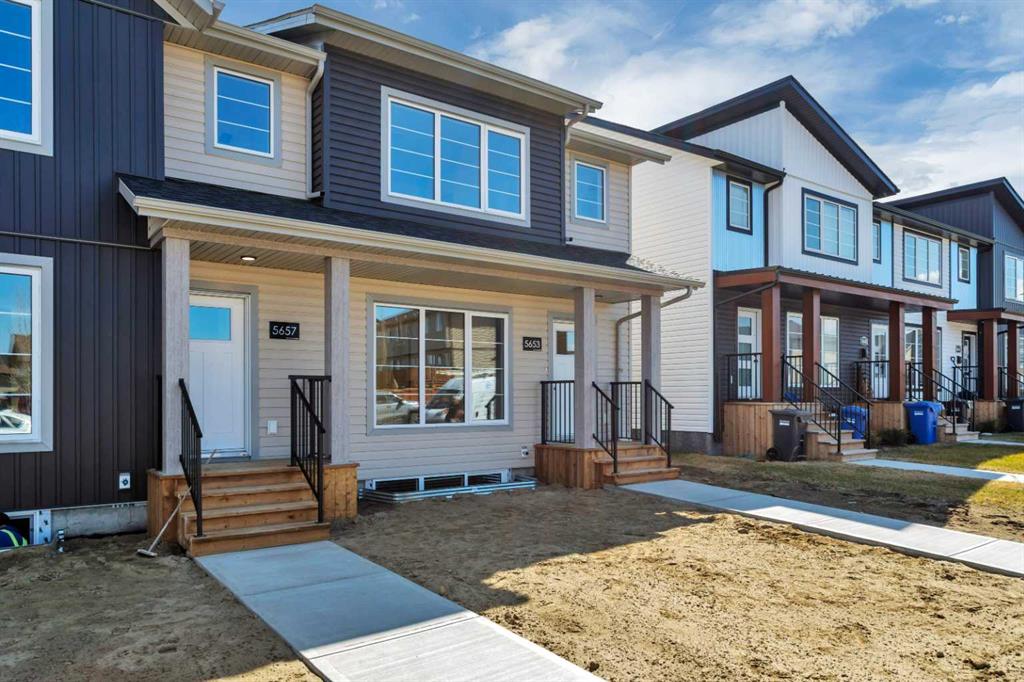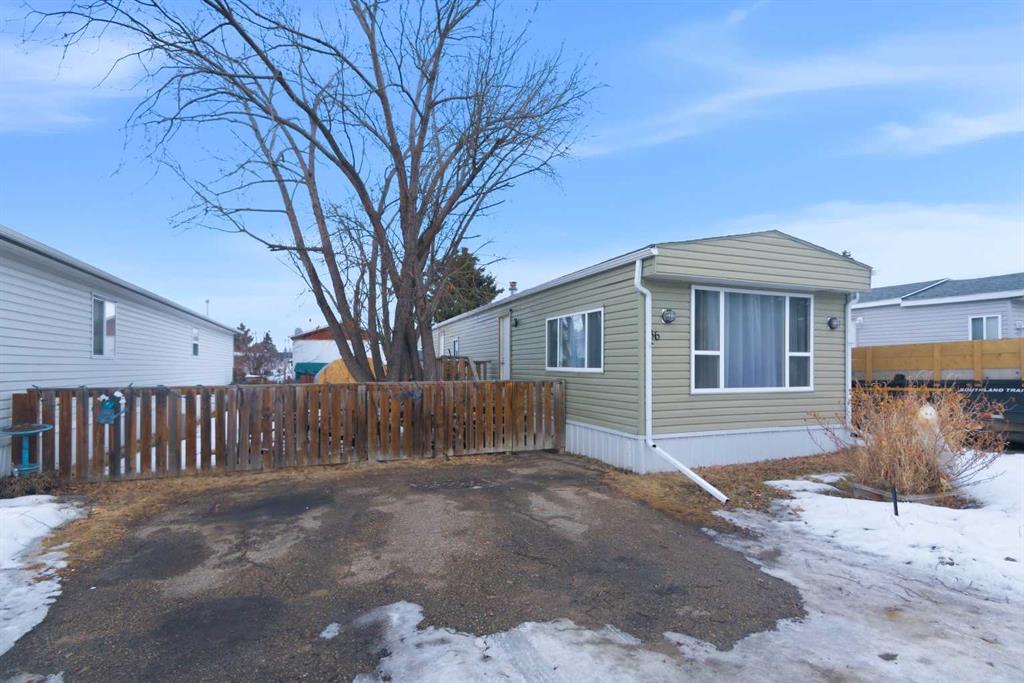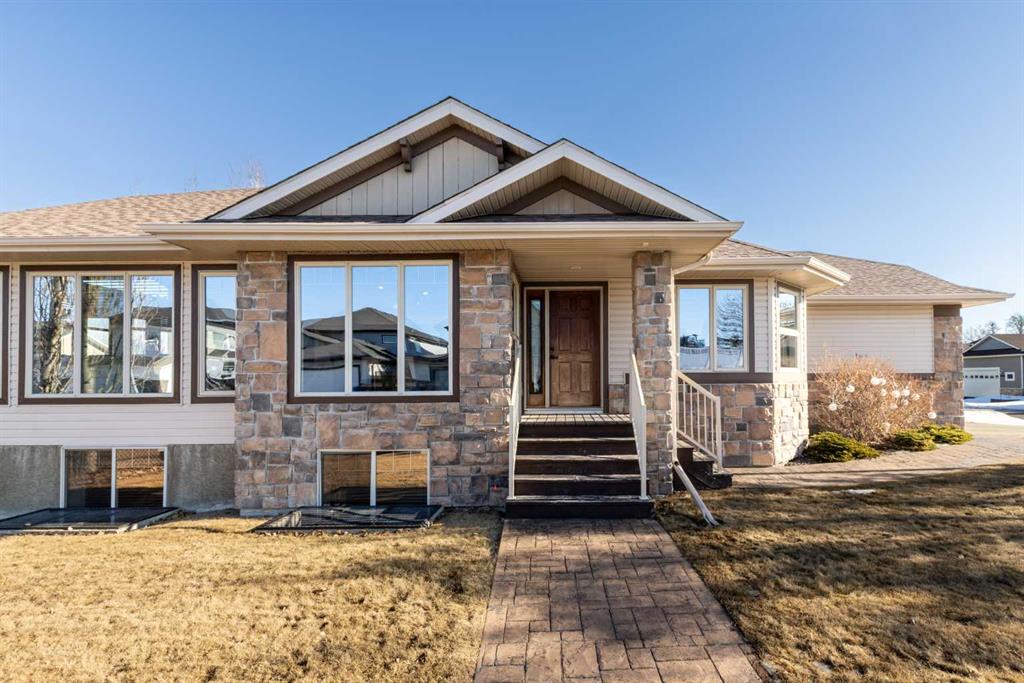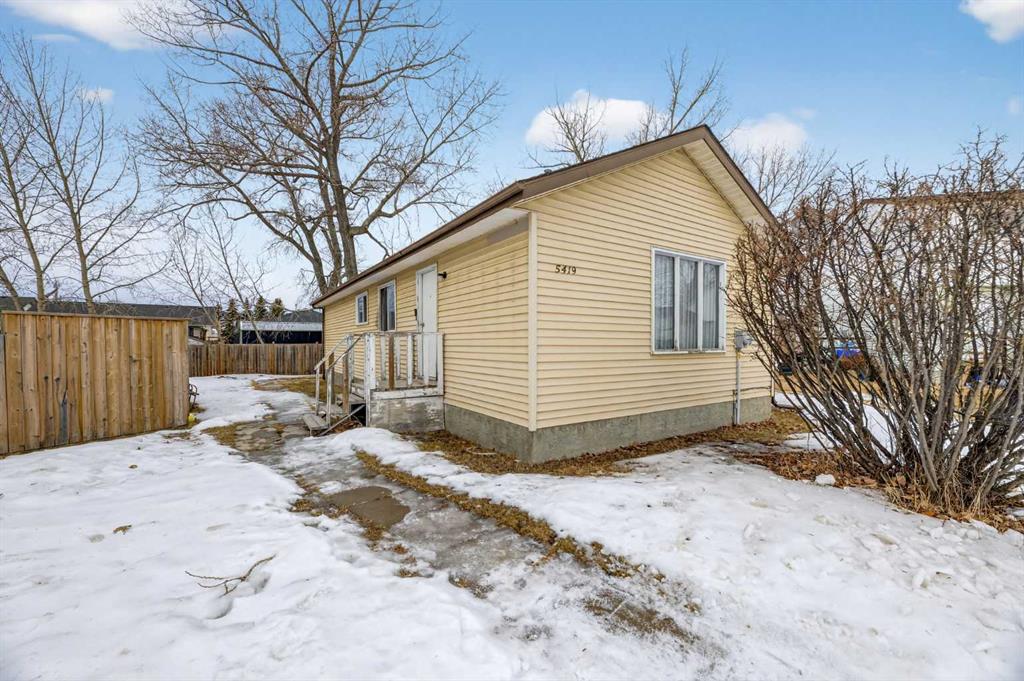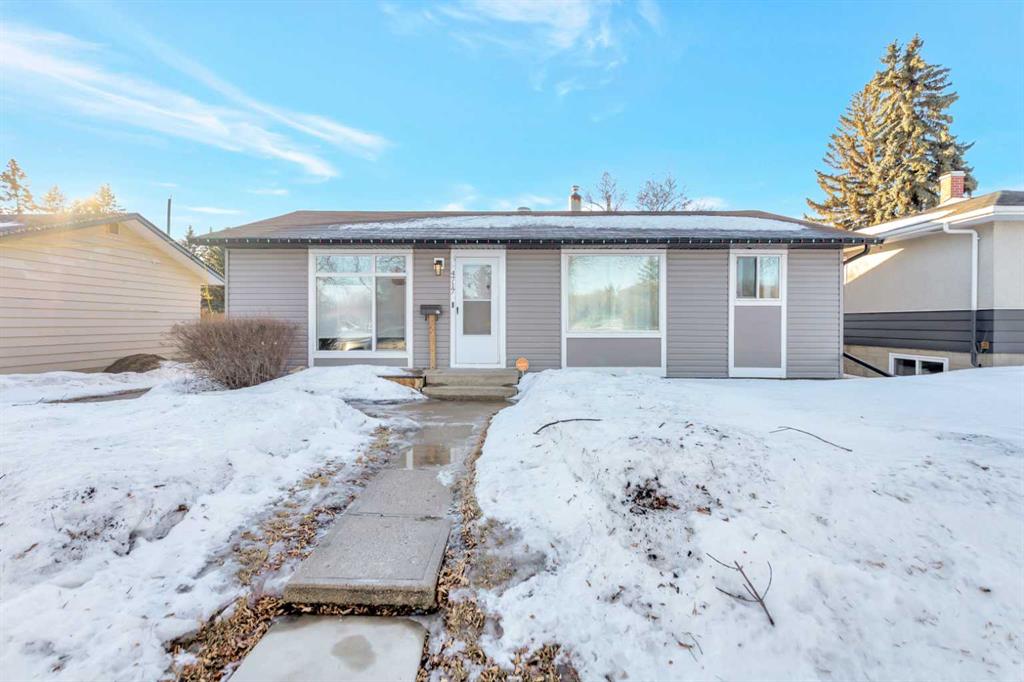6371 Cedar Way , Innisfail || $599,000
This thoughtfully designed Mason Martin Homes bungalow—originally built as a show home—sits on a prominent corner lot in the sought-after community of Hazelwood Estates. With timeless exterior detailing and a welcoming presence, the home offers a comfortable blend of warmth, style, and everyday functionality.
The sun-filled main level features vaulted ceilings and large windows that create a bright, open atmosphere throughout the living spaces. At the heart of the home, a two-sided gas fireplace connects the living room and primary bedroom, creating a cozy focal point for quiet evenings and everyday comfort. The kitchen, dining area, living room, and office are finished with brand-new luxurious white oak hardwood flooring, adding continuity and natural warmth across the main floor.
The kitchen offers a functional layout with a central island and pantry, flowing easily into the dining and living areas—ideal for casual meals or hosting. A bright office with generous natural light provides a flexible space for work or study. The primary bedroom offers a relaxing retreat with a walk-in closet and private ensuite featuring a soaker tub. A second bedroom, 4-piece bathroom, and laundry room with direct access to the garage complete the main level.
The fully developed basement continues the home’s inviting feel with large windows that bring in abundant natural light. This level includes two additional bedrooms, a 3-piece bathroom, in-floor heating, a bar area, and a dedicated theatre room—perfect for movie nights and entertaining.
Additional features include tankless hot water on demand, central air conditioning, a forced-air heated garage, sprinkler system, sump pump, and radon sensor. The backyard offers a pad and electrical rough-in, providing space ready for a future hot tub and added flexibility for outdoor enjoyment.
Located close to Dodds Lake, walking paths, parks, and the Innisfail Ski Hill, this is a well-balanced home that combines quality construction, thoughtful updates, and a well-established neighbourhood setting.
Listing Brokerage: RE/MAX real estate central alberta









