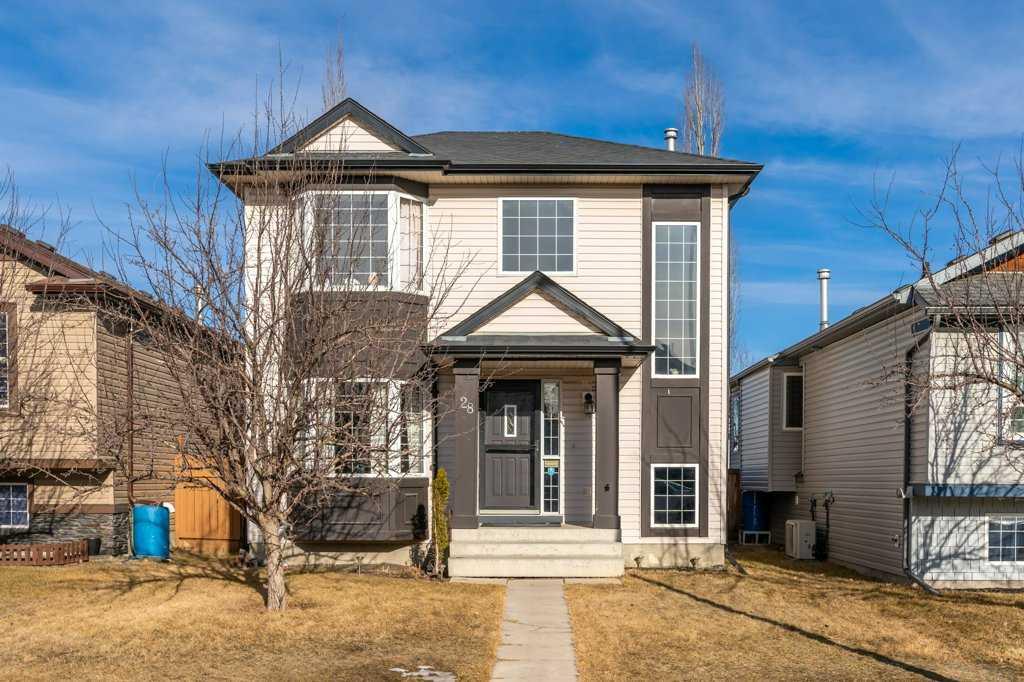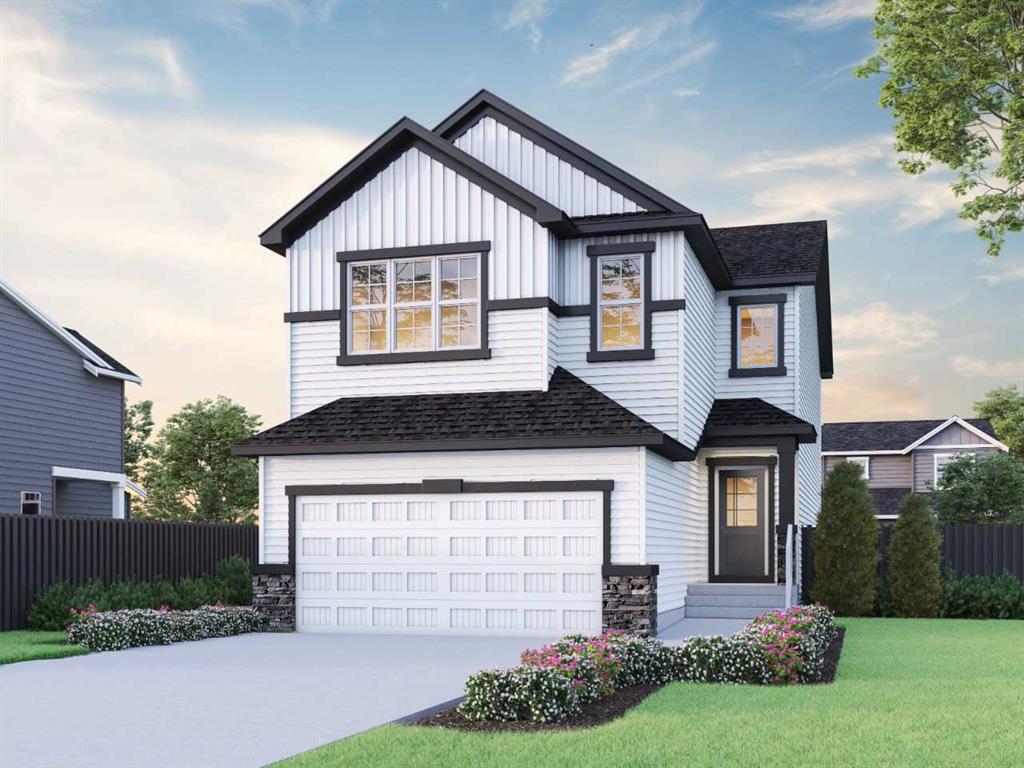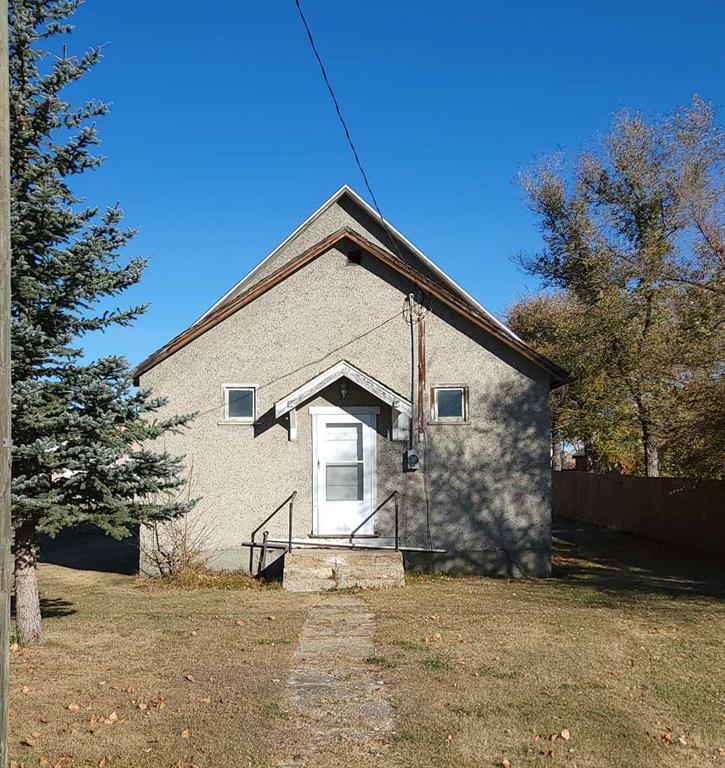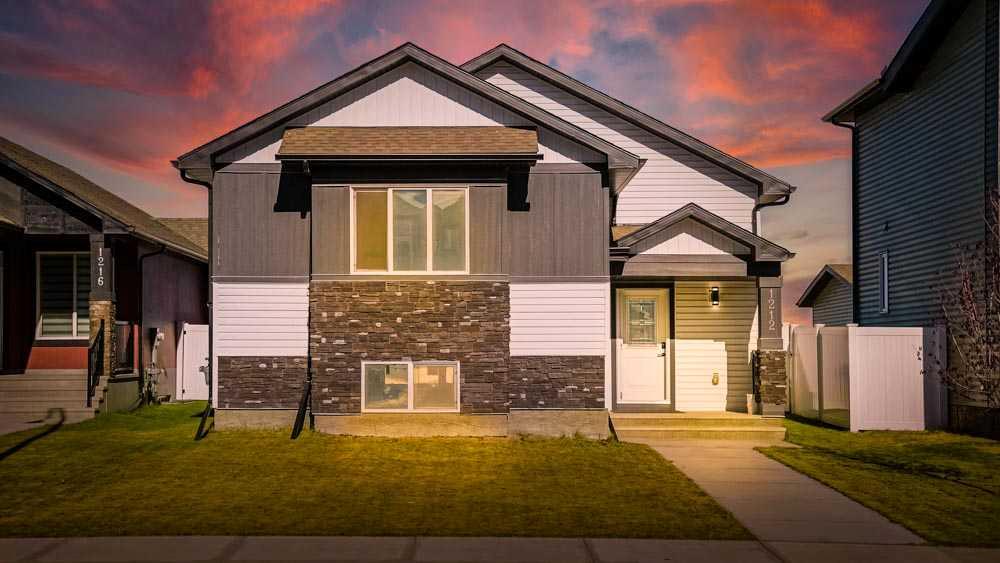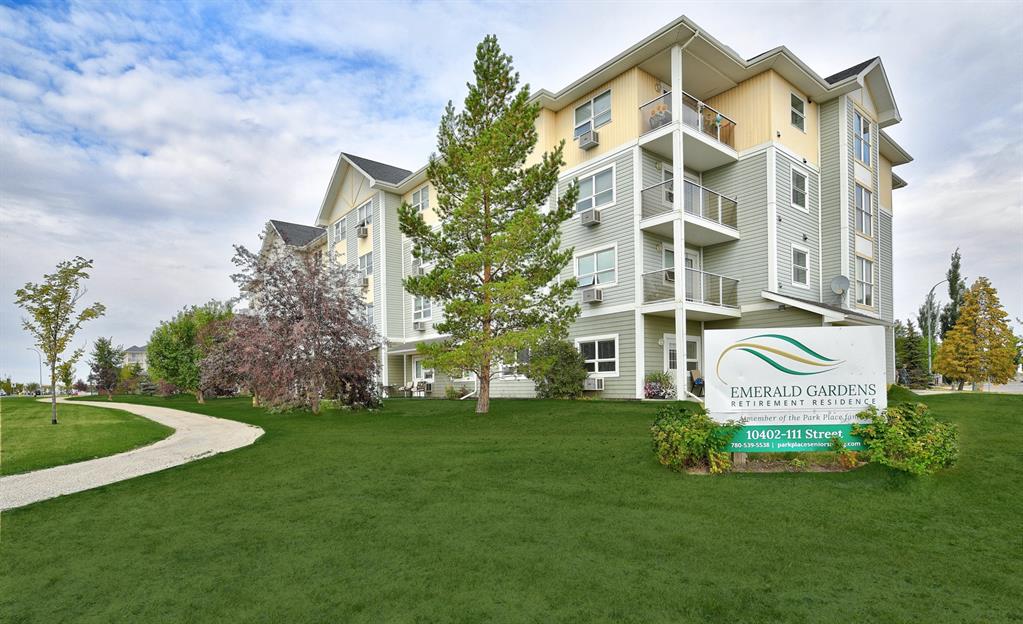200 Southborough Common , Cochrane || $774,850
Built by Sterling Homes, this home showcases on-trend, designer-curated interior selections tailored for a home that feels personalized to you. Energy efficient and smart home features, plus moving concierge services included in each home. Built to 2025 specifications, this home features an open-to-above great room, vaulted bonus room, additional windows, and an electric fireplace with floor-to-ceiling tile. The executive kitchen offers built-in stainless steel appliances, gas cooktop, fridge with water and ice, a waterfall island, and a walk-through pantry. The main floor includes a flex room, while upstairs showcases a stunning 5-piece ensuite with tiled walk-in shower, soaker tub, and tile flooring—also featured in the upper baths and laundry, with dual sinks in the main bath. A side entrance, 9\' basement walls, and a rear 12\'6\" x 10\' deck with BBQ gas line rough-in complete this exceptional home. This energy-efficient home is Built Green certified and includes triple-pane windows, a high-efficiency furnace, and a solar chase for a solar-ready setup. With blower door testing that may be eligible for up to 25% mortgage insurance savings, plus an electric car charger rough-in, it’s designed for sustainable, future-forward living. Featuring smart home technology, this home includes a programmable thermostat, ring camera doorbell, smart front door lock, smart and motion-activated switches—all seamlessly controlled via an Amazon Alexa touchscreen hub. Plus, your move will be stress-free with a concierge service provided by Sterling Homes Calgary that handles all your moving essentials—even providing boxes! Photos are a representative.
Listing Brokerage: Bode Platform Inc.









