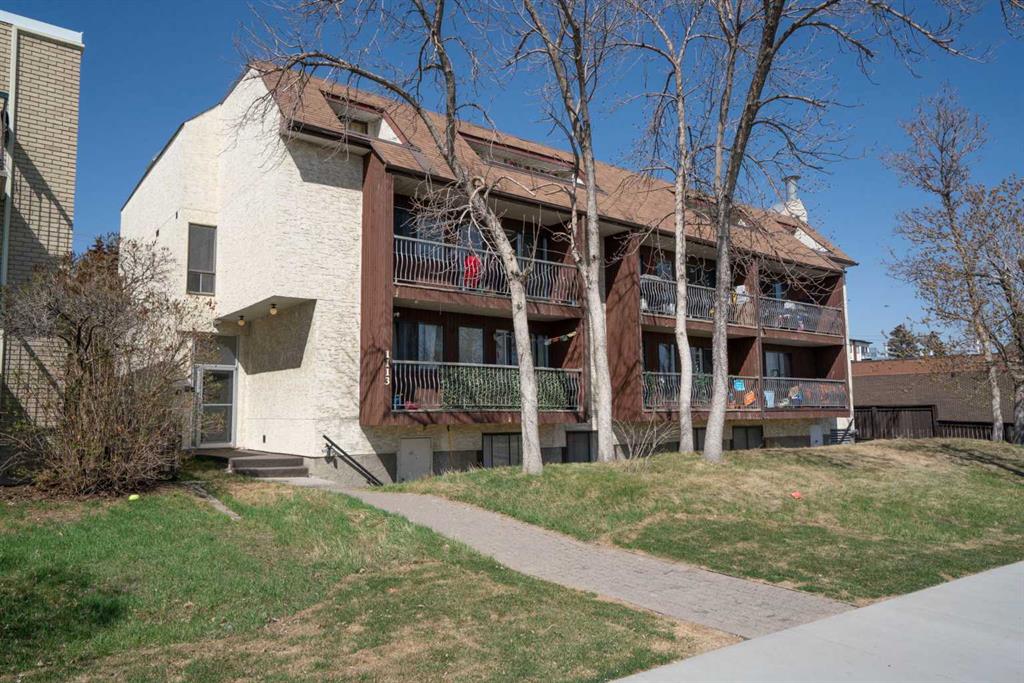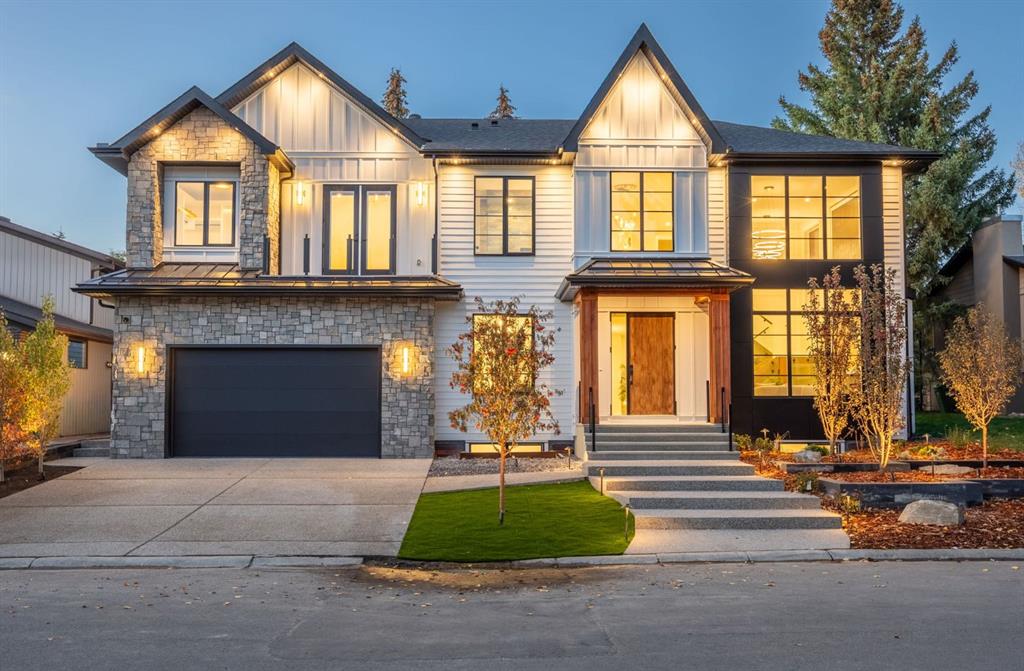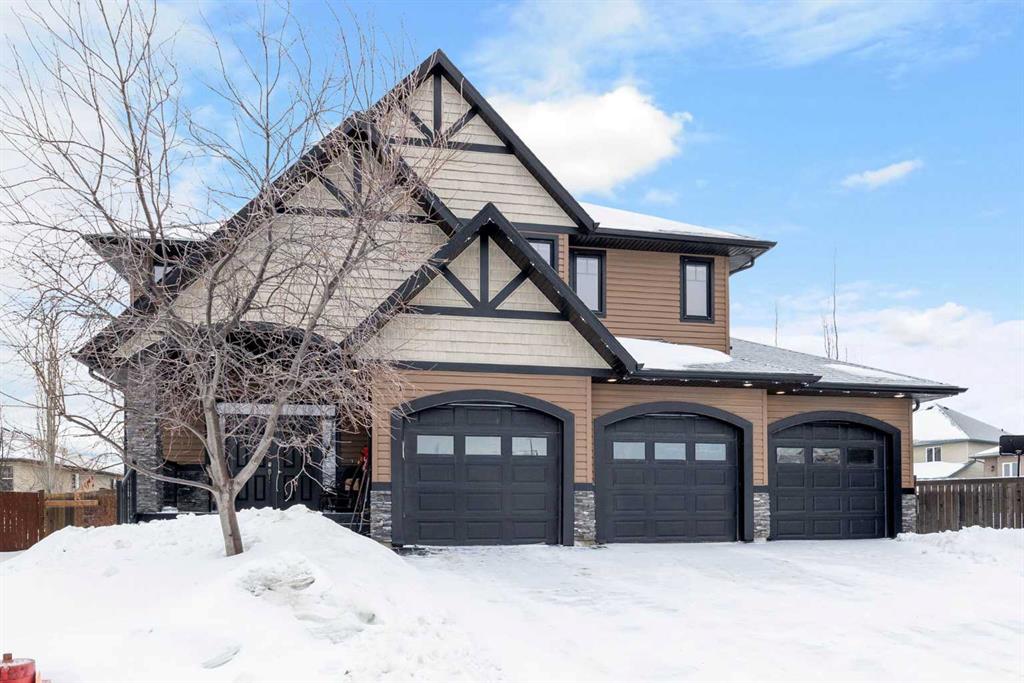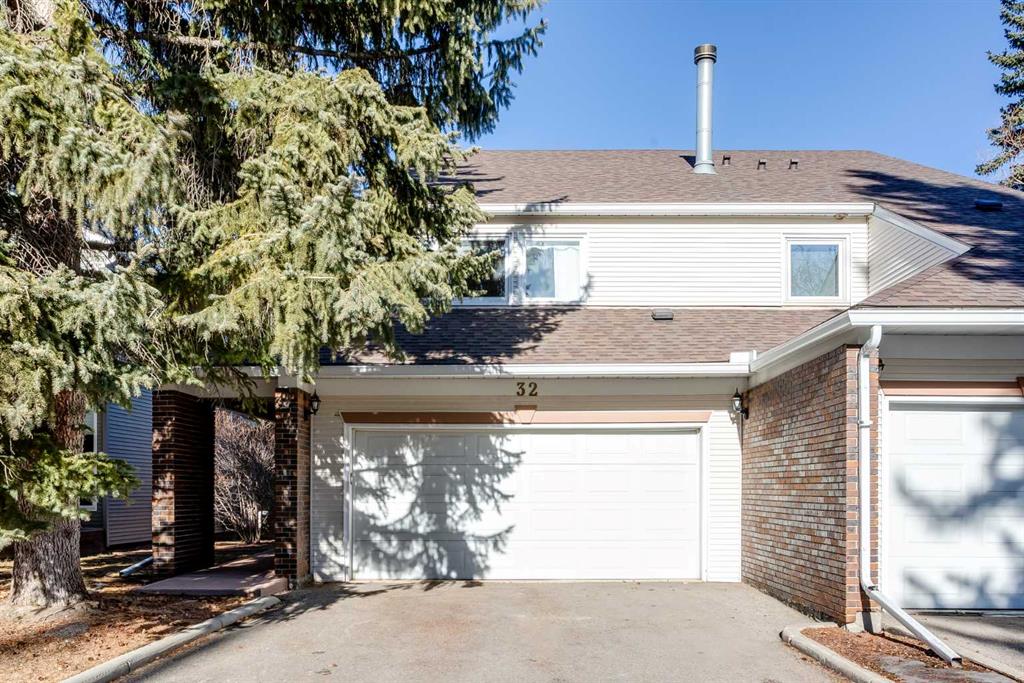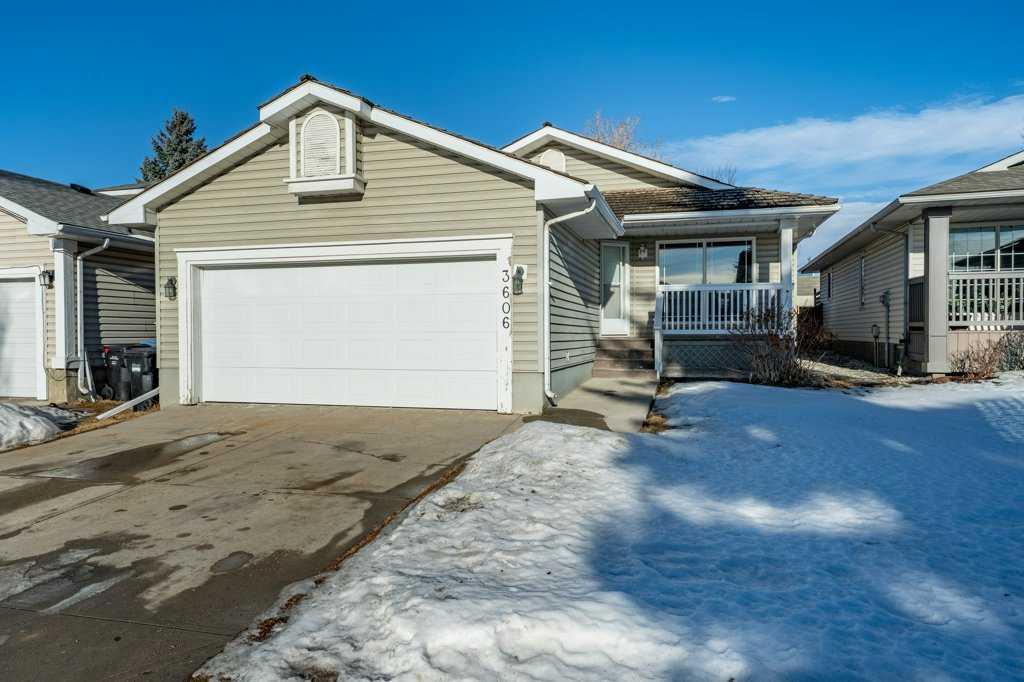112 Trillium Bay , Fort McMurray || $949,788
THE ULTIMATE FOREVER FAMILY HOME
Step through the front doors, and you’ll feel it instantly: this is where daily life and meaningful moments happen. Welcome to a luxurious 2,943 sq ft executive family home, thoughtfully placed on an expansive 8,000+ sq ft yard designed for comfort, connection, and unforgettable gatherings.
From curb appeal that makes you proud to a triple garage and careful upgrades throughout, every detail signals a home that’s ready for your family’s story.
The heart of the home is the open-concept main floor, where cathedral ceilings soar above rich bamboo flooring, elegant ceramic tile, and a gas fireplace that anchors the living space with a warm glow amongst a wall of windows.
Cooking feels like a joy in the chef-inspired kitchen: a massive island for casual meals, a gas stove with an electric oven, a microwave drawer, a walk-through pantry, and a wine/coffee bar surrounded by abundant cabinetry — perfectly suited for both everyday dinners and celebratory weekends with friends and family.
With 5 bedrooms and 3.5 bathrooms, there’s space for everyone to grow, study, and play. The primary suite is a true retreat: a generous haven with a spa-like ensuite featuring a soaker tub, walk-in shower, dual sinks, and ample storage. Upstairs, the bonus room awaits as a flexible living space—great for a gym area, a hobby corner with the kids’ chalkboard wall for creative fun, or whatever you decide. A second-floor laundry adds everyday convenience, and extra storage helps keep life organized.
The lower level feels incredibly cozy thanks to in-floor heating, perfect for a family movie or games night. Two large basement bedrooms with big windows and walk-in closets ensure comfort and privacy for guests or growing teens. The 4-piece bathroom in the basement also features in-floor heat for those chilly mornings.
Storage isn’t an afterthought here—there’s plenty of it, plus a walk-in back closet, and thoughtful entrances that welcome guests with a touch of elegance. Outdoors, you’ll find hot tub wiring ready for indulgence, a gazebo for shade and gatherings, and a backyard designed for year-round enjoyment. A wind-protective side area keeps you cozy around a fireside gathering, even on breezy evenings.
This home isn’t just about luxury; it’s about living well. It blends style, practicality, and comfort into a one-of-a-kind space that’s ready for your family’s memories to be made.
Disclosure: The Seller is a licenced REATOR® with Fort McMurray Real Estate Board.
Listing Brokerage: ROYAL LEPAGE BENCHMARK









