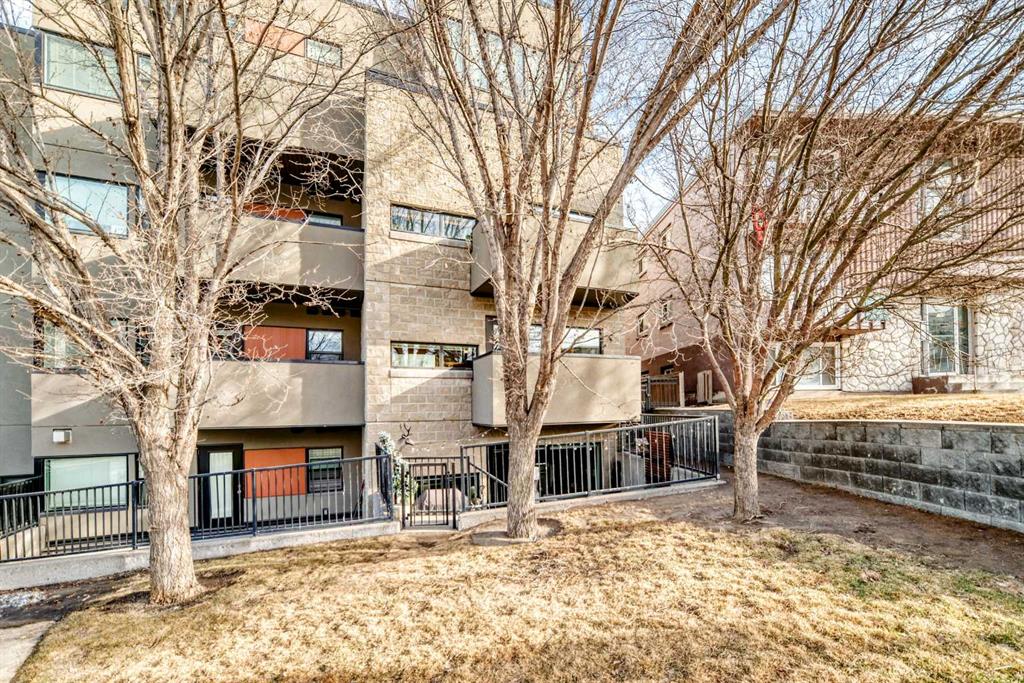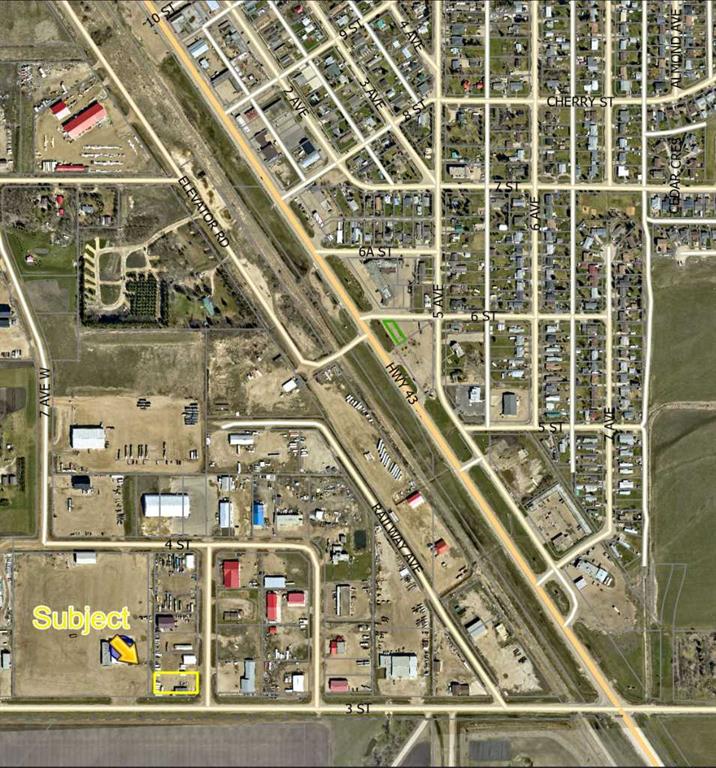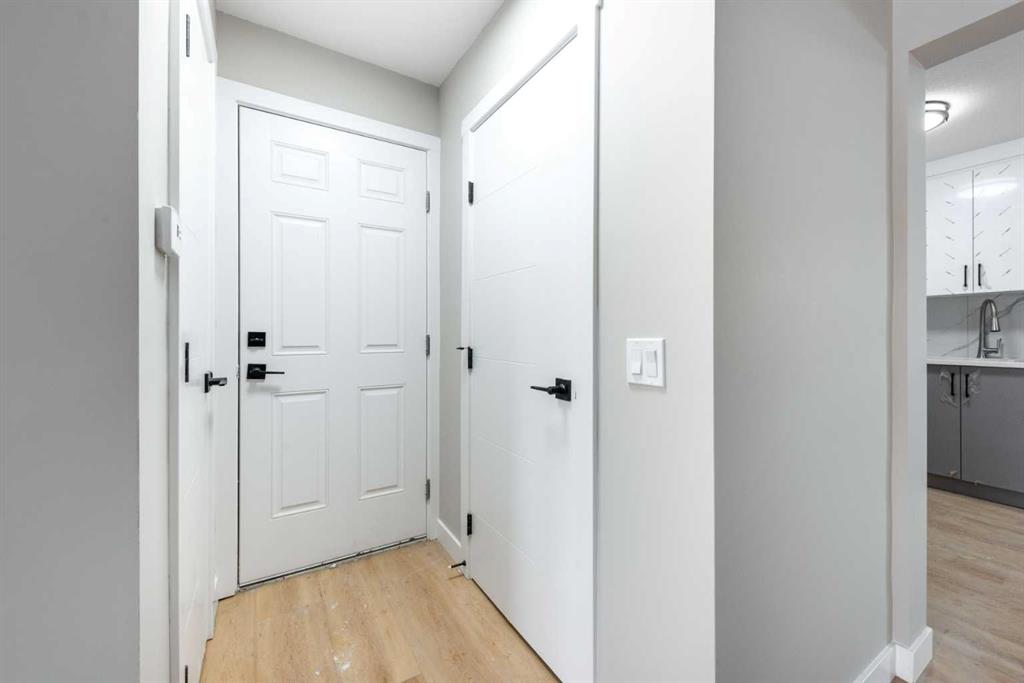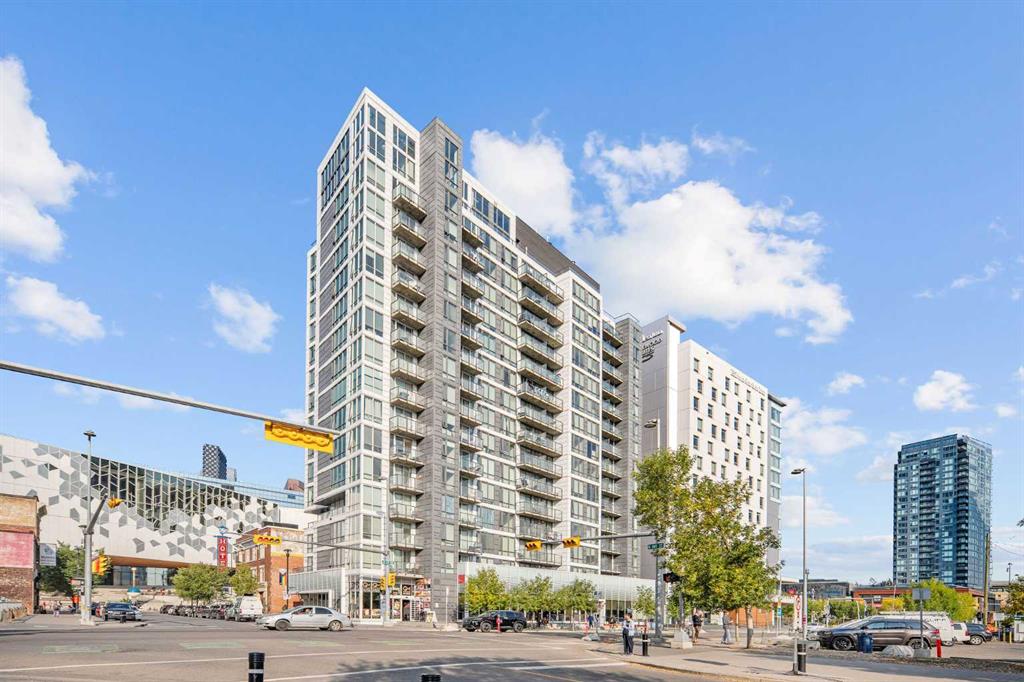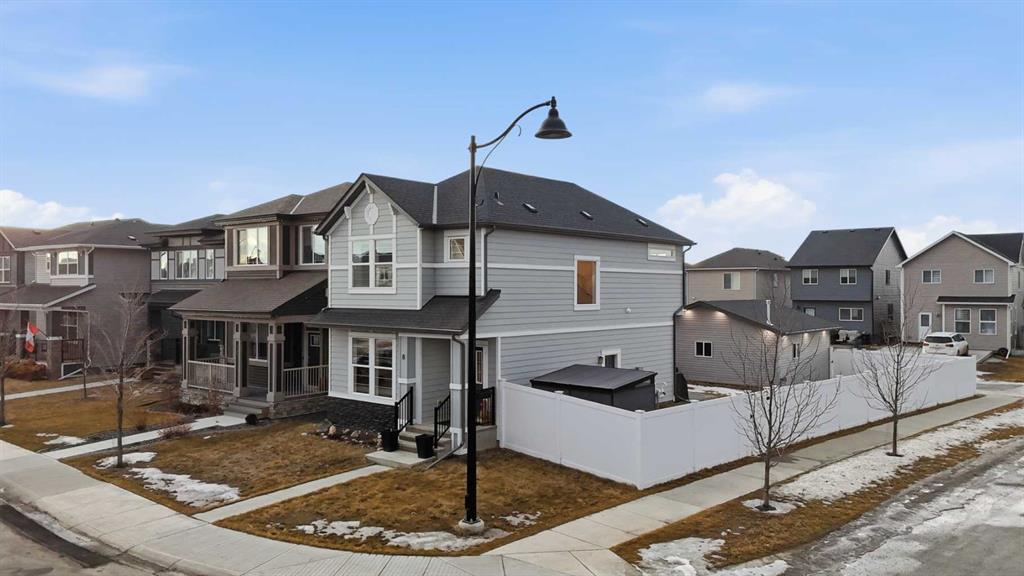8 Legacy Glen Manor SE, Calgary || $624,900
OPEN HOUSE: Sunday, Feb 8, 1pm - 4pm. Don’t miss your opportunity to own this exceptional home in Legacy! A RARE GEM: like-new, loaded with upgrades (including A/C), and situated on a truly OVERSIZED CORNER LOT offering a LARGE YARD where you can find a sunny spot at any point throughout the day! Inside, the home is flooded with natural light from the large windows, and the extra windows provided by the corner location! The main level feels bright and welcoming, with a lovely neutral aesthetic that will suit any new owner with ease, and natural wood-toned vinyl flooring that flows front to back. The kitchen is perfectly upgraded with a quartz counters, ceiling height cabinets, under-cabinet smart lights, upgraded stainless steel appliances including a SMART FRIDGE AND STOVE, a double-door pantry, and a great island for ample cooking/baking space and breakfast bar. The nook provides a flex space to suit your needs - currently used as a coffee bar. The main level is an excellent space to host, with an open flow from living room to kitchen and dining, and right out to the back patio! The stairwell to upstairs is like few others, with a large window and iron railing! Upstairs, you’ll find the convenient upper level laundry closet, with side-by-side washer and dryer, allowing space for hang drying and all your supplies! The spacious primary bedroom features a private en suite with quartz, and a large walk-in closet! There are two more additional bedrooms – one with an extra window and walk-in closet! A second full bath, also with quartz, completes the upper level. There are cellular shades throughout with thoughtful placement of blackout and top down/bottom up. A SEPARATE SIDE ENTRANCE to the basement allows for more flexible use of the basement space. While it is unfinished, there is underlay and carpet down (included!) to make great use of this space. The OVERSIZE DOUBLE GARAGE is heated and insulated, with its own 50 amp sub panel , overhead storage trusses, and pot lights lining the exterior that light up the yard! On the exterior, there are only two sides that are vinyl, while the front and the large, more exposed side of the home is smartly finished with cement fibre board! The vinyl fence is only two years old and includes a front gate, back gate, and side gate, with stone tiles leading to the side entrance. Legacy is a fantastic family community that offers excellent parks and playgrounds, restaurants, shopping, and all other amenities you may need close by.
Listing Brokerage: CIR Realty









