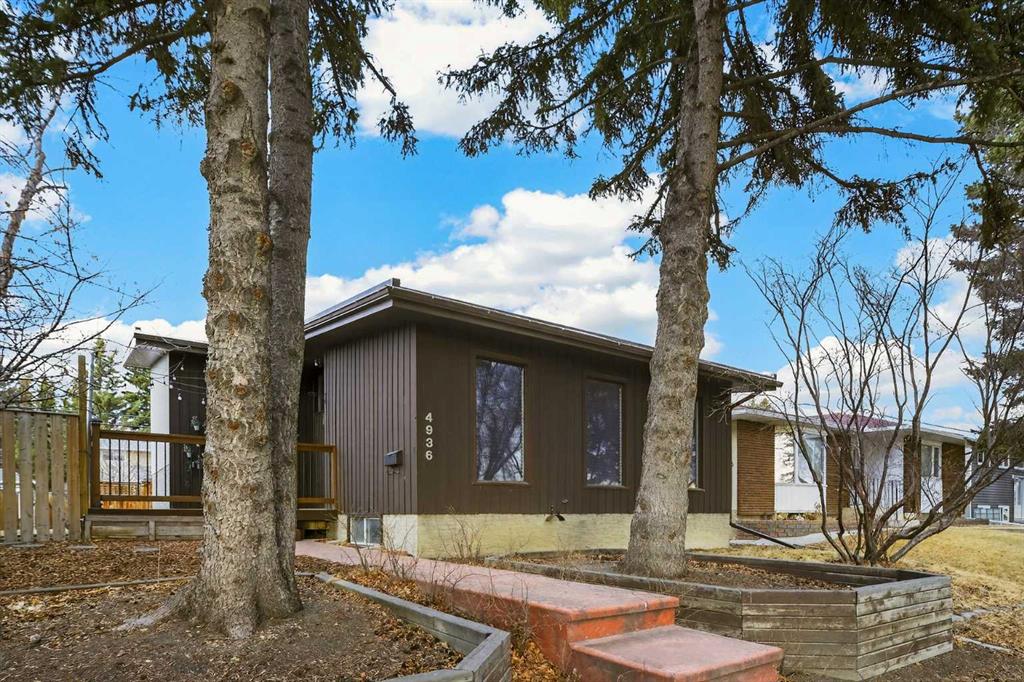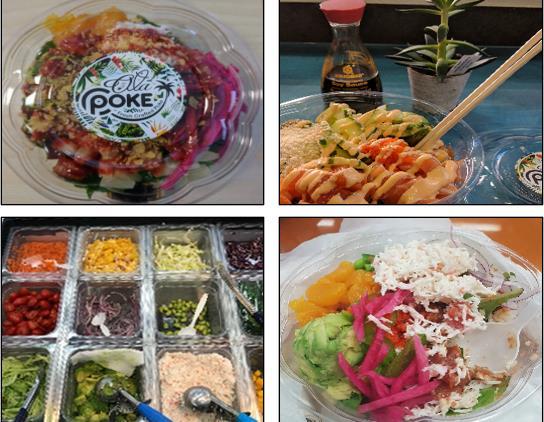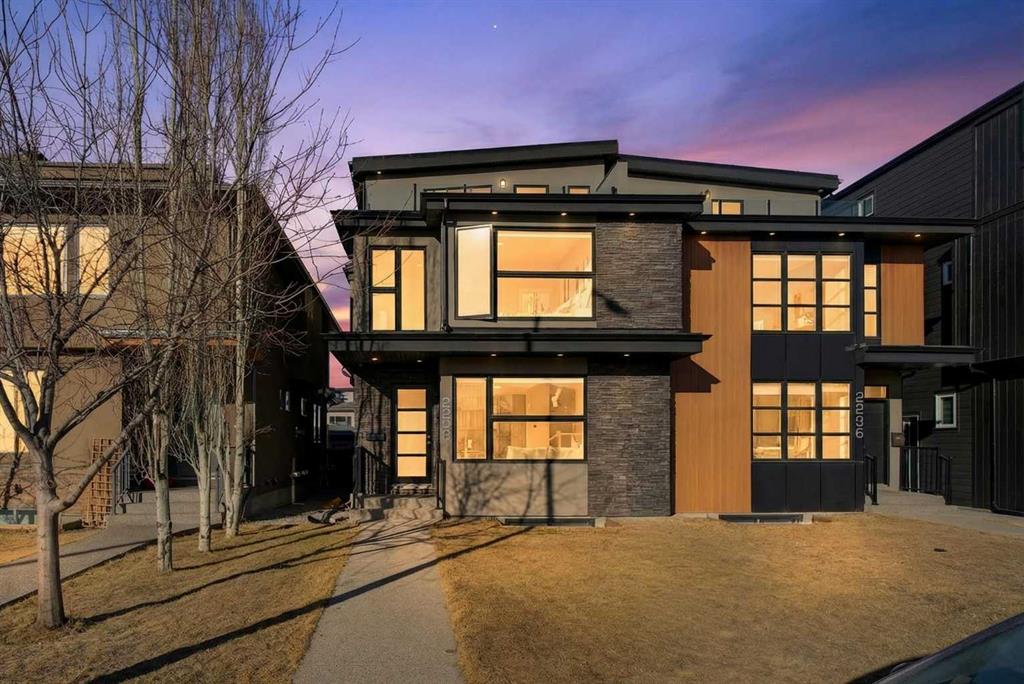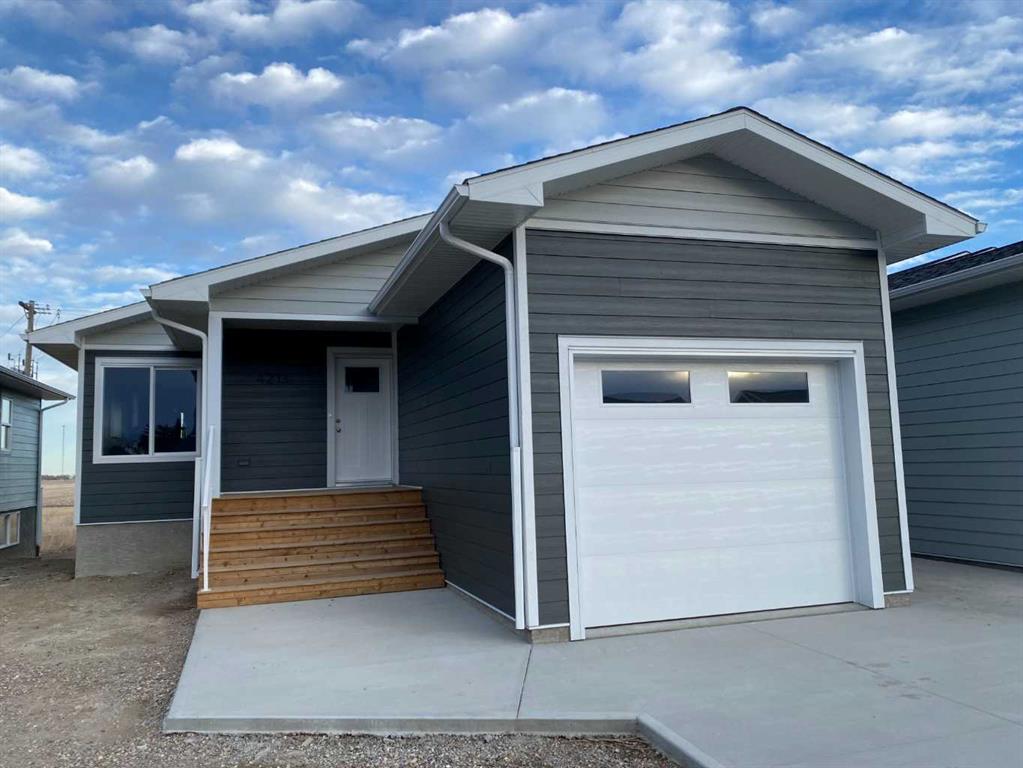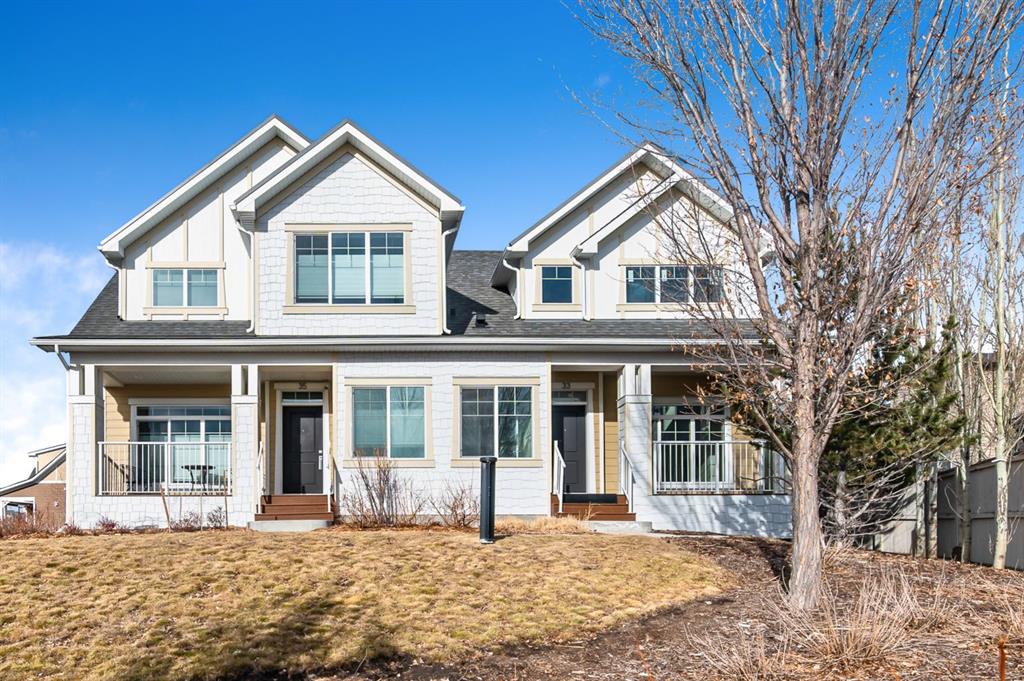2238 1 Avenue NW, Calgary || $1,299,900
Here in the coveted inner city neighbourhood of West Hillhurst is where you’ll find your new home…this incredible 3-storey semi-detached loaded with the finest of luxury living, in this prime location only minutes to Kensington, Bow River pathway system & downtown. With over 3300sqft of living space spread over 4 levels, this stunning home enjoys a total of 5 bedrooms & 5 bathrooms, quartz countertops & central air, wide-plank engineered hardwood floors & panoramic city views as far as the eye can see! Showcased by expansive 9ft ceilings, you’ll just love the design of the main floor with its wonderful open flow & heated ceramic tile floors, from the airy living room with South-facing living room to the spacious dining room with sleek contemporary fireplace, & the fully-loaded kitchen with massive centre island with under-counter cabinets, top-of-the line Miele stainless steel appliances…including gas cooktop & built-in convection oven, bar area with wine fridge, walk-in pantry & custom cabinets highlighted by 2 huge pull-out spice/pantries. There are 3 bedrooms & 2 full bathrooms on the 2nd level…including the South-facing owners’ retreat with 2 walk-in closets, built-in shoe cabinet, floor-to-ceiling windows & spa-inspired ensuite with heated floors & quartz-topped double vanities, free-standing soaker tub & fantastic walk-in glass steam shower. Another bedroom with walk-in closet & its own private ensuite is on the top floor, plus a dynamite loft with skylight & South-facing balcony from where you can check out the downtown skyline & the surrounding neighbourhood. The lower level is beautifully finished with a 5th bedroom with walk-in closet, full bathroom with glass shower & terrific rec room area. Additional features include the 2nd floor laundry room with stacking Samsung steam washer & dryer, built-in ceiling speakers & flat ceilings, built-in storage cabinets in both the front foyer & rear mudroom, roughed-in radon system, closet organizers, heated tile floors in the main/2nd floor/3rd floor bathrooms, closet organizers & fully fenced backyard with deck (complete with gas bbq line) & insulated/drywalled detached 2 car garage with 220V wiring. Madeleine D’Houet School is steps from your front door & you’re walking distance to popular neighbourhood parks & playgrounds. A truly amazing opportunity you won’t want to miss…to make the home of your dreams come true!
Listing Brokerage: Royal LePage Benchmark









