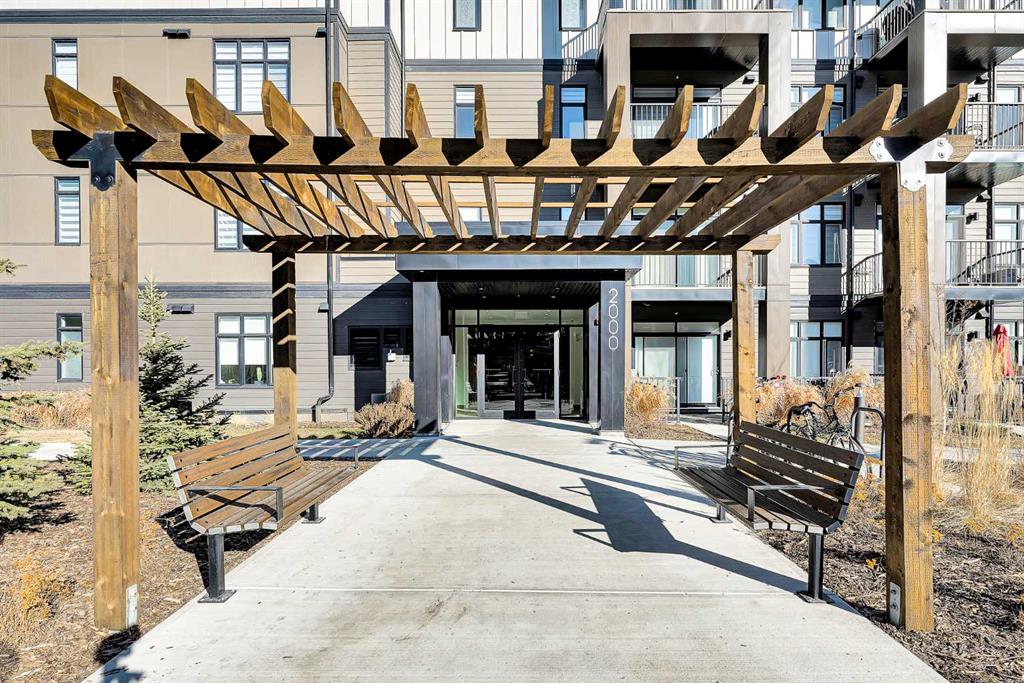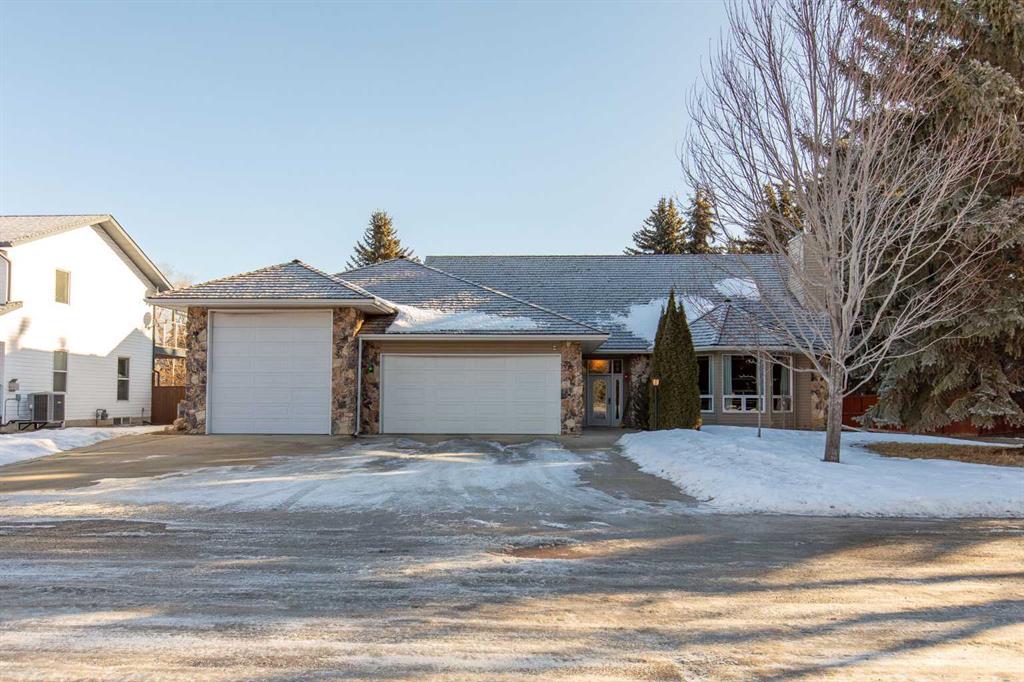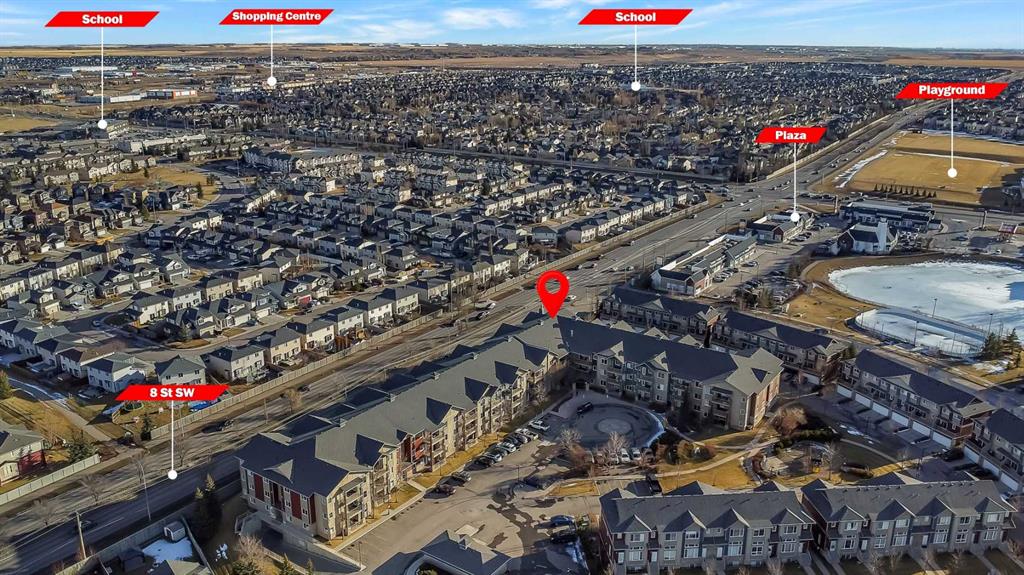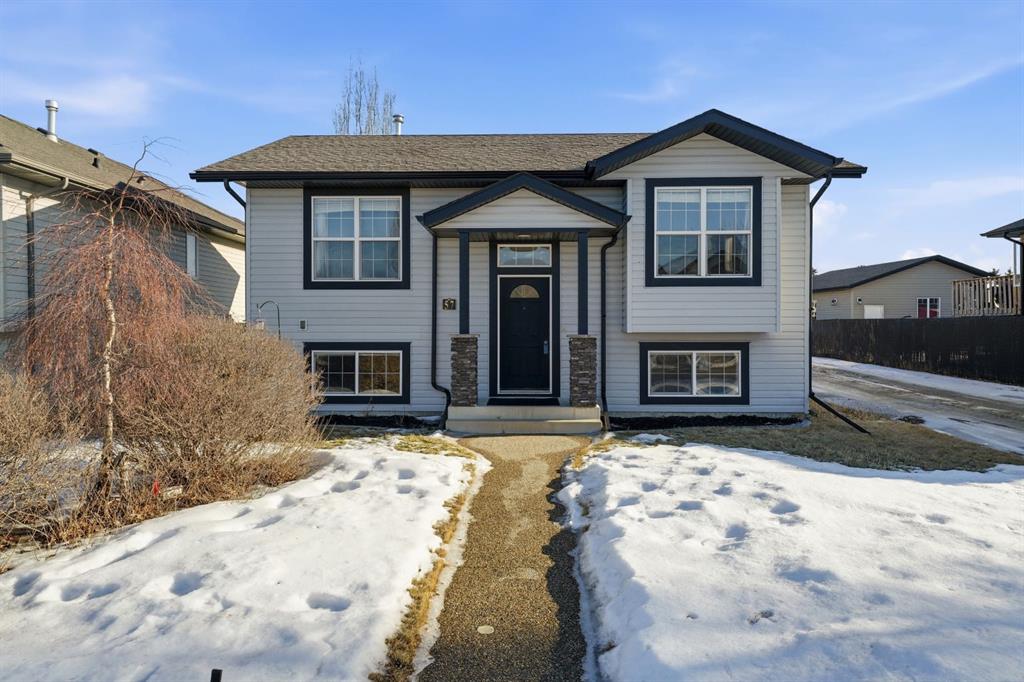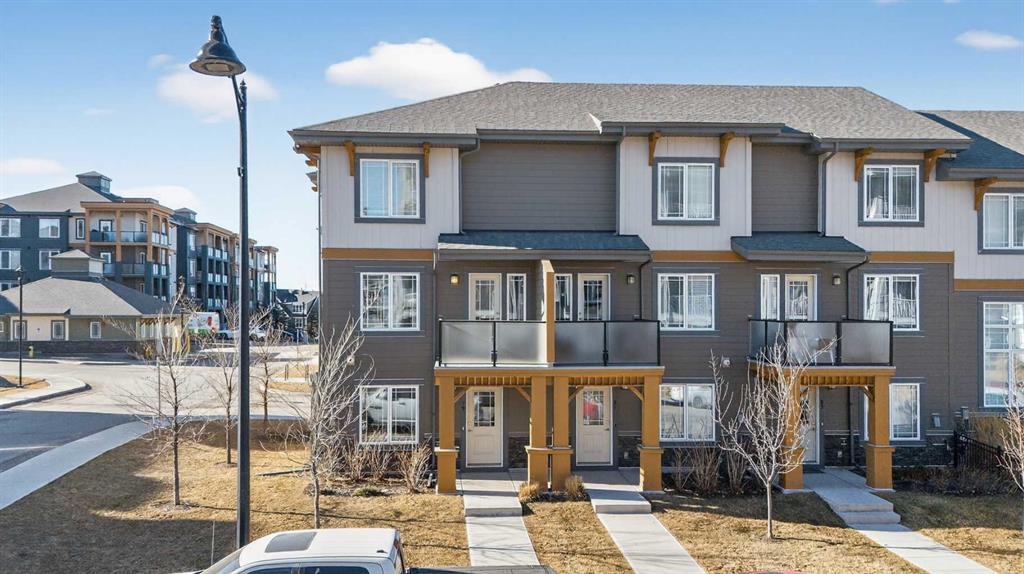50 Coventry Lane , Lacombe || $679,000
Welcome to this exceptional custom-built 4 bedroom, 3 bathroom executive home offering over 4,200 sq ft of beautifully developed living space. Ideally situated on a large, treed lot siding onto a scenic walking path, this property combines privacy, space, and thoughtful design. A soaring pine-lined vaulted ceiling creates a grand first impression as you enter the wheelchair-accessible main floor, featuring no-step entry and extra-wide hallways. The formal living room showcases a striking stone-faced fireplace, hardwood and slate tile flooring, and floor-to-ceiling bay windows overlooking the front yard. The spacious kitchen is designed for both everyday living and entertaining, offering an abundance of oak cabinetry, ample counter space, Sub-Zero refrigerator, double wall ovens, full tile backsplash, walk-in pantry, and a large island with sink and lowered eating bar. A wall of windows provides picturesque views of the park-like backyard, while a garden door leads to the covered deck and concrete patio. The adjoining dining area comfortably accommodates large family gatherings. The expansive main floor primary suite easily fits a king-sized bed and additional furnishings, and features two walk-in closets and a luxurious 5-piece ensuite complete with air tub, separate shower, dual vanities, and a private water closet with bidet. A second main floor bedroom is conveniently located next to the 3-piece main bath. The well-appointed laundry room offers extensive cabinetry, folding counter, and built-in desk. A generous mudroom off the garage entrance includes a built-in bench for added functionality. A grand staircase leads to the upper level where you’ll find a massive family room with vaulted ceiling, large windows, and wood railing overlooking the main floor. Two generously sized bedrooms (both with dual closets, one with a built-in desk) are situated off the family room and share a 4-piece bathroom. The crawl space provides additional storage options. The heated oversized triple attached garage includes in-floor heat, an RV bay, workshop space, and man doors to both the front and backyard. The beautifully landscaped yard features mature trees, shrubs, perennials, and a garden shed, creating a serene outdoor retreat. Additional highlights include three furnaces, central air conditioning, HEPA filtration system, hot water on demand, water filtration system, water softener, partially heated exterior front walkway, and call bells in the primary bedroom, ensuite, and kitchen. This is a one of a kind property that is awaiting its new owners!
Listing Brokerage: RE/MAX real estate central alberta









