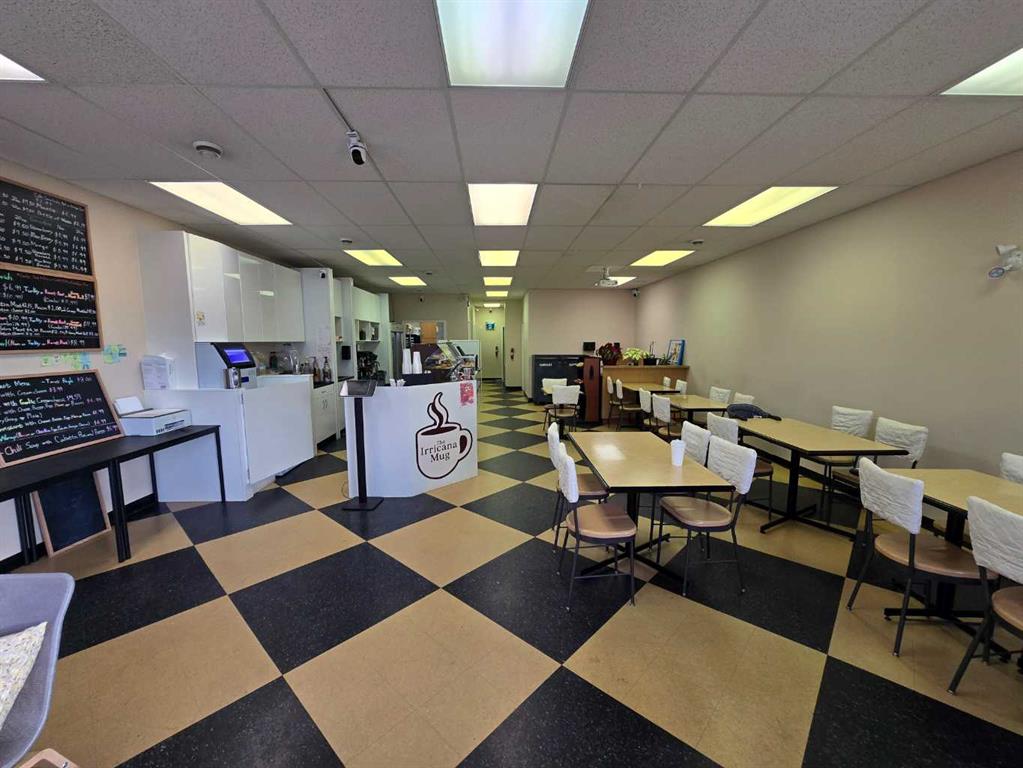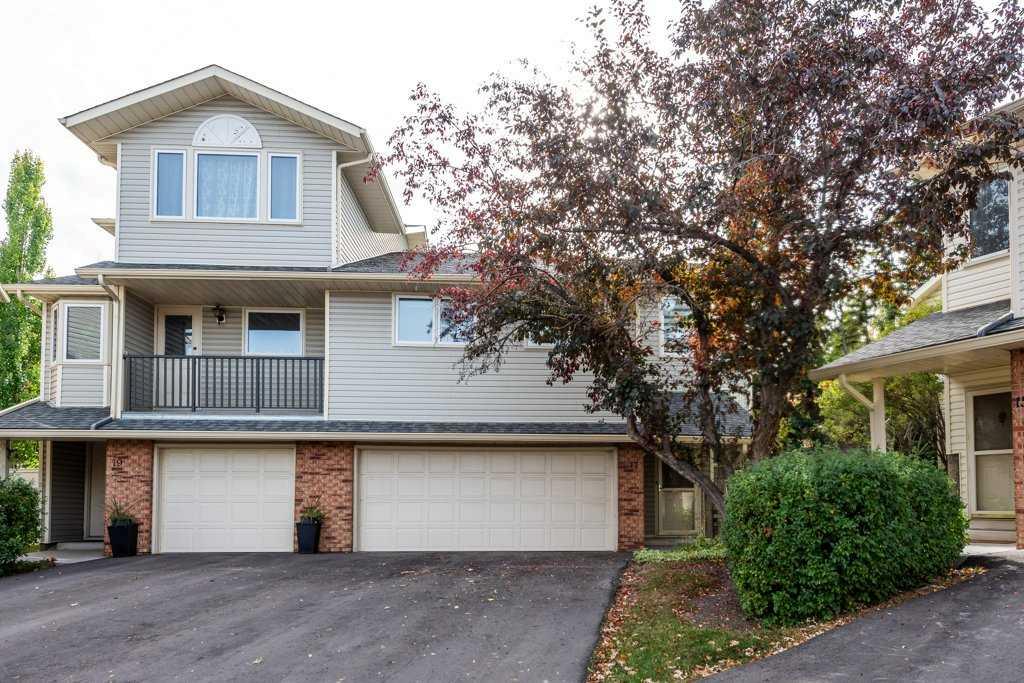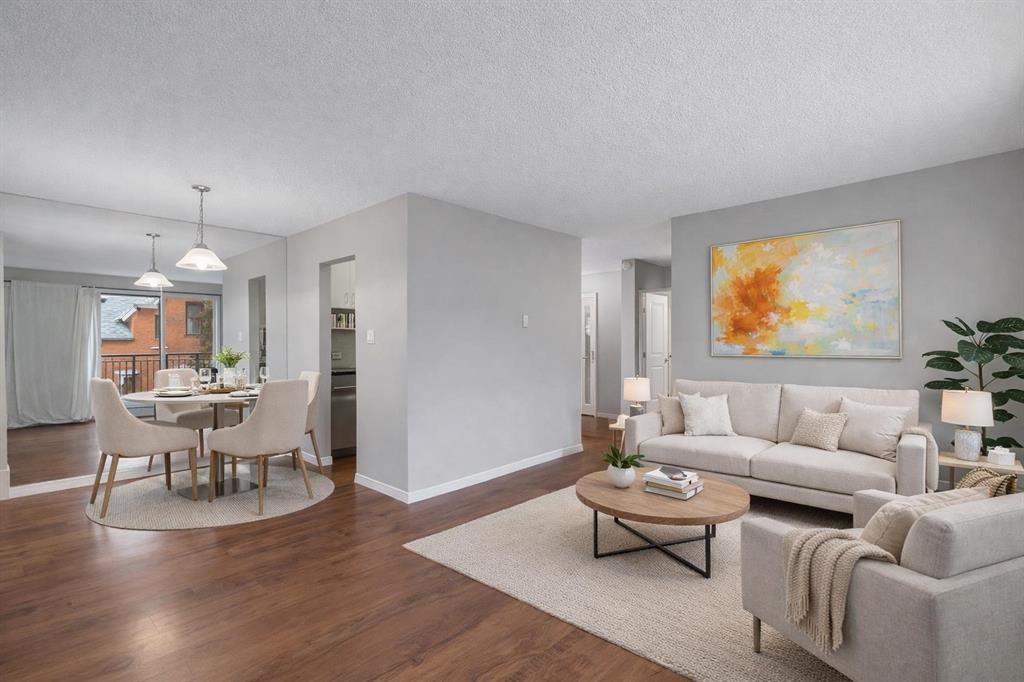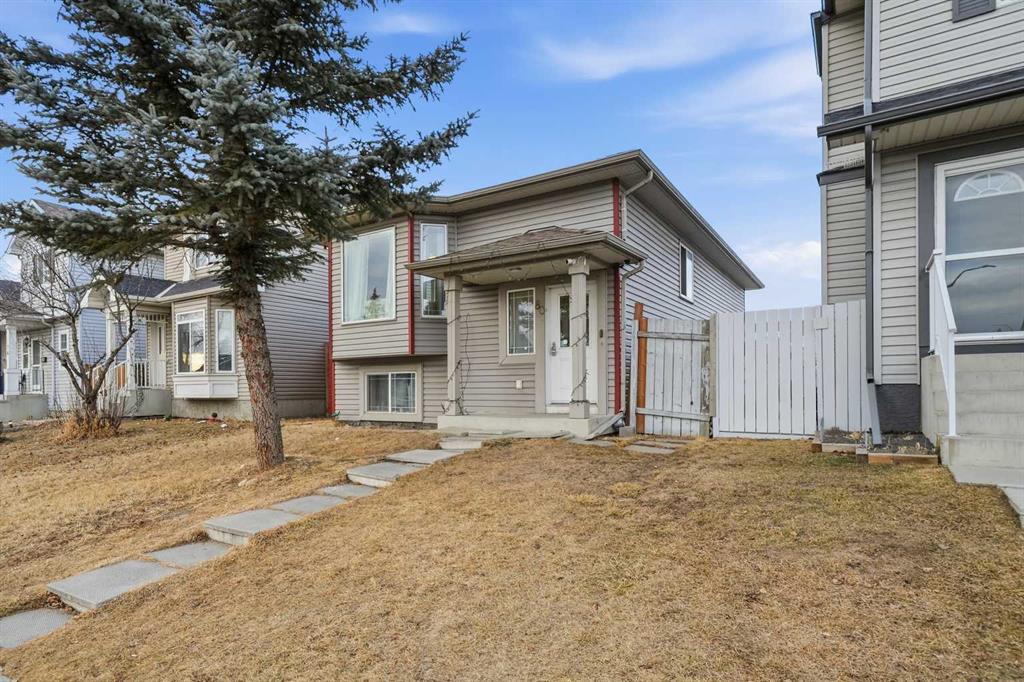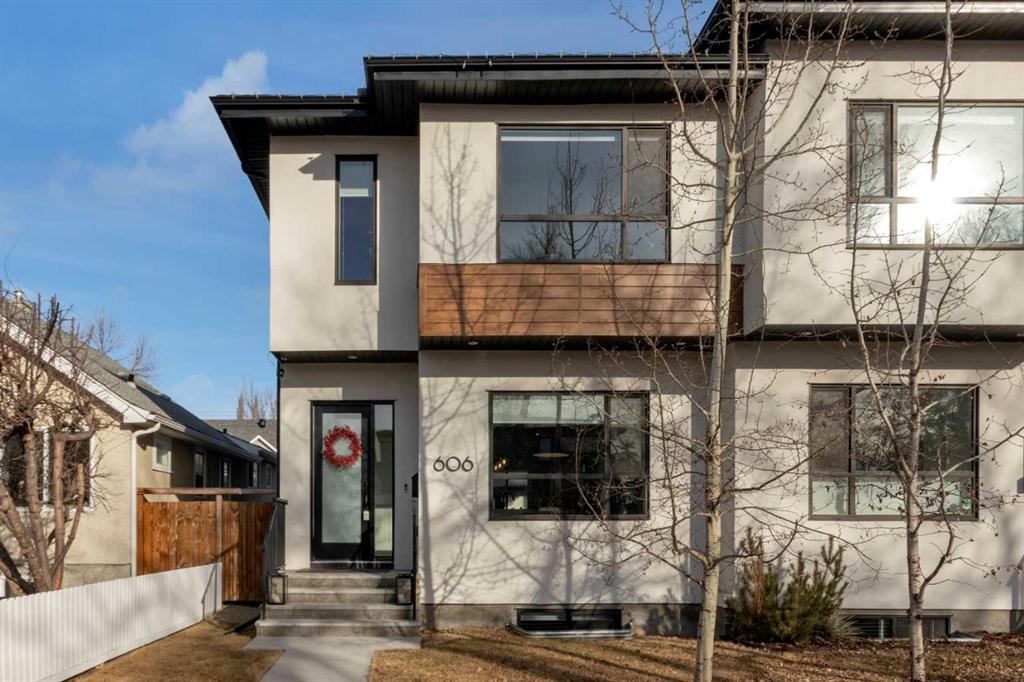17 Millrise Lane SW, Calgary || $529,900
Call your Realtor today to view this beautifully updated condo in Millrise, offering over 2,100 square feet of professionally developed living space and a rare double attached garage. From the moment you step inside, you’ll be impressed by the bright and airy open-concept design, featuring vaulted ceilings, large windows, and a cozy wood-burning fireplace that anchors the main living area.
The show-stopping kitchen is a true highlight of the home, thoughtfully designed for both everyday living and entertaining. It features a massive central island with quartz countertops, custom soft-close cabinetry, upgraded fixtures, and clever pantry pullouts—all finished with high-quality millwork that gives the space a polished, modern feel.
Up a short flight of stairs, you’ll find two generously sized bedrooms, a beautifully finished four-piece main bathroom, a convenient laundry room, and a stylish two-piece powder room. Continue up to the private primary retreat and prepare to be impressed. The spacious loft area is outfitted with custom cabinetry and can be used as a home office, reading lounge, or dressing area. The large primary suite offers a luxurious five-piece ensuite with dual sinks, a walk-in shower, and soaker tub, along with a walk-in closet complete with more custom millwork.
The fully developed basement provides even more flexible living space, ideal for a recreation area, home gym, or media room, with a tucked-away nook perfectly suited for a teen’s gaming setup or hobby space.
The attached double garage is insulated and features a 220V space heater along with a utility sink—perfect for pet owners or outdoor enthusiasts. Extensive updates throughout the home include central air conditioning, a new furnace and hot water tank installed in 2022, luxury vinyl plank flooring, modern lighting fixtures, pot lighting, and zebra blinds throughout.
This home is truly move-in ready and offers the perfect combination of style, space, and functionality in a well-managed complex. Don’t miss your chance to make it yours—book your showing today!
Listing Brokerage: Royal LePage Benchmark









