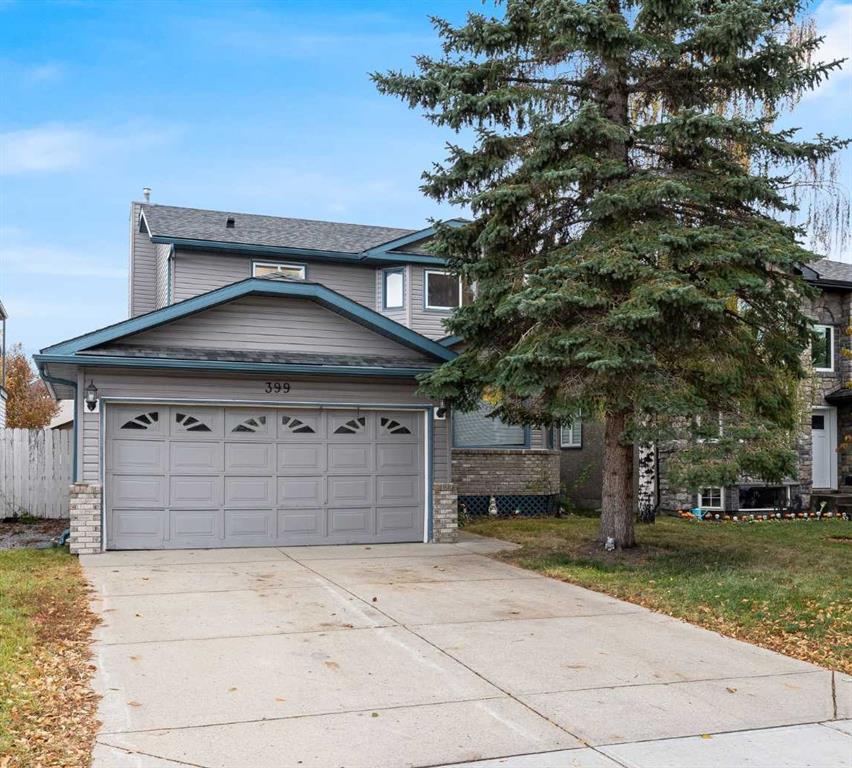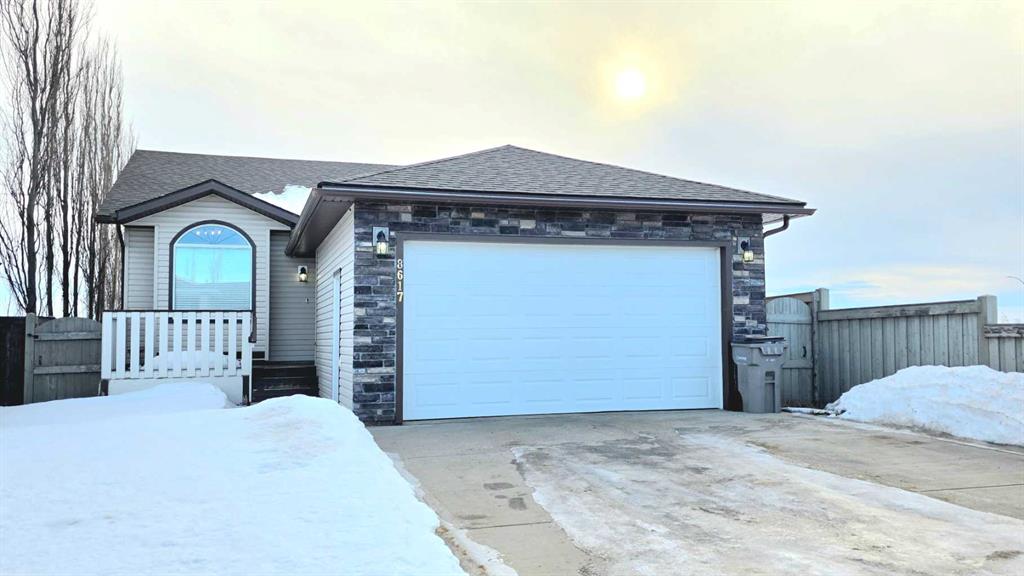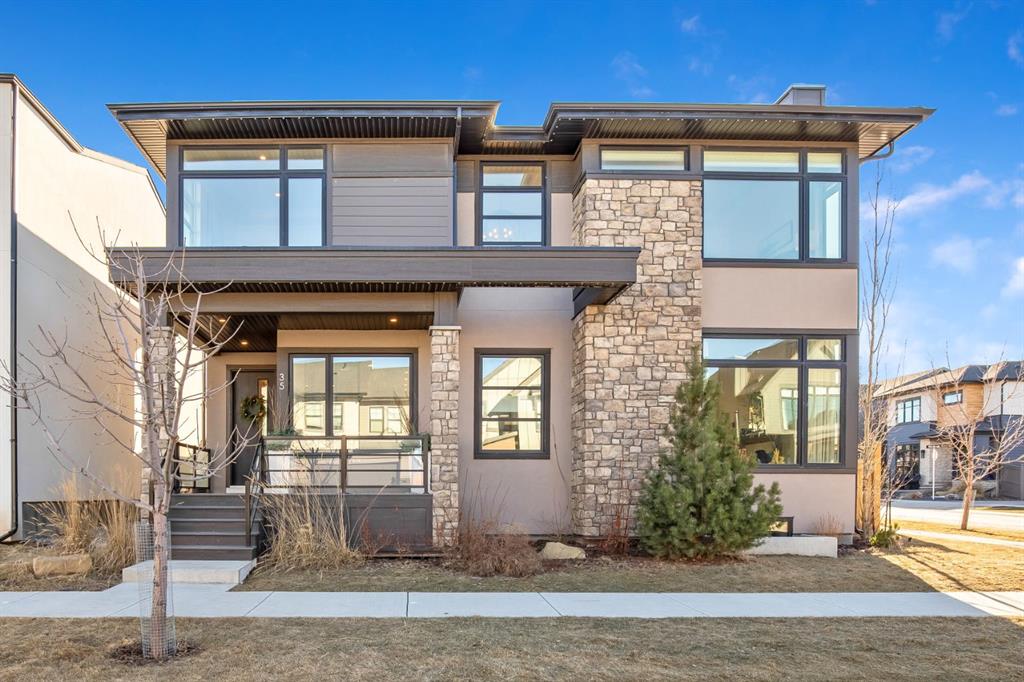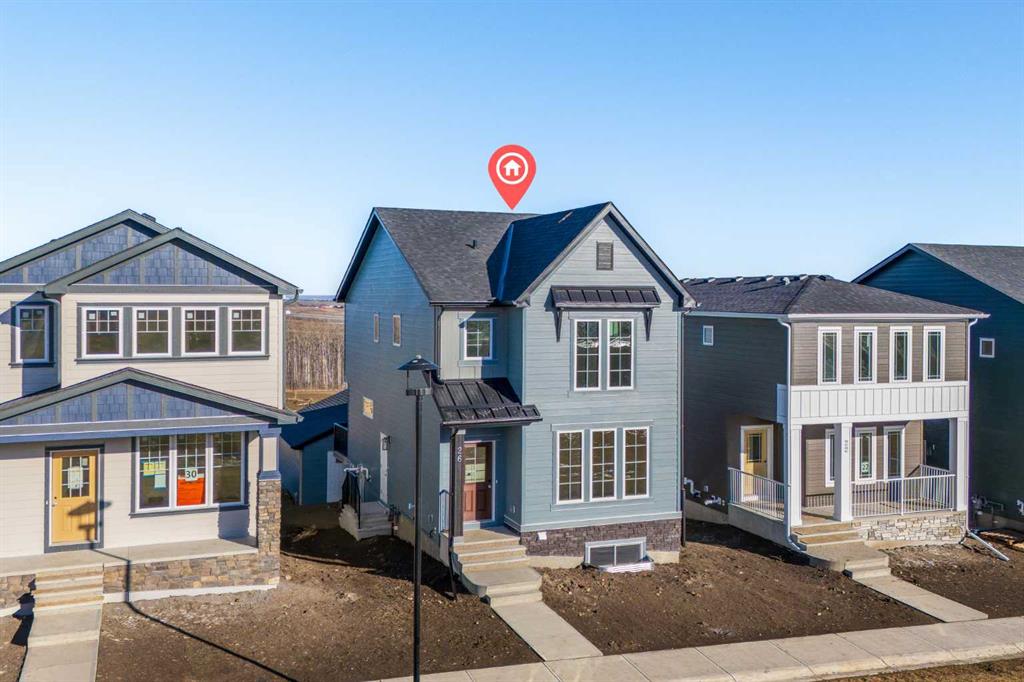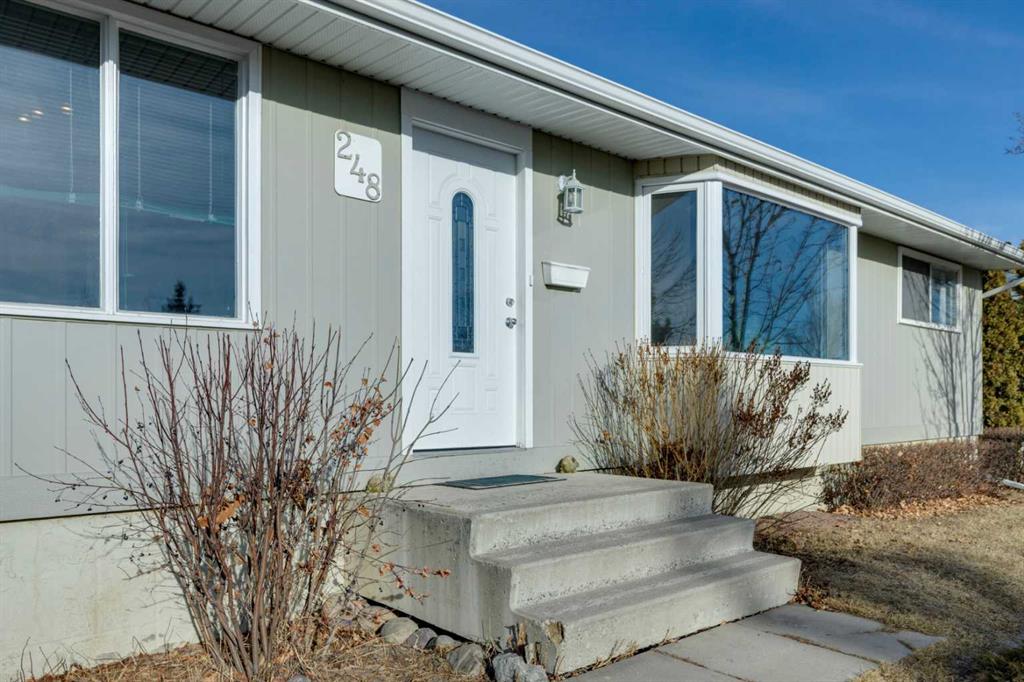35 Bluerock Avenue SW, Calgary || $1,250,000
Experience the essence of luxury living in this exquisite home. Situated in the highly desirable community of Alpine Park. As you approach this residence on an oversized corner lot you will notice the great curb appeal, gemstone lights, and welcoming front porch. In like-new condition, this stunning custom-built home offers over 2,600sq. ft, an OVER SIZED TRIPLE CAR HEATED GARAGE, a South-facing fully landscaped yard with irrigation, and extensive upgrades throughout. The sophisticated design boasts soaring 10-foot ceilings on the main-floor. Highlighted by an expansive chef’s kitchen. Complete with ceiling-height shaker-style cabinets, soft-close doors and drawers, high-end upgraded appliances, and gorgeous stone counters. Around the corner is a separate coffee space, large pantry for additional storage, and mudroom leading to your convenient TRIPLE ATTACHED HEATED GARAGE with an additional bay for storage, EV ready rough-in and 220-amp service. There is direct access off the kitchen to your large low maintenance TREX deck and sun-drenched, South facing yard. The kitchen seamlessly transitions to the elegant well sized dining area with a floor to ceiling patio sliders leading to the deck creating a great indoor-outdoor space. Adjacent is the grand living room accentuated by a gas fireplace adorned with a wood mantle and millwork detail. The main level is completed with an office or playroom and a convenient powder room. As you head upstairs notice the airy open riser staircase and elegant railing. This opens to a generous family room creating a versatile space for relaxing, watching movies, or spending quiet evenings together. There are 9-foot ceilings throughout this level, which includes two well sized bedrooms, a 5pc main bath with stone counters, and a convenient upper-level laundry room with sink rough in, all situated away from the Primary retreat. The primary retreat serves as a tranquil sanctuary, boasting a tray ceiling detail, walk-in closet, and luxurious ensuite, complete with a freestanding soaking tub including MOUNTAIN VIEWS, a generously sized fully tiled shower, and a private water closet. The unfinished lower level is ready for your creativity with oversized windows, 9’ ceilings, bathroom and bar rough ins. Enjoy the comforts of air conditioning, custom drapes, designer lights, upgraded plumbing fixture, and triple pane windows. Easy access to the mountains, via Stoney trail, downtown 20 minutes away, and 5 minutes to Costco and shopping This estate home is a rare find with no neighbour beside you. Don’t miss this opportunity—schedule your private showing today or explore the virtual tour!
Listing Brokerage: CIR Realty









