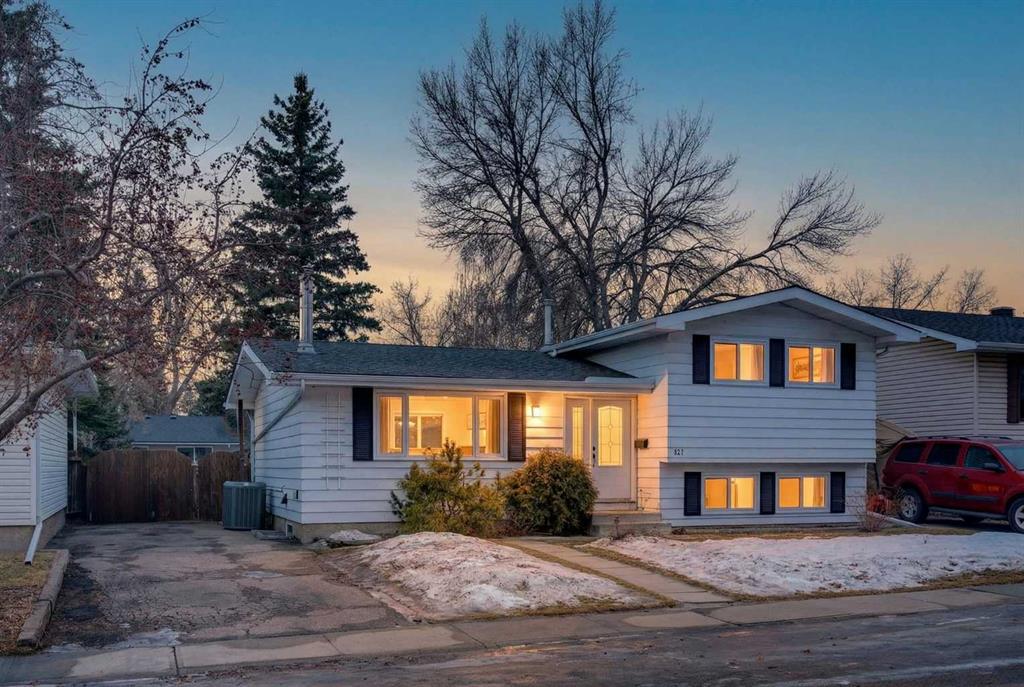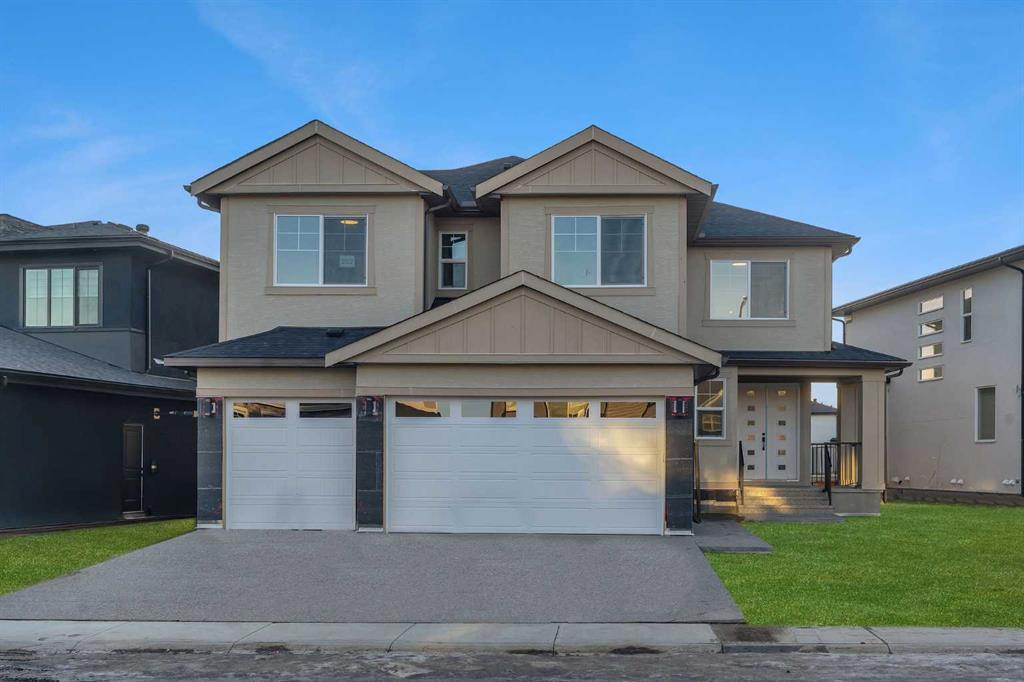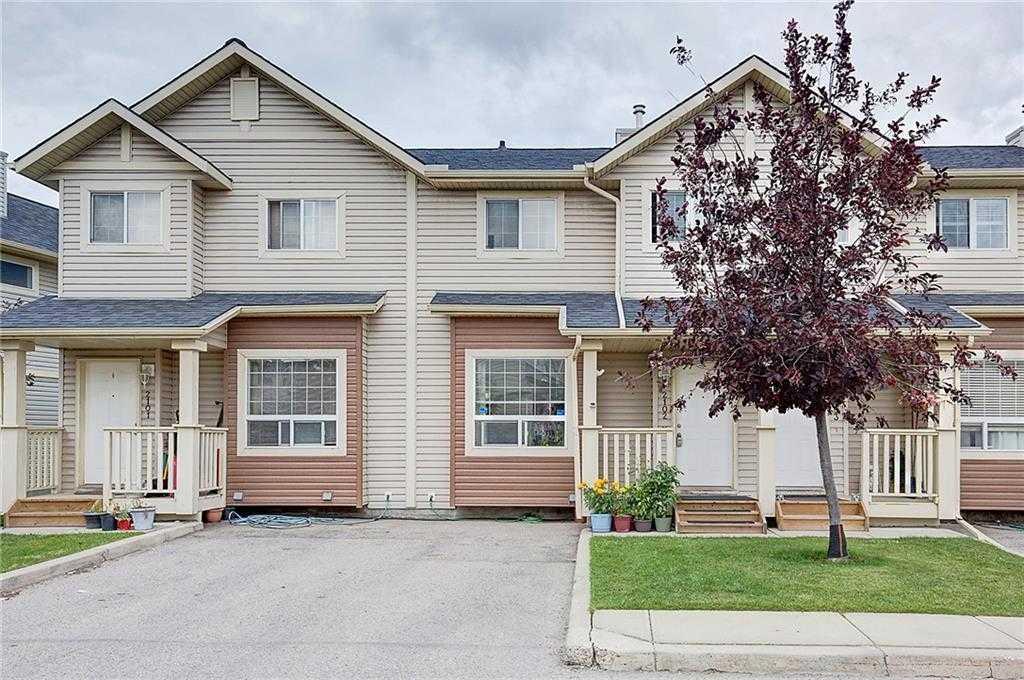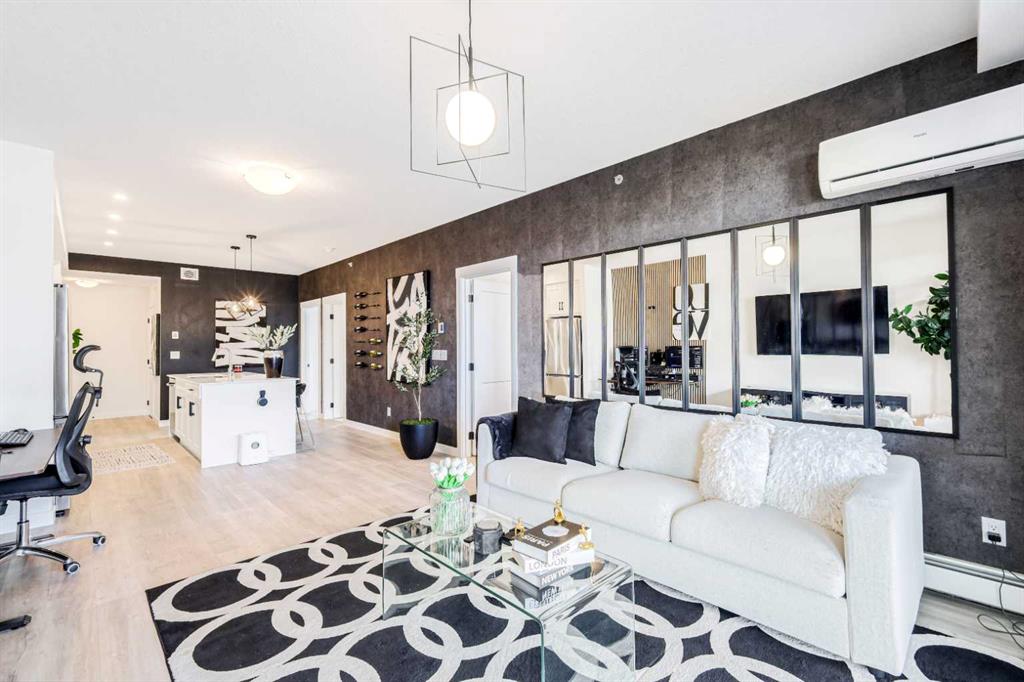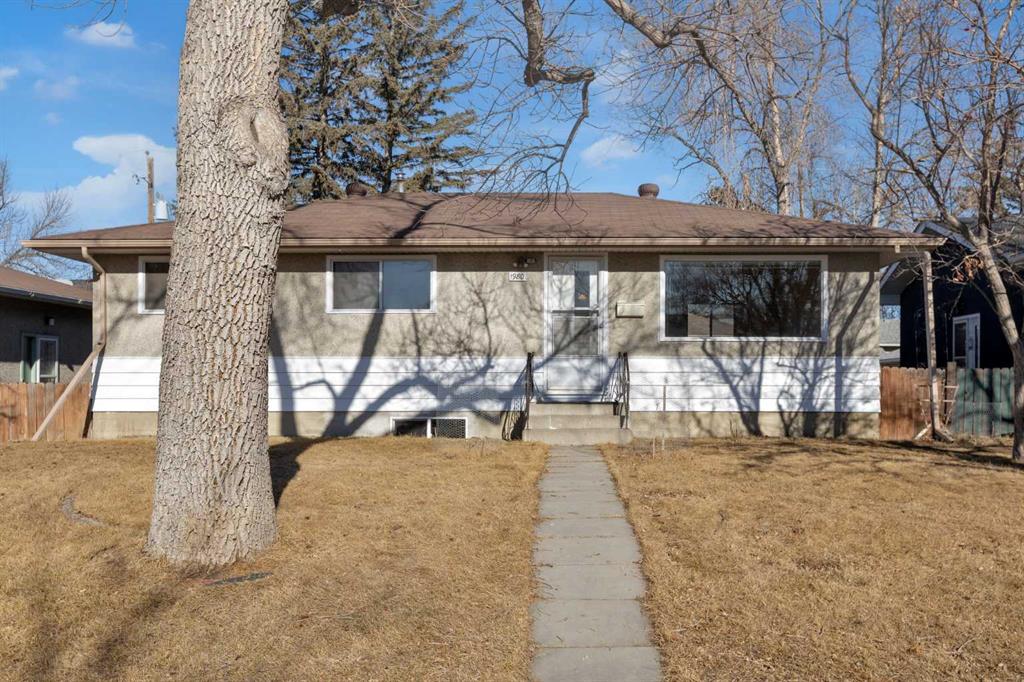2401, 200 Seton Circle SE, Calgary || $417,000
Luxury Living in Seton West – A Stunning Corner Unit!
Welcome to Seton West, a premier Logel Homes development in one of Southeast Calgary’s most sought-after communities. This corner unit offers the perfect blend of modern elegance, functional design, and unbeatable convenience.
Step inside and be captivated by the open-concept layout, soaring 9\' ceilings, and oversized windows that fill the space with natural light. The designer kitchen is a showstopper, featuring quartz countertops, full-height tile backsplash, upgraded stainless steel appliances, and 41” upper cabinets—perfect for the home chef. The seamless flow into the living/dining area provides endless furniture placement options to suit your lifestyle.
The primary suite is your private retreat, complete with a walkthrough closet and a spa-inspired 4-piece ensuite . The second bedroom is equally impressive, offering direct access to a cheater 4-piece bathroom —ideal for guests or a home office setup.
Enjoy year-round comfort with central A/C and the added luxury of titled 2 underground parking and an assigned storage locker. The large balcony extends your living space, equipped with a BBQ gas line—perfect for summer evenings.
Seton West offers unparalleled convenience, just steps from retail, dining, and entertainment, including the 130,000 sq. ft. Seton Urban District, the Brookfield Residential YMCA (North America’s largest YMCA), and the South Health Campus. Residents also enjoy an on-site dog park and ample visitor parking.
Built by Logel Homes, Calgary’s Multi-Family Builder of the Year since 2021, this is a rare opportunity to own in one of the city’s best condo communities.
Don’t miss out!
Listing Brokerage: Real Broker









