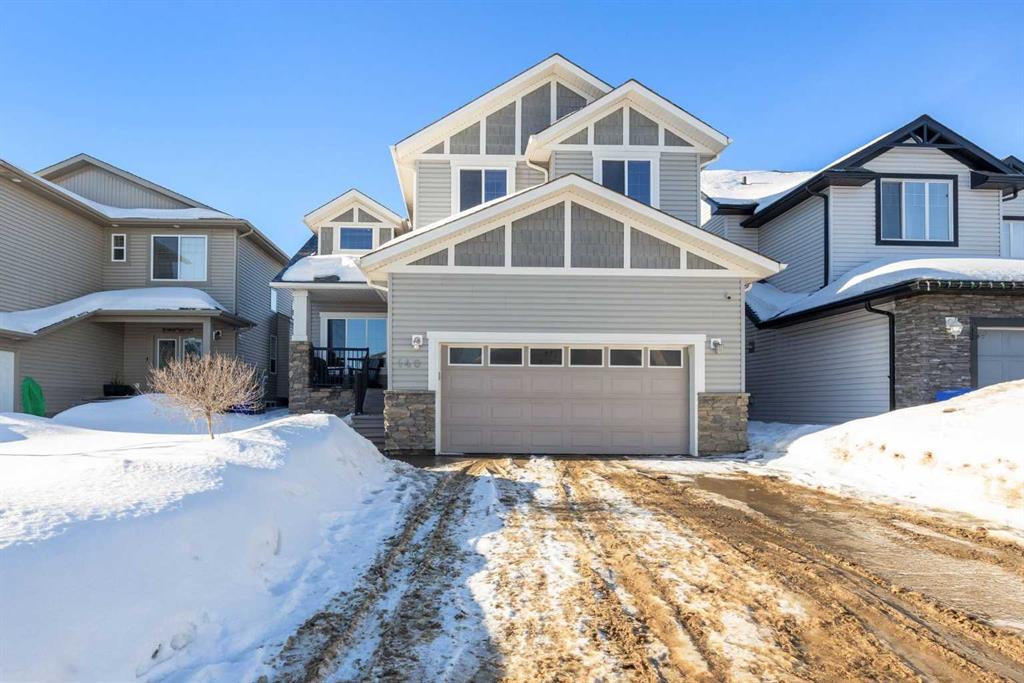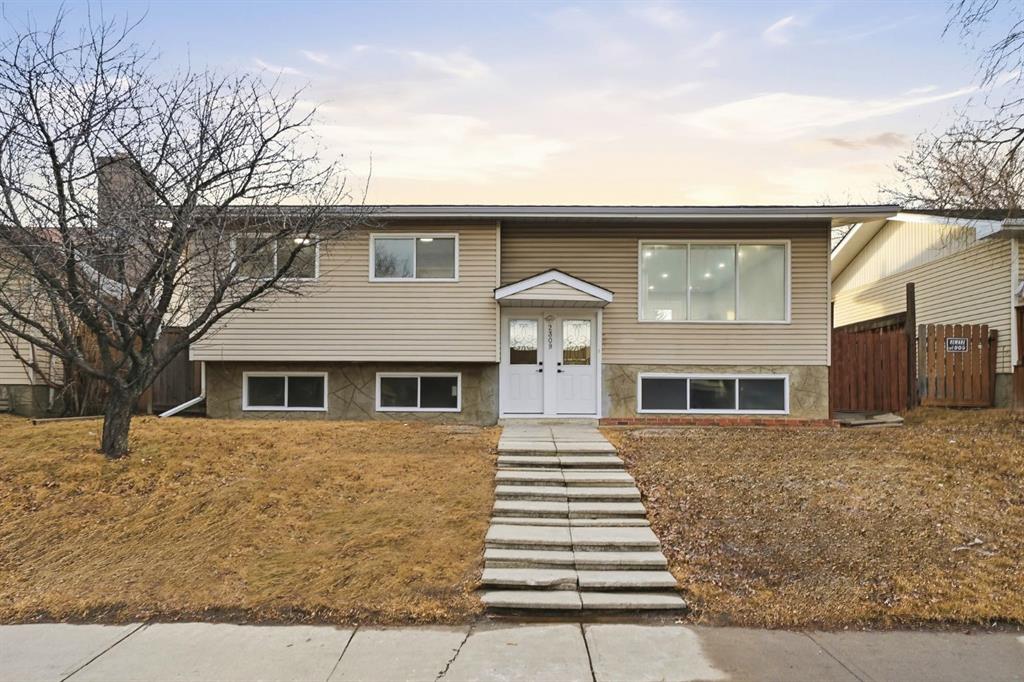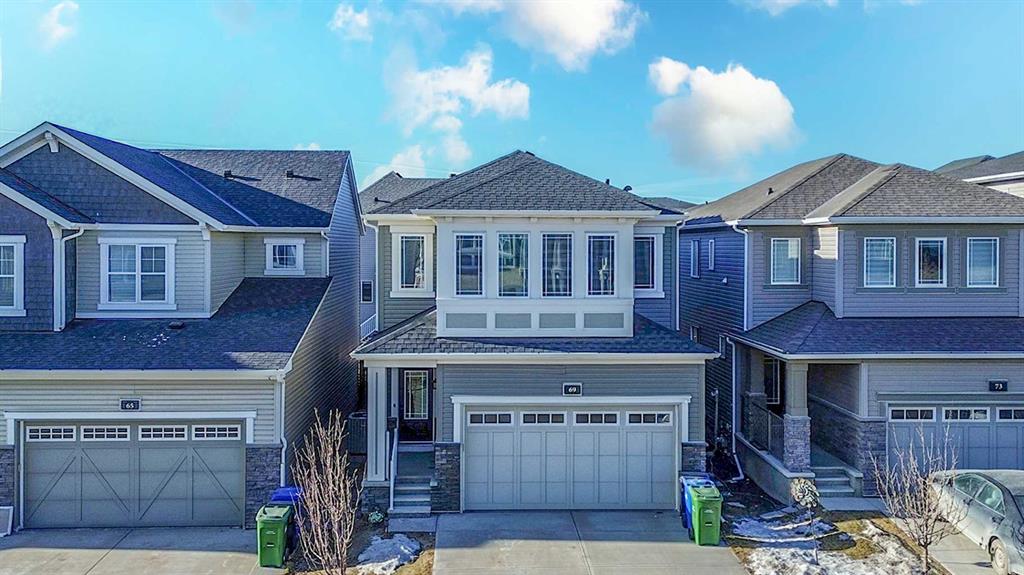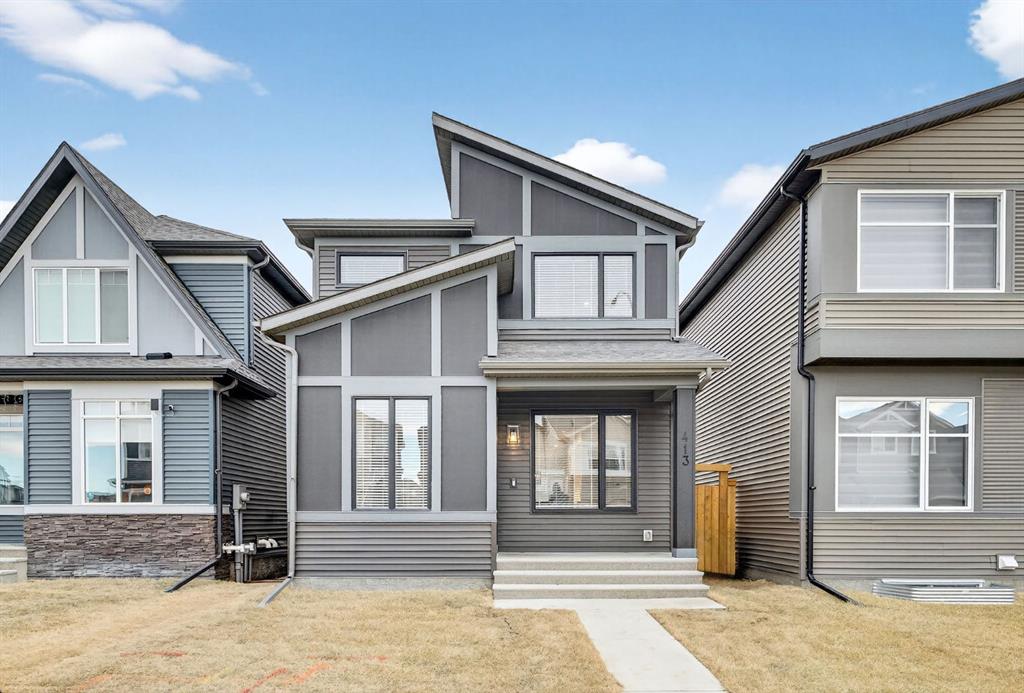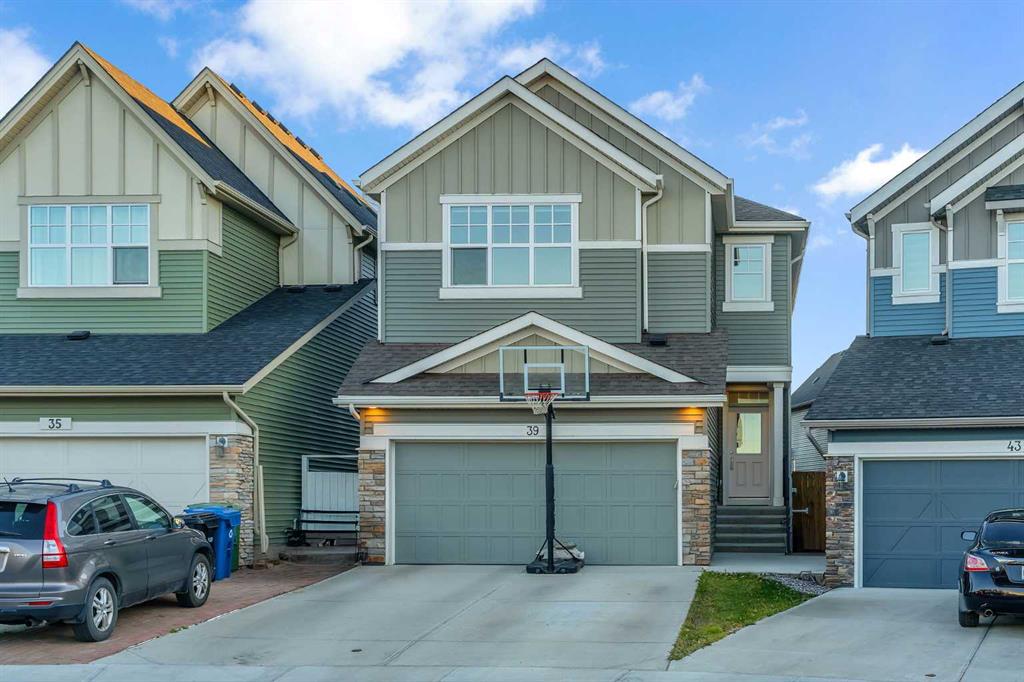140 Heron Place , Fort McMurray || $645,000
Step into a home designed for both everyday comfort and unforgettable moments, where soaring ceilings, timeless finishes, and thoughtfully designed spaces create the perfect backdrop for family living and entertaining. This beautiful 2-storey home in Eagle Ridge sits on a large 7,487sqft lot and welcomes you with a very large front foyer that sets the tone for the home, flowing into a stunning formal dining room featuring elegant wainscoting, vaulted ceilings, and rich hardwood floors. The main floor living room is warm and inviting with hardwood flooring and a gas fireplace, creating the ideal place to unwind at the end of the day. The beautiful kitchen is truly the heart of the home, finished with granite countertops, tile floors, stainless steel appliances including a gas stove, a brand-new microwave (Feb 2026), a new fridge (Dec 2025), and an upgraded dishwasher (2023), plus a large island perfect for gathering. Just off the kitchen is an oversized walk-in pantry with a secondary fridge that stays, along with a recycling bin cupboard across from the pantry that is also included. The main floor also offers a convenient half bathroom and a functional laundry/mud room with 3-year-old washer and dryer and direct access to the double front attached garage with high ceilings. Upstairs, you will find 3 spacious bedrooms, 2 full bathrooms, and a versatile bonus room ideal for movie nights, kids’ play space, or a quiet retreat. The primary bedroom offers a large walk-in closet and an ensuite featuring dual sinks, granite countertops, tile flooring, and a tub/shower combo, while the secondary full bathroom upstairs also includes granite countertops and a tub/shower combo. The fully developed basement is built for entertainment and flexibility, featuring a large rec room complete with a dart board, movie chairs, projector, and screen (all included), along with a bedroom, an ensuite with shower, a den with a sink, and large under-stair storage. Additional highlights include central air conditioning (2021) and a smart thermostat that stays with the property. Outside, enjoy a professionally landscaped backyard with multiple areas to relax and entertain, a large back deck with gas BBQ hookup, a fully fenced yard, garden shed, built-in firepit area with paving stones, garden beds, and direct backing onto a walking path/greenspace. Located in the highly desirable Eagle Ridge community, residents enjoy access to extensive trail systems including the nearby Birchwood Trails, parks, schools, and vibrant commercial amenities including shopping, restaurants, services, and the movie theatre, along with recreation, fitness, and family-friendly activities all within easy reach. This high-quality home won\'t last long, so book your showing today!
Listing Brokerage: RE/MAX First









